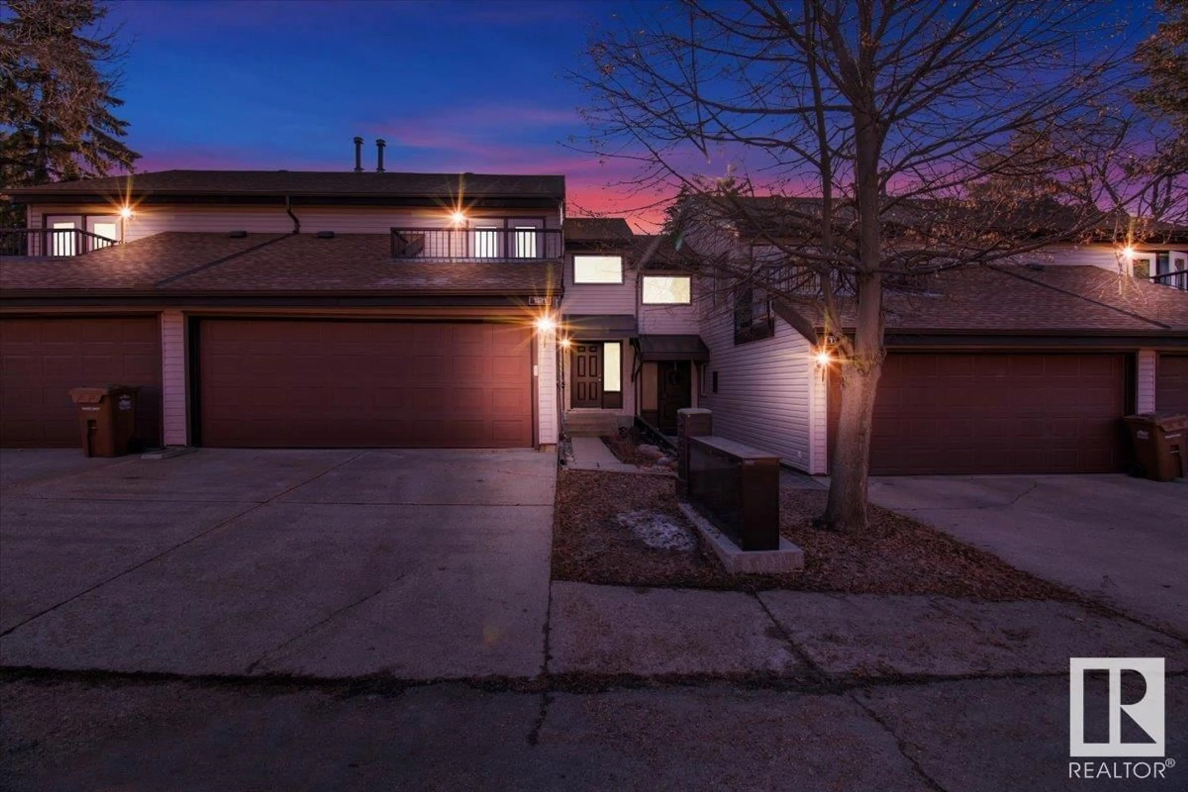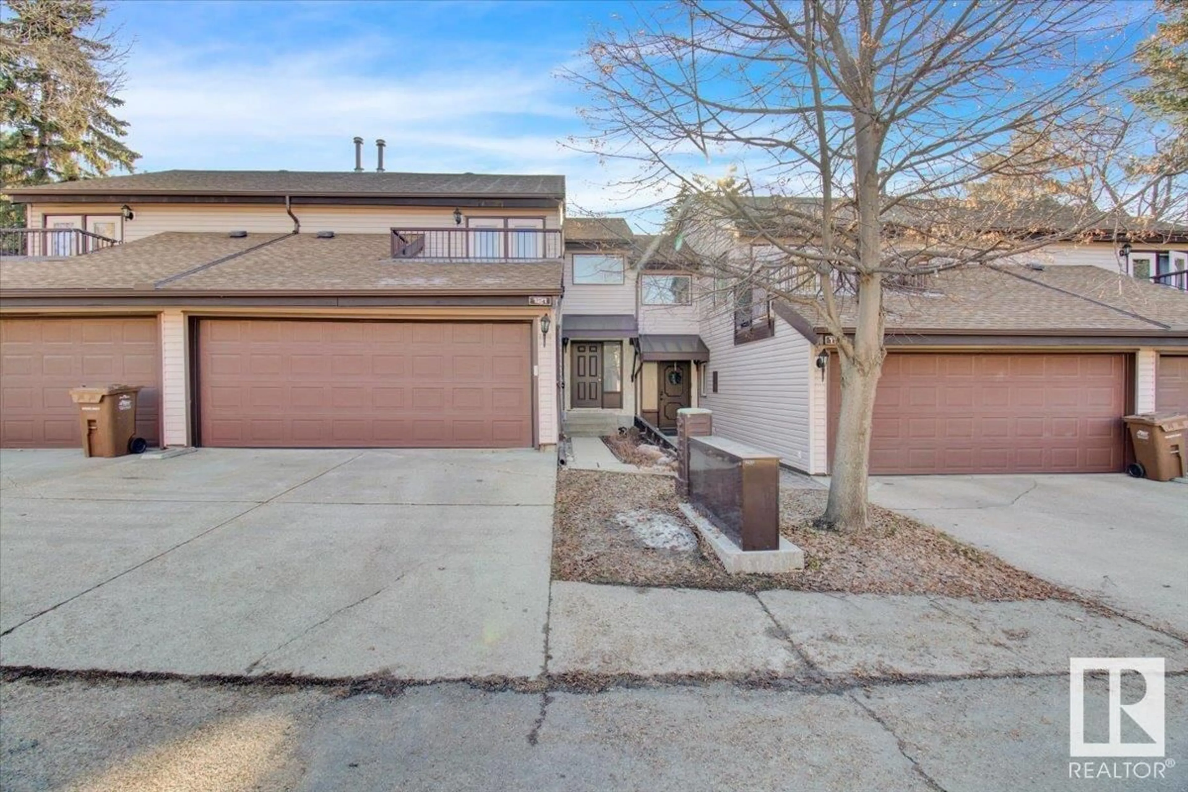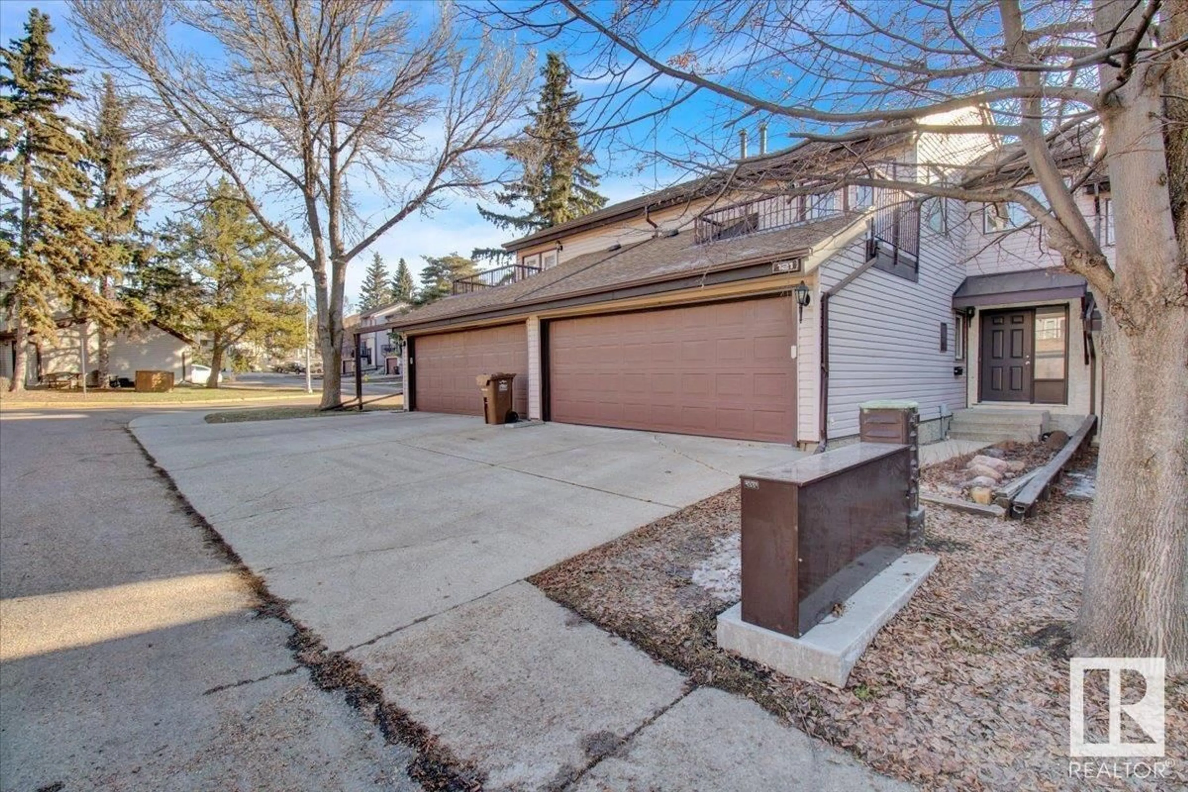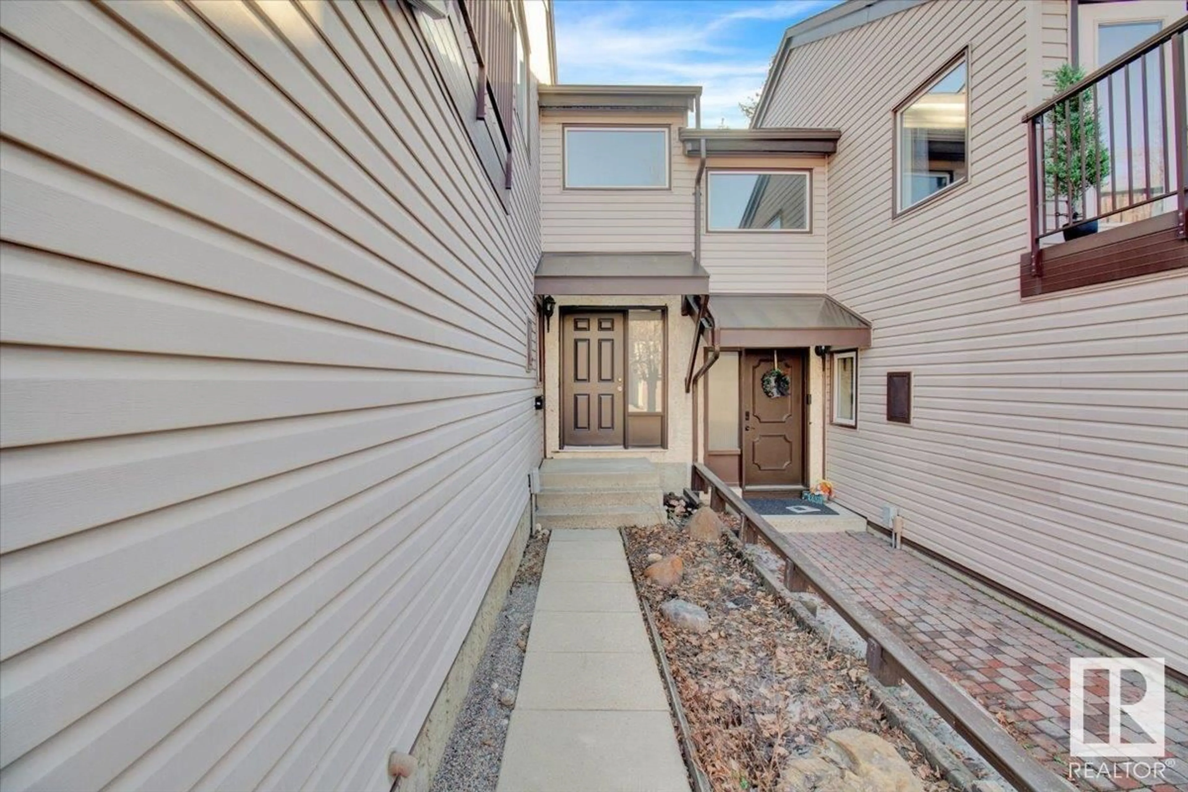121 GRANDIN WOODS ESTATES, St. Albert, Alberta T8N2Y4
Contact us about this property
Highlights
Estimated ValueThis is the price Wahi expects this property to sell for.
The calculation is powered by our Instant Home Value Estimate, which uses current market and property price trends to estimate your home’s value with a 90% accuracy rate.Not available
Price/Sqft$173/sqft
Est. Mortgage$1,284/mo
Maintenance fees$594/mo
Tax Amount ()-
Days On Market1 day
Description
ICONIC Postmodern Design Meets Function & Flow! Step into this ARTFULLY MODERN HIDDEN GARDEN GEM through a ATTACHED DOUBLE GARAGE w FULL DRIVEWAY. Inside you're greeted by an OPEN RISER STAIRCASE, flooding the home w NATURAL LIGHT and creating an airy, open ambiance. To the left, is the breakfast nook and massive kitchen, which also links to a two-piece bath, laundry, and direct garage access—perfect for grocery runs! The open-concept layout offers endless potential, whether you preserve its charm or add your own aesthetic. The dining room opens to a PRIVATE, PICTURESQUE GARDEN PATIO, backing onto mature trees—a rare retreat in the city. Your spacious living room features a cozy FIREPLACE (easily convertible to gas!). Upstairs, the primary suite boasts an ensuite balcony, walk-in closet, vanity, and full bath. Two more generous bedrooms and a main bath complete the level. The open basement is ready for storage or a creative touch. Come explore the perfect blend of bold design, nature, and city living! (id:39198)
Property Details
Interior
Features
Main level Floor
Living room
Dining room
Kitchen
Den
Condo Details
Inclusions
Property History
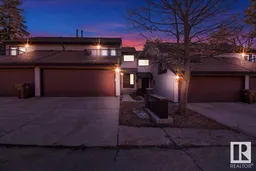 61
61
