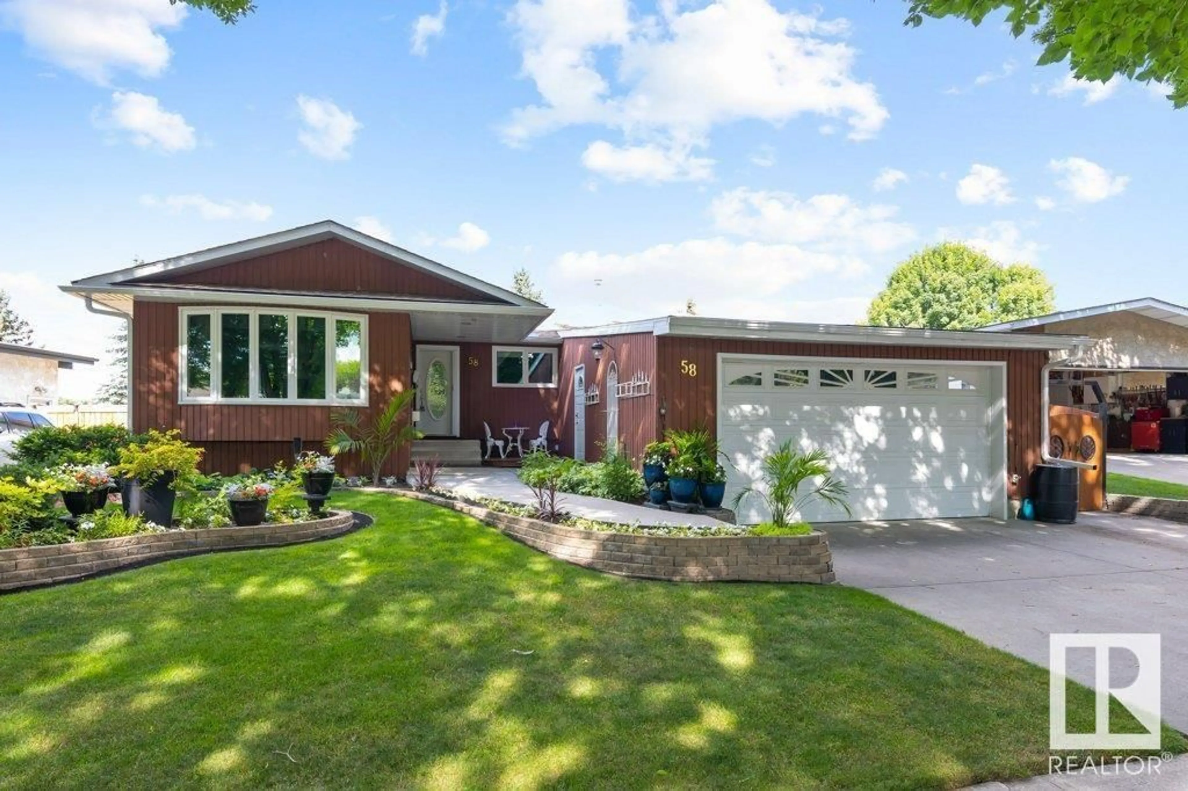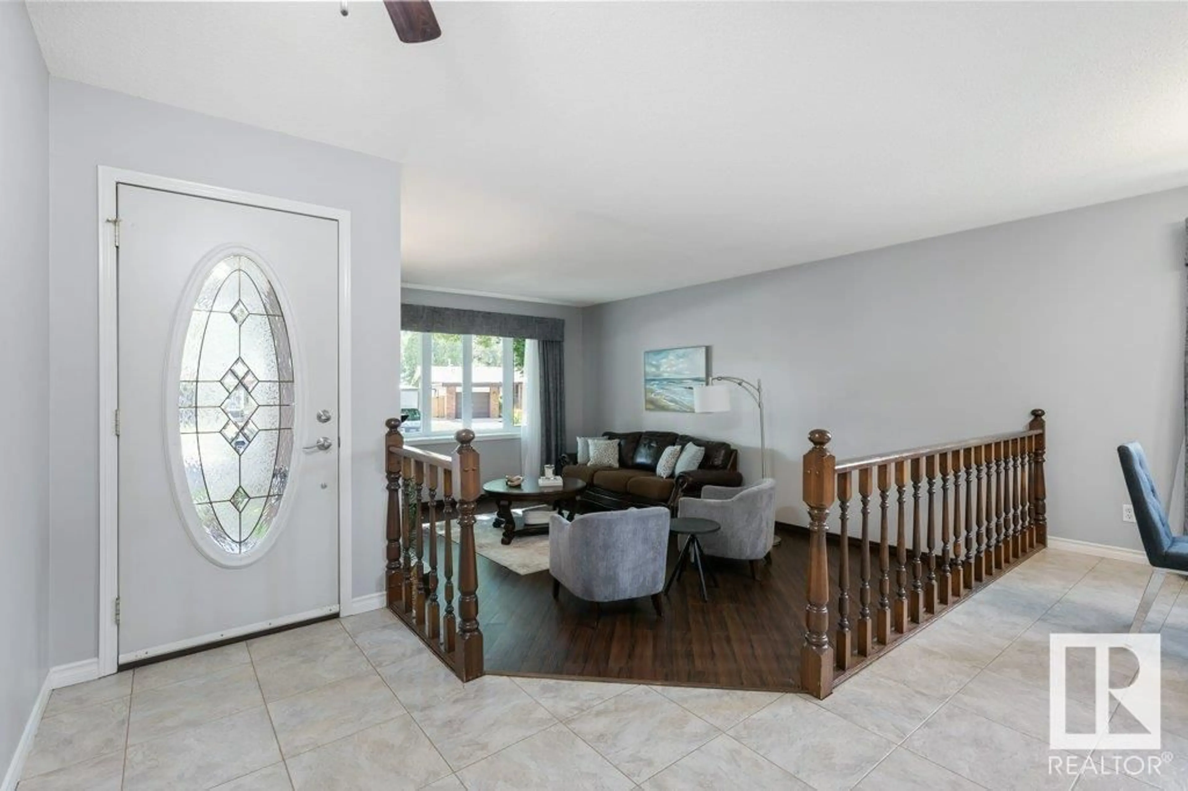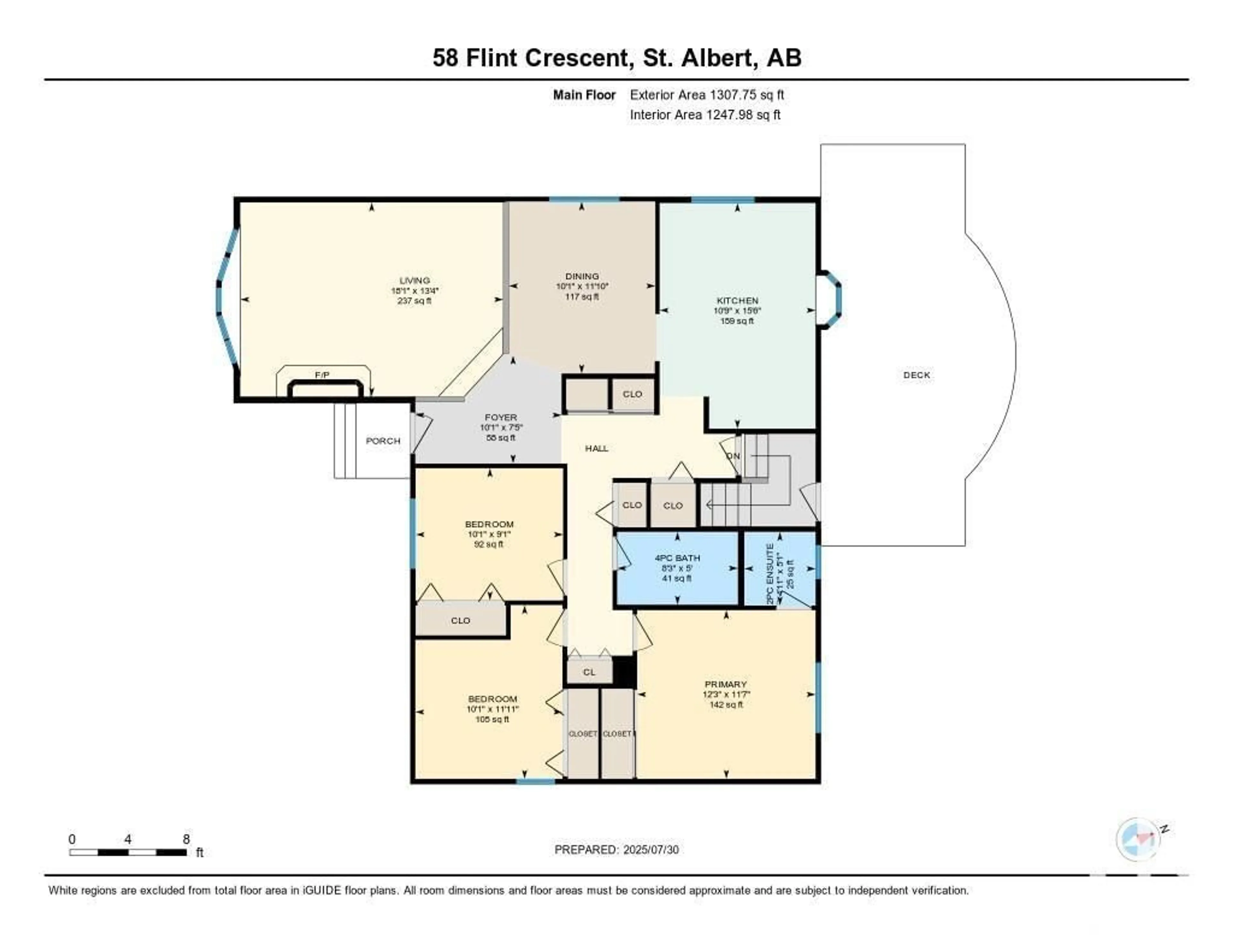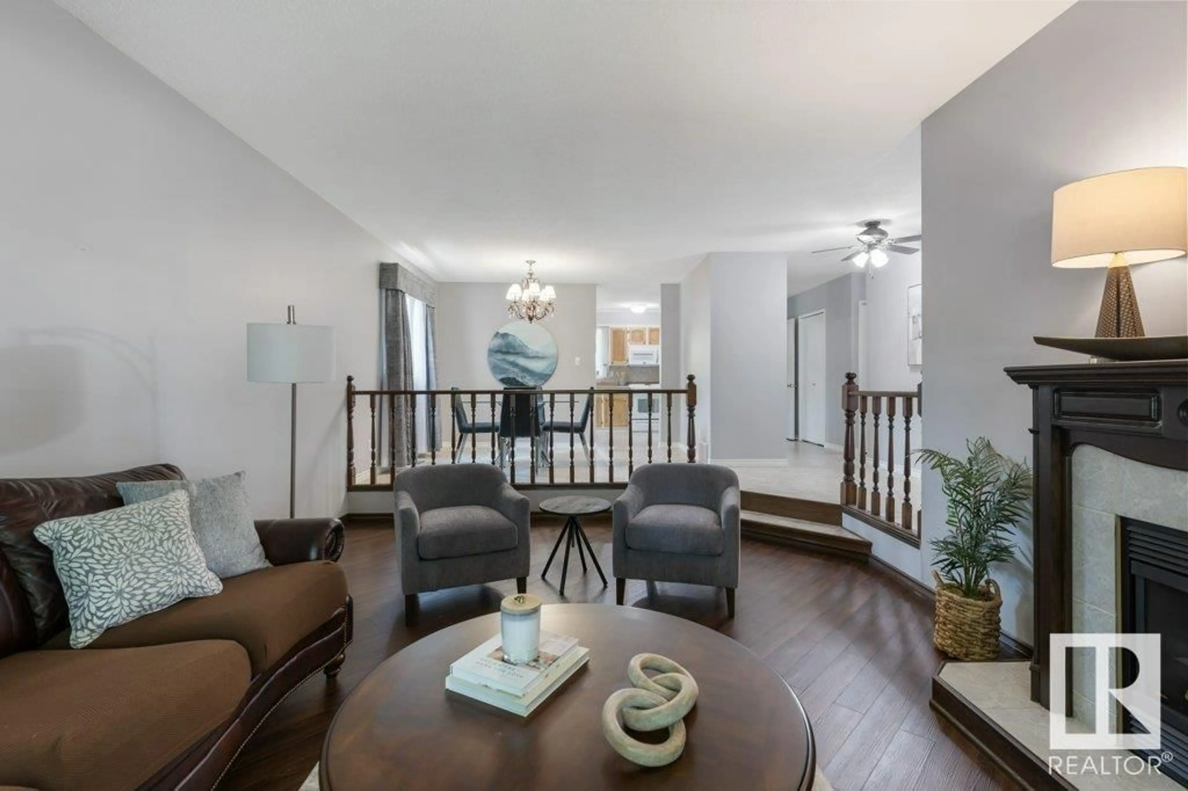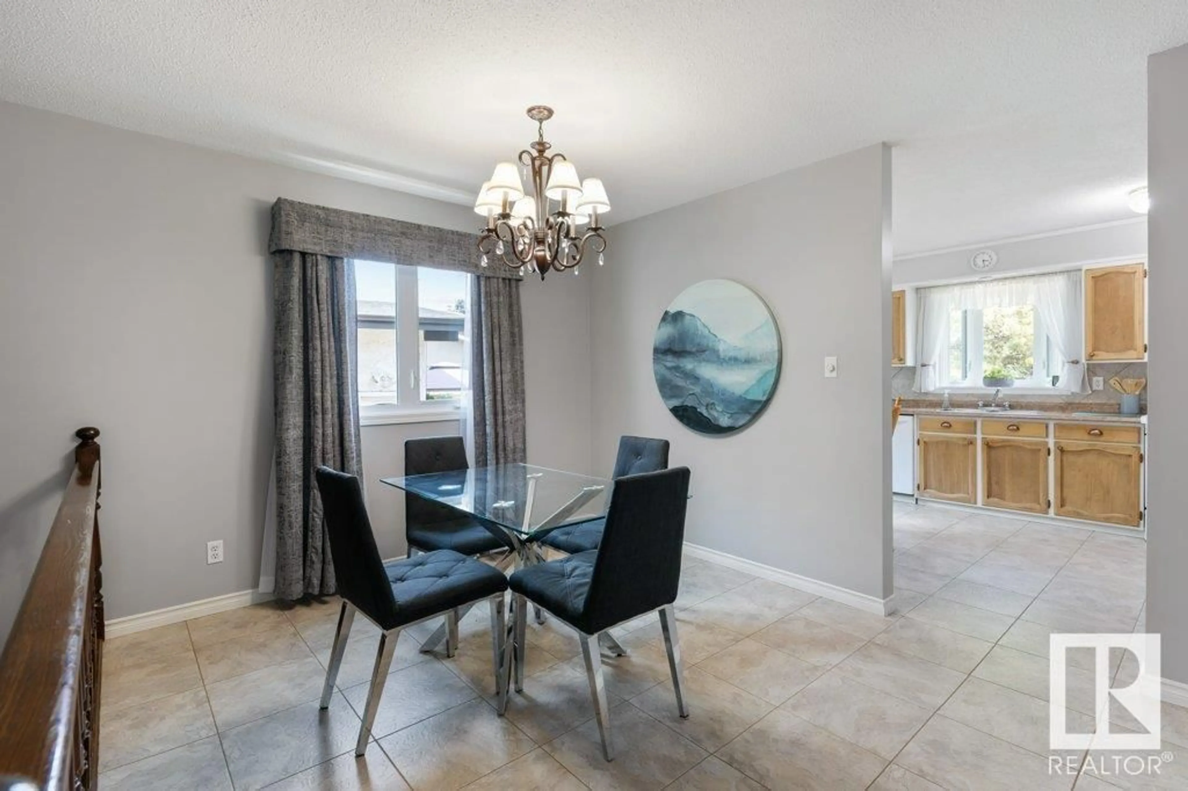58 FLINT CR, St. Albert, Alberta T8N1Y8
Contact us about this property
Highlights
Estimated valueThis is the price Wahi expects this property to sell for.
The calculation is powered by our Instant Home Value Estimate, which uses current market and property price trends to estimate your home’s value with a 90% accuracy rate.Not available
Price/Sqft$420/sqft
Monthly cost
Open Calculator
Description
Beautiful, well-maintained bungalow in the mature community of Forest Lawn. Bright and airy with abundant natural light and neutral tones throughout. Features a sunken living room with a cozy gas fireplace, spacious eat-in kitchen with ample cabinetry and counter space, and a separate dining room. The main floor includes a primary bedroom with 2-piece ensuite, two additional generous bedrooms, and a 4-piece bathroom. The fully finished basement offers two more bedrooms, an office/hobby room, 4-piece bathroom, laundry, and plenty of storage. Step outside to a backyard oasis with a large deck, custom stonework, and stunning perennial gardens backing onto Flagstone Park and Rink. The beautifully landscaped front yard complements the home's curb appeal. Double attached garage and numerous updates including Roof (2015), Fence (2022), and Eavestroughs (2024). A rare opportunity to own a spacious, updated home in a prime location! (id:39198)
Property Details
Interior
Features
Main level Floor
Living room
4.06 x 5.51Dining room
3.6 x 3.07Kitchen
4.72 x 3.26Primary Bedroom
3.53 x 3.73Property History
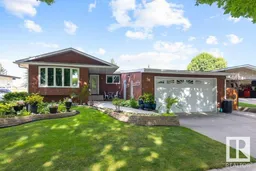 41
41
