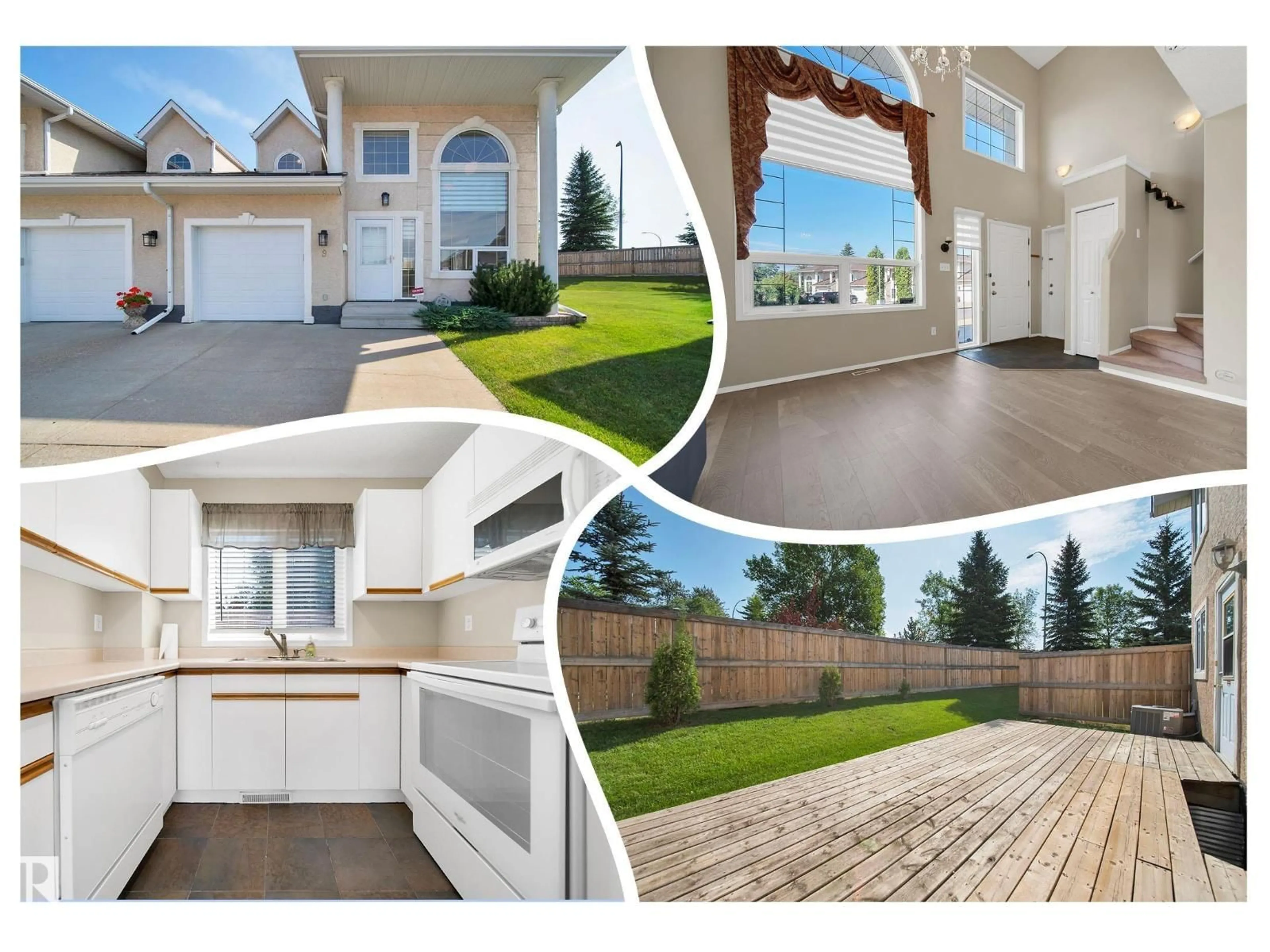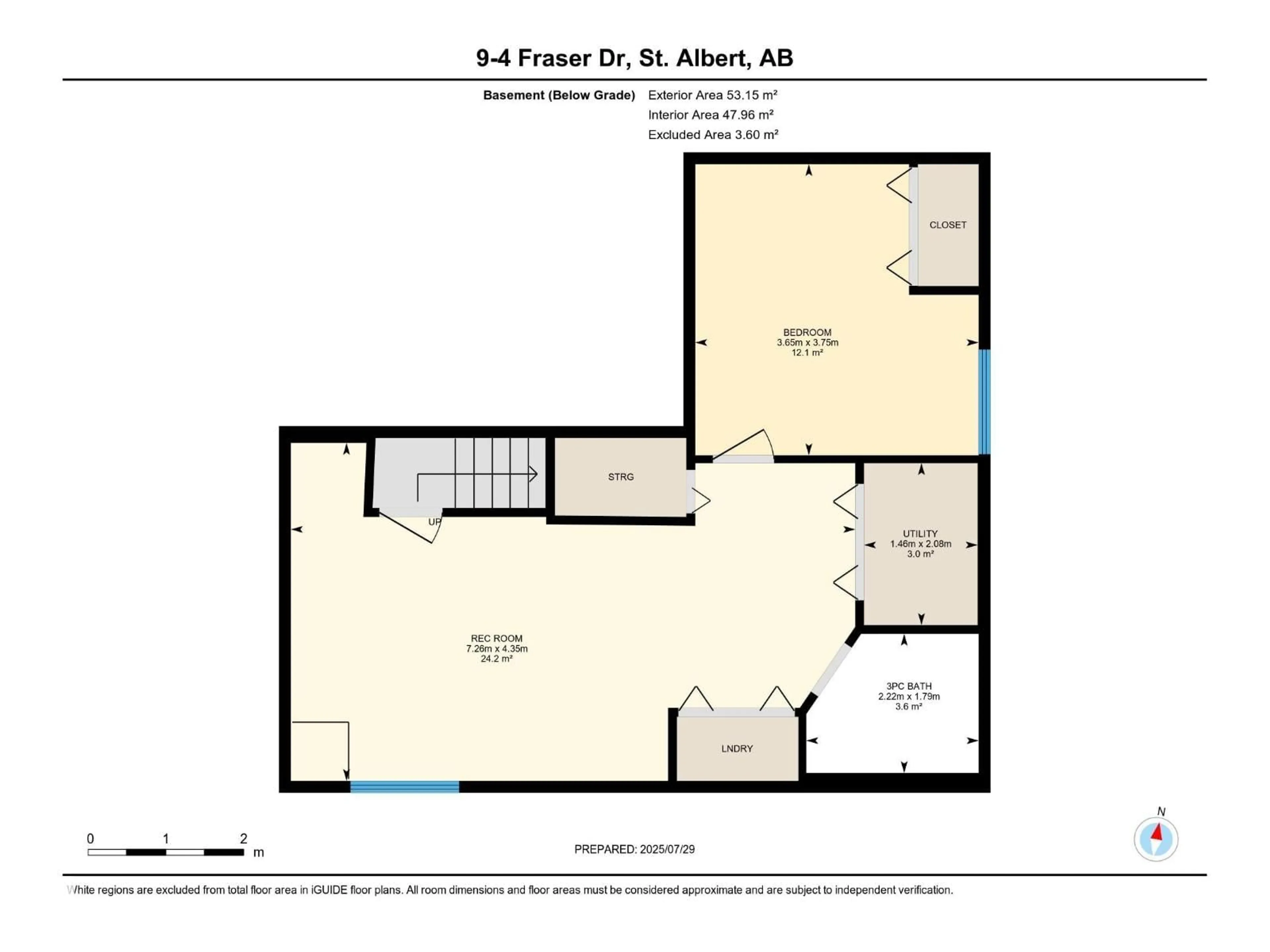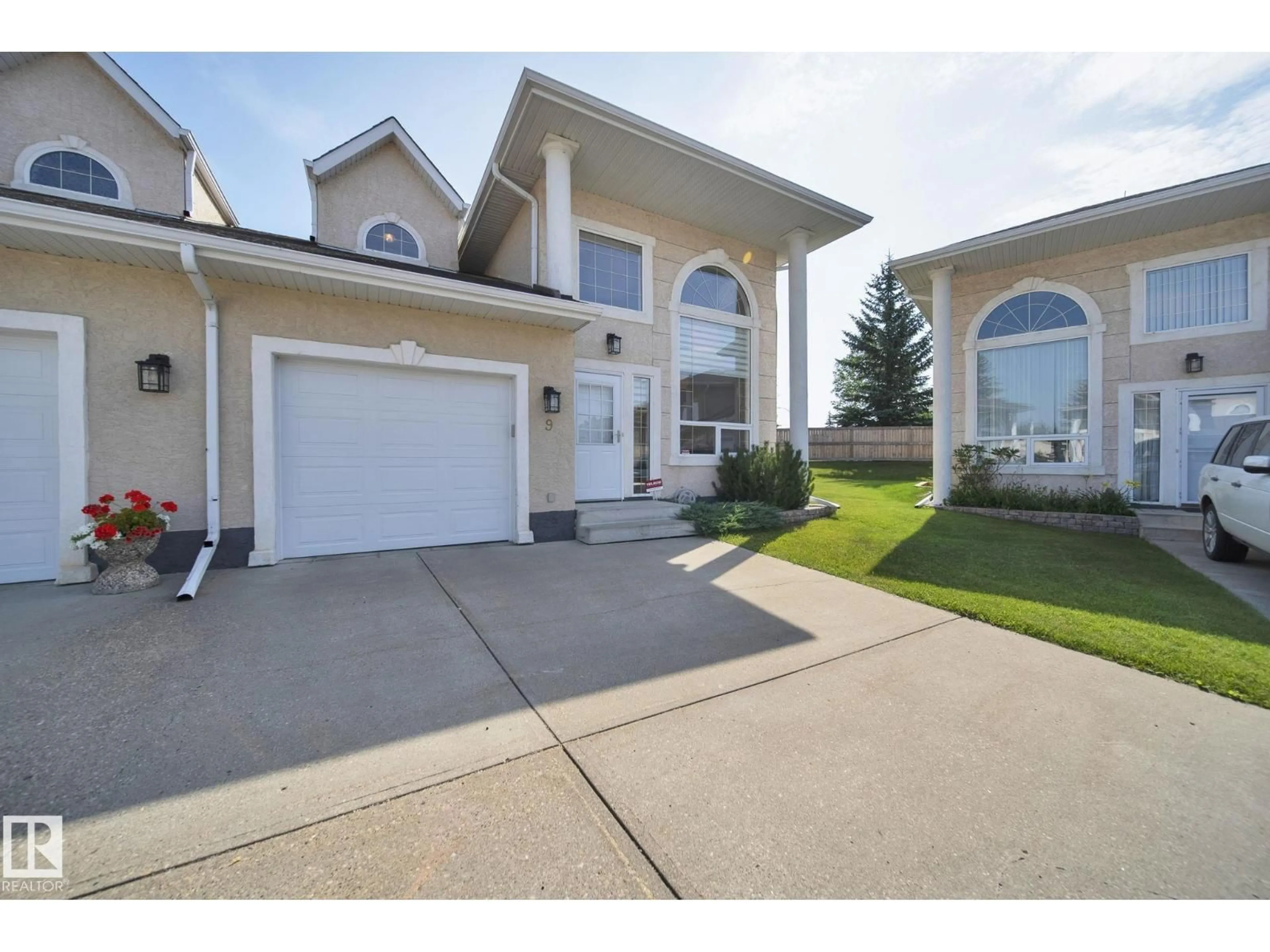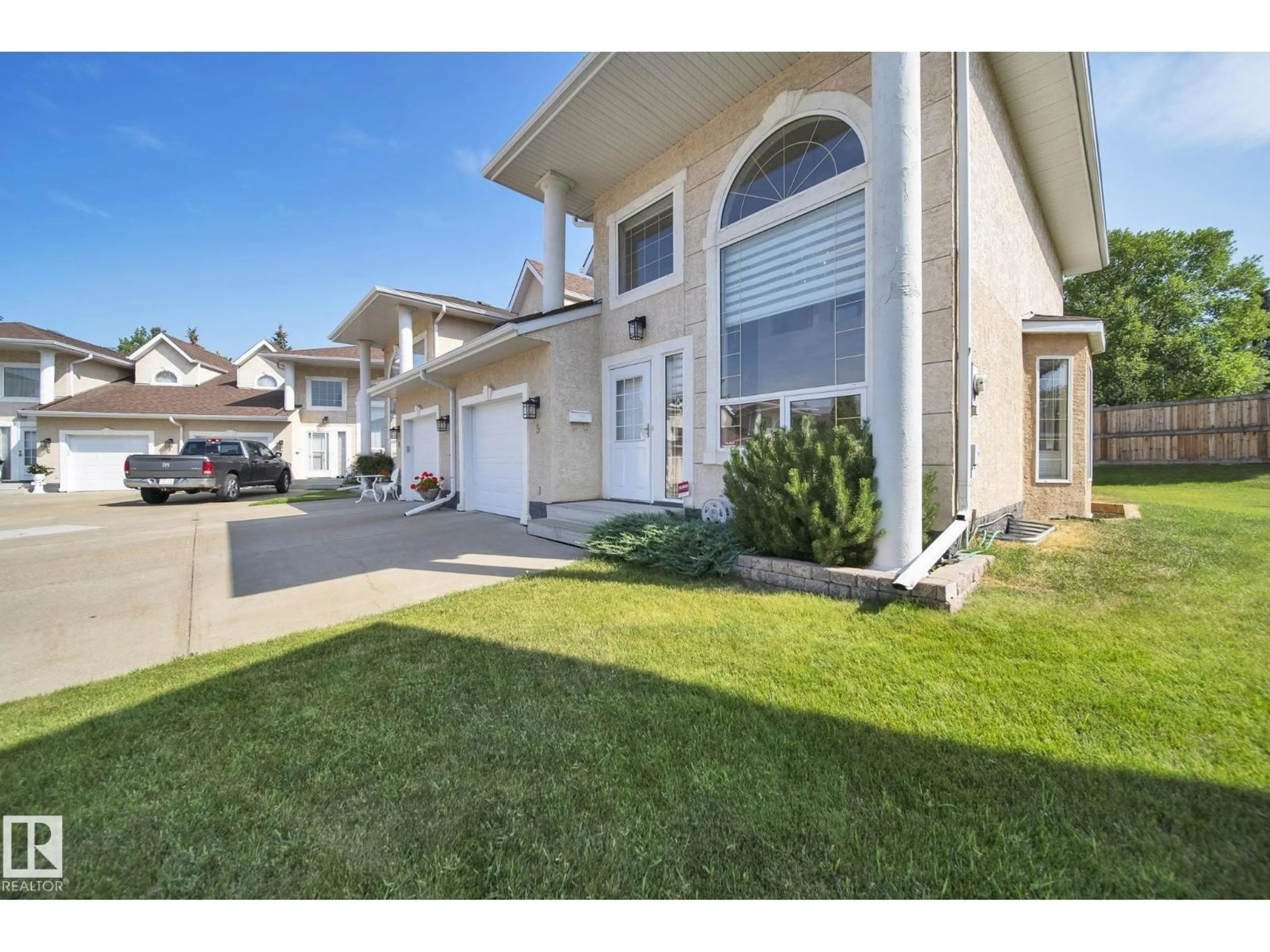4 - 9 FRASER DR, St. Albert, Alberta T8N6P1
Contact us about this property
Highlights
Estimated valueThis is the price Wahi expects this property to sell for.
The calculation is powered by our Instant Home Value Estimate, which uses current market and property price trends to estimate your home’s value with a 90% accuracy rate.Not available
Price/Sqft$245/sqft
Monthly cost
Open Calculator
Description
Coveted Fraser Estates! 18+ complex. You can tell this is a WELL KEPT complex from the moment you drive in! Enter into an OPEN FLOORPLAN w/ SLATE tile, HIGH CEILINGS & wide plank MODERN engineered HARDWOOD. Cook in the BRIGHT, white u-shaped kitchen w/ a view of the REAR GREEN SPACE. Eat in the dining room w/ a BAY WINDOW to let in the light, it opens onto the AMPLE living room, perfect for entertaining! The main floor is completed w/ a Primary bedroom equipped w/ a full 4 piece ENSUITE & TRI CLOSETS for EXTRA STORAGE; a man door off the bedroom leads to the LARGE DECK, amazing for morning coffee. Upper floor features a multi-purpose LOFT/den/bonus room. Another LARGE bedroom is great for guests & features a cheater door to the full bath. Enjoy a FINISHED BASEMENT w/ a REC ROOM, a rough in for a future sink, laundry closet w/ front load washer & dryer, a 3 piece bath & a large bedroom to complete the package. Park in the single ATTACHED GARAGE, & keep cool w/ CENTRAL A/C! You will LOVE this home! (id:39198)
Property Details
Interior
Features
Main level Floor
Living room
3.79 x 4.71Dining room
2.59 x 5.24Kitchen
2.84 x 2.63Primary Bedroom
3.11 x 5.75Exterior
Parking
Garage spaces -
Garage type -
Total parking spaces 2
Condo Details
Inclusions
Property History
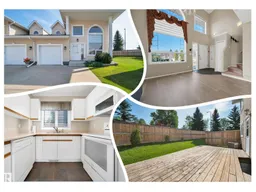 74
74
