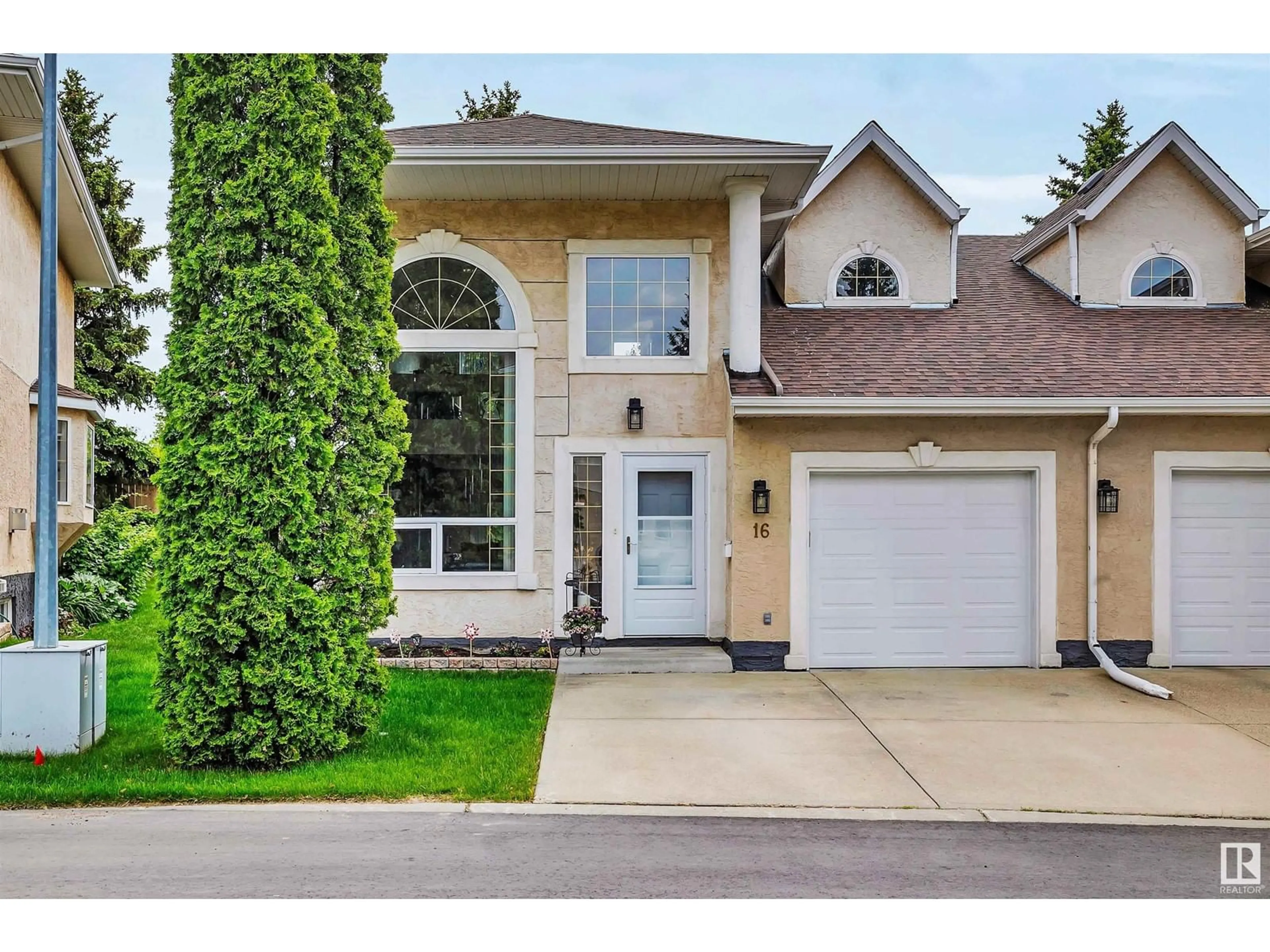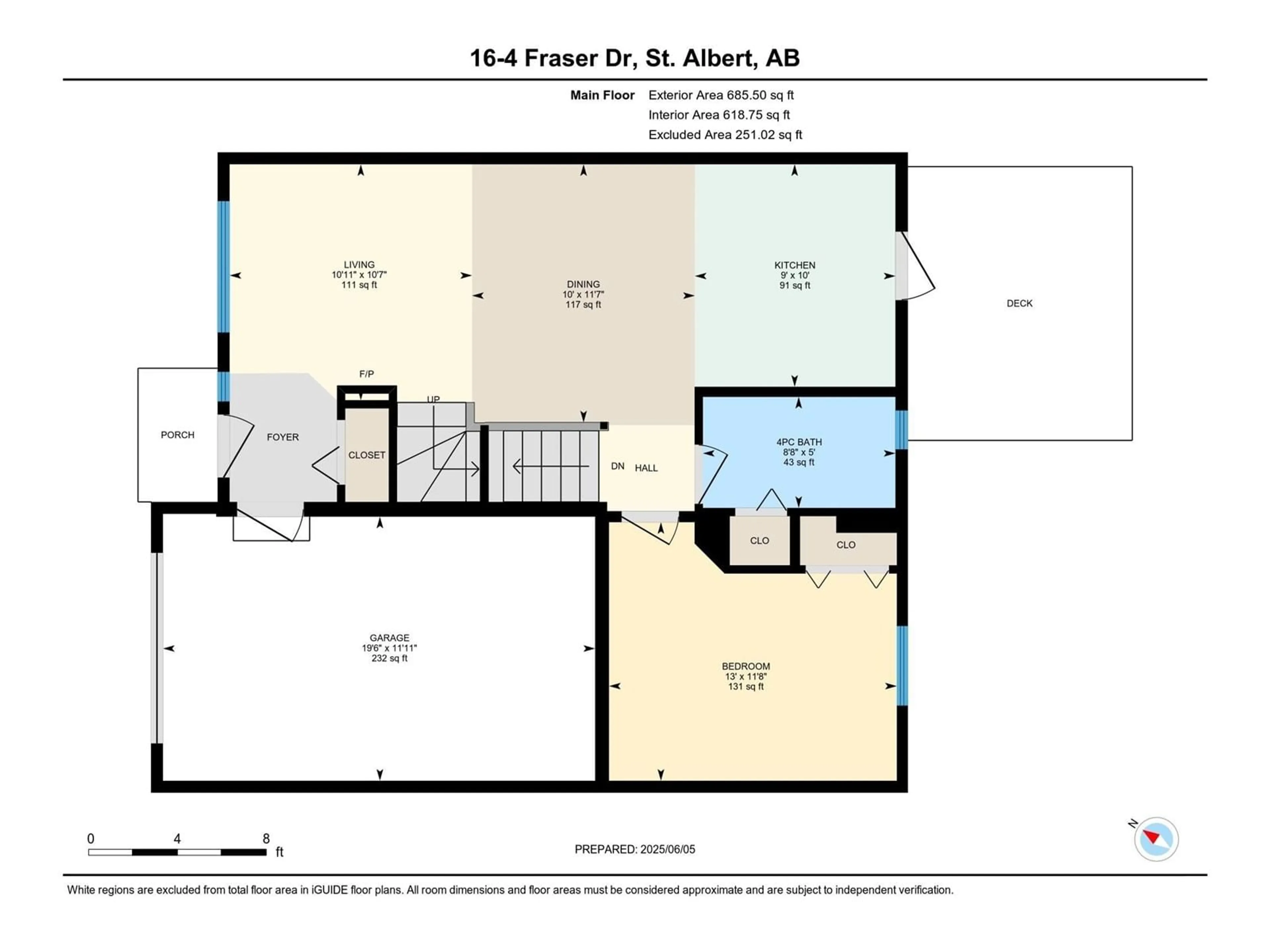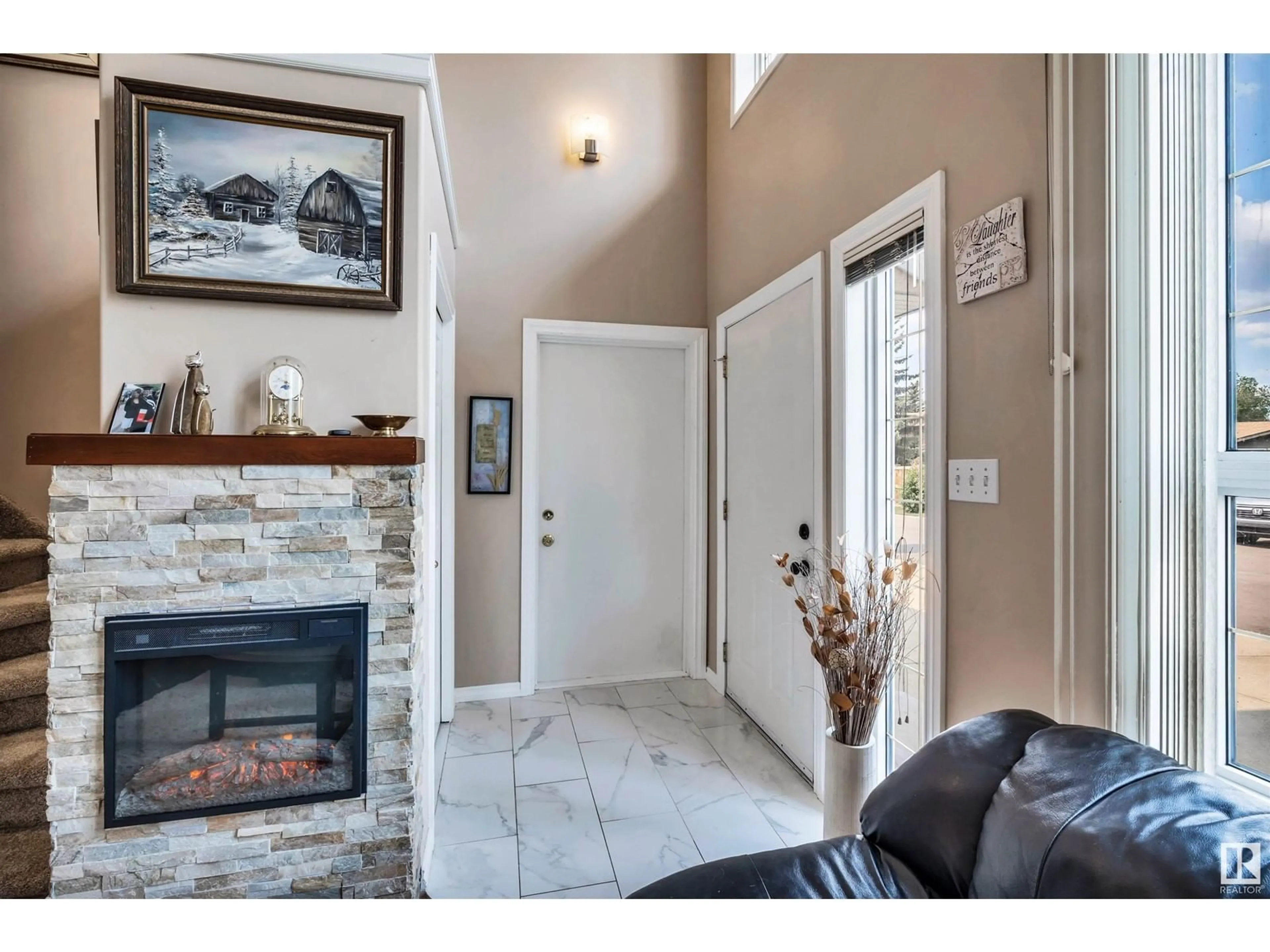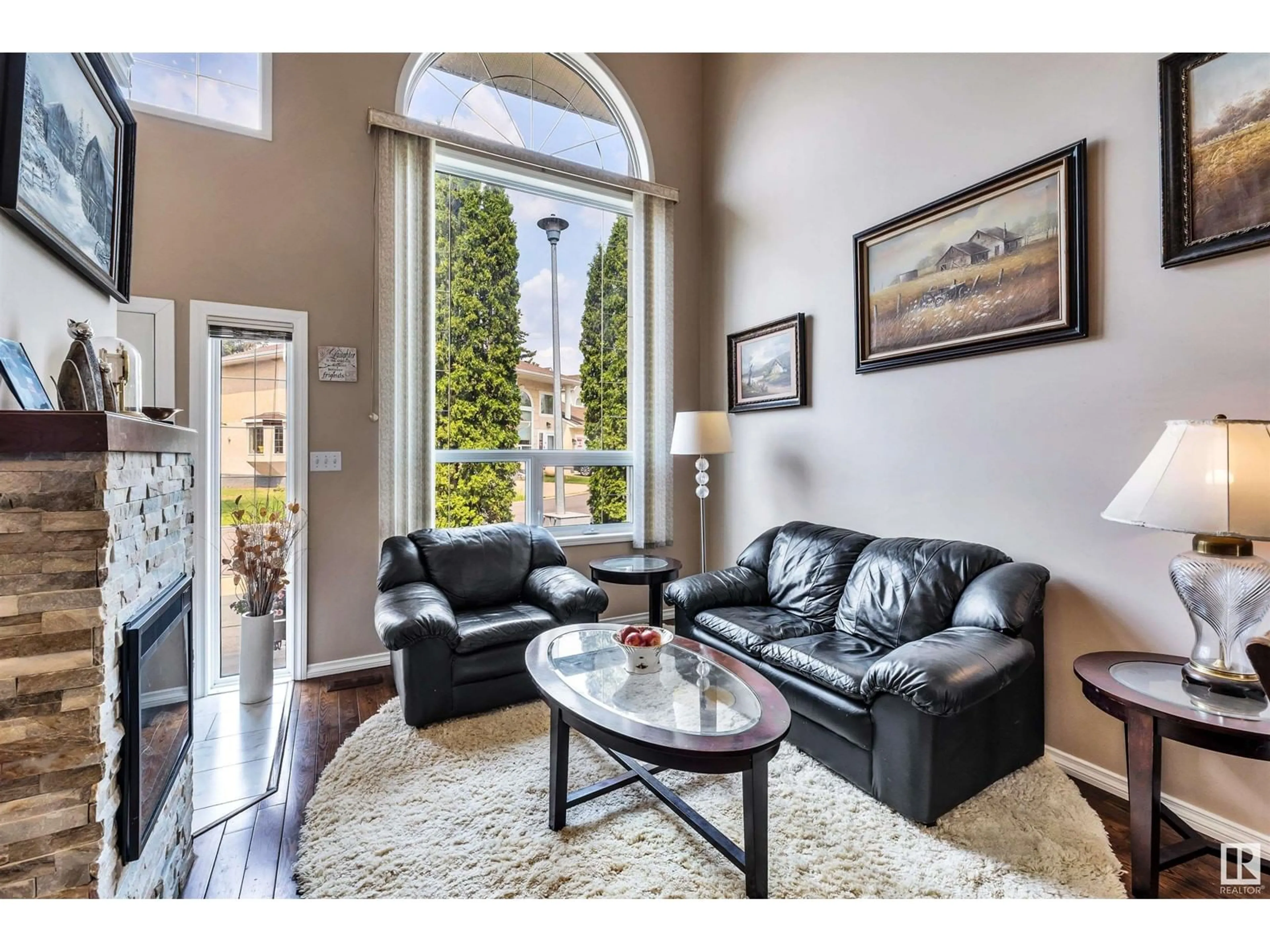4 - 16 FRASER DR, St. Albert, Alberta T8N6P1
Contact us about this property
Highlights
Estimated ValueThis is the price Wahi expects this property to sell for.
The calculation is powered by our Instant Home Value Estimate, which uses current market and property price trends to estimate your home’s value with a 90% accuracy rate.Not available
Price/Sqft$288/sqft
Est. Mortgage$1,546/mo
Maintenance fees$415/mo
Tax Amount ()-
Days On Market1 day
Description
Completely renovated 1248 sq. ft. 2 storey townhouse in a 18+ complex in Forest Lawn! Former showhome with an open floor plan featuring high ceilings and gourmet, custom kitchen with cherrywood cabinets, quartz countertops, travertine tile backsplash and stainless steel appliances. Spacious living room with LED f/p and glass chandelier. The main floor is completed with a 2nd bedroom plus a luxurious 4-pc marble and quartz bathroom featuring a jetted tub. Upper floor features the master bedroom w/ fireplace, large walk-in closet and 3 pce marble & quartz ensuite w/ glass enclosed multi-stream shower. Plus, a multi-purpose loft. Finished basement consists of family room w/ fireplace and bar, 2 pce bath, large laundry and workshop/hobby room. Enjoy the Southeast facing backyard with flower and raspberry beds from your new deck! (id:39198)
Property Details
Interior
Features
Main level Floor
Living room
3.024 x 3.33Dining room
3.54 x 3.06Kitchen
3.05 x 2.75Bedroom 2
3.55 x 3.95Condo Details
Amenities
Vinyl Windows
Inclusions
Property History
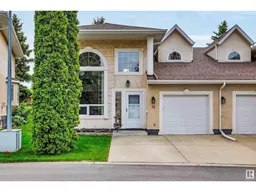 47
47
