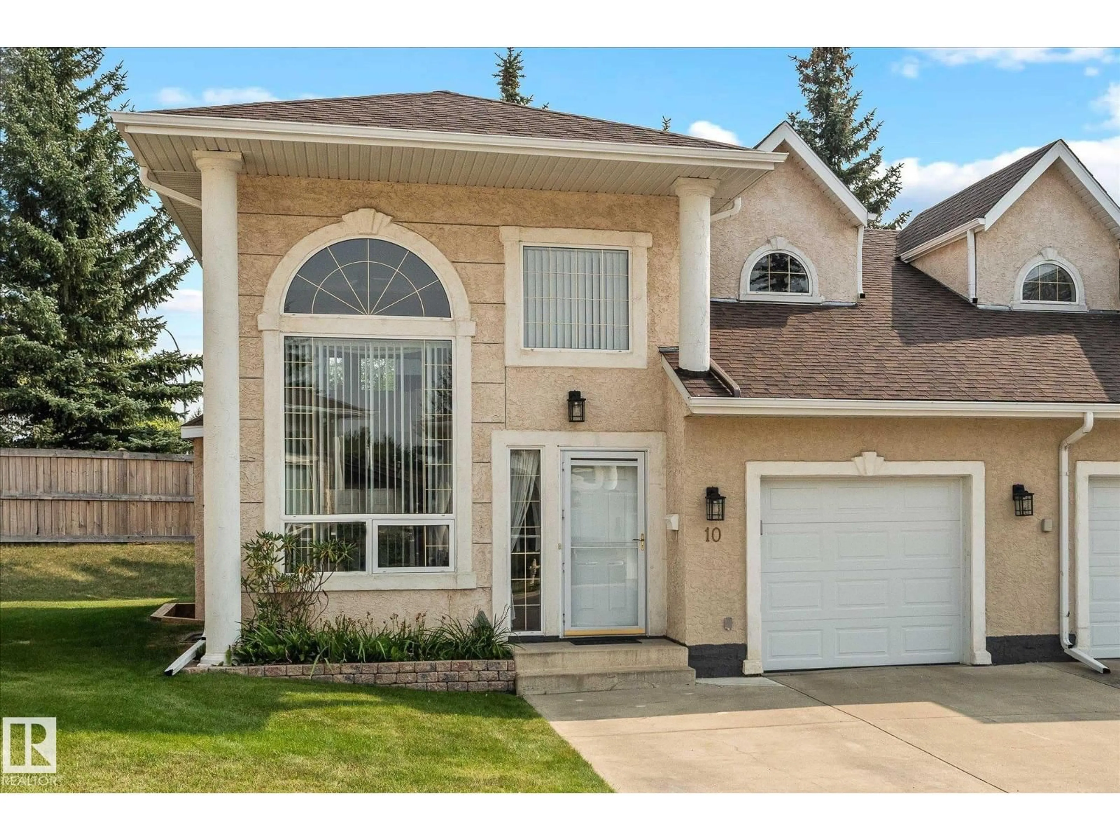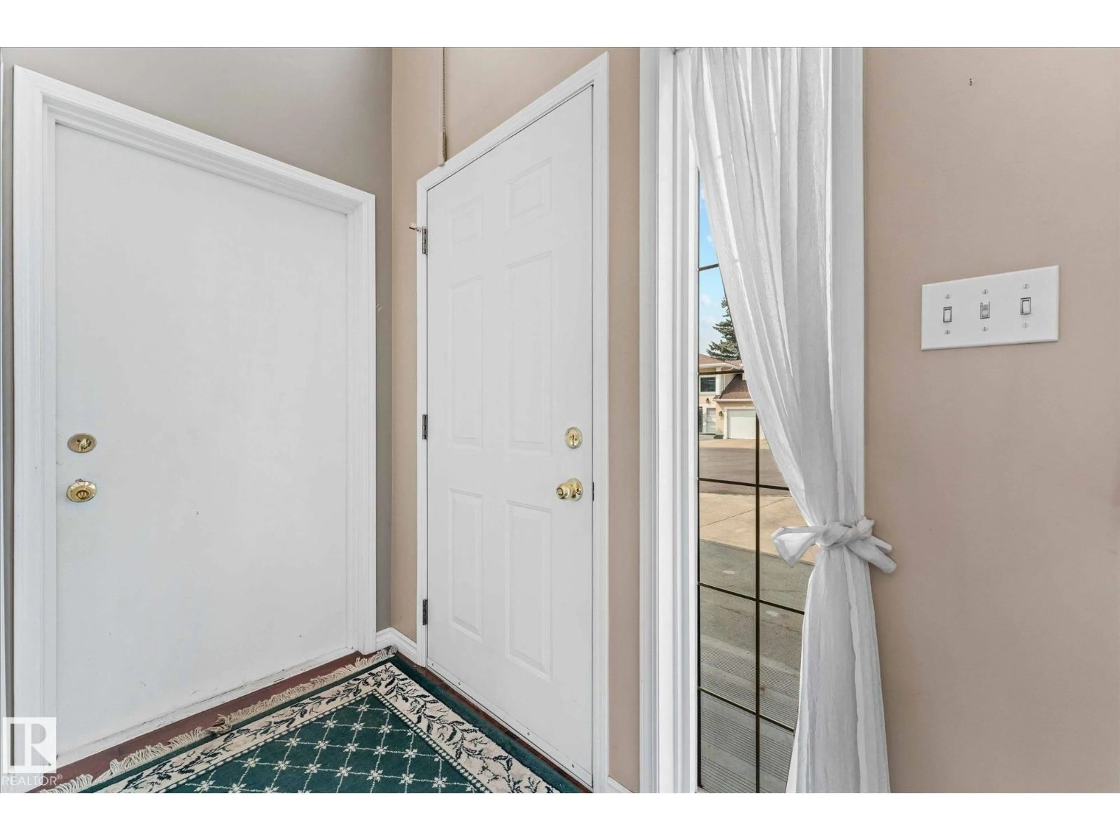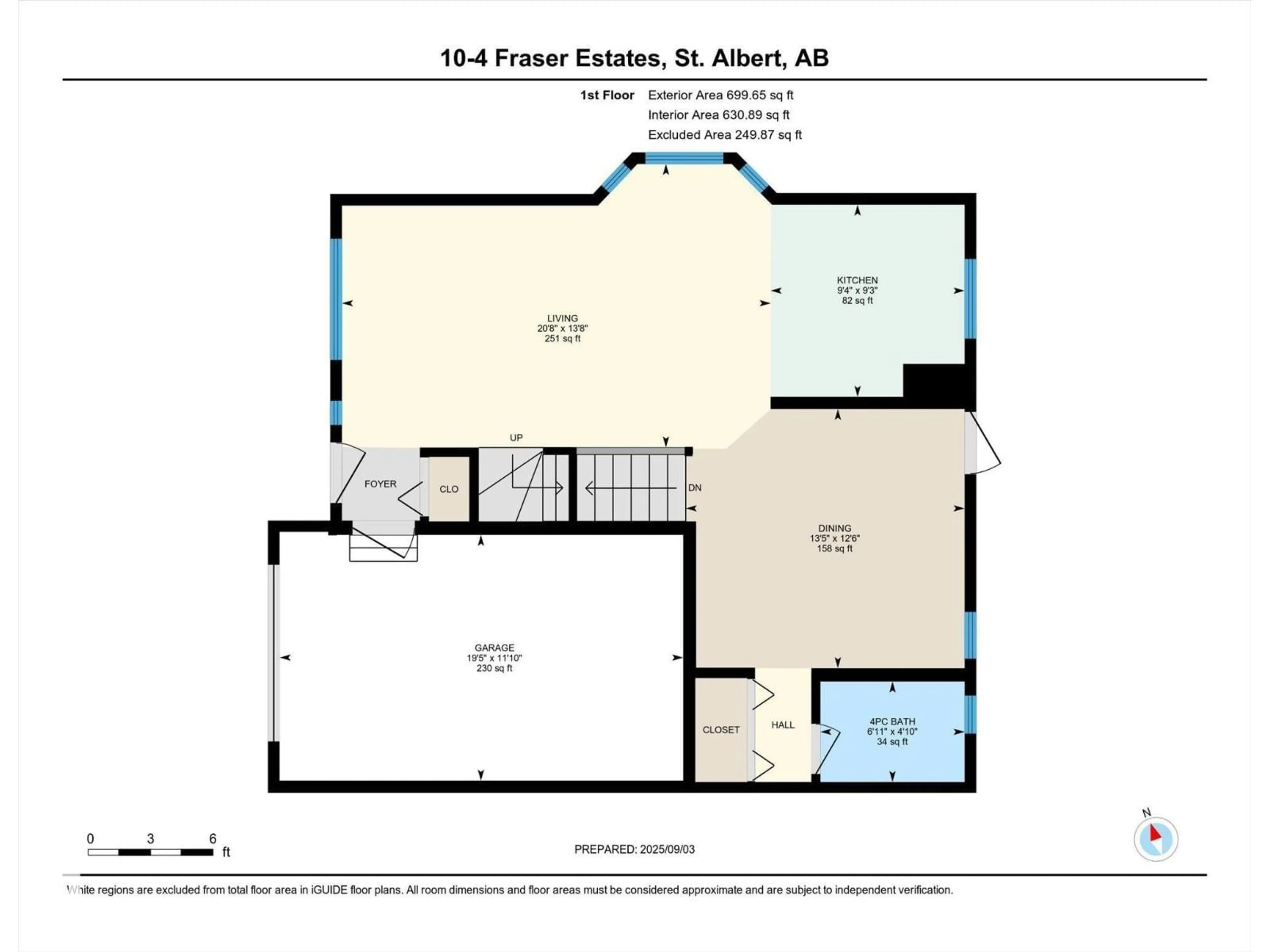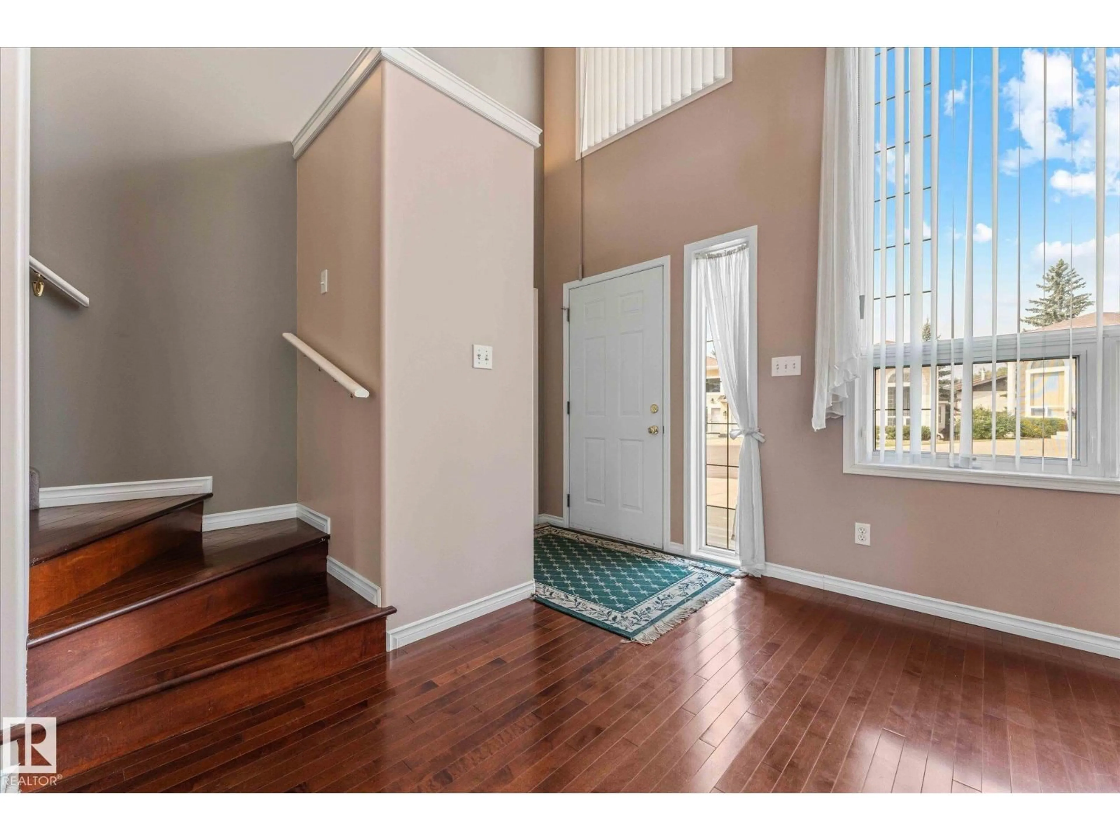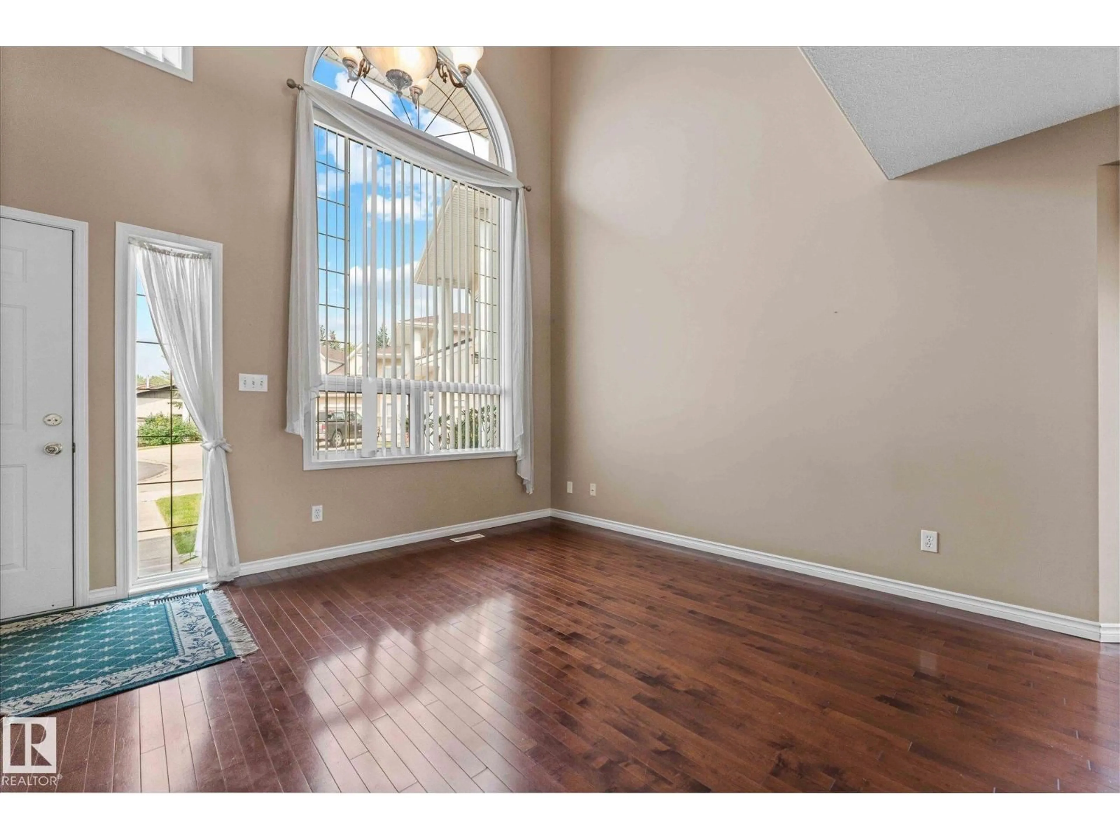Contact us about this property
Highlights
Estimated valueThis is the price Wahi expects this property to sell for.
The calculation is powered by our Instant Home Value Estimate, which uses current market and property price trends to estimate your home’s value with a 90% accuracy rate.Not available
Price/Sqft$264/sqft
Monthly cost
Open Calculator
Description
Discover this luxurious end-unit townhouse in the highly sought-after Fraser Estates, a community designed for those 18 and older. Sunlight pours into the home's living room through numerous windows, highlighting the dramatic 20-foot ceilings and creating a bright, airy atmosphere. This spacious residence is perfect for singles or couples, offering a large master bedroom and an expansive loft that provides a flexible living space. Inside, you'll find a host of high-end upgrades, including a gourmet kitchen with granite countertops, rich dark hardwood floors throughout, and a beautifully renovated en suite with a walk-in shower. Modern comforts like air conditioning, updated lighting and a single attached garage with an extra wide driveway that accommodates 2 vehicles complete this exceptional home. With board approval, your pets are also welcome to enjoy the sunny, south-facing backyard. This isn't just a home; it's a statement of style and comfort in one of St. Albert's most desirable condo communities. (id:39198)
Property Details
Interior
Features
Basement Floor
Recreation room
6.54 x 4.36Den
4.65 x 3.6Exterior
Parking
Garage spaces -
Garage type -
Total parking spaces 3
Condo Details
Inclusions
Property History
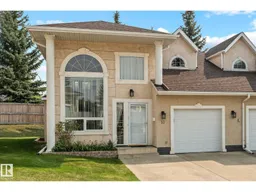 50
50