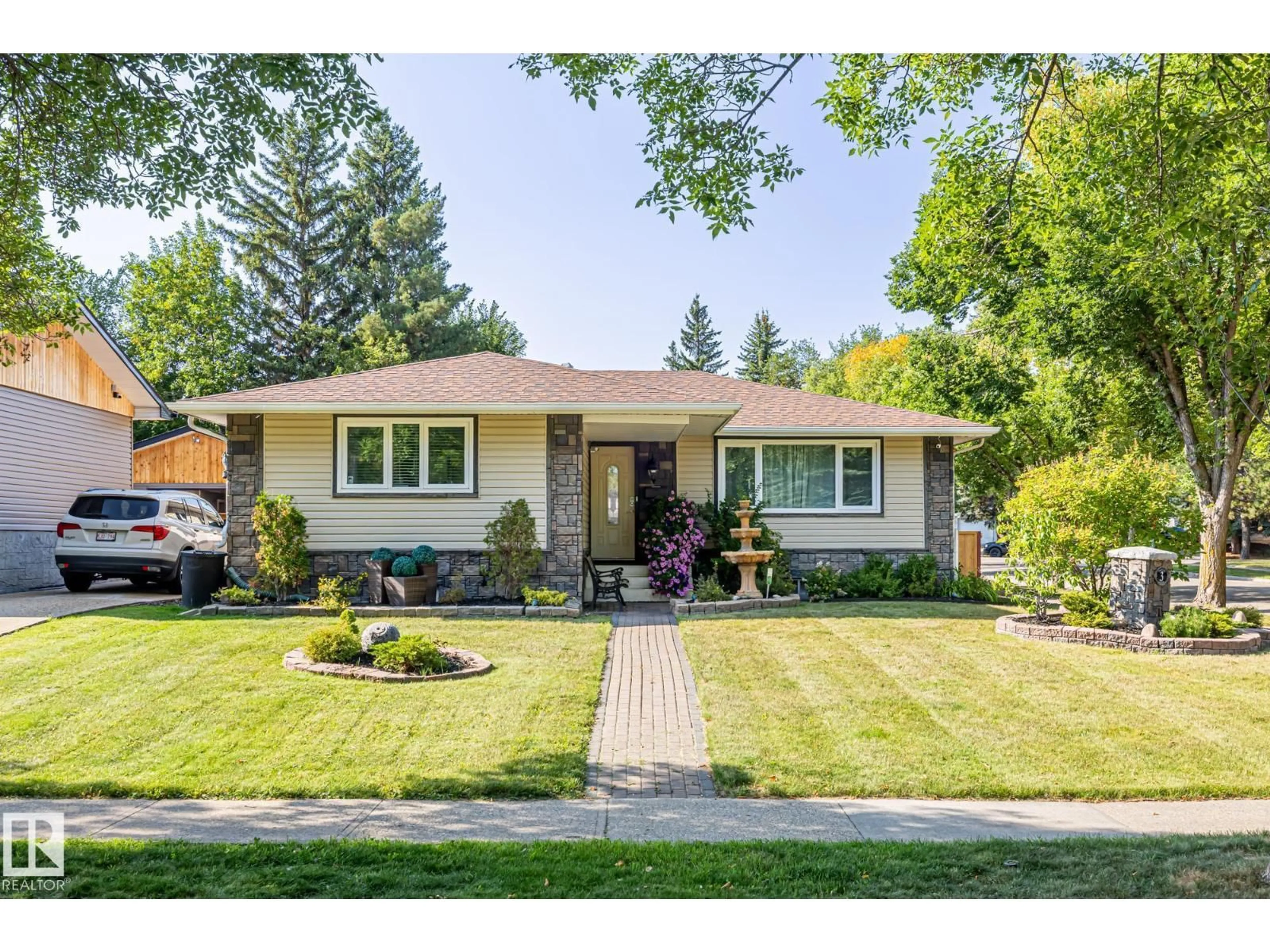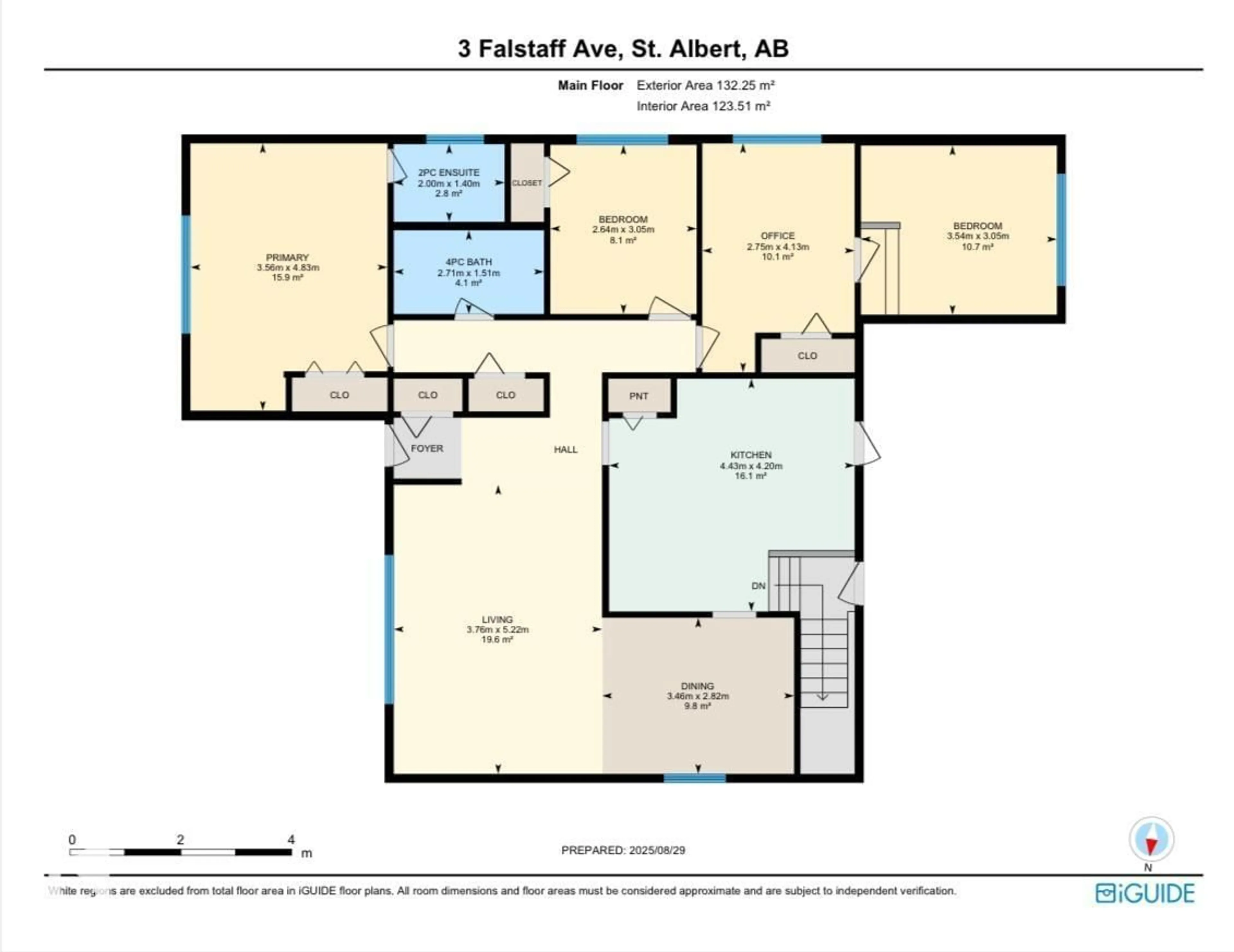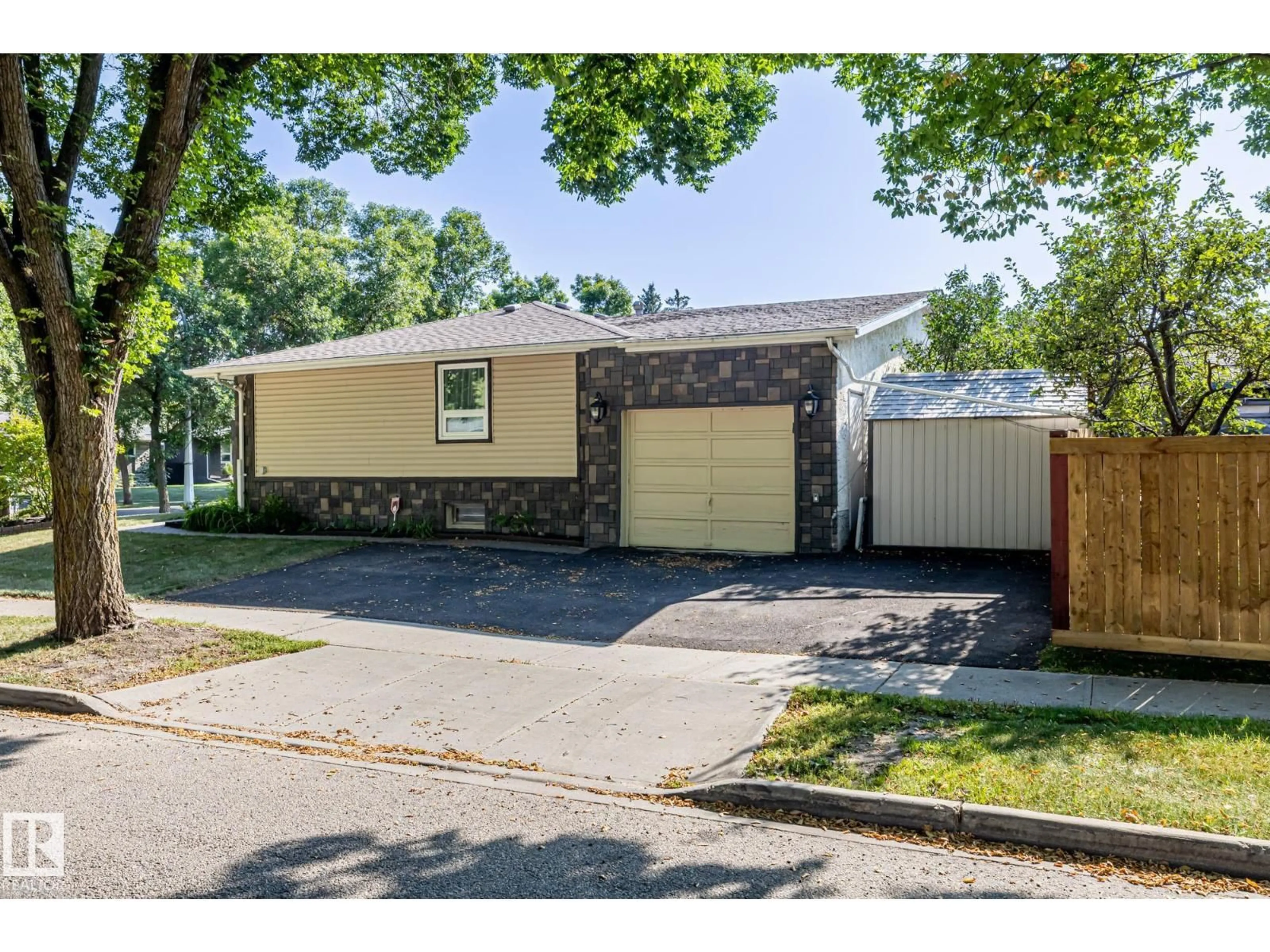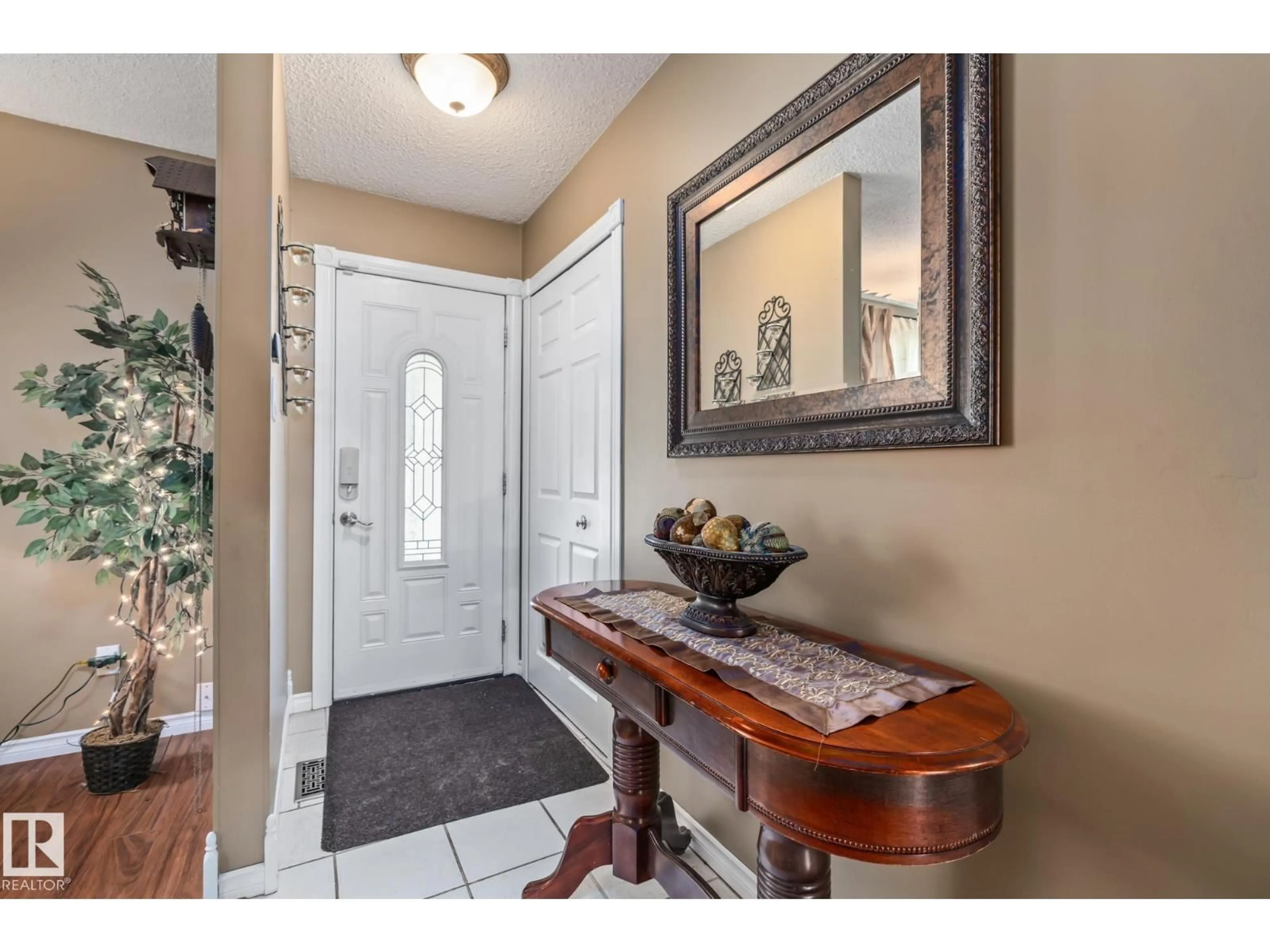3 FALSTAFF AV, St. Albert, Alberta T8N1V3
Contact us about this property
Highlights
Estimated valueThis is the price Wahi expects this property to sell for.
The calculation is powered by our Instant Home Value Estimate, which uses current market and property price trends to estimate your home’s value with a 90% accuracy rate.Not available
Price/Sqft$368/sqft
Monthly cost
Open Calculator
Description
Welcome to this beautiful bungalow with inviting curb appeal located in the highly sought-after FOREST LAWN community. This 1424 sqft meticulously updated home features 5 bedrooms & 2.5 bathrooms, a fully finished basement, oversized single attached garage, & a serene backyard. Enter with the luxurious living room to the right, a formal dining room, & kitchen featuring ceiling high wooden cabinets, SS appliances, an island & dinette. The primary bedroom has a 2-piece ensuite, while there is a 4-piece main bathroom, two additional bedrooms & den to complete the main floor. The basement retreat is perfect for hosting, with a cozy rec room, wet bar, 2 additional bedrooms, a 3-peice bathroom, laundry, & workshop areas. Through the backdoor you enter the cozy lanai & walk out onto a large L-shaped deck, pergola, green house, ponds, sheds, & all sorts of fruit trees, shrubs, annuals, perennials with edged in flowerbeds. Steps to the ravine walking trails, parks, schools, farmers market, & quick Henday access. (id:39198)
Property Details
Interior
Features
Main level Floor
Living room
3.76 x 5.22Dining room
3.46 x 2.82Kitchen
4.43 x 4.2Den
2.75 x 4.13Exterior
Parking
Garage spaces -
Garage type -
Total parking spaces 3
Property History
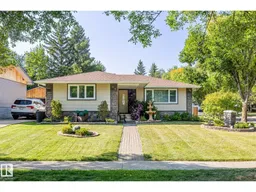 70
70
