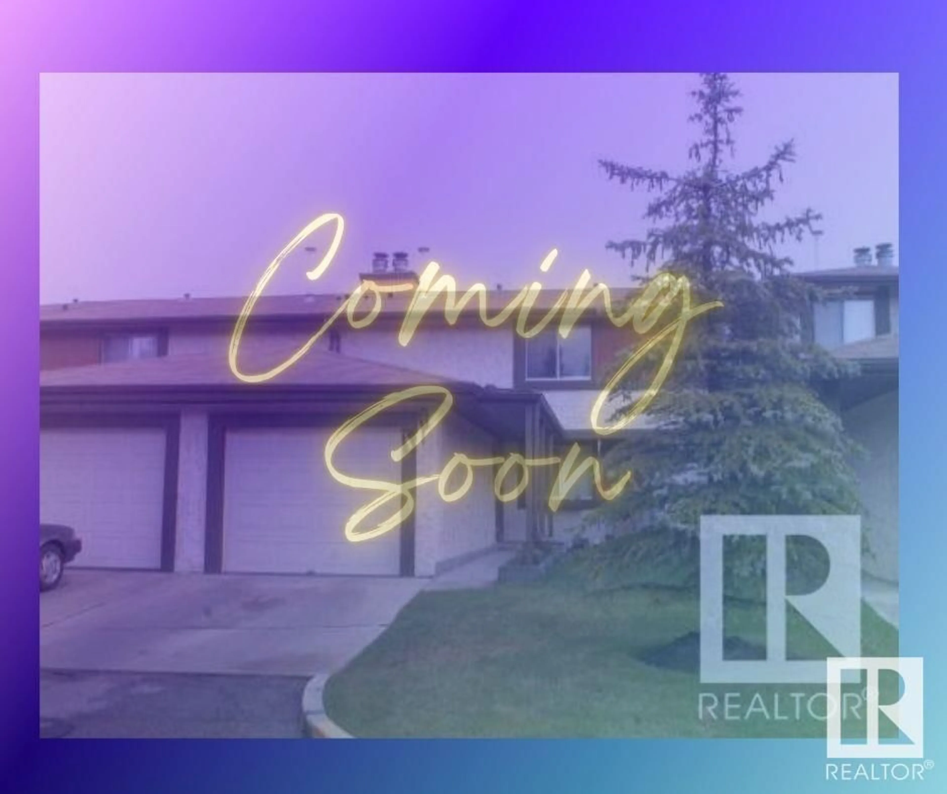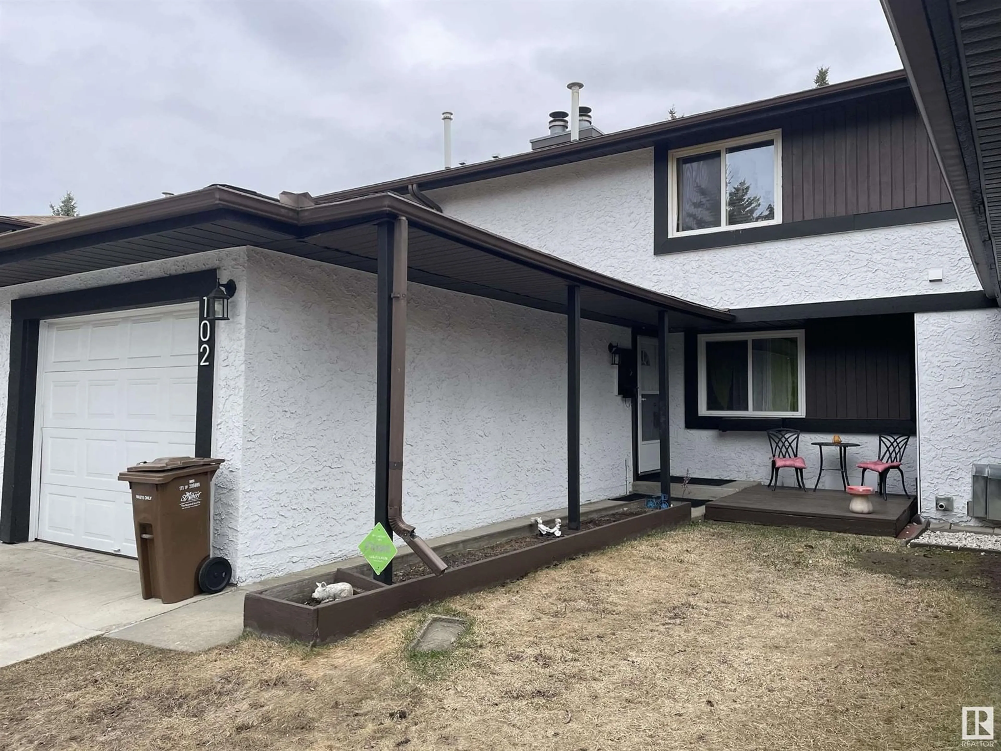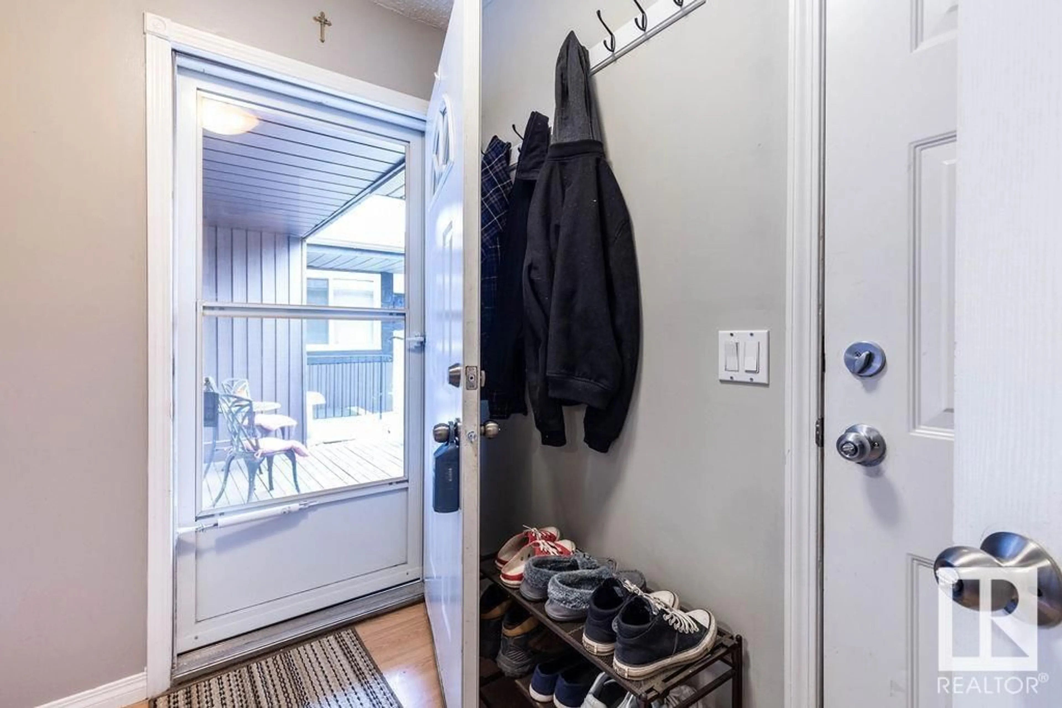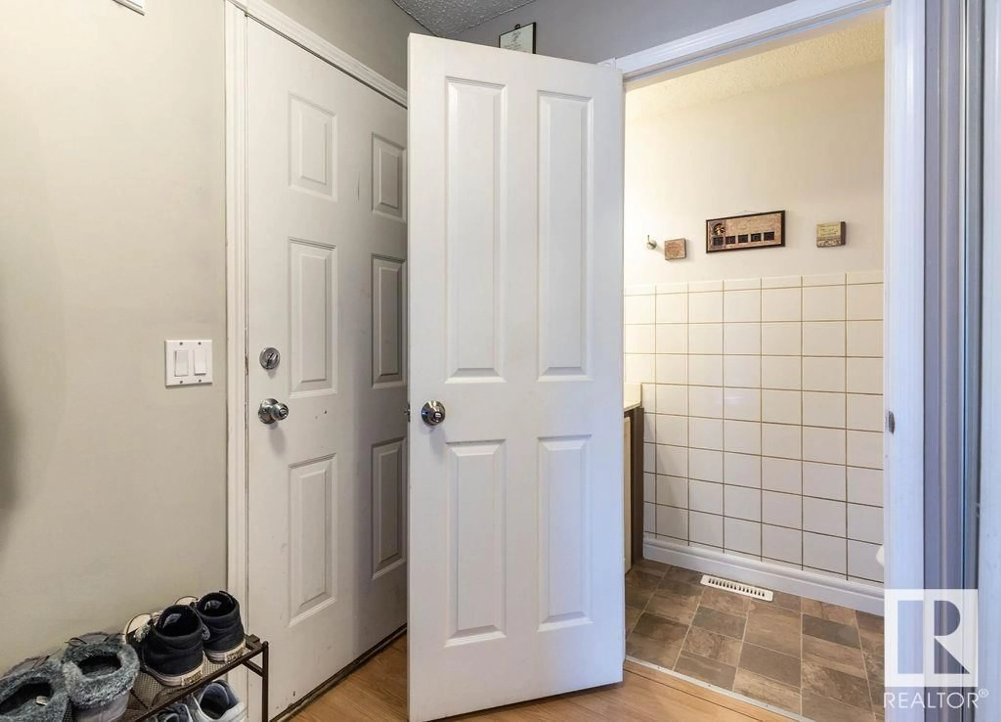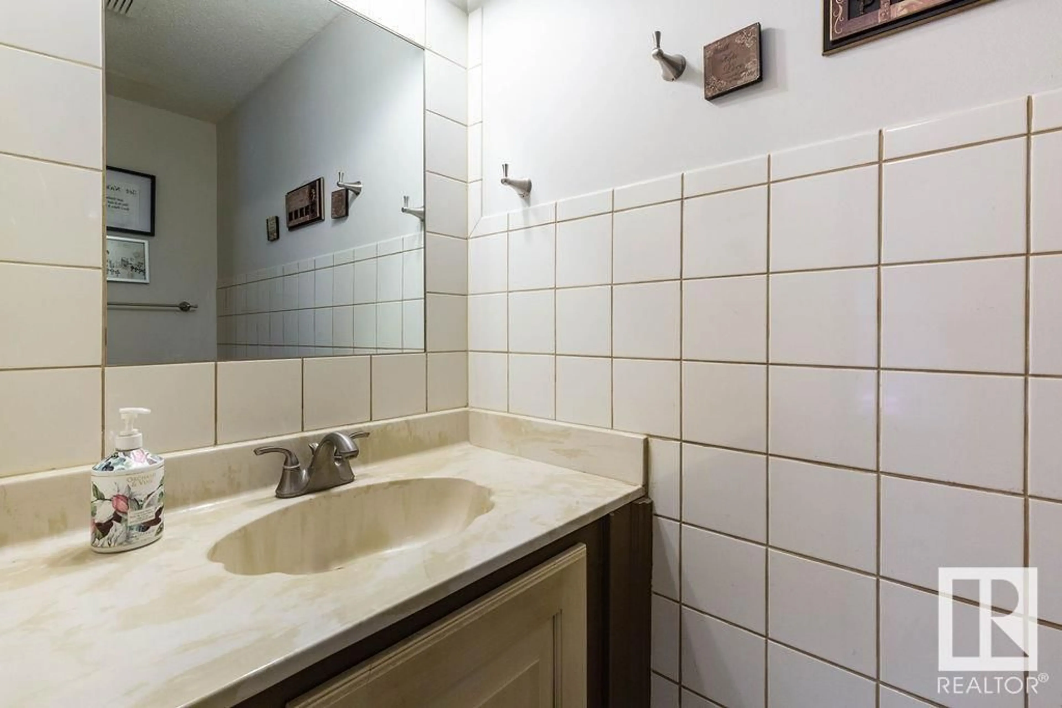102 FOREST GV, St. Albert, Alberta T8N3K6
Contact us about this property
Highlights
Estimated ValueThis is the price Wahi expects this property to sell for.
The calculation is powered by our Instant Home Value Estimate, which uses current market and property price trends to estimate your home’s value with a 90% accuracy rate.Not available
Price/Sqft$218/sqft
Est. Mortgage$1,194/mo
Maintenance fees$525/mo
Tax Amount ()-
Days On Market50 days
Description
Welcome home in the desirable Forest Grove Complex! The kitchen serves as the heart of this residence, a charming breakfast nook and ample cupboard and counter space perfect for all your culinary endeavors. The open-concept living room flows into the dining area, creating an ideal space for family gatherings. From the dining area, patio doors open to your own yard that overlooks the greenbelt and forest, complete with a gas line for your BBQ. Upstairs, you'll find a generously sized primary bedroom featuring a convenient walk-through closet that leads to the ensuite bathroom. Two additional bedrooms and a 4-piece bathroom completes the upper level. The basement offers a wonderful opportunity to create additional living space to suit your needs, whether you envision a family room, a home office, or a playroom. Parking is a breeze with the attached single garage and a private driveway, and it's just steps away from visitor parking. For added comfort during warmer months, this home also features central A/C (id:39198)
Property Details
Interior
Features
Basement Floor
Laundry room
3 x 2.21Family room
6.87 x 3.08Exterior
Parking
Garage spaces -
Garage type -
Total parking spaces 2
Condo Details
Inclusions
Property History
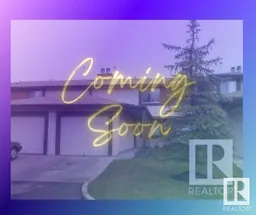 37
37
