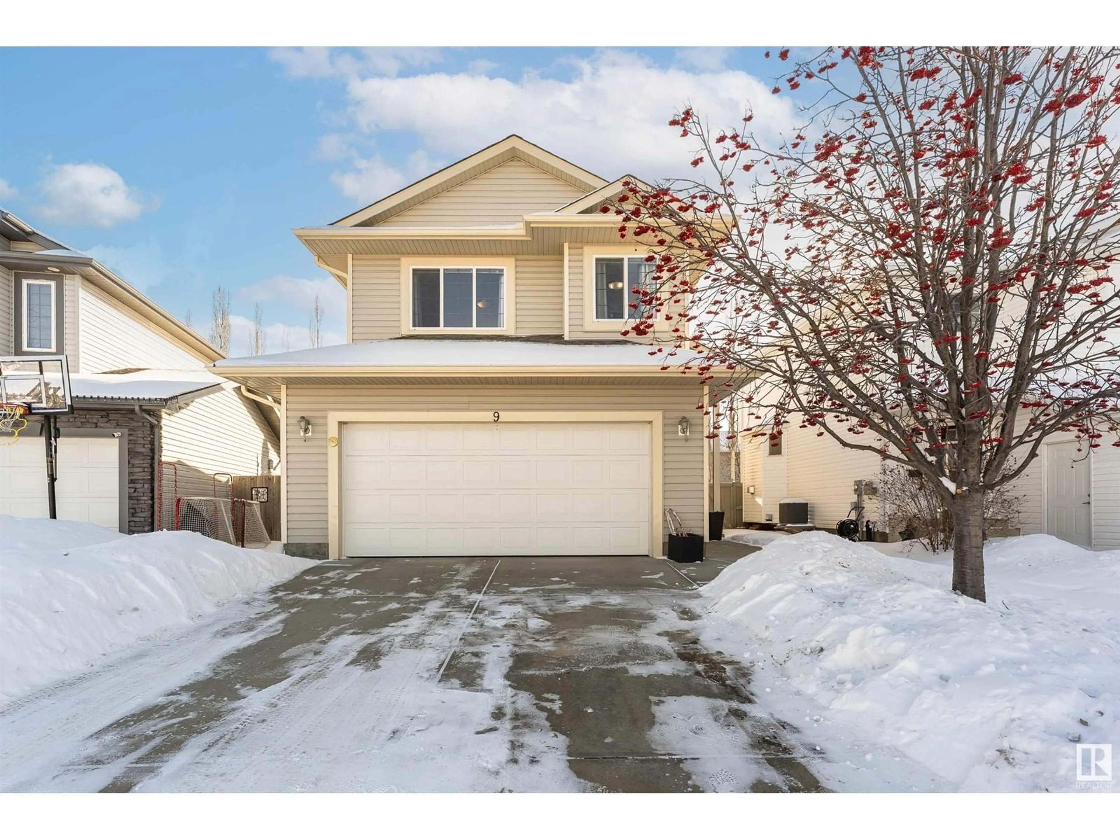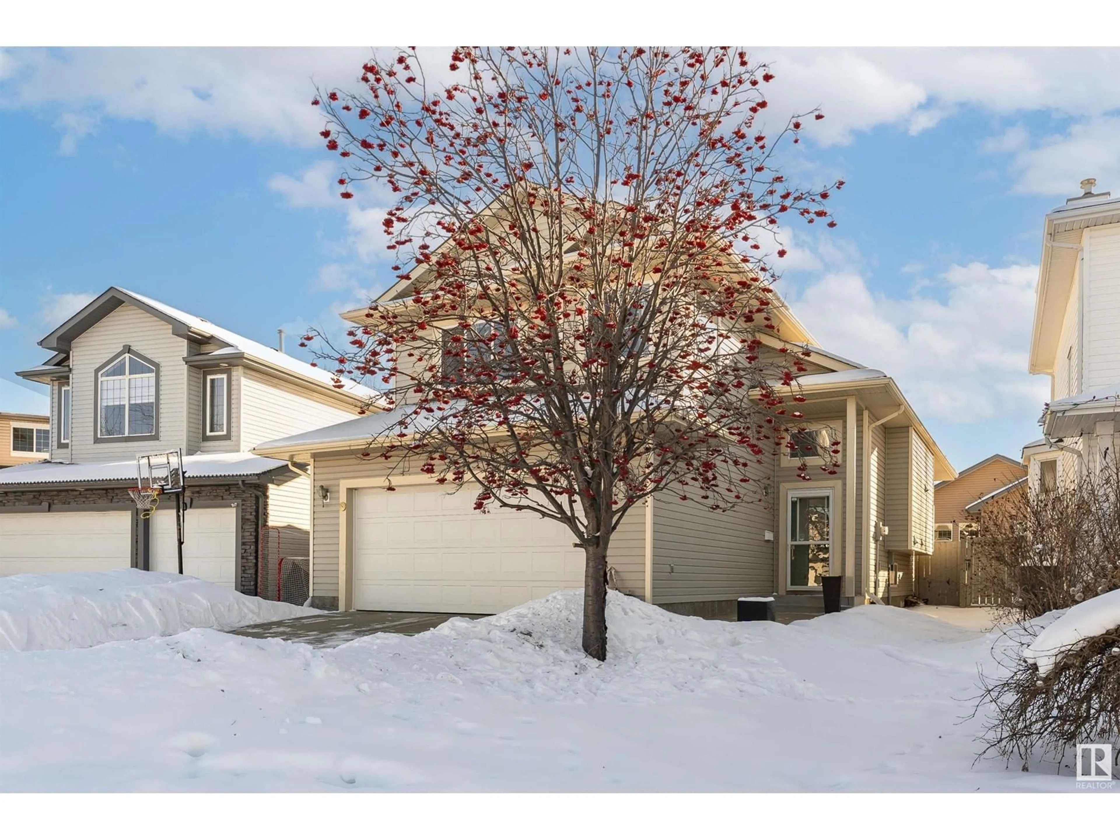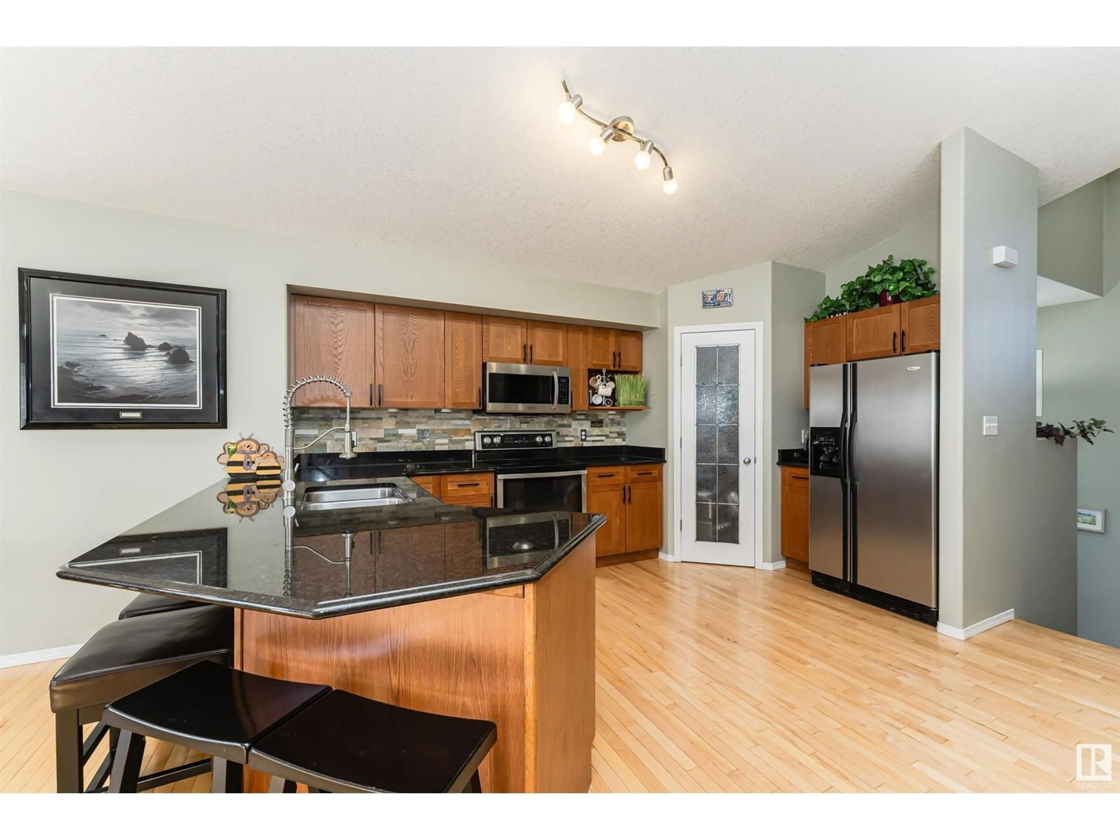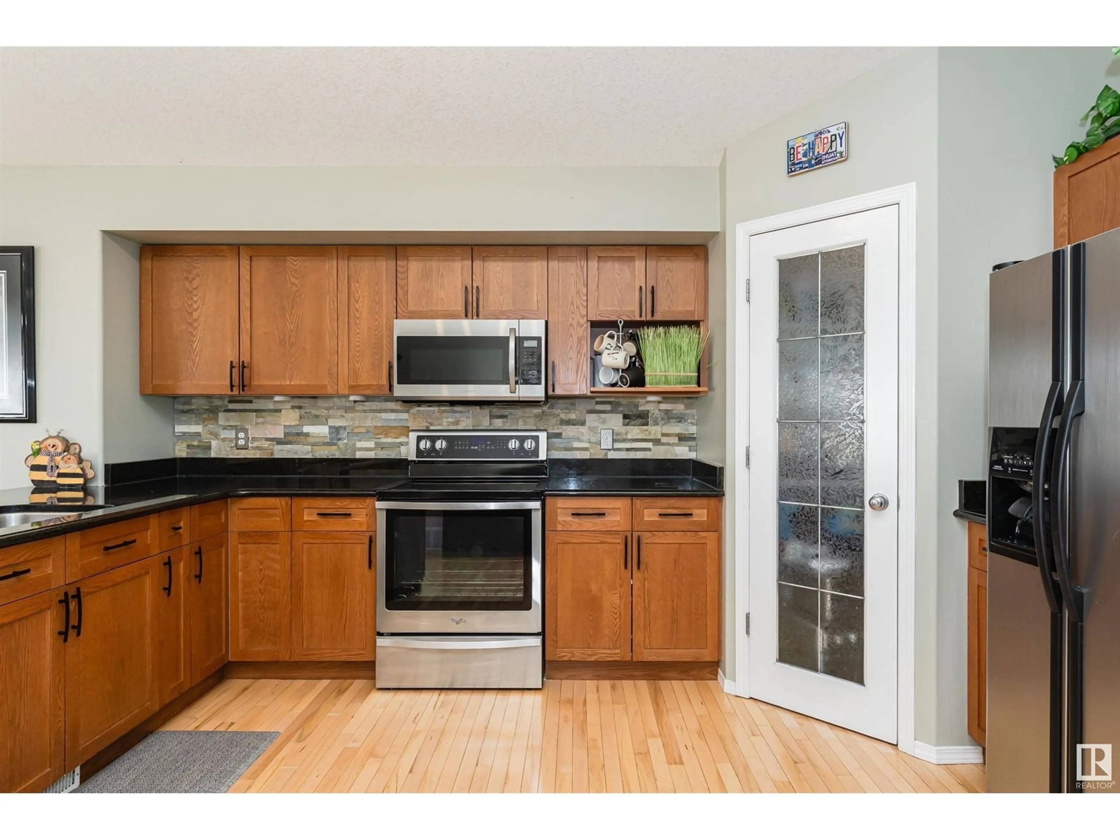9 ERICKSON CL, St. Albert, Alberta T8N7G5
Contact us about this property
Highlights
Estimated valueThis is the price Wahi expects this property to sell for.
The calculation is powered by our Instant Home Value Estimate, which uses current market and property price trends to estimate your home’s value with a 90% accuracy rate.Not available
Price/Sqft$380/sqft
Monthly cost
Open Calculator
Description
WELCOME HOME! This well designed home offers cozy comforts of beautiful gathering rooms, but maintains separated bdrms for those wanting privacy. Bdrms on every level, w/ the convenience of having a main flr laundry room add comfort & ease. A 4TH BEDROOM CAN BE ADDED IN THE BASEMENT STORAGE ROOM FOR THAT CHANGING FAMILY!! NOTABLES: many UPGRADES/MODERNIZATION over the last several years incl AIR CONDITIONING, FURNACE, WASHER/DRYER, STOVE, DISHWASHER, CARPET, FAUCETS, LIGHTING, BATHROOM UPGRADES, TILES, ROOF (2023), GORGEOUS LANDSCAPING revamped incl many perennials added. Many other additions added as well. Enjoy coming home & relaxing on your PRIVATE south-facing deck, or slipping into YOUR very own Hot Tub night-time OASIS (added just a few years ago). Vaulted Ceilings give's YOUR NEW HOME A PALACE-LIKE feel. The Double att Garage has HOT/COLD taps & FLOOR DRAIN. Close to all amenities, shopping, Costco...WALKING-DISTANCE to TRAILS & PARKS. Don't miss out on this FANTASTIC HOME...CALL IT YOURS TODAY!! (id:39198)
Property Details
Interior
Features
Above Floor
Laundry room
3.3 m x 1.68 mProperty History
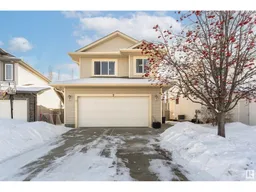 73
73
