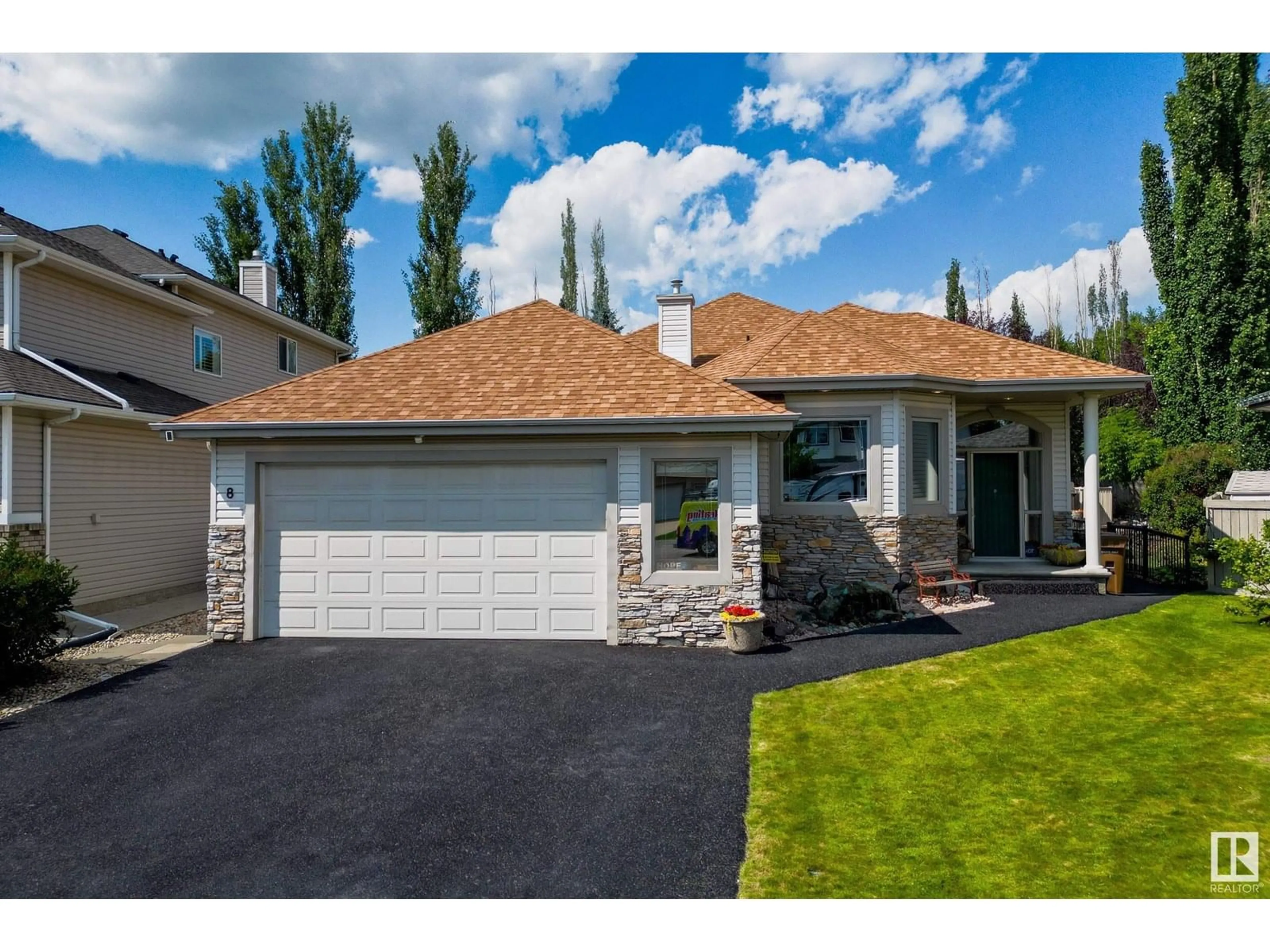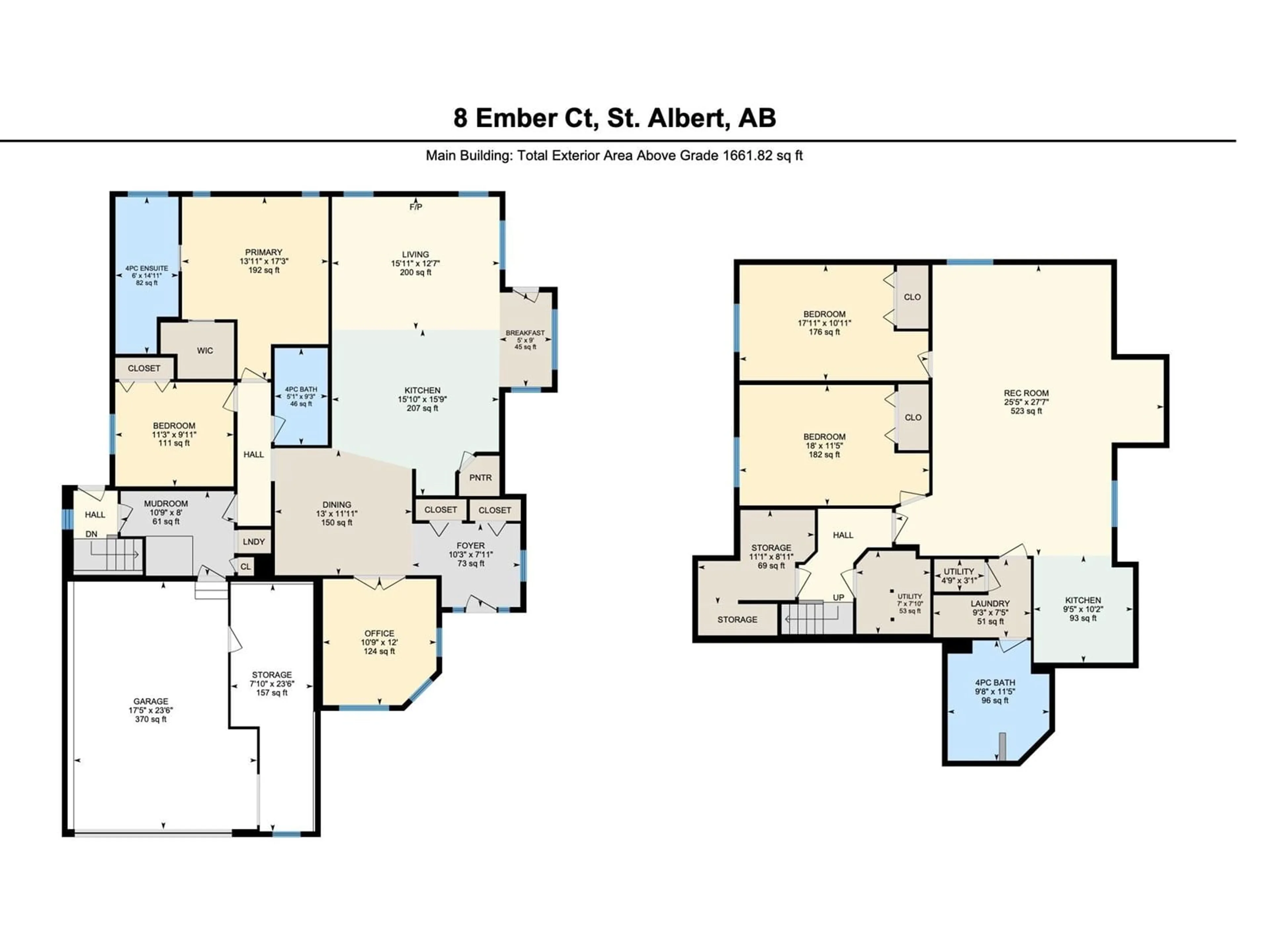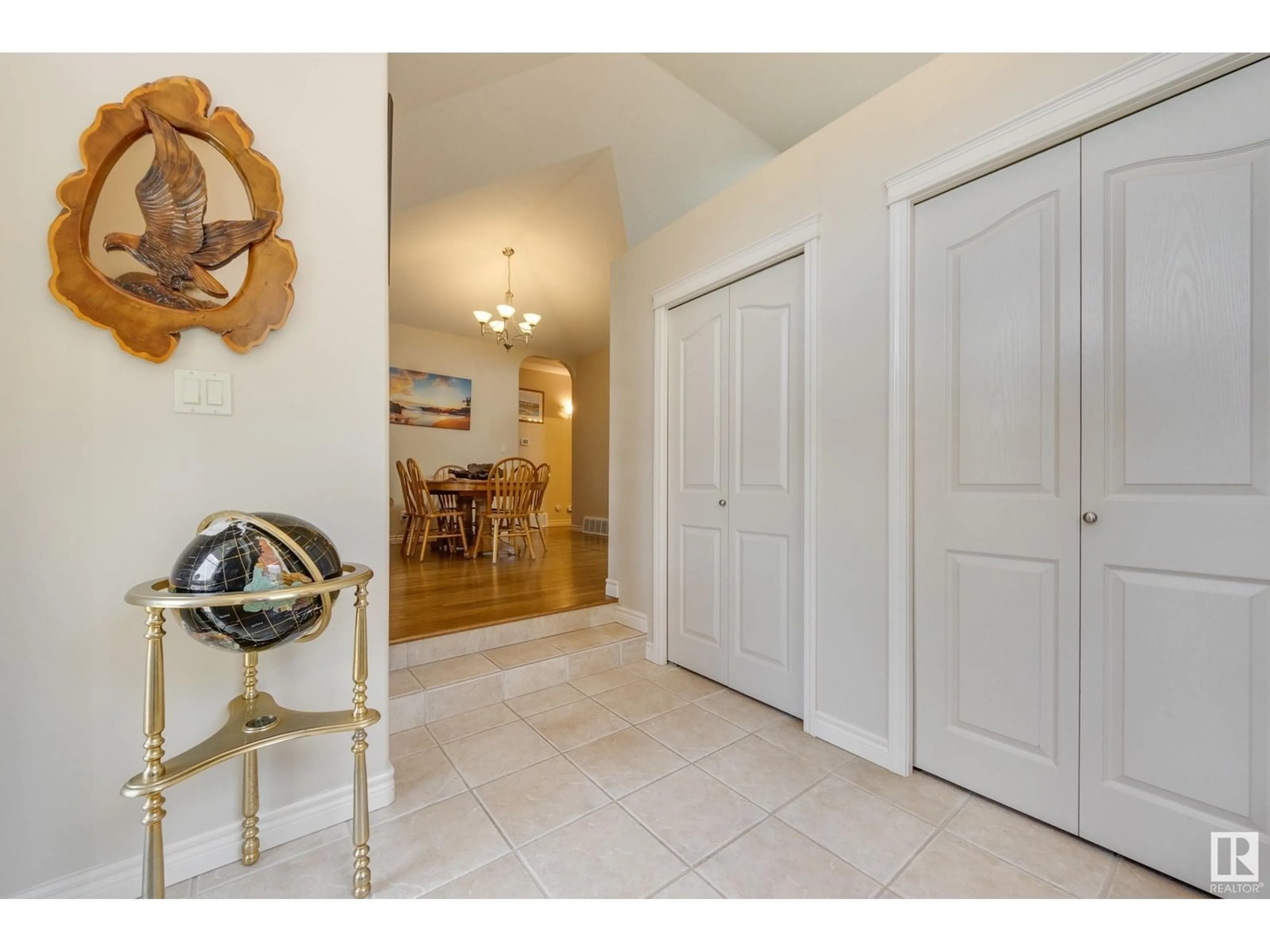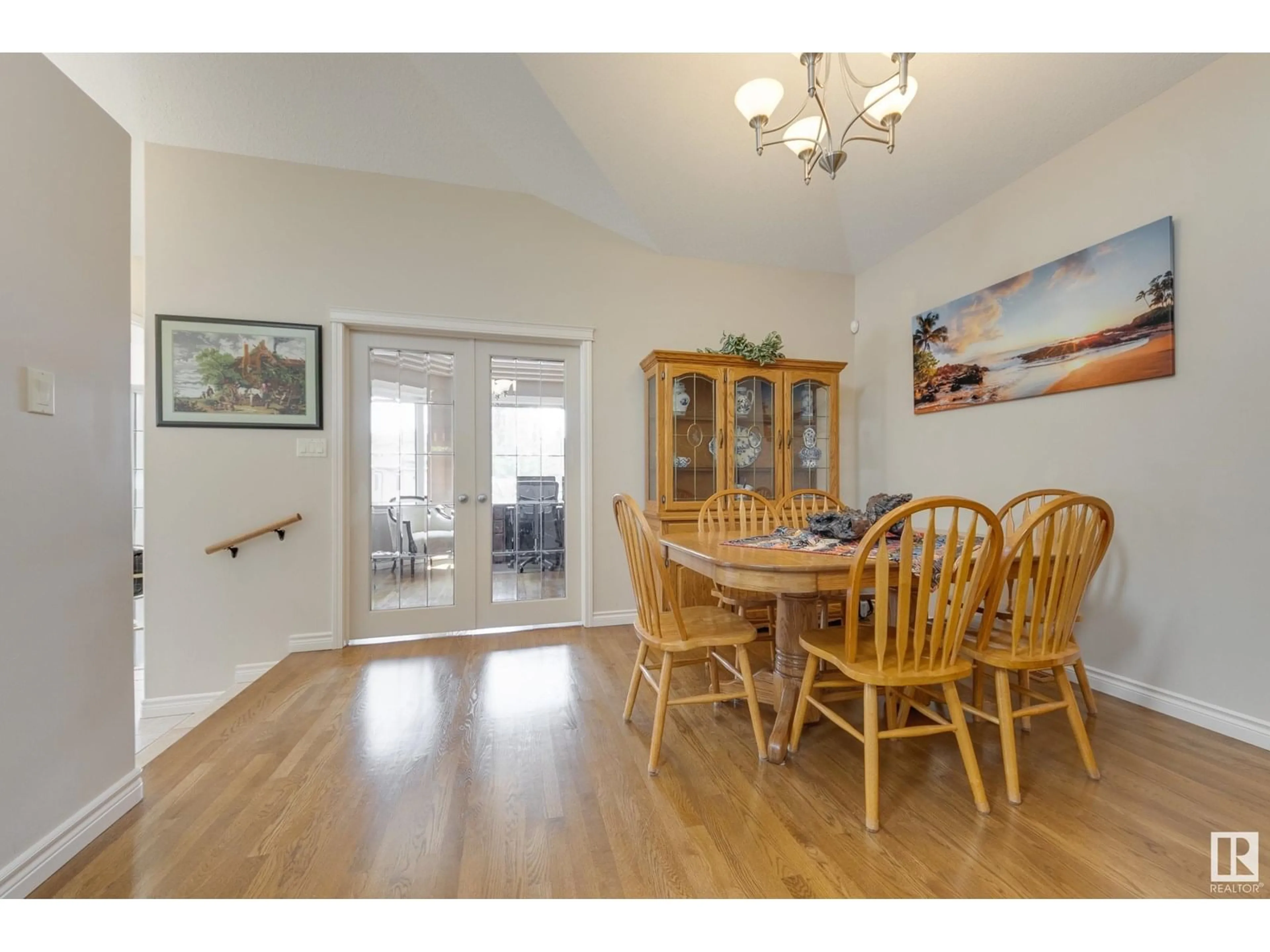Contact us about this property
Highlights
Estimated valueThis is the price Wahi expects this property to sell for.
The calculation is powered by our Instant Home Value Estimate, which uses current market and property price trends to estimate your home’s value with a 90% accuracy rate.Not available
Price/Sqft$442/sqft
Monthly cost
Open Calculator
Description
This is it! The St Albert home that you’ve been waiting for that has everything! This 2001 bungalow offers 1662 sq ft AG with a 2 bedroom LEGAL BSMT SUITE, huge PIE LOT, heated oversized garage with WORKSHOP, backyard POND, CUL DE SAC location, and THOUSANDS invested in landscaping. Upgrades? Shingles approx. 2020, Furnace 2023, A/C added approx. 2023, Asphalt drive approx. 2021, Deck 2022, 9 main floor windows replaced 2025. Gorgeous curb appeal with upgraded driveway and stone accents. A large foyer welcomes you into the home, with a spacious and bright front den. The 11 ft vaulted ceiling provides a grand feel, with extra natural light via the kitchen skylights. Open concept living area, with large windows, gas FP, and access to the gorgeously landscaped deck and yard. Kitchen features SS appliances, lots of counter and cabinet space and corner pantry. 2 bedrooms on main, primary with walk-in and 4pc ensuite. Large basement suite with high ceilings, and 2 huge bedrooms! Fantastic Erin Ridge location! (id:39198)
Property Details
Interior
Features
Main level Floor
Living room
4.85 x 3.84Dining room
3.97 x 3.63Kitchen
4.83 x 4.8Den
3.28 x 3.65Property History
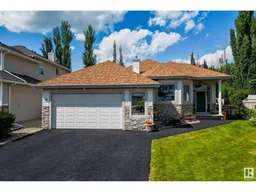 50
50
