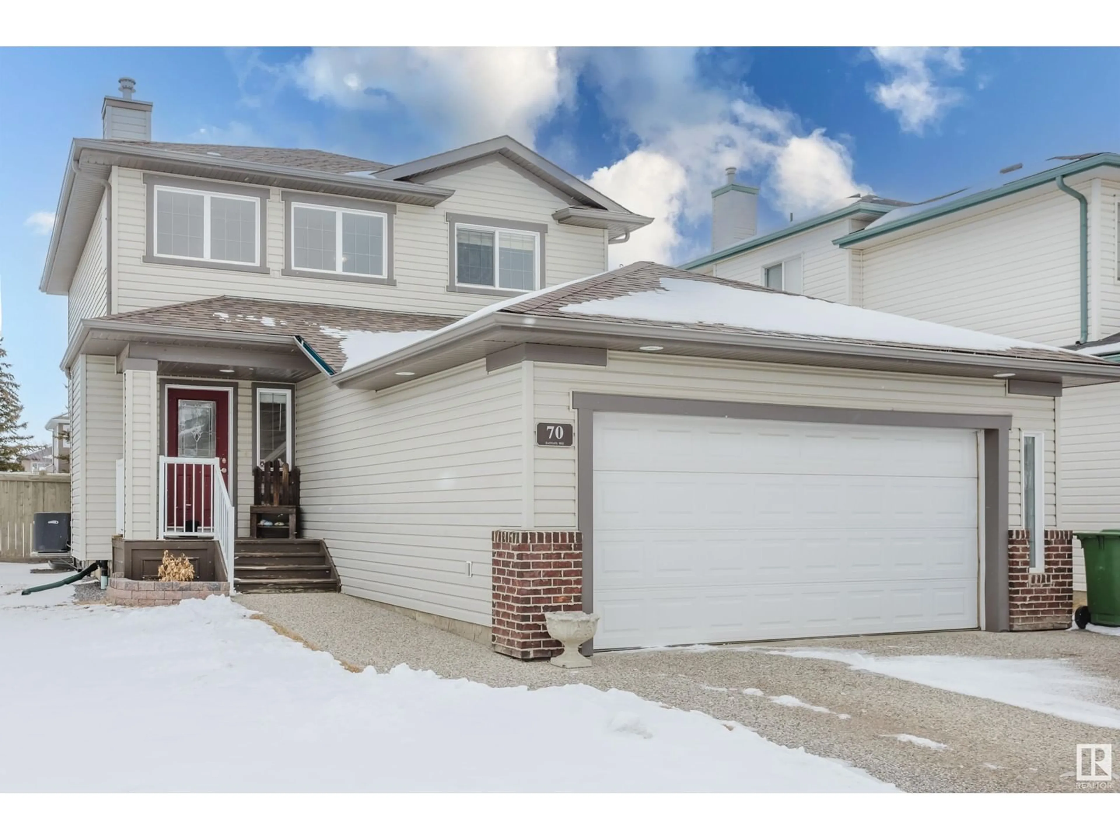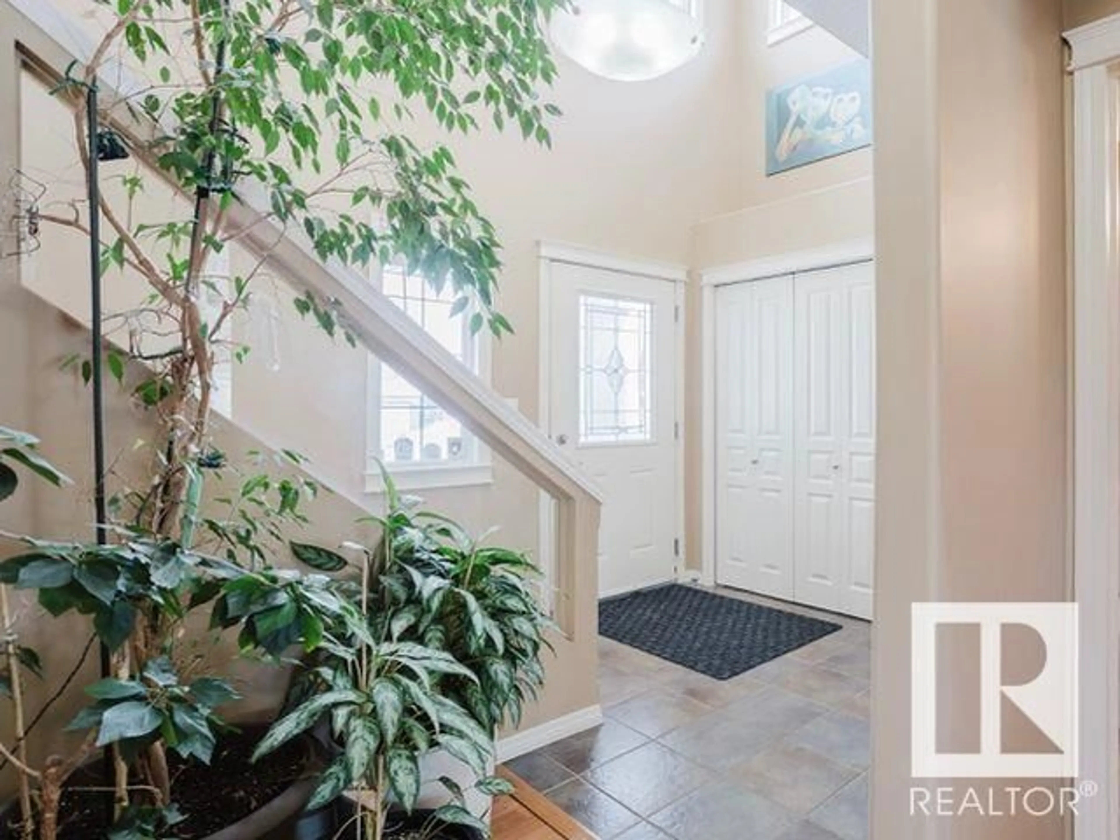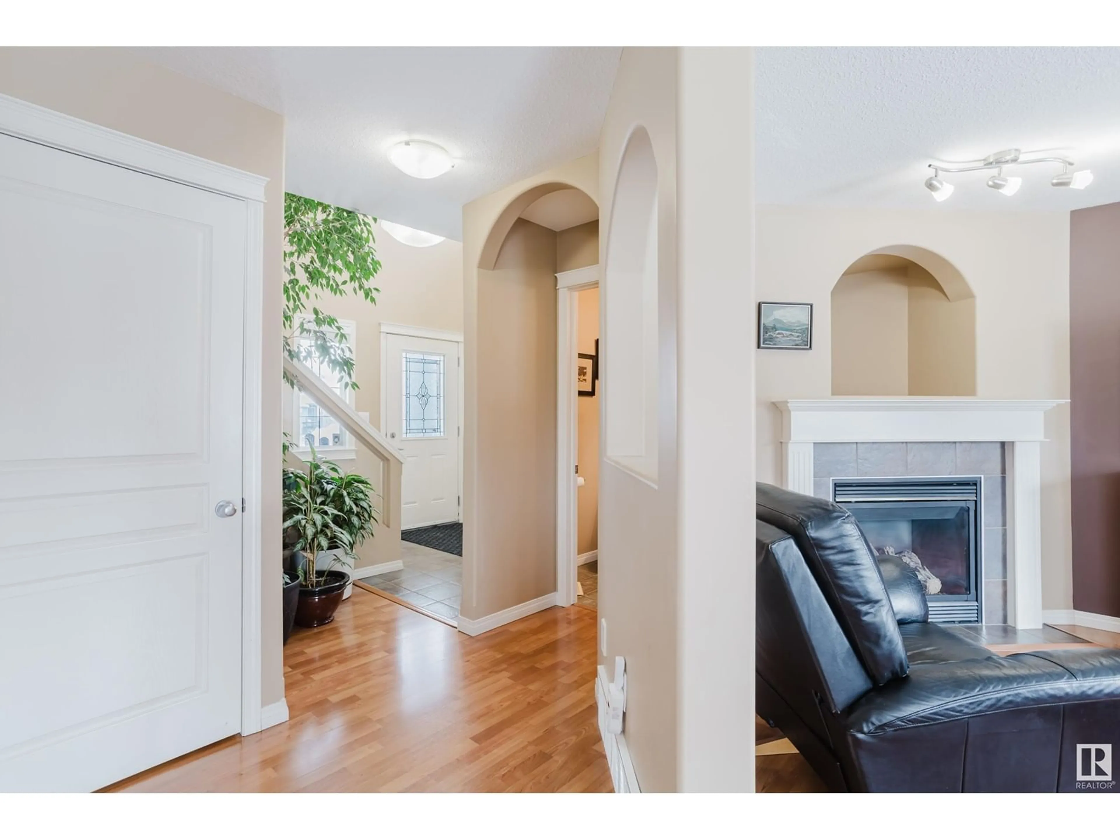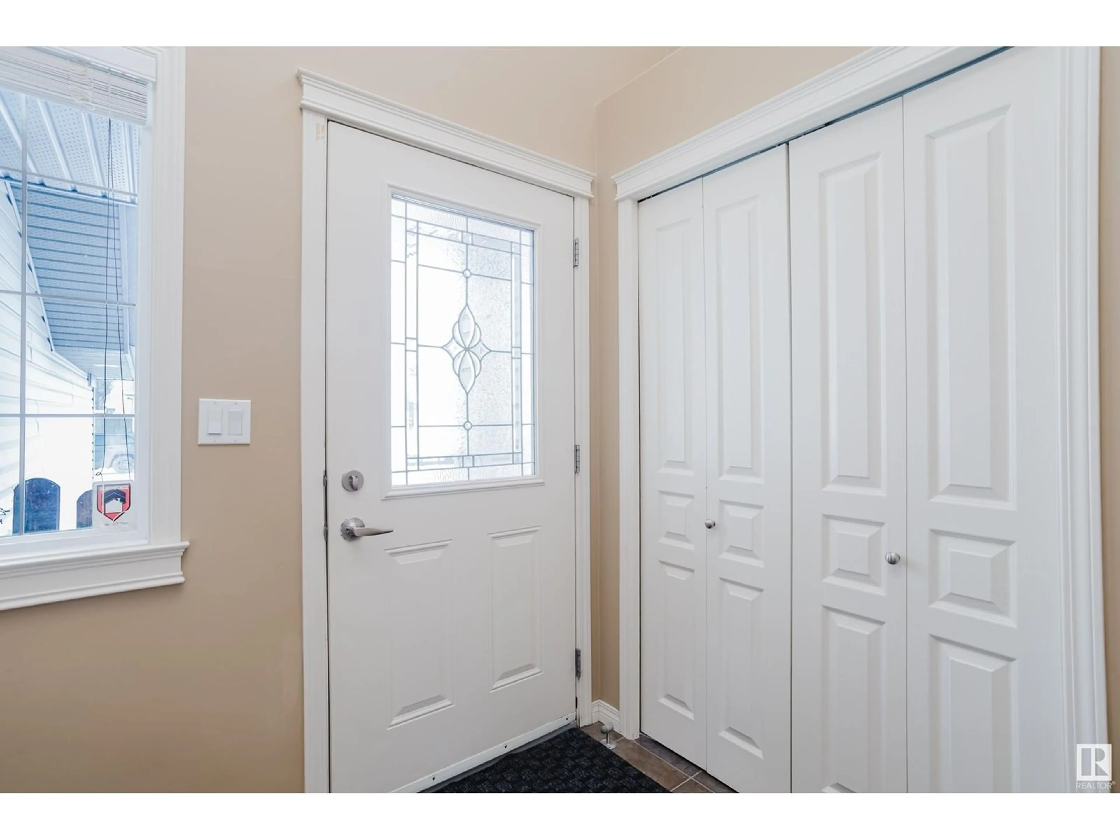70 EASTGATE WY, St. Albert, Alberta T8N7K1
Contact us about this property
Highlights
Estimated ValueThis is the price Wahi expects this property to sell for.
The calculation is powered by our Instant Home Value Estimate, which uses current market and property price trends to estimate your home’s value with a 90% accuracy rate.Not available
Price/Sqft$330/sqft
Est. Mortgage$2,143/mo
Tax Amount ()-
Days On Market11 days
Description
Nestled in a quiet CUL DE SAC, this 1508 Sq ft, 2-storey gem in the coveted Erin Ridge community, is waiting to welcome you home! Main level features an open layout with an OPEN TO BELOW front foyer. Spacious great room—with smooth ceramic tile and laminate floors, a toasty gas F/P and sunlight pouring in from huge windows. Mornings feel extra special in the sunny breakfast nook, and the kitchen? Ideal for any chef, with its deep-toned oak cabinets, raised breakfast bar, pantry, and tons of storage. Upstairs, unwind in a spacious primary suite with dual closets and a plush 4-pc ensuite, plus 2 more generous bedrms and a second full bath. The finished basement is a game-changer, offering a sprawling rec space for movie marathons or kid chaos, along with a 2-pc bathroom. Outside, the PRIVATE yard features a deck and cool exposed aggregate patio, all BACKING THE WALKING TRAILS! The double attached garage has space for all of your rides Plus.. New Shingles & Central A/C. Beer fridge and storage shed included! (id:39198)
Property Details
Interior
Features
Basement Floor
Recreation room
7.31 m x 5.16 mStorage
2.72 m x 1.81 mUtility room
2.02 m x 4.11 mExterior
Parking
Garage spaces 4
Garage type Attached Garage
Other parking spaces 0
Total parking spaces 4
Property History
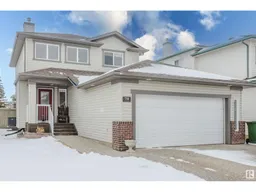 65
65
