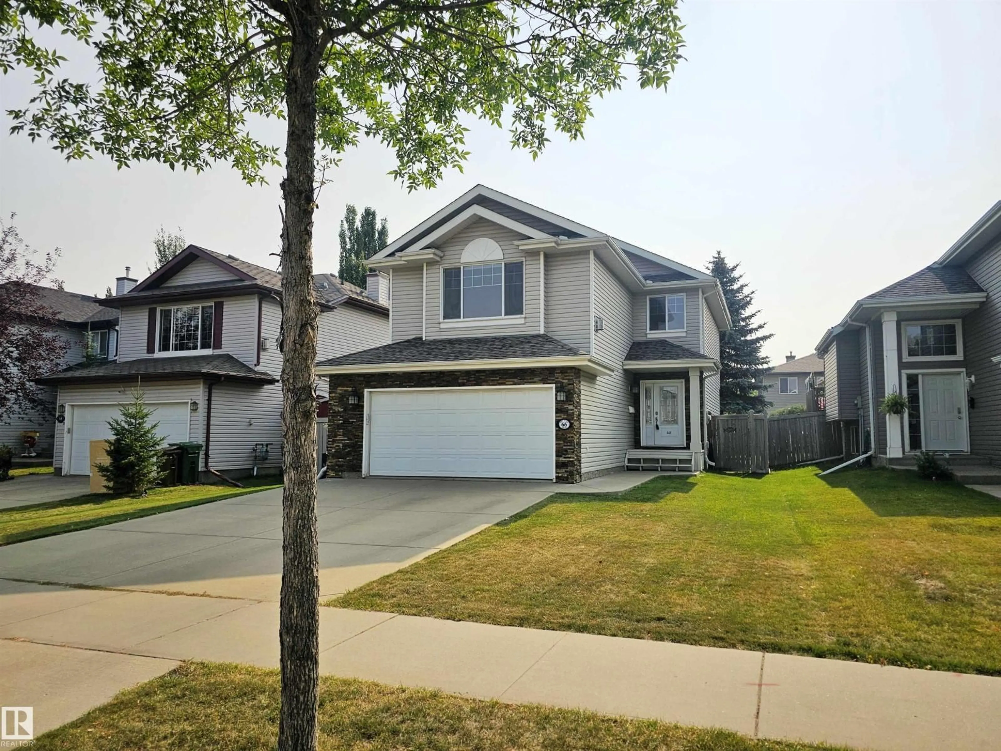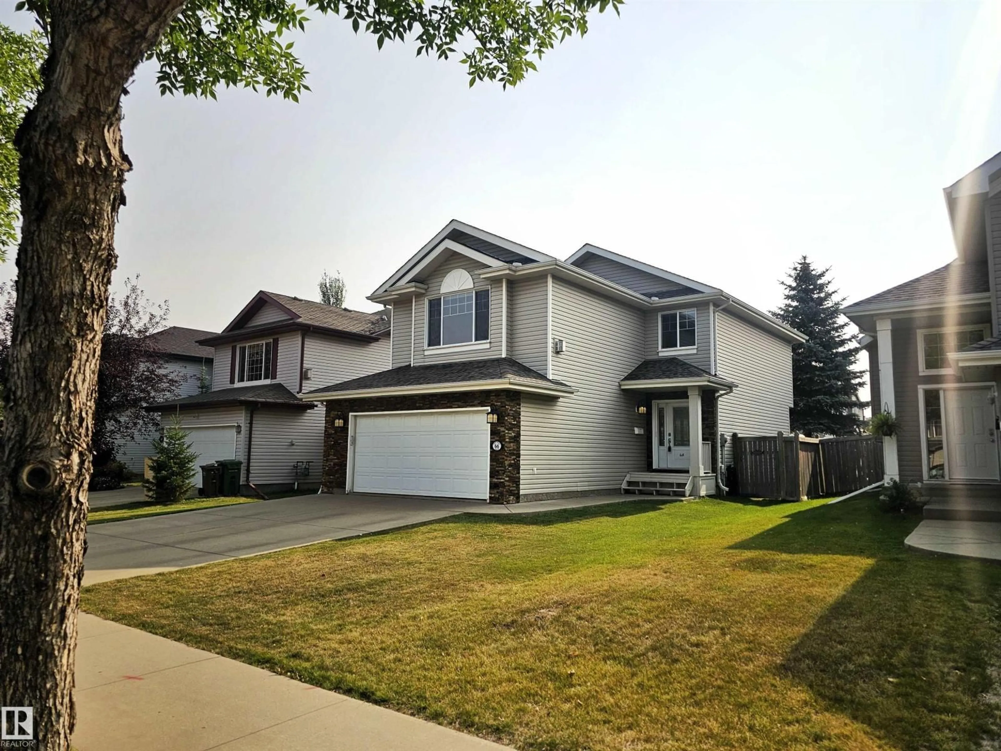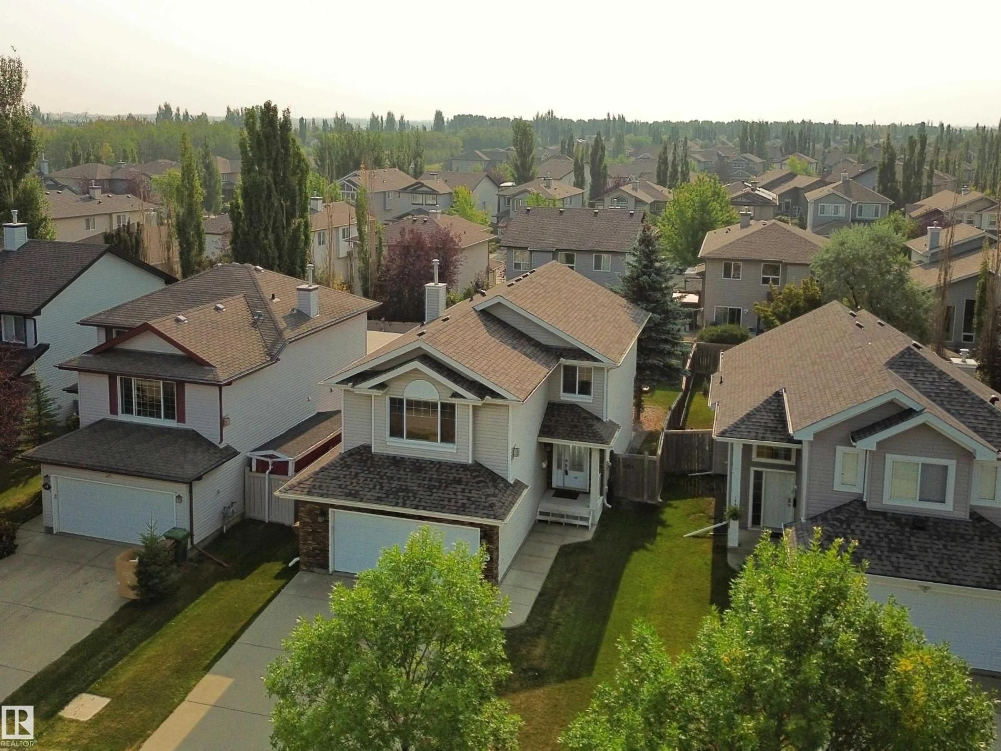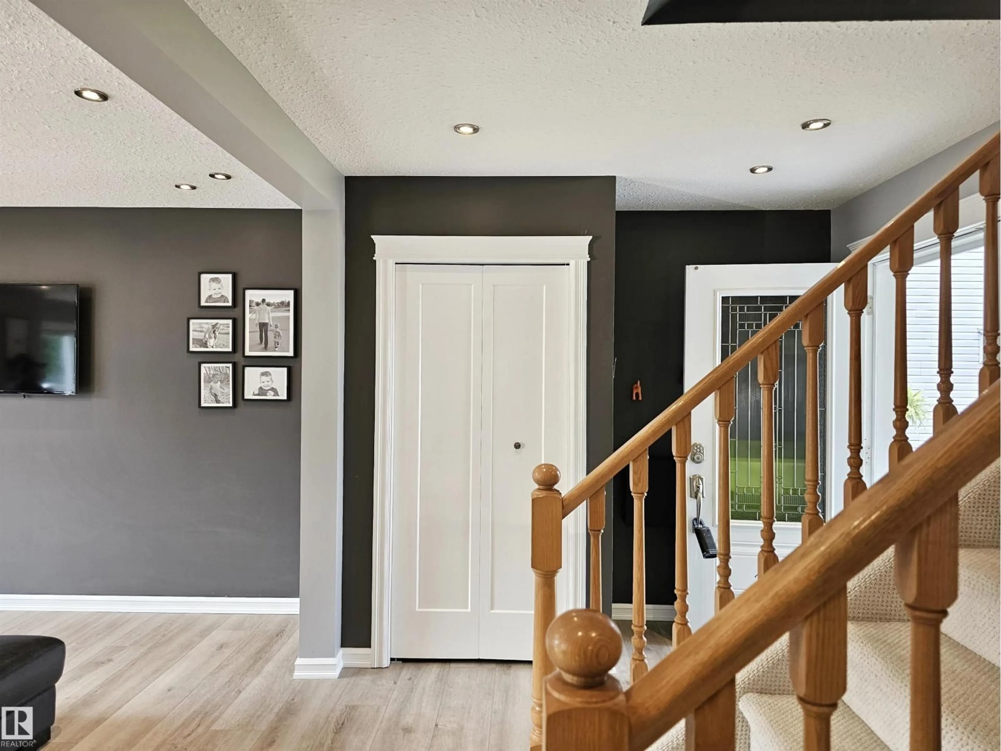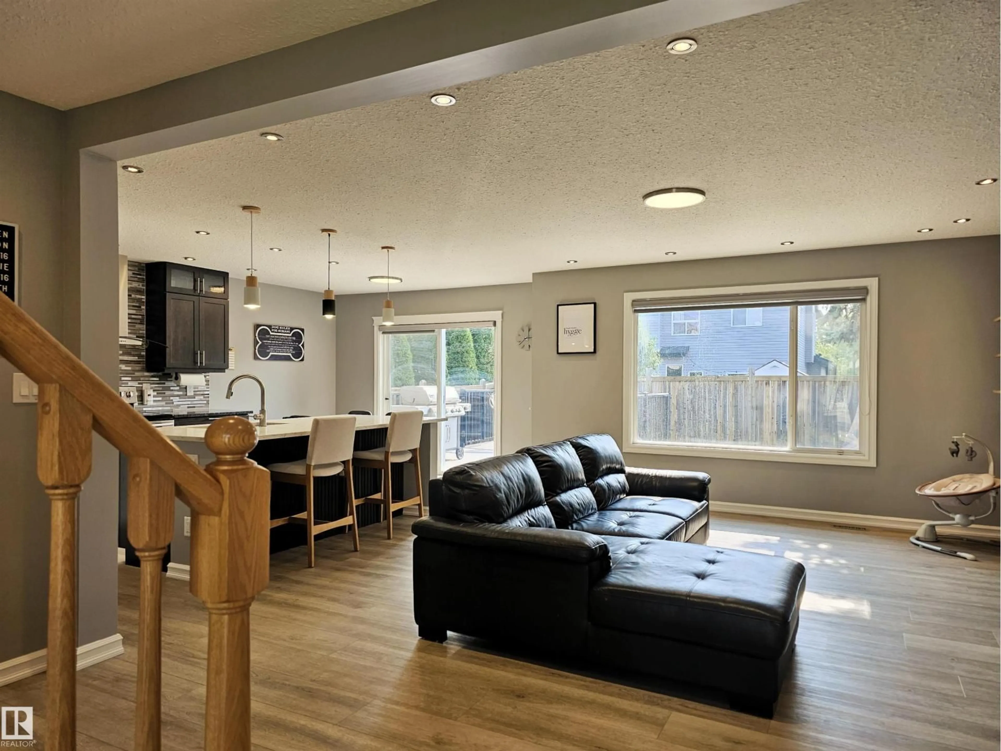66 ERIN RIDGE DR, St. Albert, Alberta T8N7H1
Contact us about this property
Highlights
Estimated valueThis is the price Wahi expects this property to sell for.
The calculation is powered by our Instant Home Value Estimate, which uses current market and property price trends to estimate your home’s value with a 90% accuracy rate.Not available
Price/Sqft$302/sqft
Monthly cost
Open Calculator
Description
This BEAUTIFULLY UPDATED 3 bedroom + bonus room FAMILY HOME is the perfect blend of style, comfort, and value. You’re greeted by an abundance of natural light that shines through the open-concept main floor, complete with all-new vinyl plank flooring and modern lighting. The kitchen is a true standout ft.maple soft-close cabinetry, new island w/ sleek slat panel detailing + bright dining nook that flows seamlessly into the living room. Upstairs, enjoy a spacious bonus room w/ cozy gas fireplace, plus 3 bedrooms & 2 FULLY RENOVATED BATHROOMS. The fully finished basement adds even more living space w/ huge rec area, half bath, and storage. Out back, relax or entertain on your Duradeck upper patio or paving stone lower patio w/ plenty of room left for your future gardening dreams. Recent updates incl. upstairs carpet (2020), basement development (2021), new HWT (2021), vinyl deck & railings (2023), fully renovated upstairs bathrooms (2024), main floor vinyl plank incl. new subfloor (2024), new roof (2025). (id:39198)
Property Details
Interior
Features
Basement Floor
Recreation room
7.25 x 4.6Property History
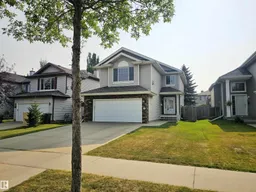 61
61
