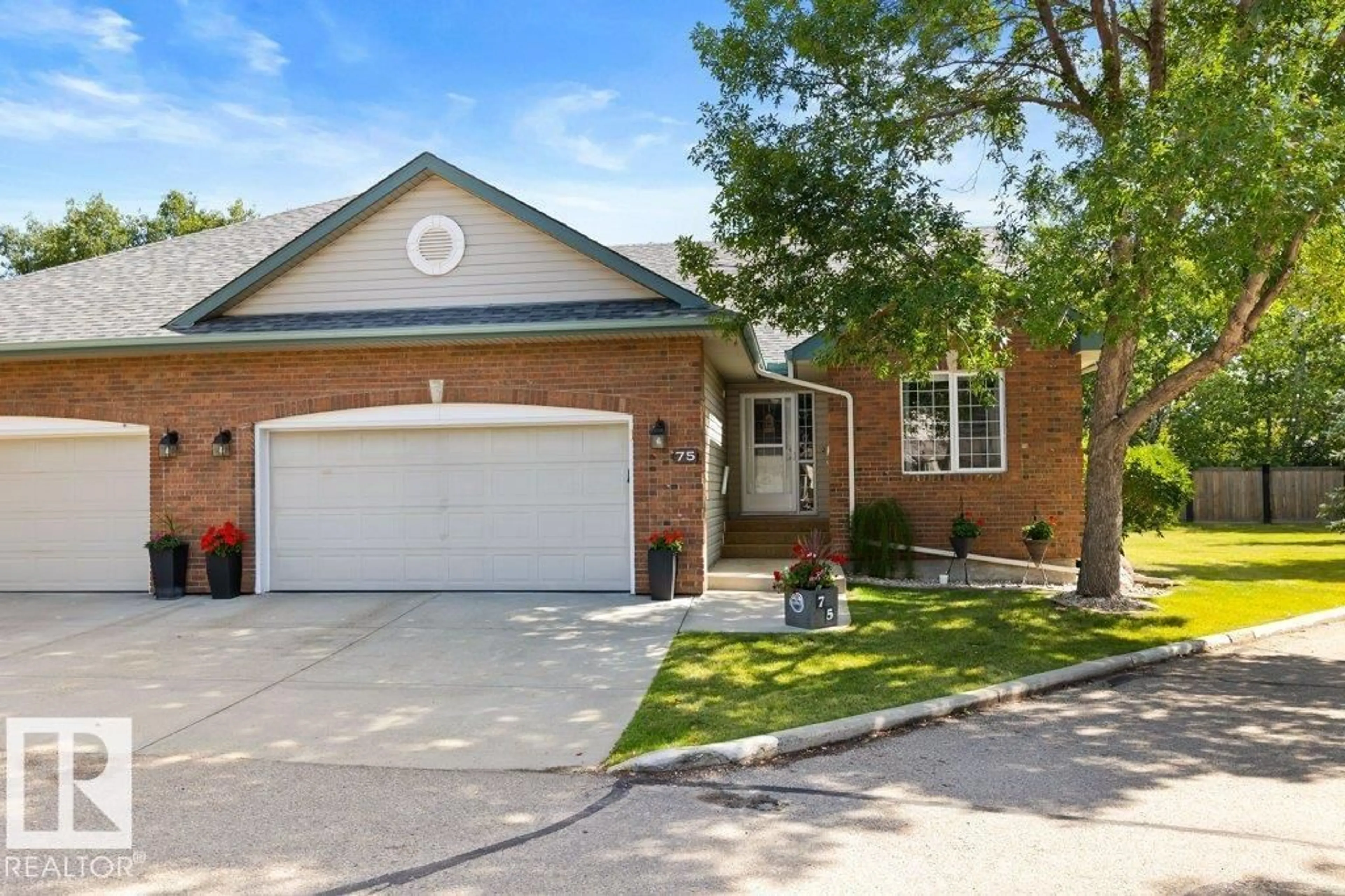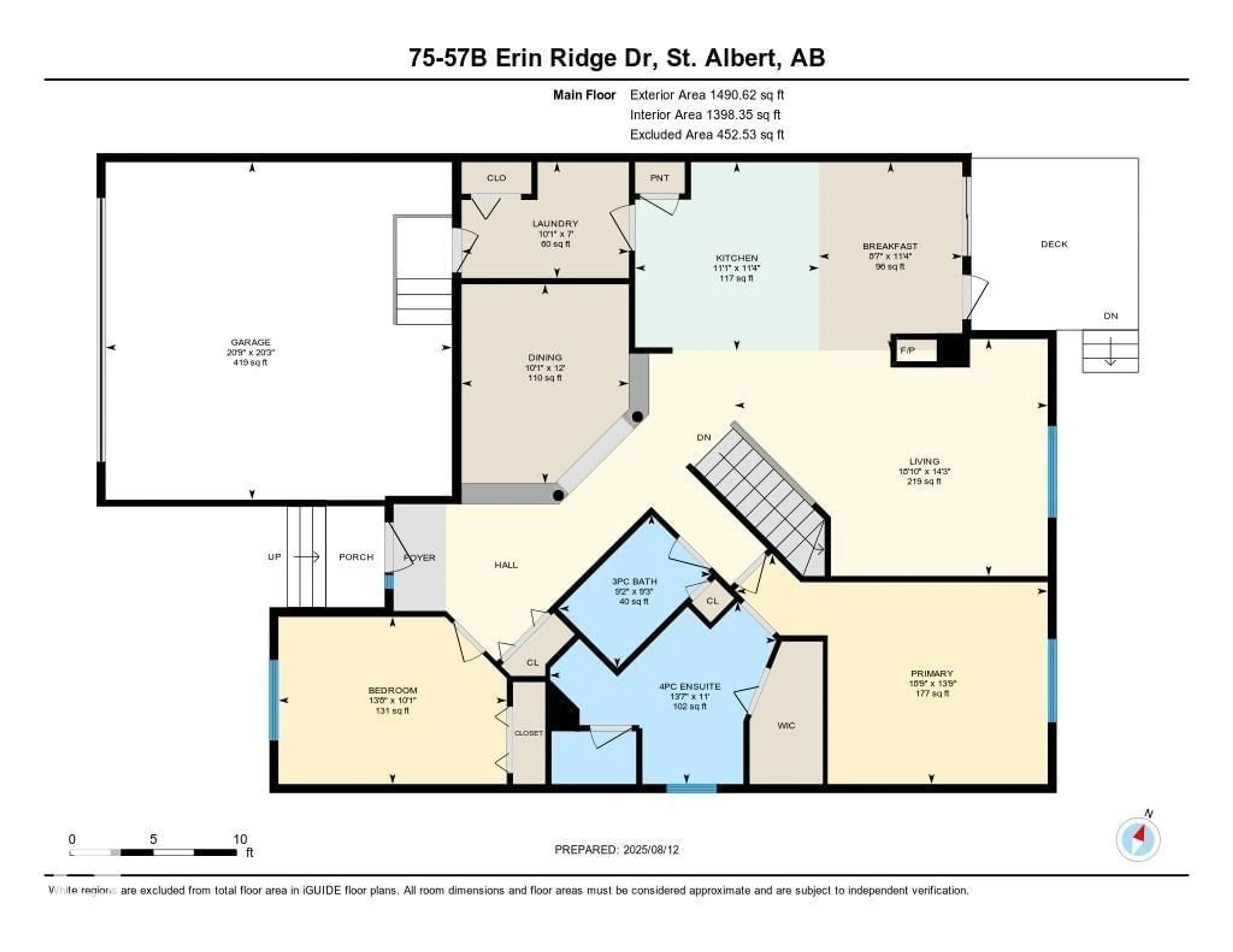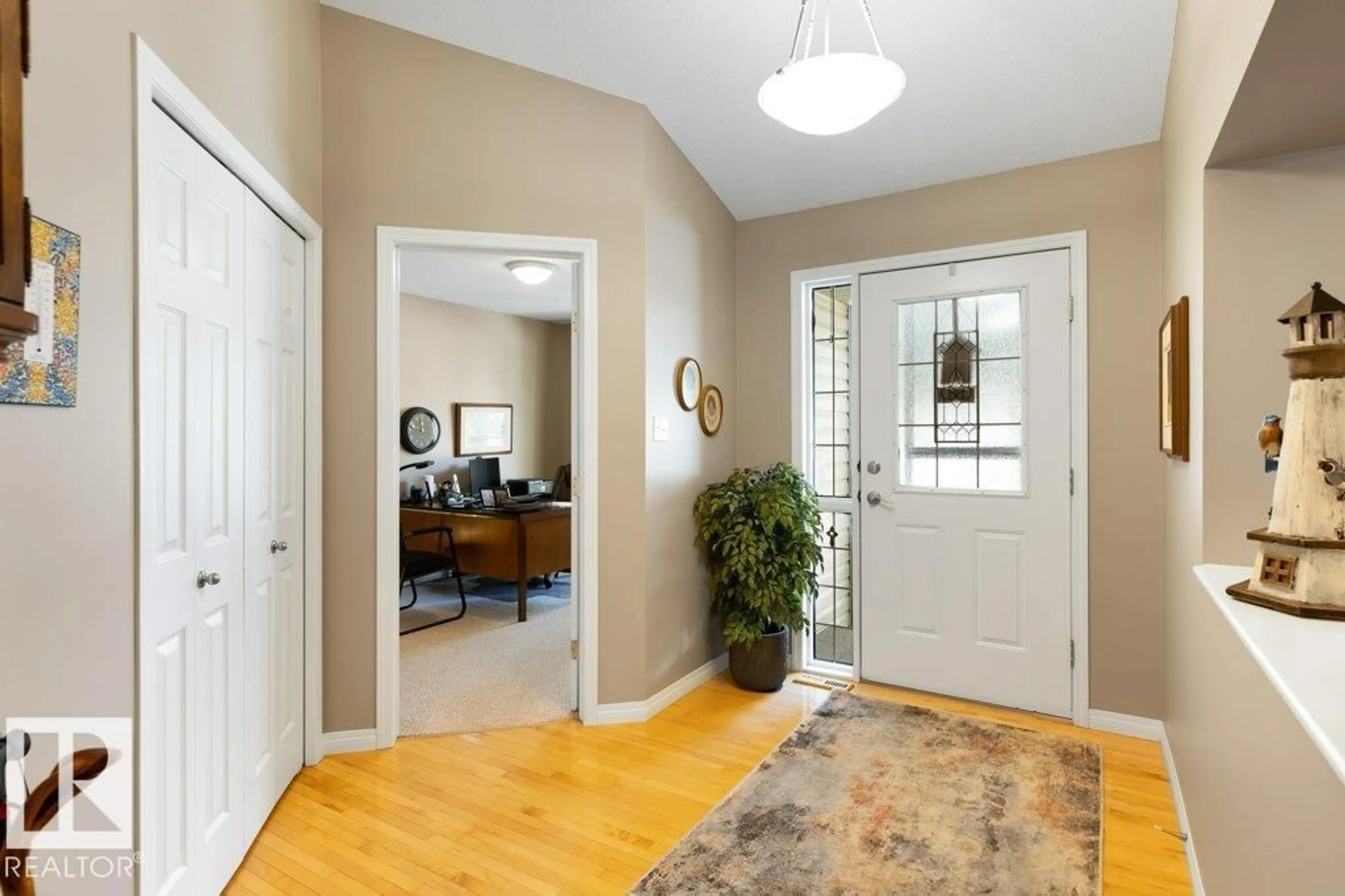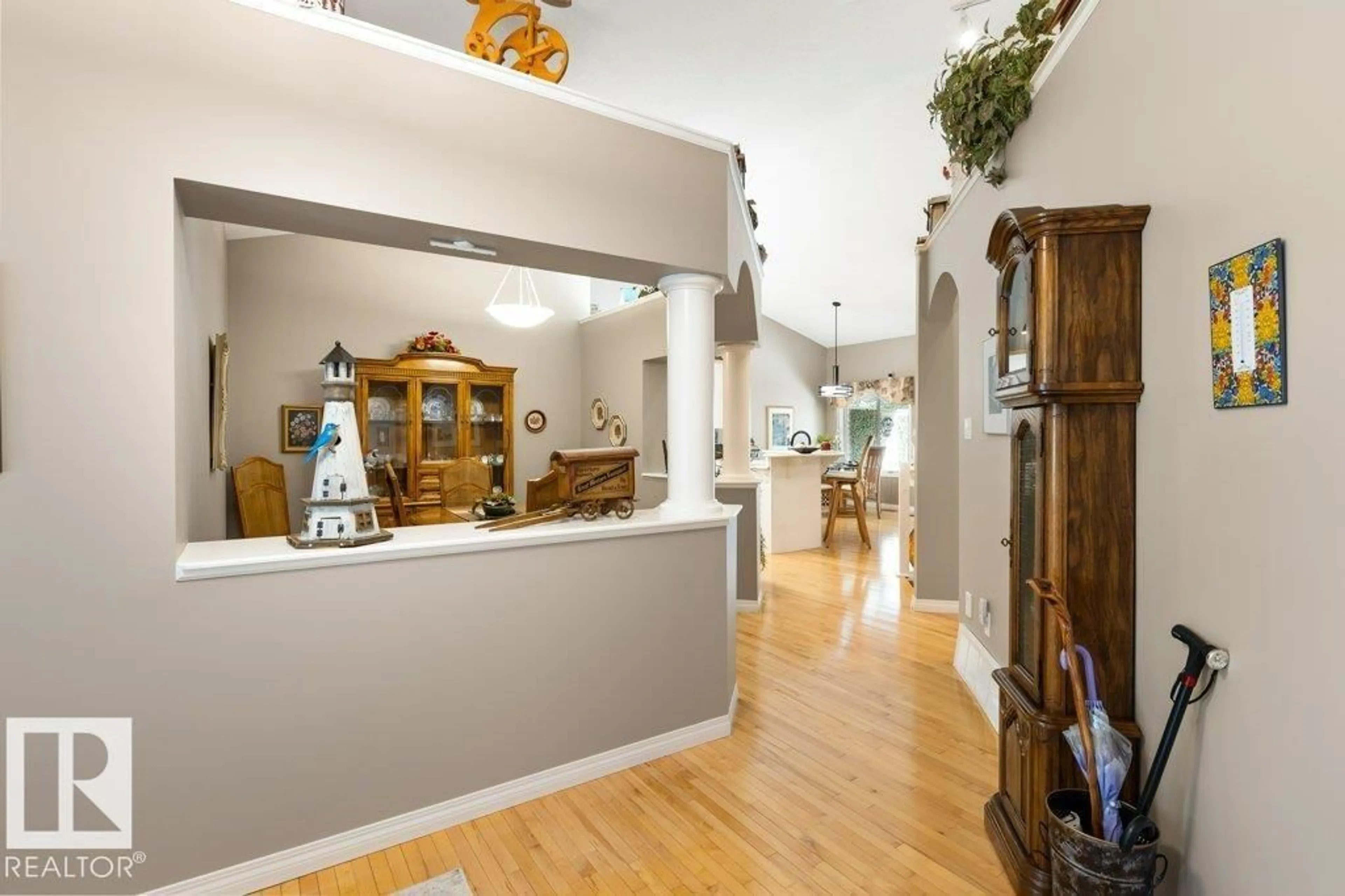57B - 75 ERIN RIDGE DR, St. Albert, Alberta T8N6G1
Contact us about this property
Highlights
Estimated valueThis is the price Wahi expects this property to sell for.
The calculation is powered by our Instant Home Value Estimate, which uses current market and property price trends to estimate your home’s value with a 90% accuracy rate.Not available
Price/Sqft$375/sqft
Monthly cost
Open Calculator
Description
Absolutely gorgeous 1,491 sq ft half duplex in prestigious Edgewood Estates, a desirable 55+ complex in Erin Ridge. This stunning end unit backs onto a beautiful, private treed walkway. Featuring an open-concept layout with vaulted ceilings, abundance of big windows, and a spacious kitchen with island, quartz countertops, and ample cabinetry. The living room boasts a three-sided gas fireplace and flows into the nook/eating area plus a formal dining room. Bright nook area with doors leading to the partially covered deck. The large primary suite offers a walk-in closet and a luxurious 4-piece ensuite. A second bedroom/office, renovated 3-piece renovated bath and main floor laundry complete the level. The fully finished basement offers a huge family room with a 2nd gas fireplace, two generous bedrooms, a den, 4-piece bath, and abundant storage. Numerous renovations, A/C, and a double attached garage. Close to shopping, dining, and all amenities—original owner. (id:39198)
Property Details
Interior
Features
Main level Floor
Living room
5.73 x 4.34Dining room
3.65 x 3.06Kitchen
3.45 x 3.37Primary Bedroom
5.71 x 4.2Condo Details
Inclusions
Property History
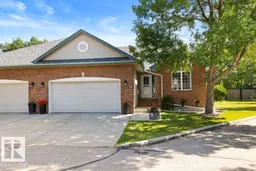 50
50
