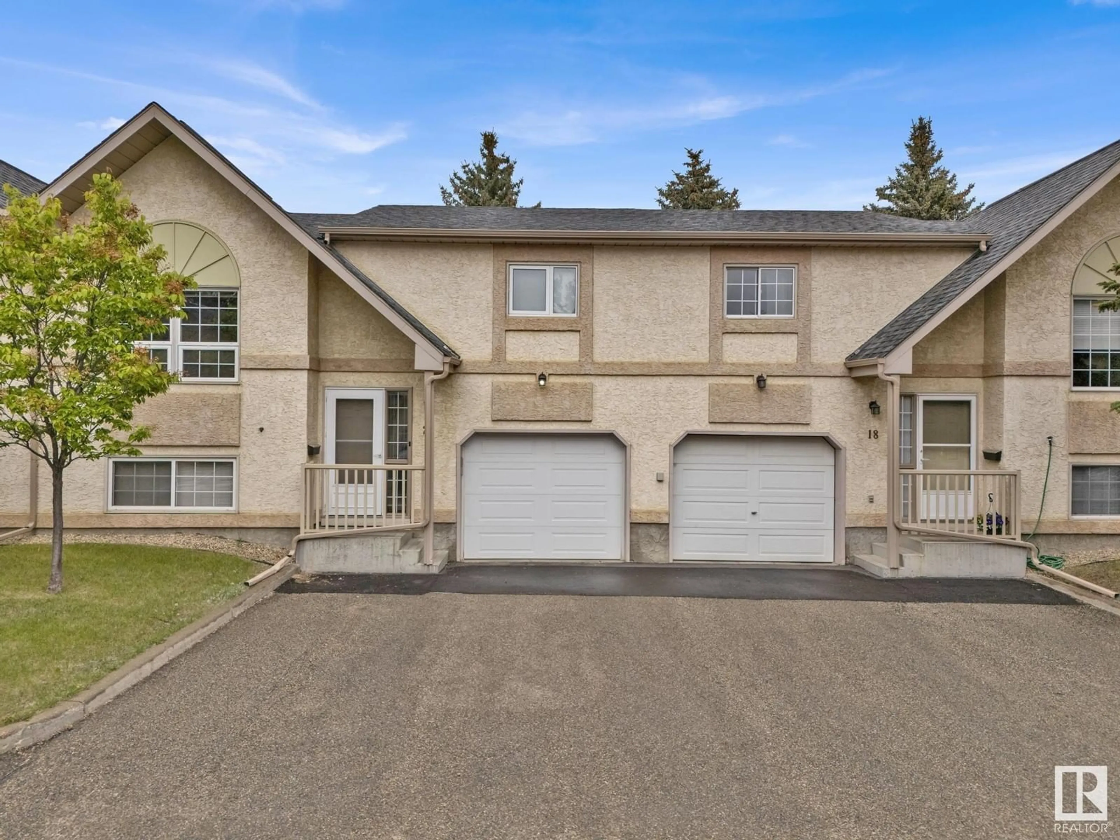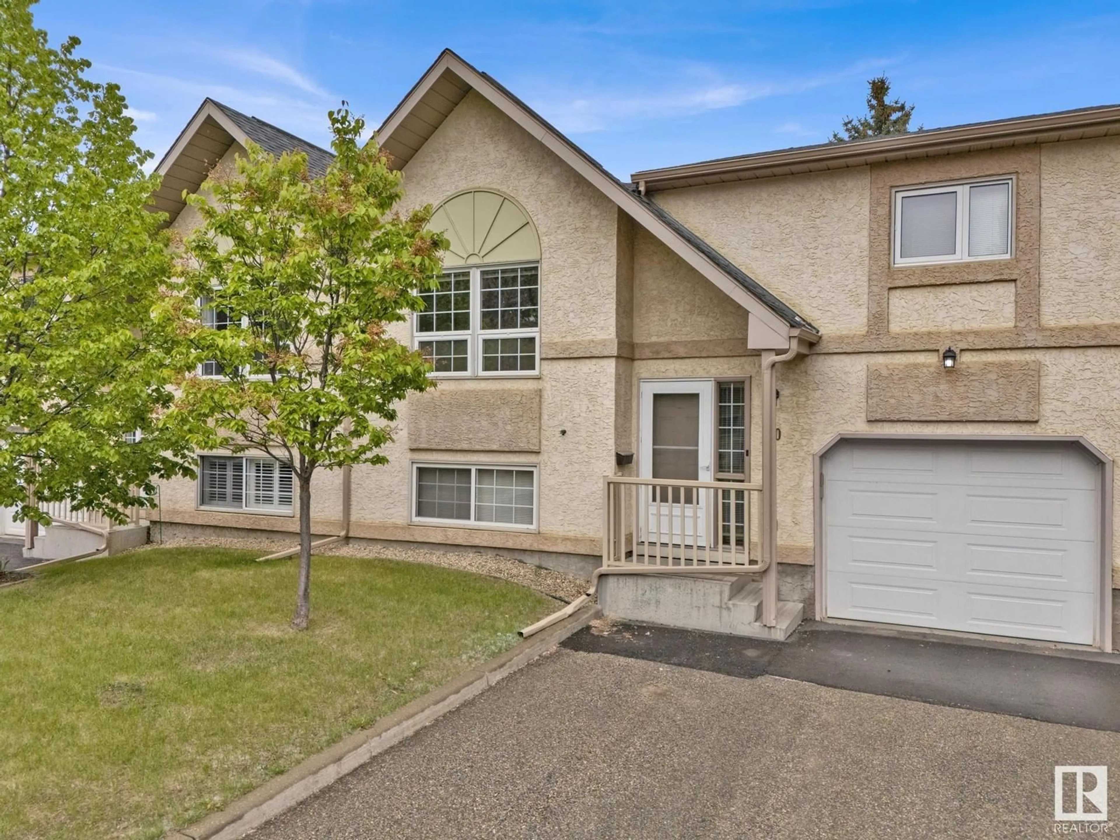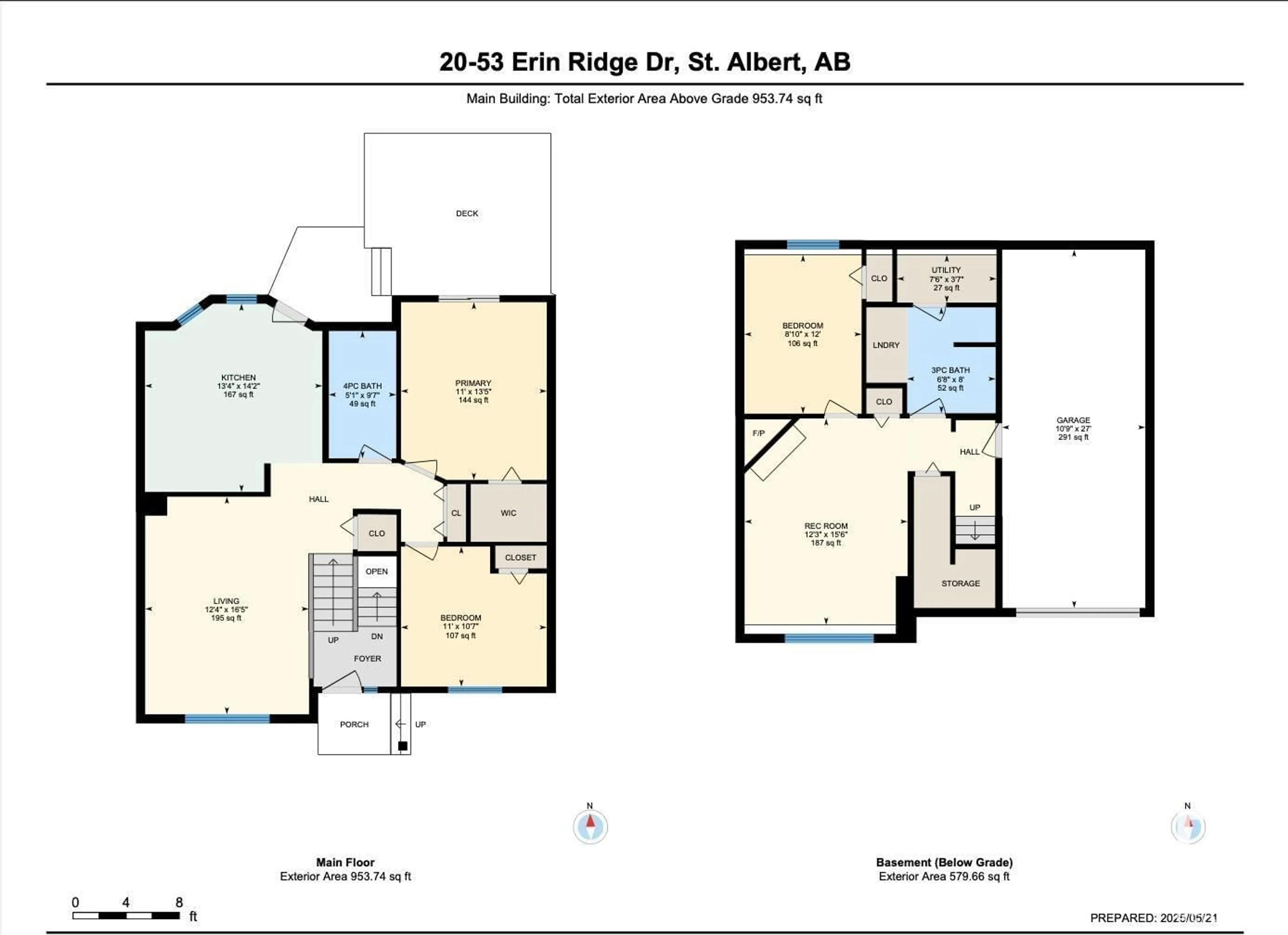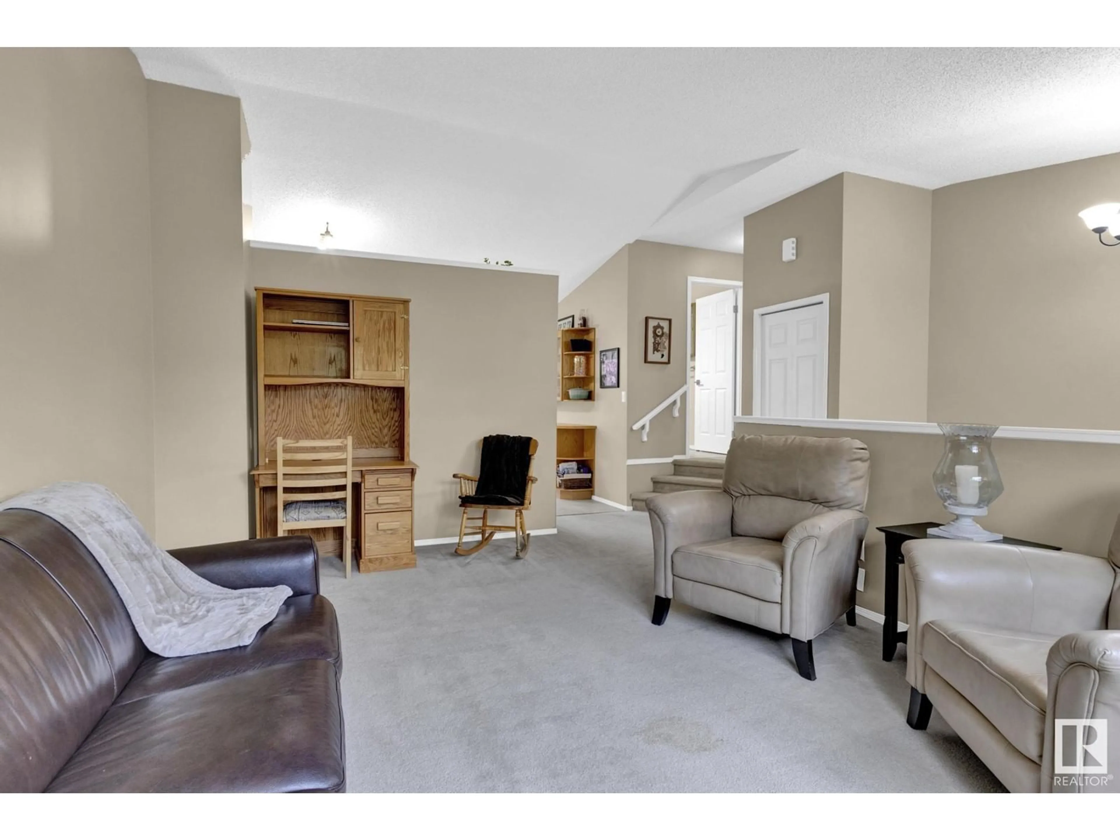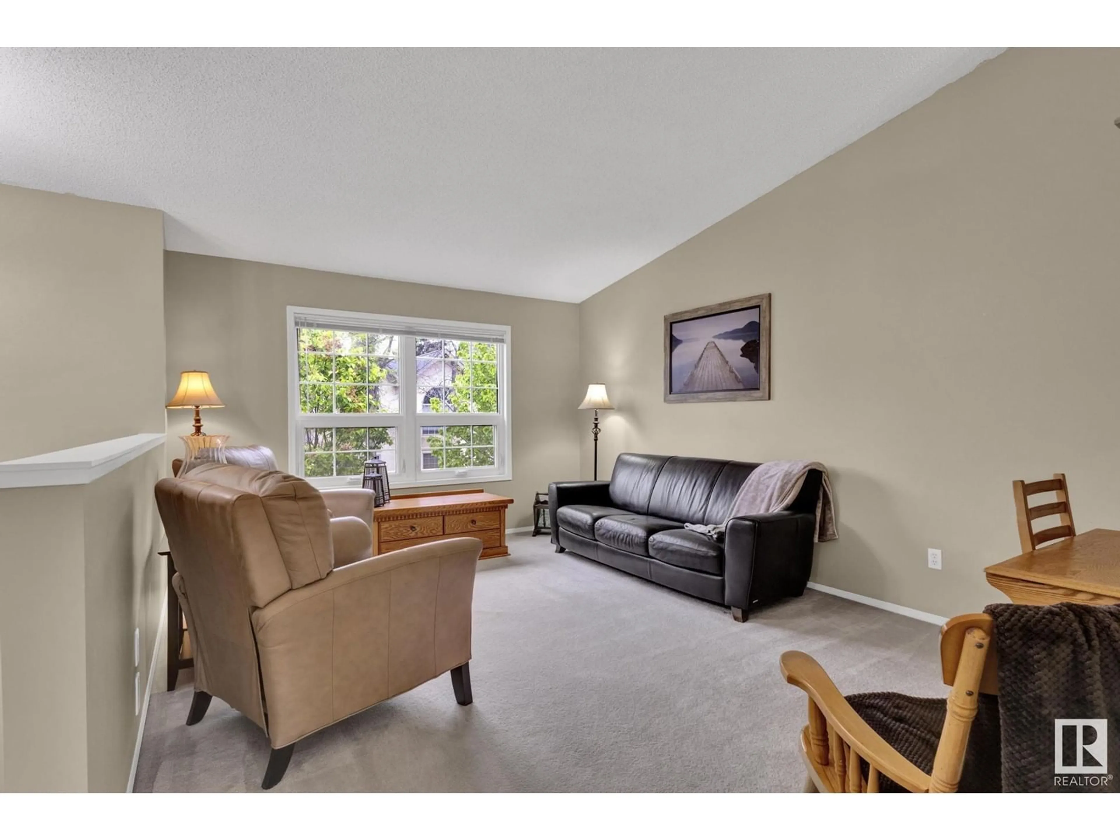53 - 20 ERIN RIDGE DR, St. Albert, Alberta T8N6A3
Contact us about this property
Highlights
Estimated ValueThis is the price Wahi expects this property to sell for.
The calculation is powered by our Instant Home Value Estimate, which uses current market and property price trends to estimate your home’s value with a 90% accuracy rate.Not available
Price/Sqft$345/sqft
Est. Mortgage$1,288/mo
Maintenance fees$447/mo
Tax Amount ()-
Days On Market9 days
Description
Welcome to this beautiful 3 bed, 2 bath townhome in the sought-after Erin Ridge community in St. Albert! Almost 1400 SqFt of living space! Featuring soaring vaulted ceilings and large basement windows, this home feels bright and spacious throughout. Enjoy the outdoors with a two-tiered deck, including a walk-out from the primary bedroom. Inside, you’ll find modern touches like updated fixtures, door handles, knobs, and freshly painted trim. Newer windows replaced periodically since 2010, a new furnace, hot water tank, and central A/C provide comfort and peace of mind. an over sized single car garage with tons of storage, an electronic keypad lock, and a functional layout make this home a must-see! (id:39198)
Property Details
Interior
Features
Upper Level Floor
Primary Bedroom
Bedroom 2
Condo Details
Inclusions
Property History
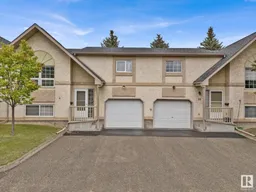 33
33
