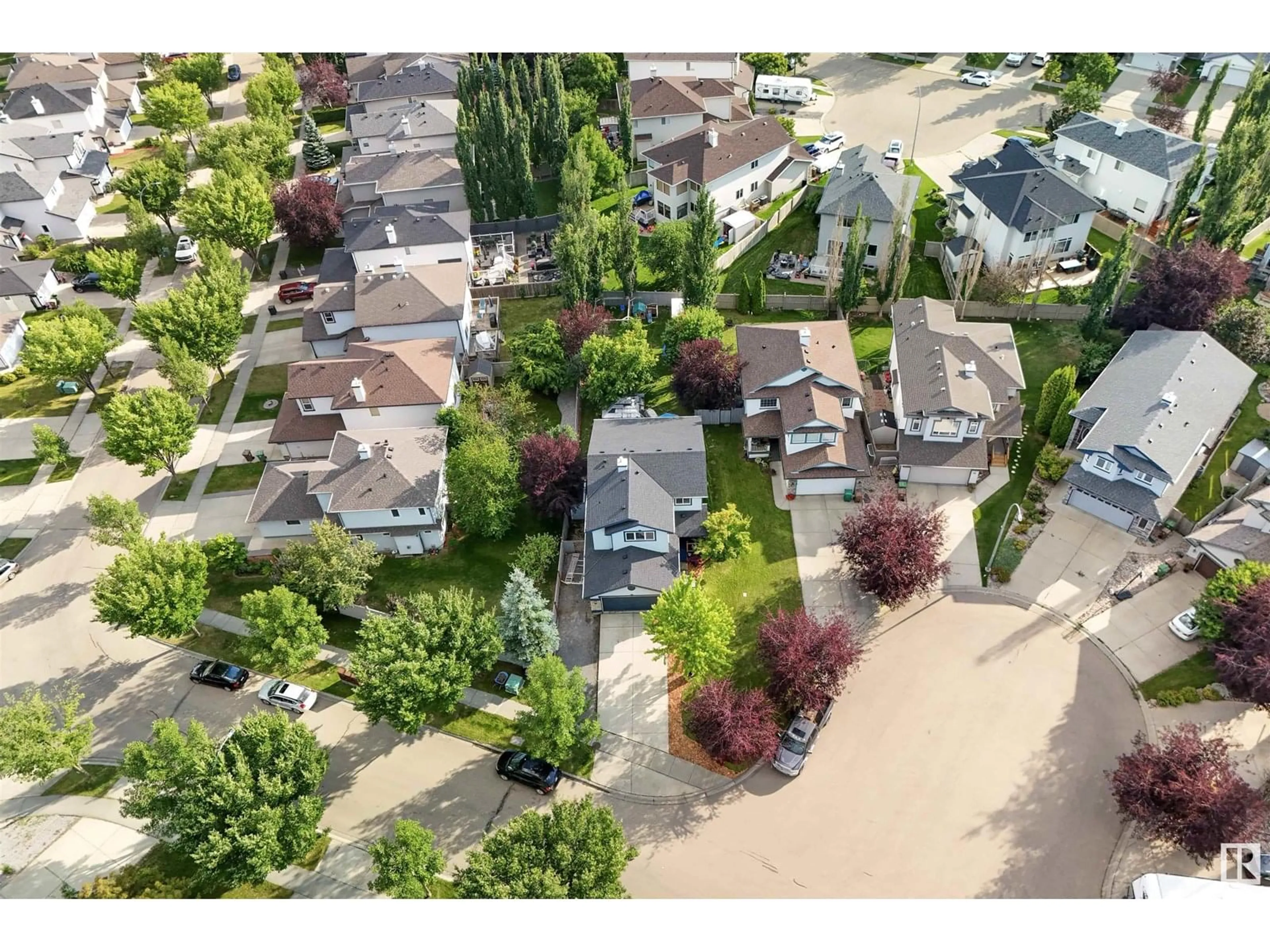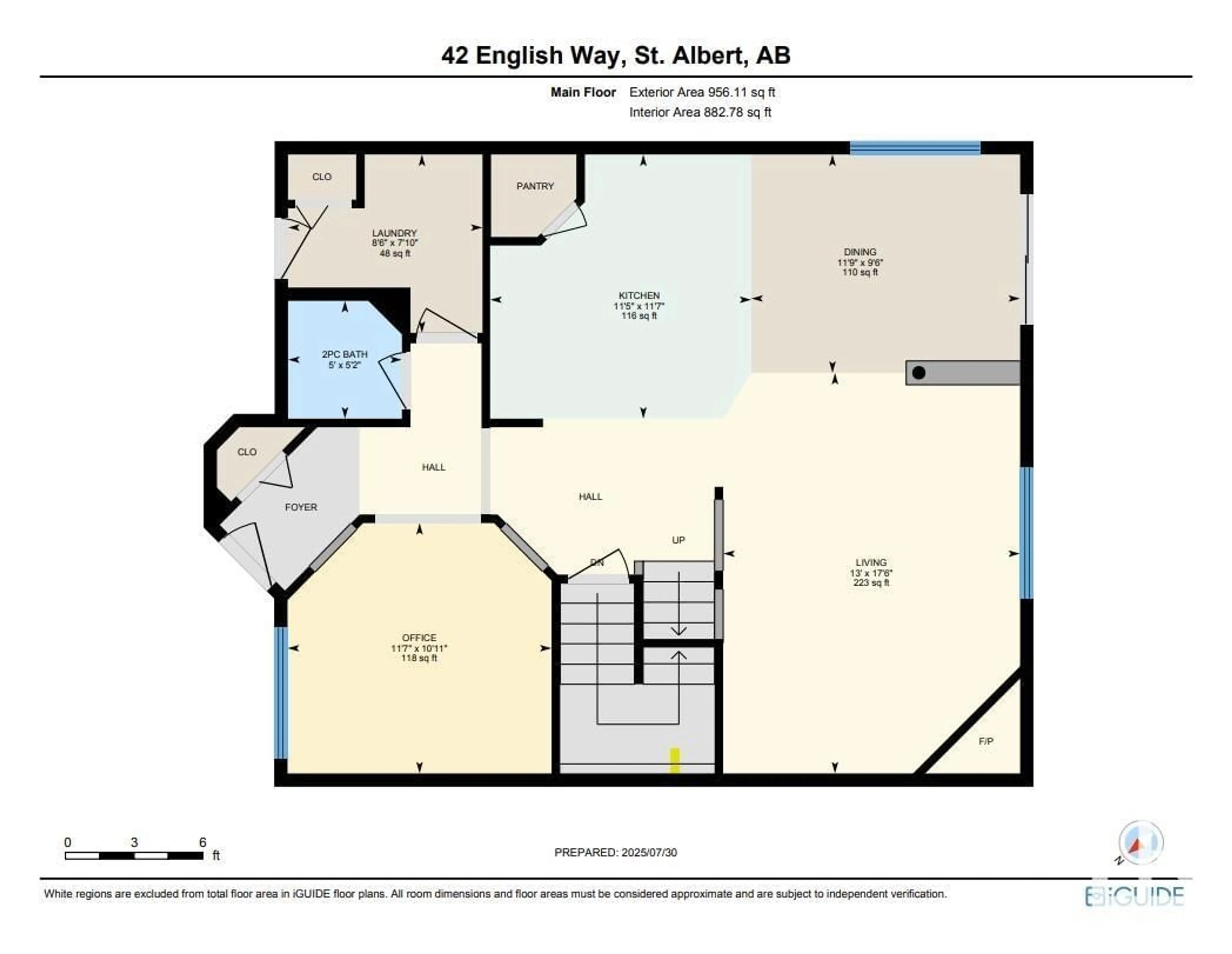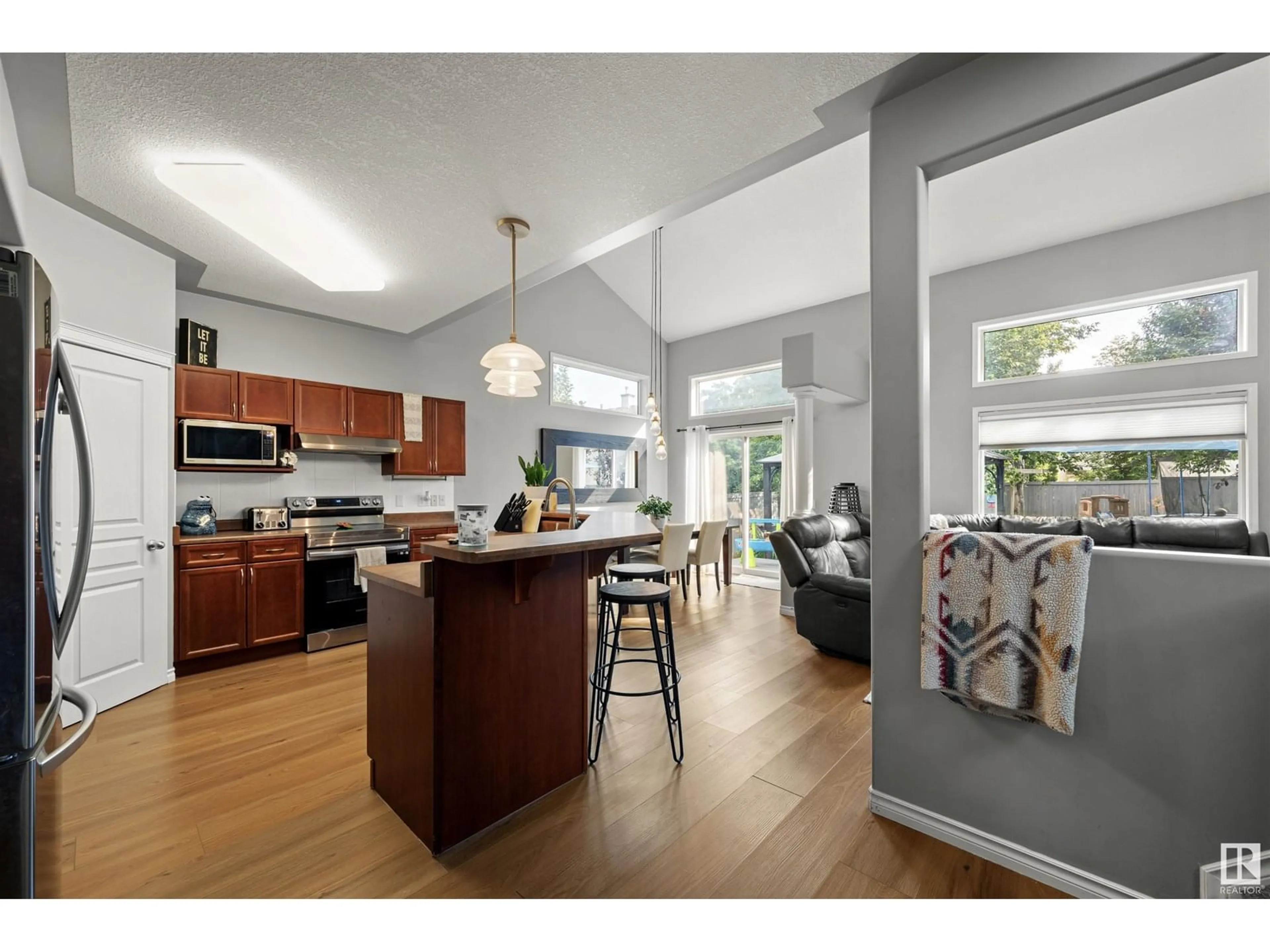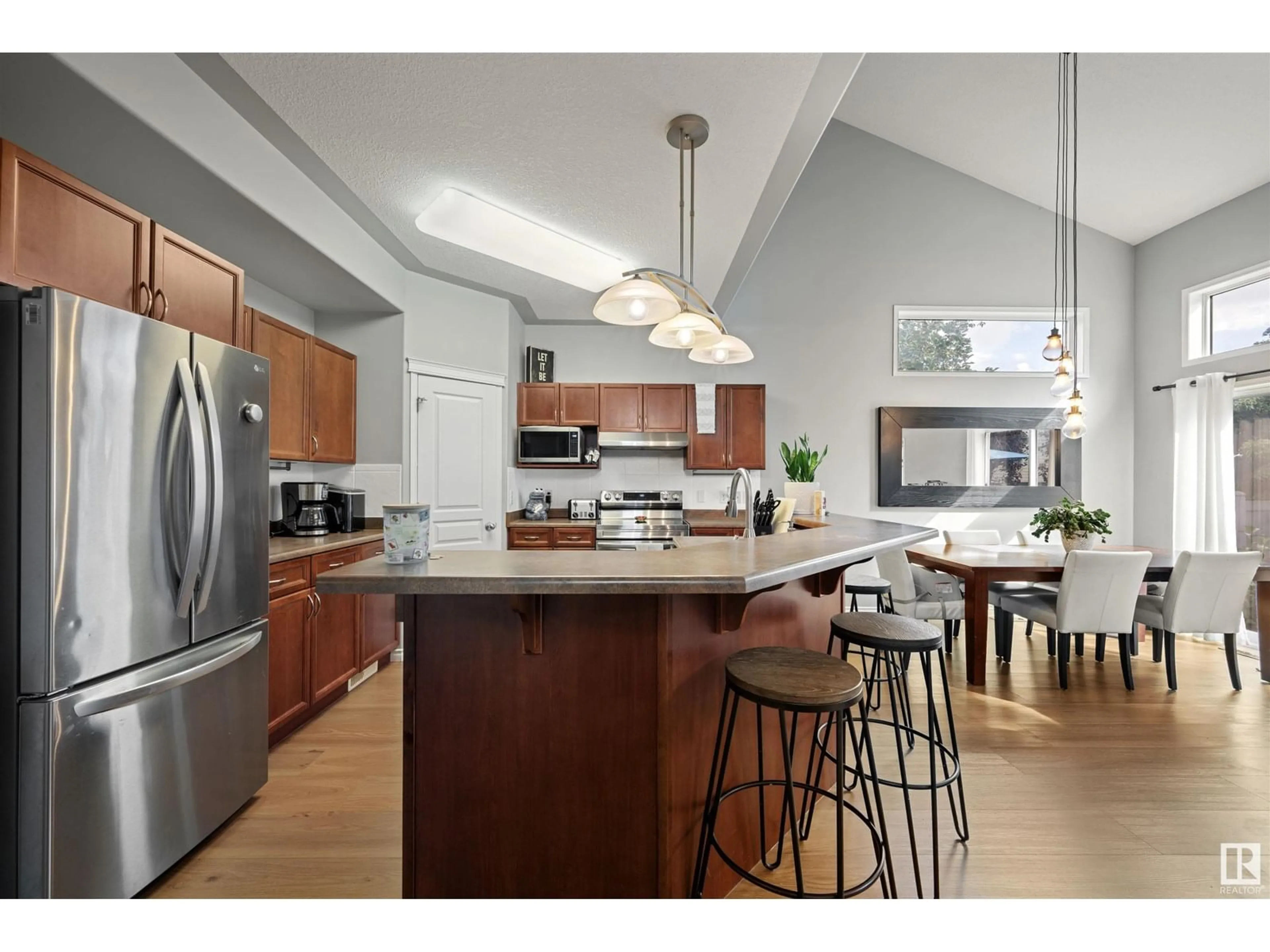42 ENGLISH WY, St. Albert, Alberta T8N7G7
Contact us about this property
Highlights
Estimated valueThis is the price Wahi expects this property to sell for.
The calculation is powered by our Instant Home Value Estimate, which uses current market and property price trends to estimate your home’s value with a 90% accuracy rate.Not available
Price/Sqft$335/sqft
Monthly cost
Open Calculator
Description
Located in a quiet cul-de-sac in St. Albert, this 4-bedroom, 3.5-bath home offers space, comfort, and timeless style. Soaring vaulted ceilings and large south-facing windows fill the open-concept main floor with natural light. cherry hardwood and maple cabinetry add warmth and elegance while two gas fireplaces create inviting living spaces. The spacious kitchen with stainless steel appliances and breakfast bar flows seamlessly into the dining and family areas. The primary bedroom features a 4-piece ensuite with jet tub and walk-in has ample closet space. A professionally finished basement includes a built-in library, wet bar with bar/wine fridge. Perfect space for entertaining and hosting with additional bedroom. Outside, enjoy a beautiful yard with multi-tiered deck, gazebo, and two sheds. The insulated, heated double garage with epoxy floors and extra parking for an RV or toys complete the package. Close to schools, parks, trails, and amenities! (id:39198)
Property Details
Interior
Features
Main level Floor
Living room
5.33 x 3.96Dining room
2.91 x 3.58Kitchen
3.52 x 3.48Den
3.33 x 3.52Property History
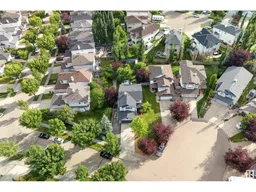 55
55
