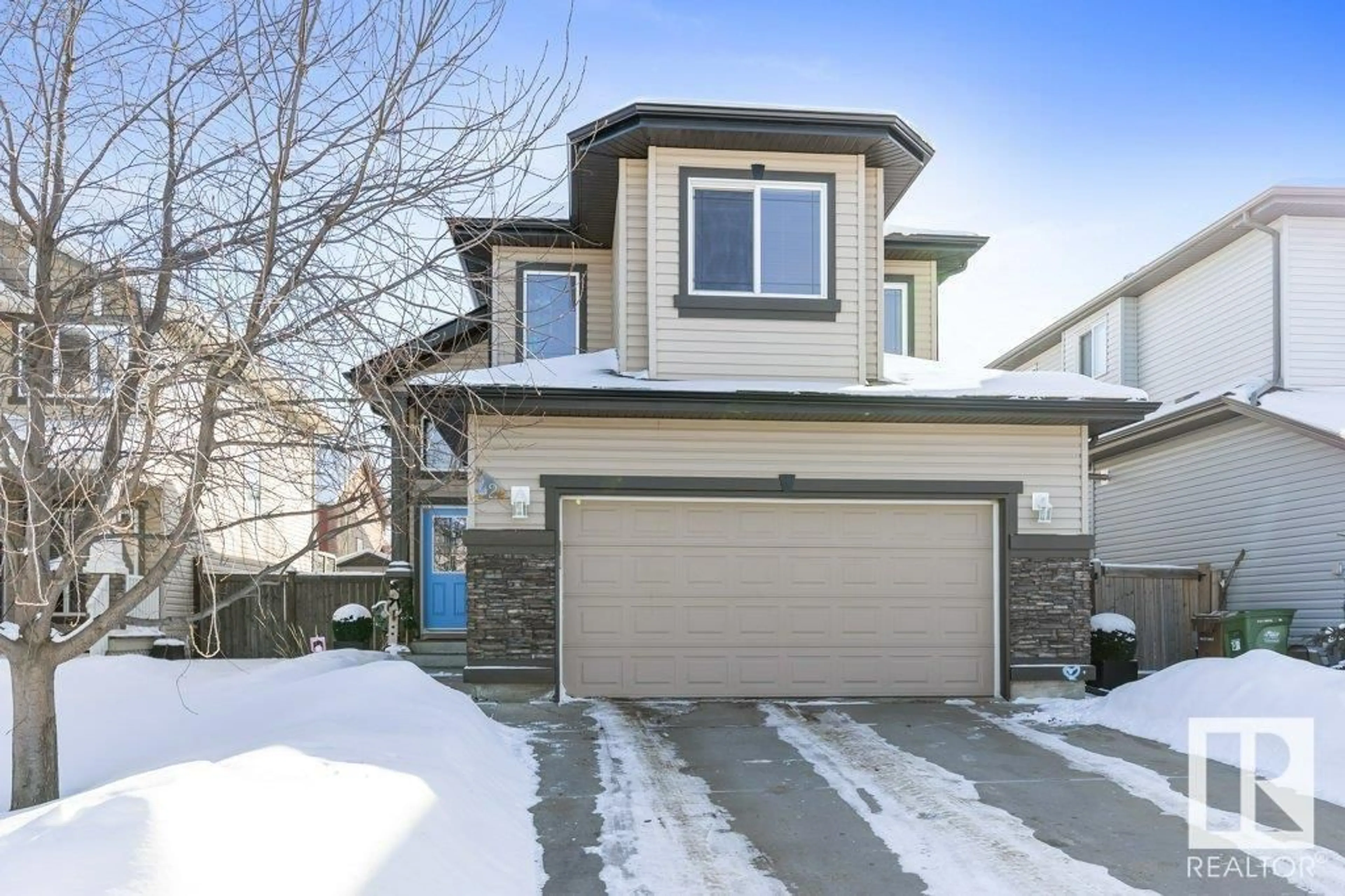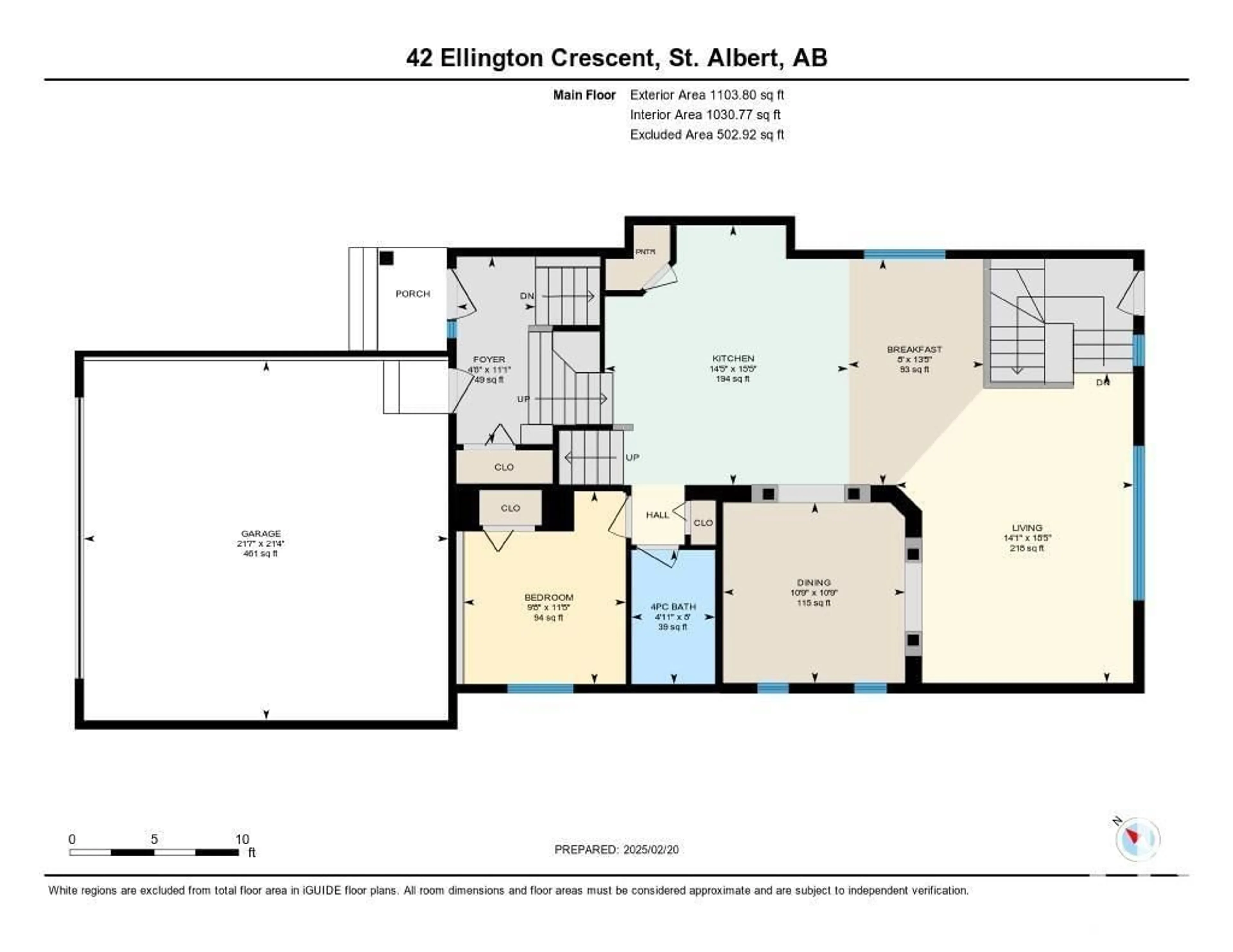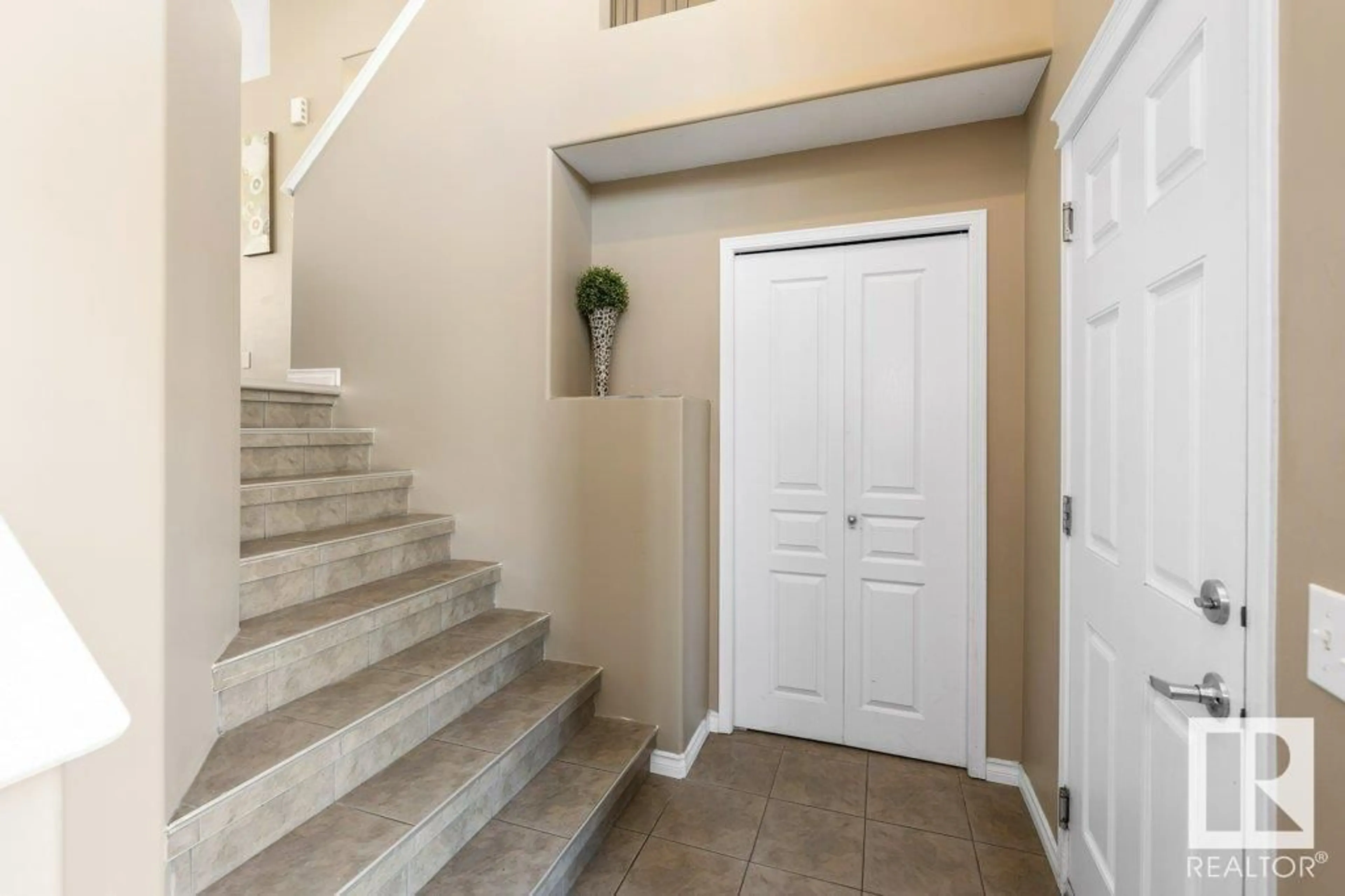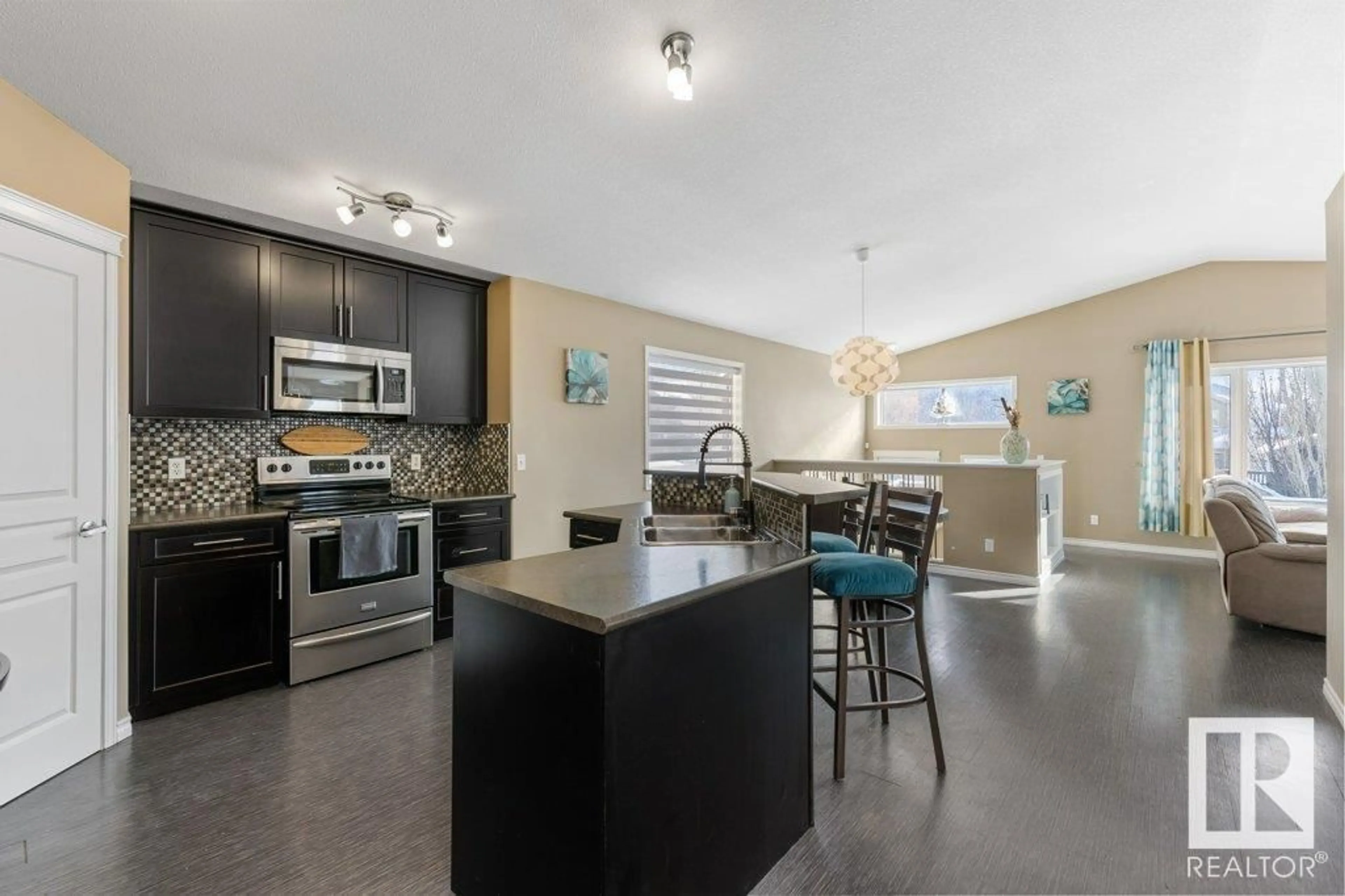42 ELLINGTON CR, St. Albert, Alberta T8N4B9
Contact us about this property
Highlights
Estimated ValueThis is the price Wahi expects this property to sell for.
The calculation is powered by our Instant Home Value Estimate, which uses current market and property price trends to estimate your home’s value with a 90% accuracy rate.Not available
Price/Sqft$333/sqft
Est. Mortgage$2,147/mo
Tax Amount ()-
Days On Market1 day
Description
Located on quiet crescent close to parks and walking trails, discover this FULLY FINISHED Daytona built bi-level. The main floor has a gorgeous DARK MAPLE kitchen with corner pantry, island with raised eating bar, glass tile backsplash and stainless steel appliances. There is a large breakfast nook, a flex room (perfect for formal dining, den or office) and an open concept great room. Completing the main floors is a bedroom and 4pce bathroom. The master bedroom is upstairs and your own private retreat with a 4 pce ENSUITE with separate shower and soaker tub and huge WALK IN CLOSET. The fully finished basement offers TWO additional bedrooms, 3pce bath, large family room with GAS FIREPLACE and 9' CEILINGS. The yard is fully fenced and landscaped. Complete with CENTRAL AIR CONDITIONING. Amazing family home in a fantastic location! (id:39198)
Property Details
Interior
Features
Lower level Floor
Family room
3.97 m x 7.67 mBedroom 3
3.23 m x 3.38 mBedroom 4
3.23 m x 3.05 mProperty History
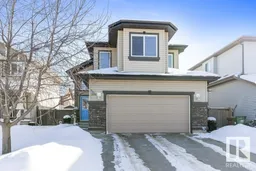 44
44
