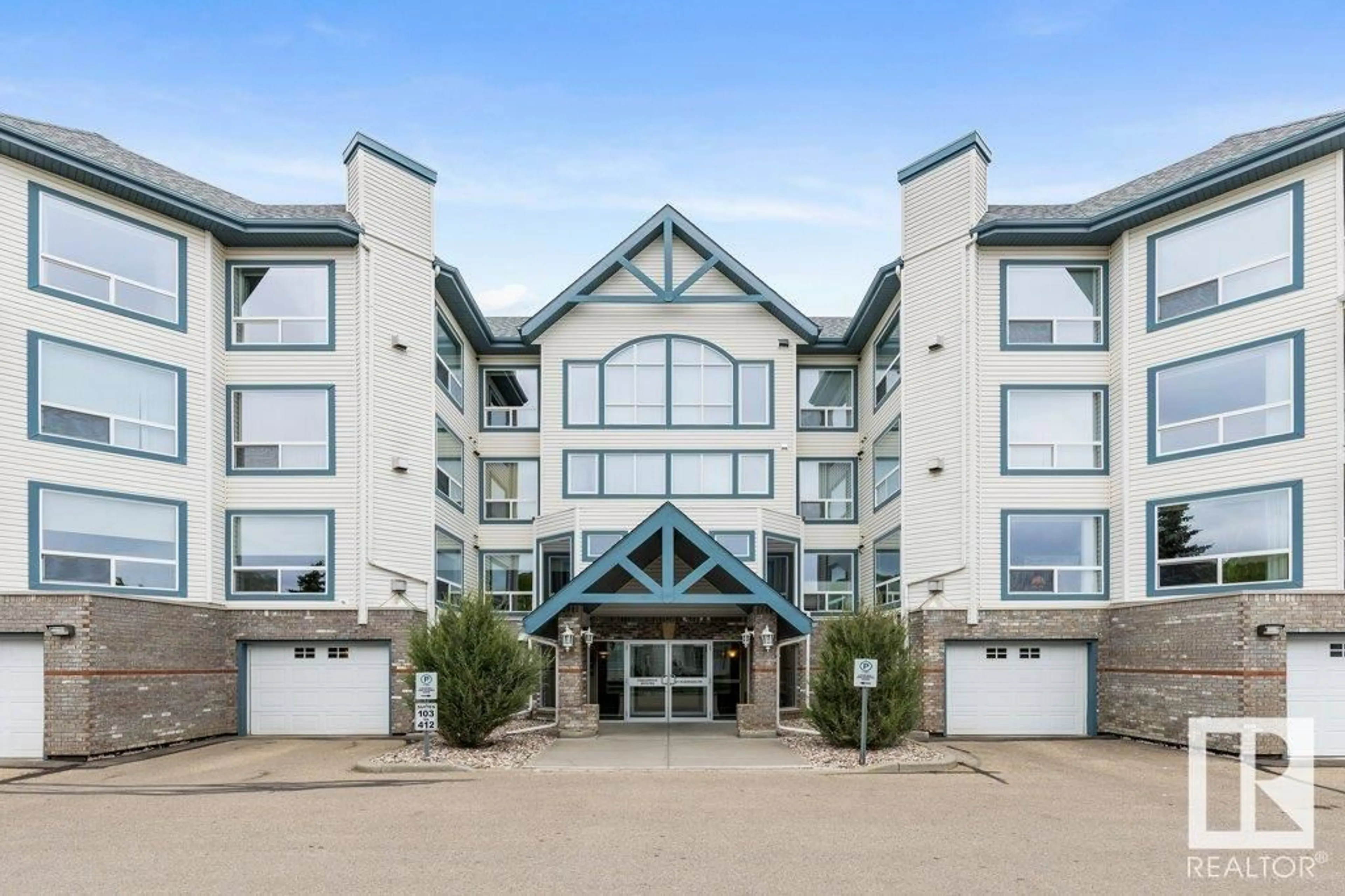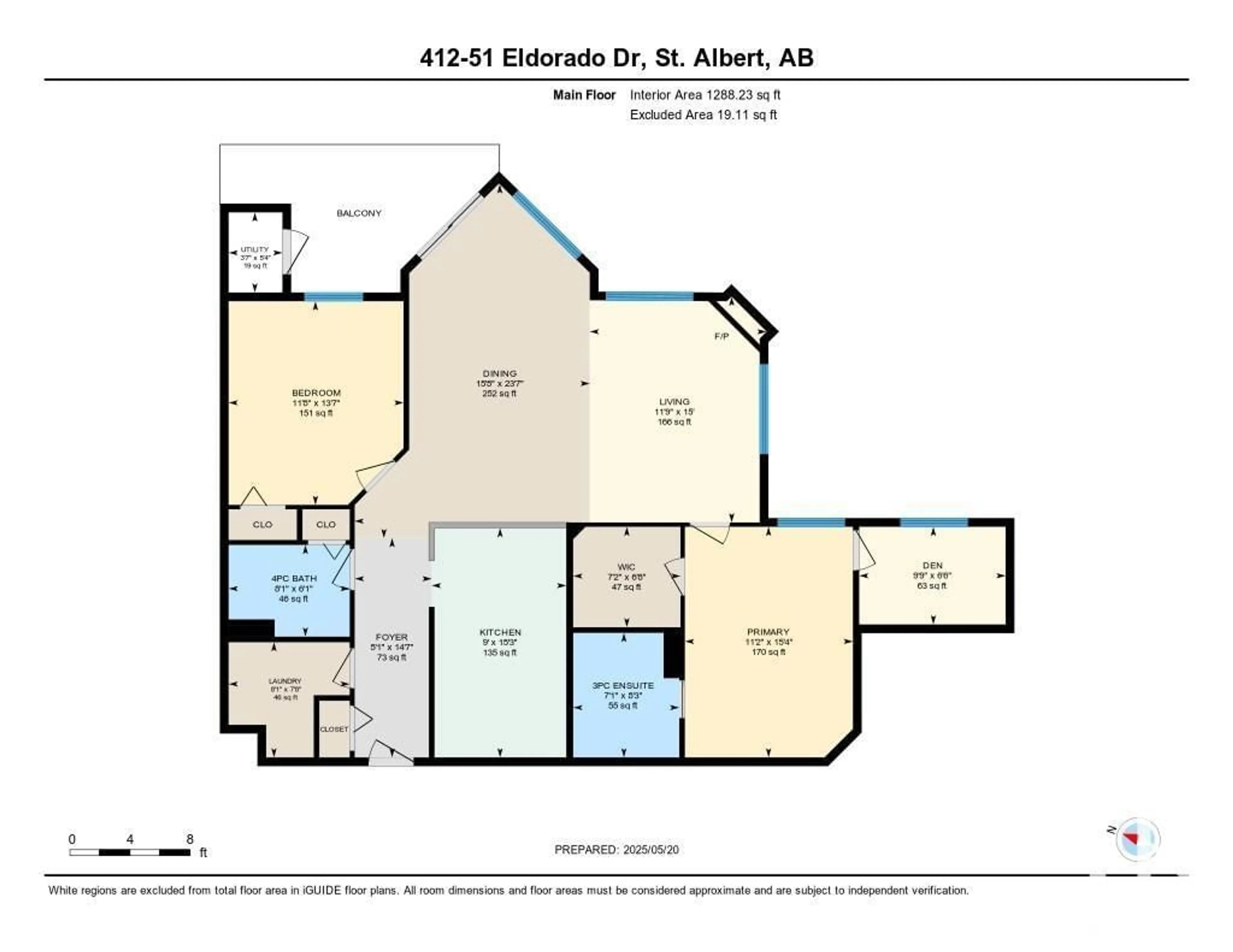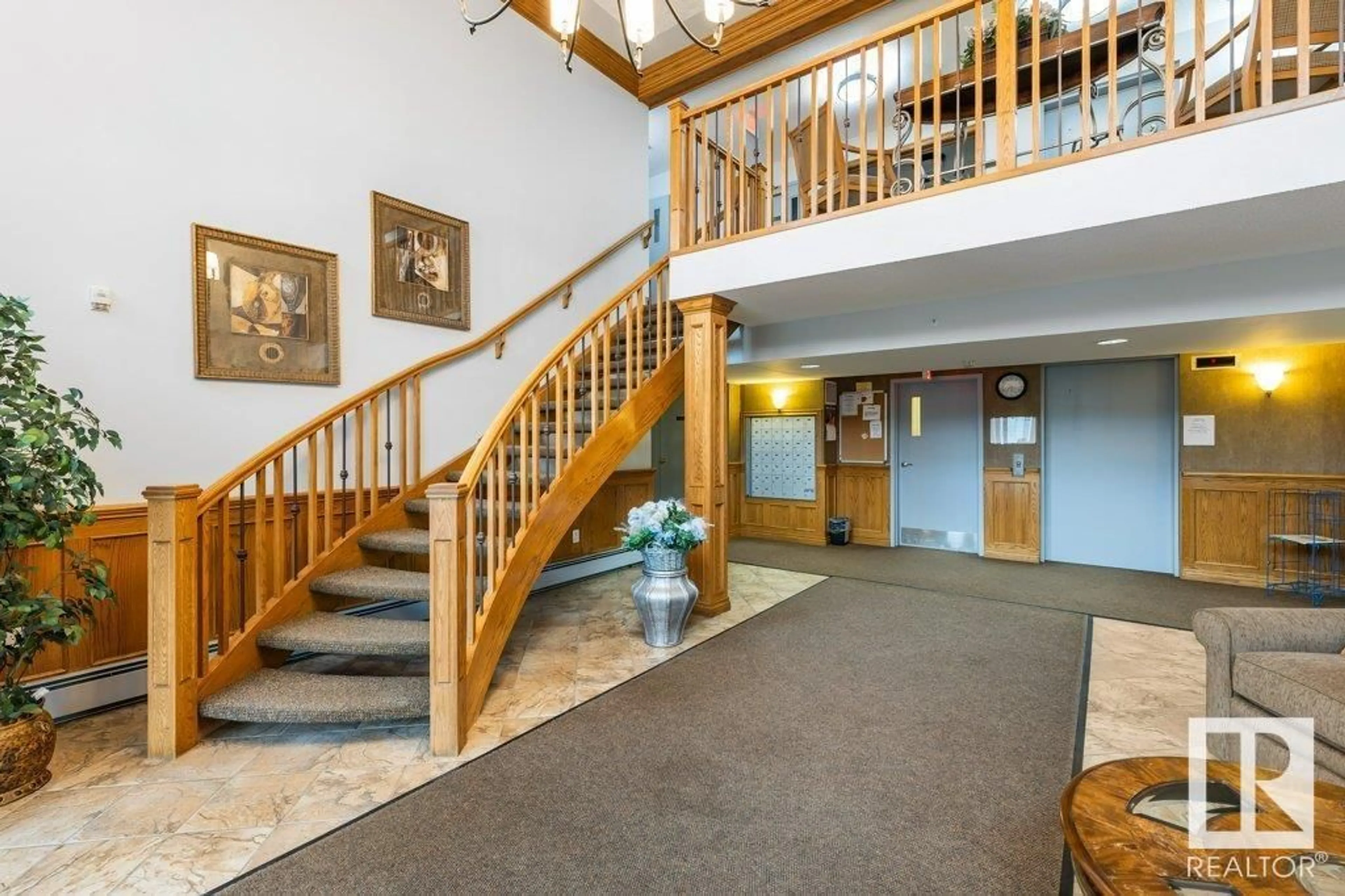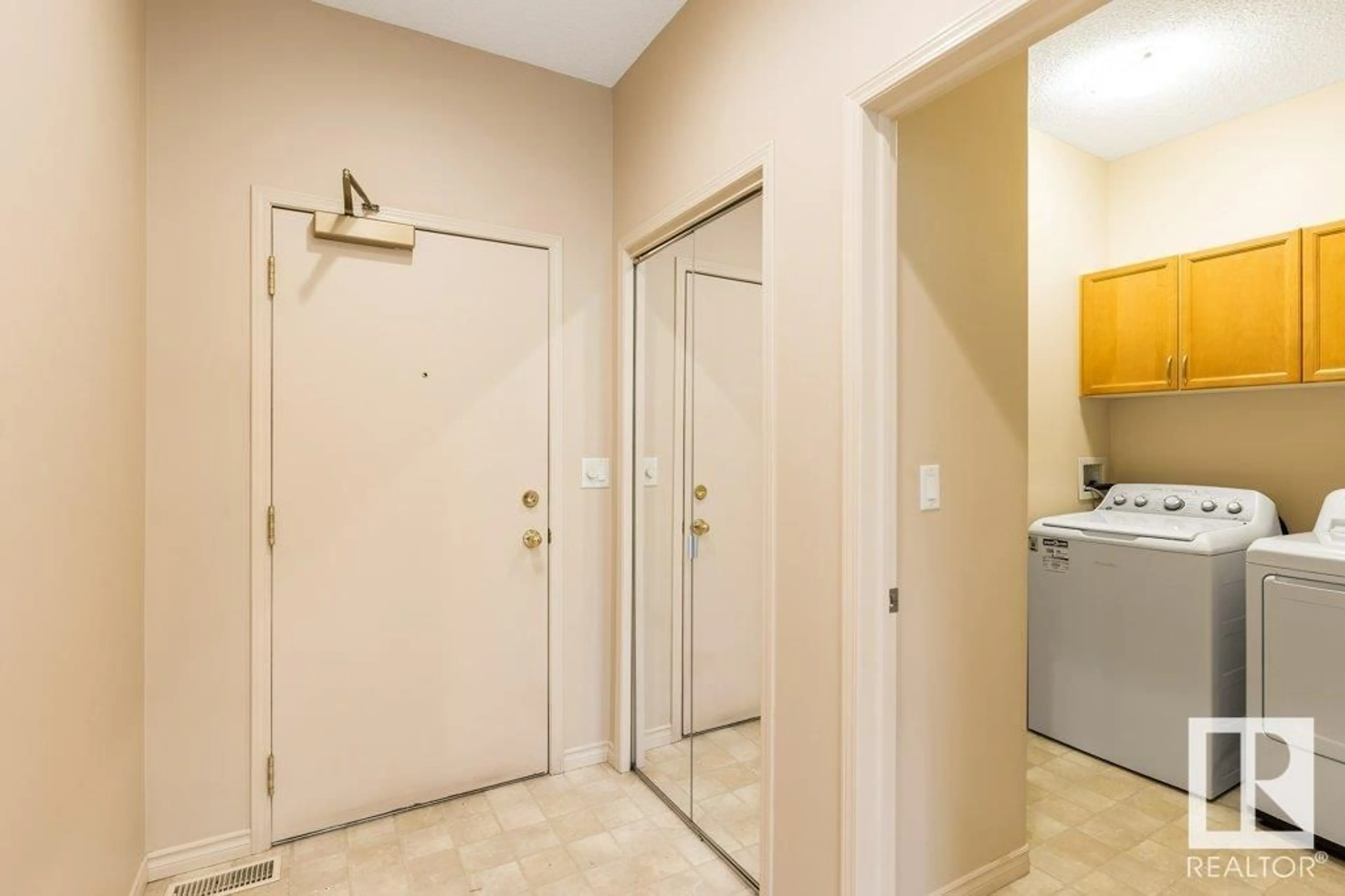412 ELDORADO DR, St. Albert, Alberta T8N7E3
Contact us about this property
Highlights
Estimated ValueThis is the price Wahi expects this property to sell for.
The calculation is powered by our Instant Home Value Estimate, which uses current market and property price trends to estimate your home’s value with a 90% accuracy rate.Not available
Price/Sqft$294/sqft
Est. Mortgage$1,632/mo
Maintenance fees$680/mo
Tax Amount ()-
Days On Market10 days
Description
This stunning top floor unit, 2-bedroom, 2-bathroom condo offers nearly 1,300 sq ft of stylish, comfortable living PLUS a two car, heated garage! The open floor plan features a charming kitchen with an adjacent dining area—perfect for intimate meals—overlooking the spacious living room with a cozy gas fireplace and plenty of windows for an abundance of natural light. The primary suite includes a walk-in closet and private 3 piece ensuite, while the second bedroom is ideal for guests with its own 4 piece bathroom nearby. You'll love the bonus den—great for a home office or reading space—and the convenience of in-suite laundry. Step out onto the large, private balcony for fresh air and relaxation. Enjoy the peace of mind and comfort of adult living with close access to walkways, parks & shopping. It truly offers the ideal 55+ living experience at an affordable price making it an absolute must see! (id:39198)
Property Details
Interior
Features
Main level Floor
Living room
4.58 x 3.59Dining room
7.18 x 4.78Kitchen
4.66 x 2.73Den
1.98 x 2.97Condo Details
Amenities
Ceiling - 9ft
Inclusions
Property History
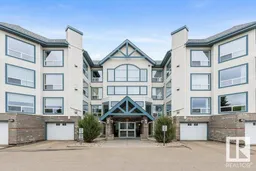 29
29
