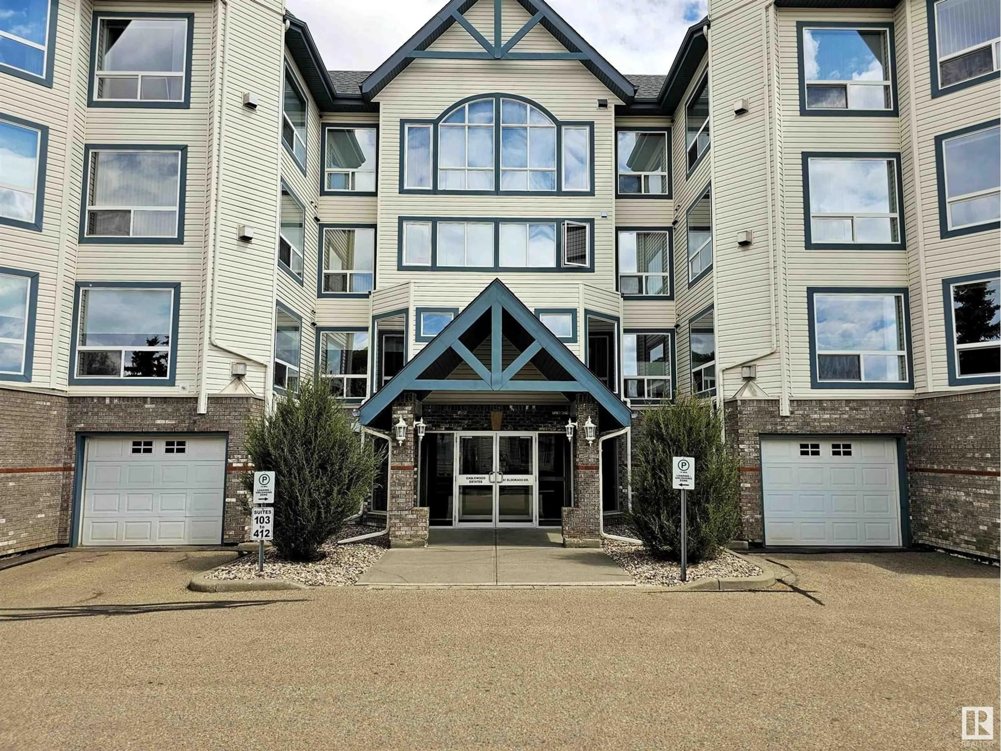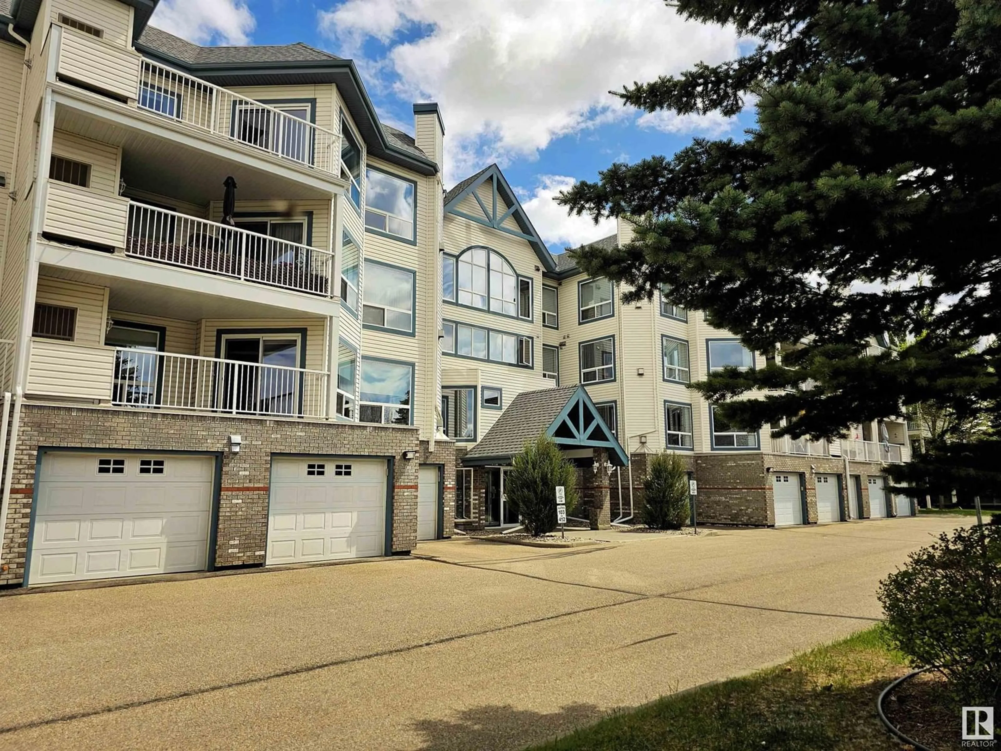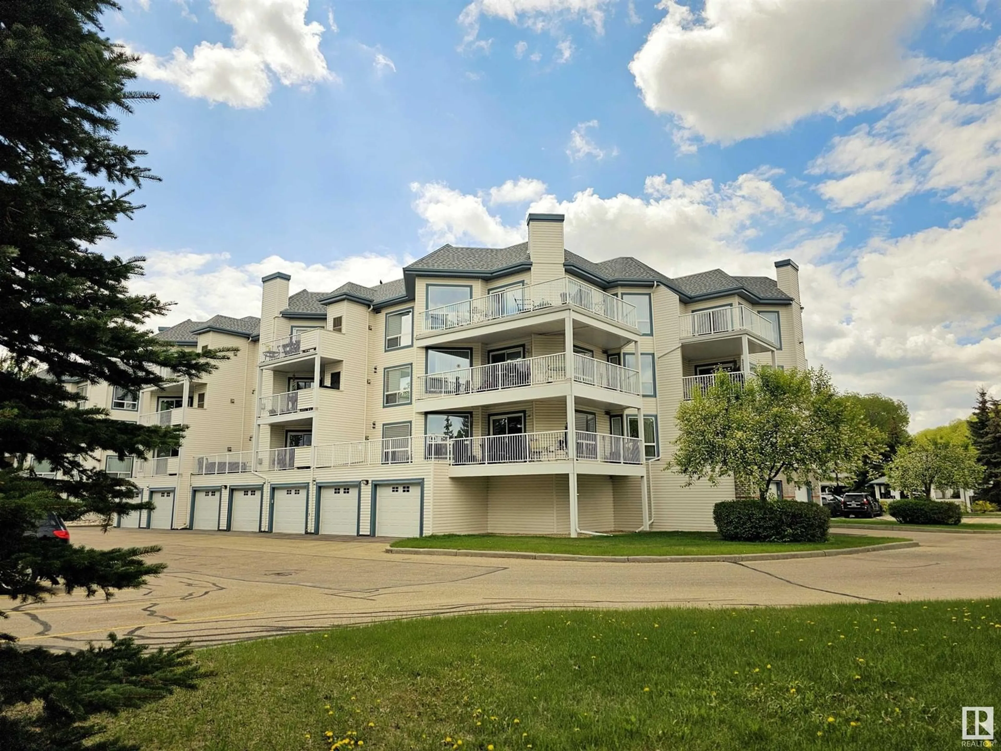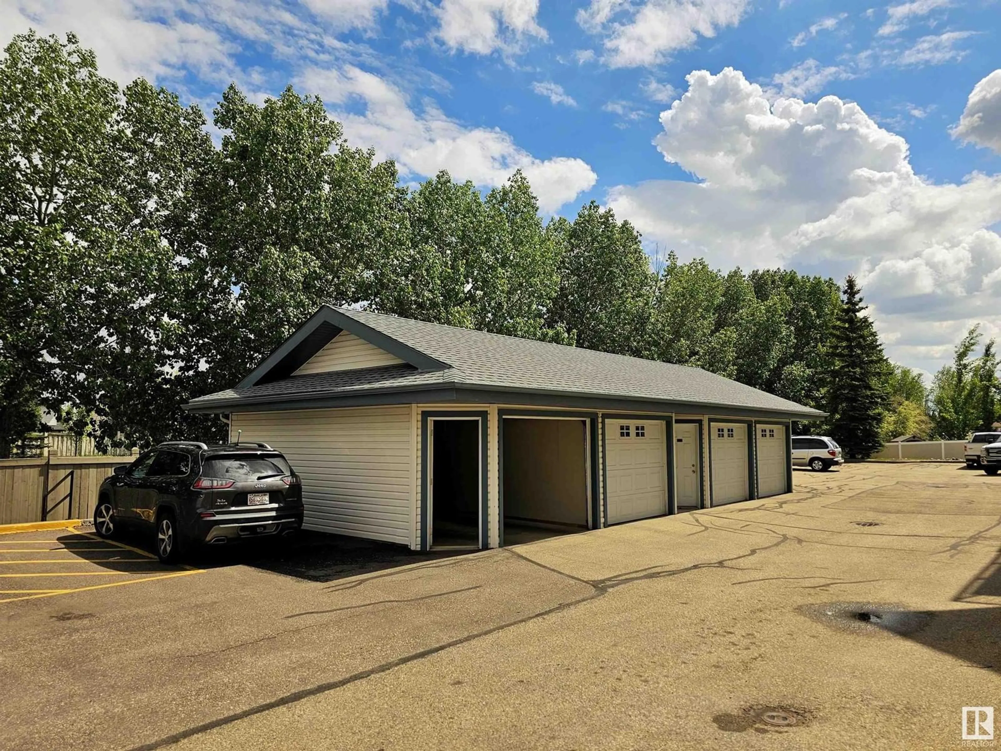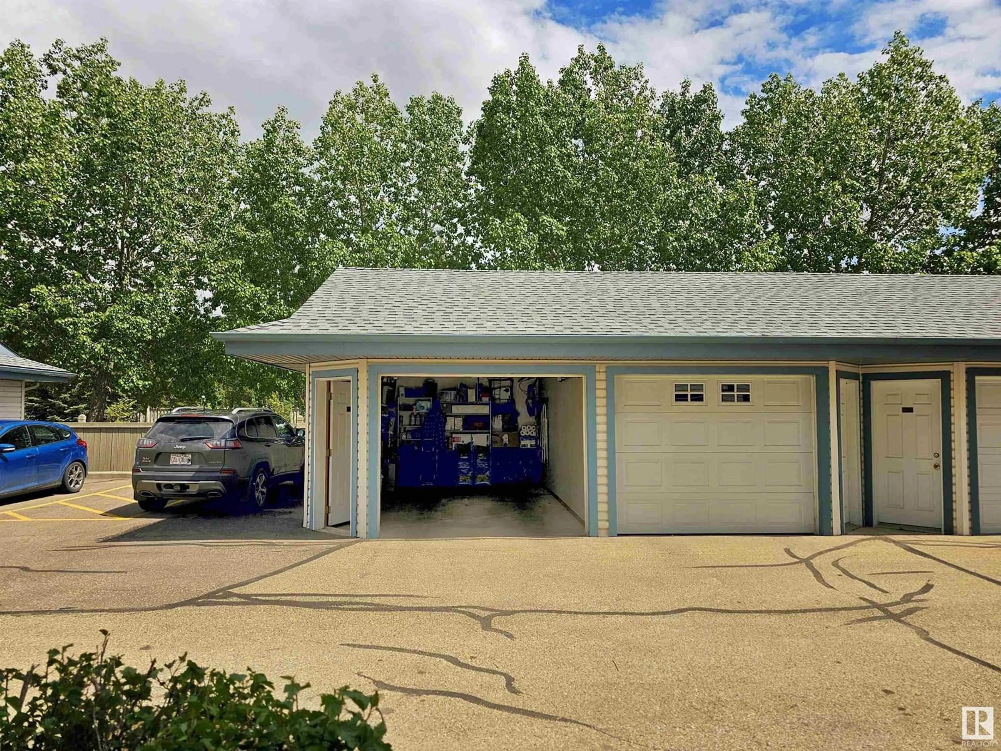Contact us about this property
Highlights
Estimated valueThis is the price Wahi expects this property to sell for.
The calculation is powered by our Instant Home Value Estimate, which uses current market and property price trends to estimate your home’s value with a 90% accuracy rate.Not available
Price/Sqft$344/sqft
Monthly cost
Open Calculator
Description
Lovely 2 bedroom third floor condo in the desirable complex of Eaglewood Village is sure to impress inside and out. Located in the upscale community of Erin Ridge, this 1015 square foot unit features 2 full bathrooms, an open concept design, modern vinyl plant flooring, upgraded maple kitchen, 6 appliances, cozy gas fireplace, a huge east facing balcony and tasteful and modern decor throughout. A titled detached garage and exterior parking stall complete this gorgeous property. (id:39198)
Property Details
Interior
Features
Main level Floor
Living room
4.71 x 3.64Dining room
3.62 x 1.98Kitchen
3.49 x 2.83Primary Bedroom
4.26 x 3.47Exterior
Parking
Garage spaces -
Garage type -
Total parking spaces 2
Condo Details
Inclusions
Property History
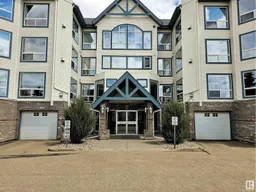 62
62
