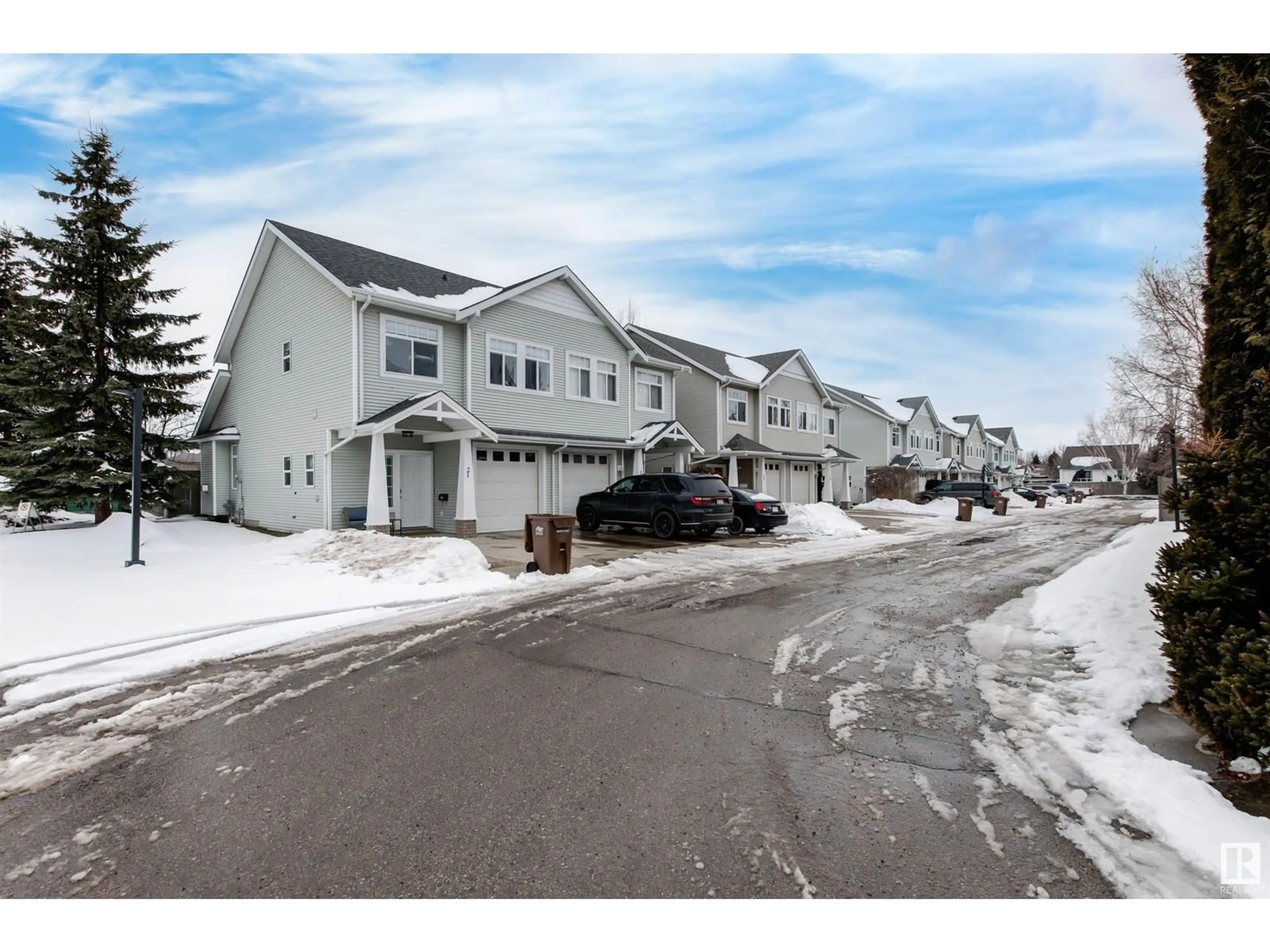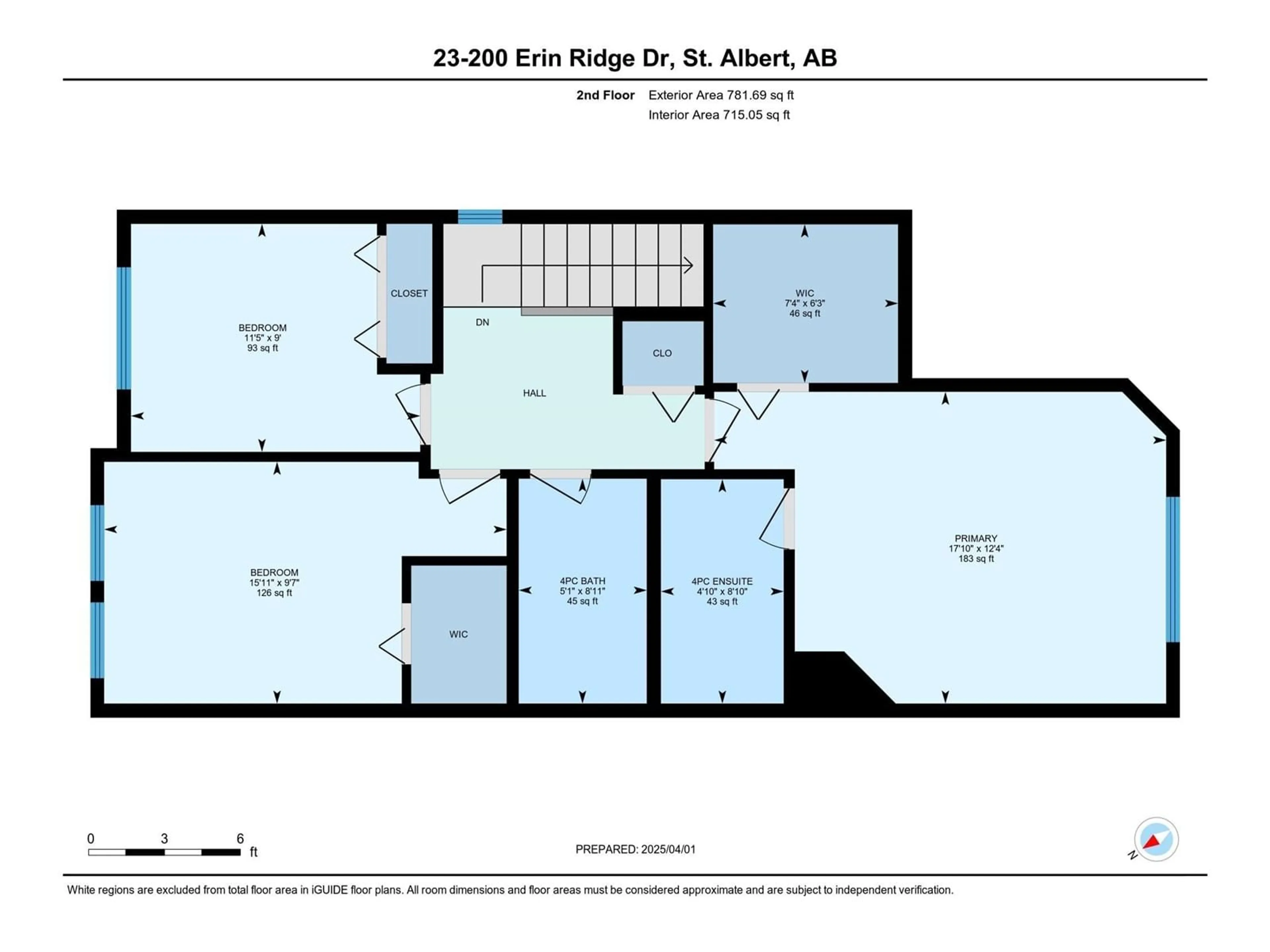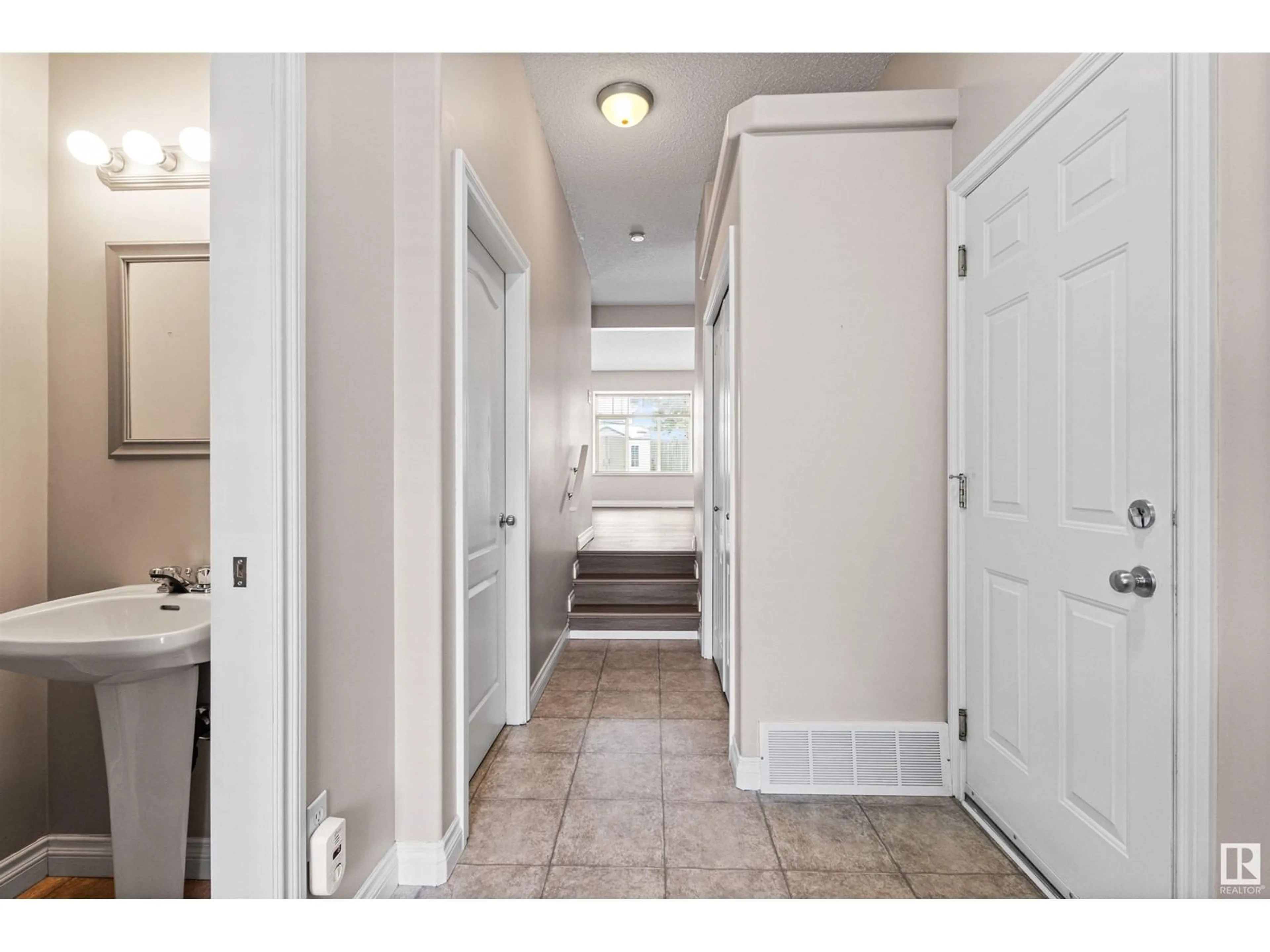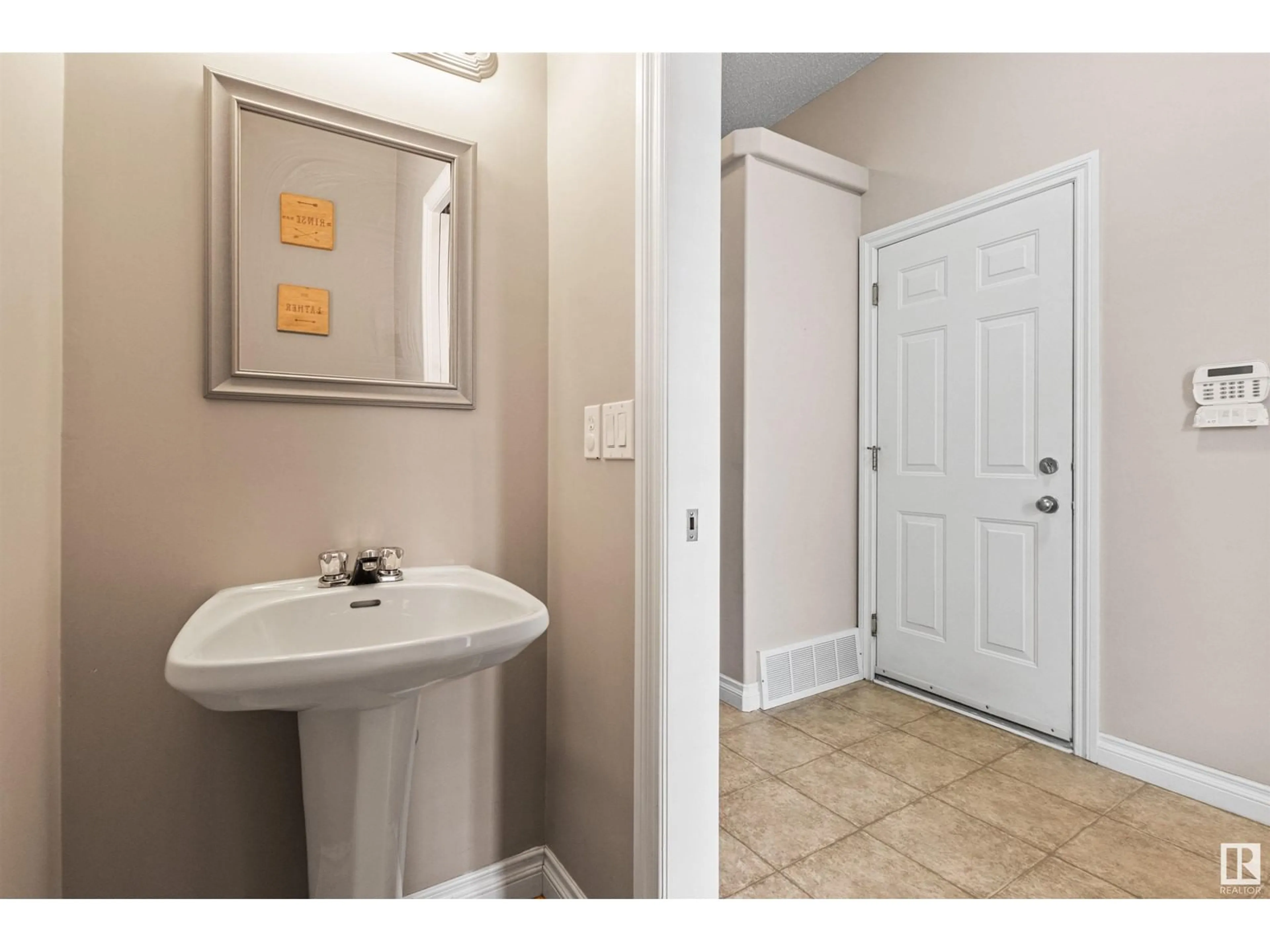23-200 Erin Ridge Drive DR, St. Albert, Alberta T8N7E2
Contact us about this property
Highlights
Estimated ValueThis is the price Wahi expects this property to sell for.
The calculation is powered by our Instant Home Value Estimate, which uses current market and property price trends to estimate your home’s value with a 90% accuracy rate.Not available
Price/Sqft$279/sqft
Est. Mortgage$1,674/mo
Maintenance fees$155/mo
Tax Amount ()-
Days On Market1 day
Description
One of the best locations in Erin Ridge Lane. Condo fee 155.00. Beautiful condition from top to bottom. Tons of newer upgrades, from great room vinyl plank flooring in the great room 2024, new kitchen appliances 2024, furnace and hot water tank 2023, shingles 2022, painted throughout 2024. The great room with cozy fireplace also gives access to a private south west facing fenced yard. The professionally finished basement and is complete including family room, wired for media center. Prepped with baseboard, just needs flooring. Also a bath room and finished laundry room here as well. Upstairs an extra large primary bedroom with huge walk in closet, convenient 4 pc bath en-suite too! Bedrooms 2 and 3 and main bath here as well. The single attached garage is accessible at the front entrance and the driveway accommodates 2 vehicles. You will appreciate THE MOVE IN CONDITION. Central air conditioned as well. (id:39198)
Property Details
Interior
Features
Basement Floor
Family room
5.53 m x 3.81 mLaundry room
Exterior
Parking
Garage spaces 3
Garage type Attached Garage
Other parking spaces 0
Total parking spaces 3
Condo Details
Amenities
Vinyl Windows
Inclusions
Property History
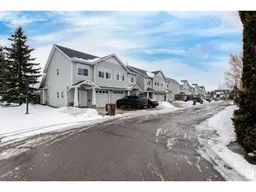 36
36
