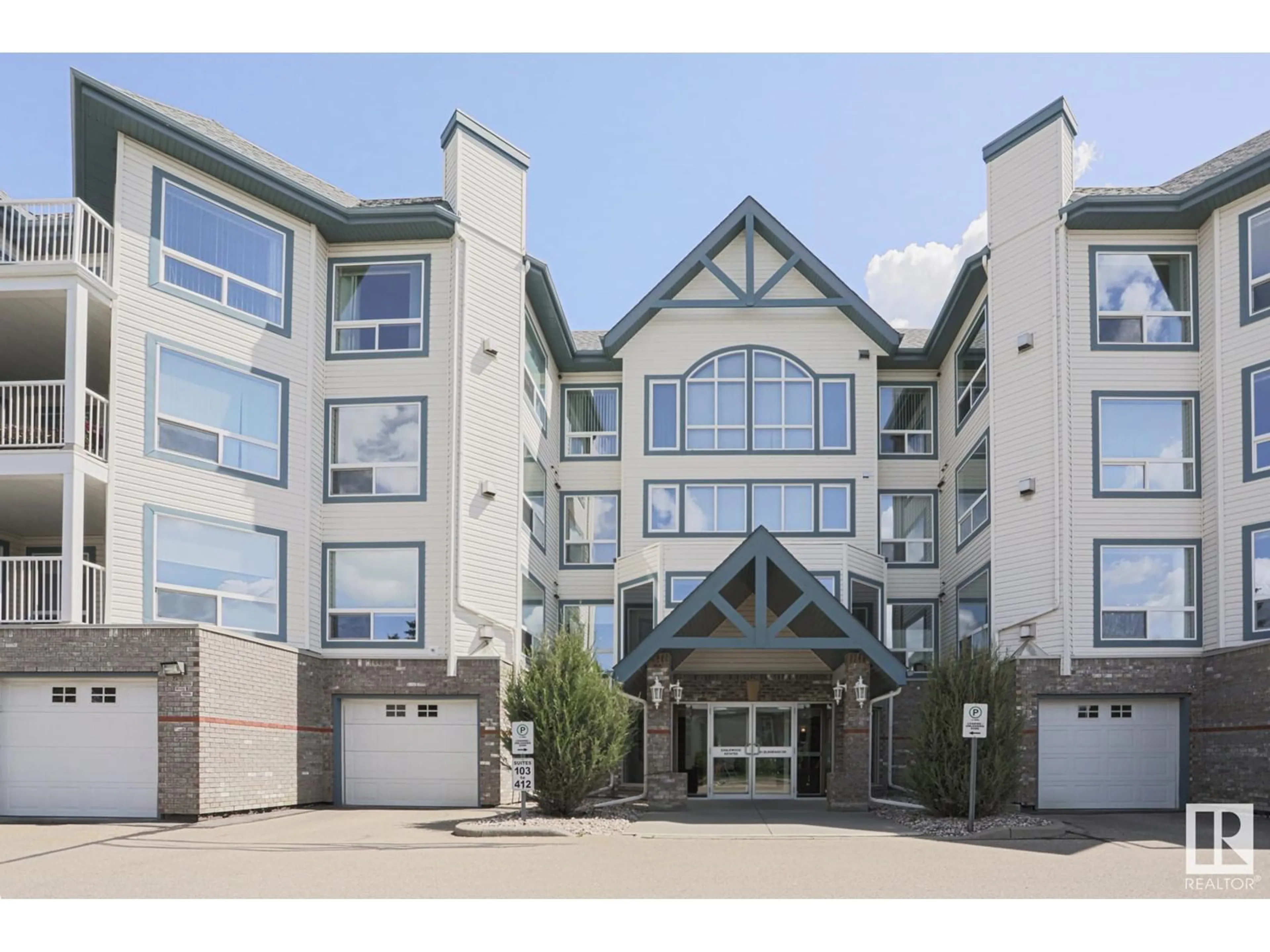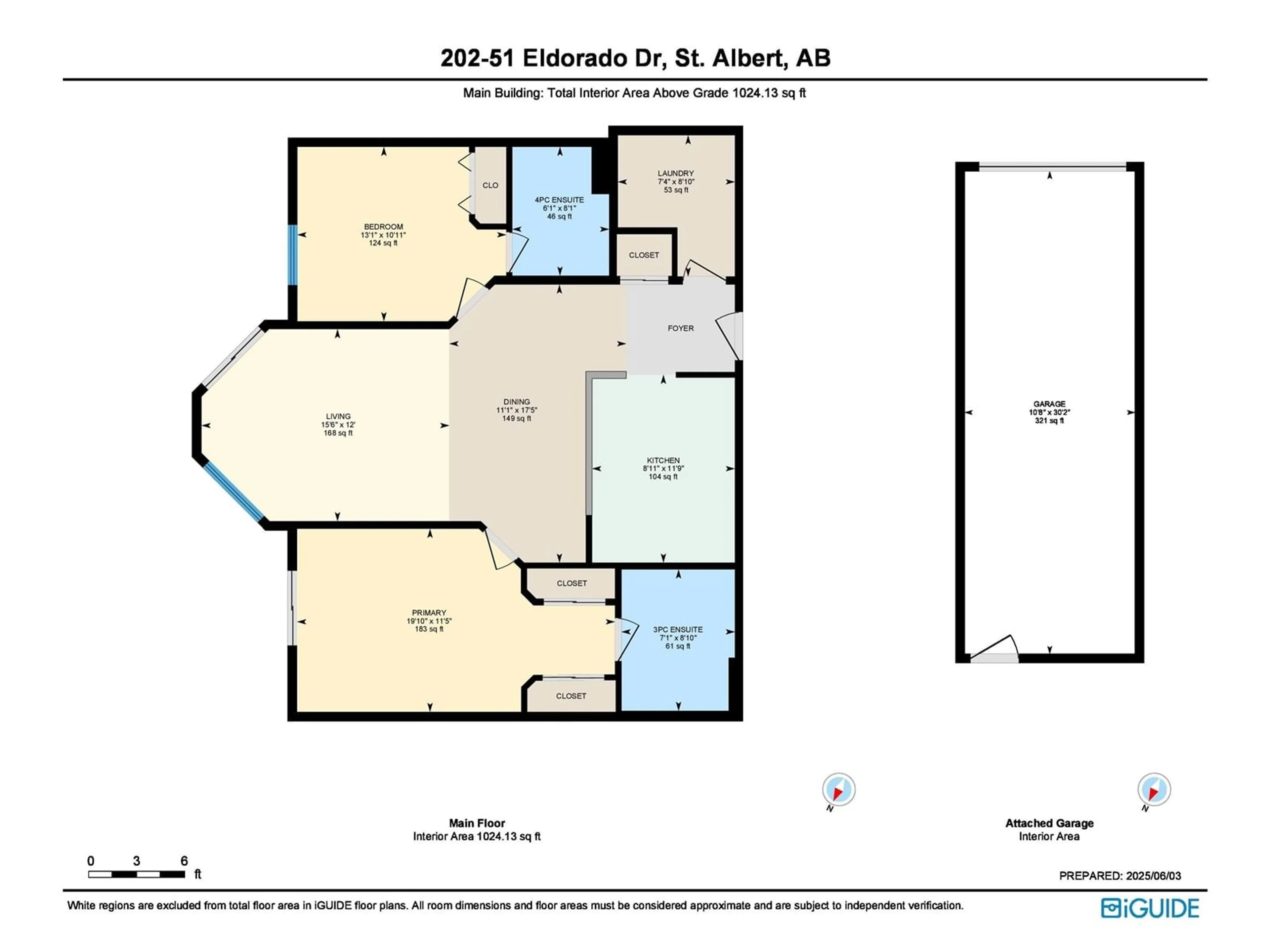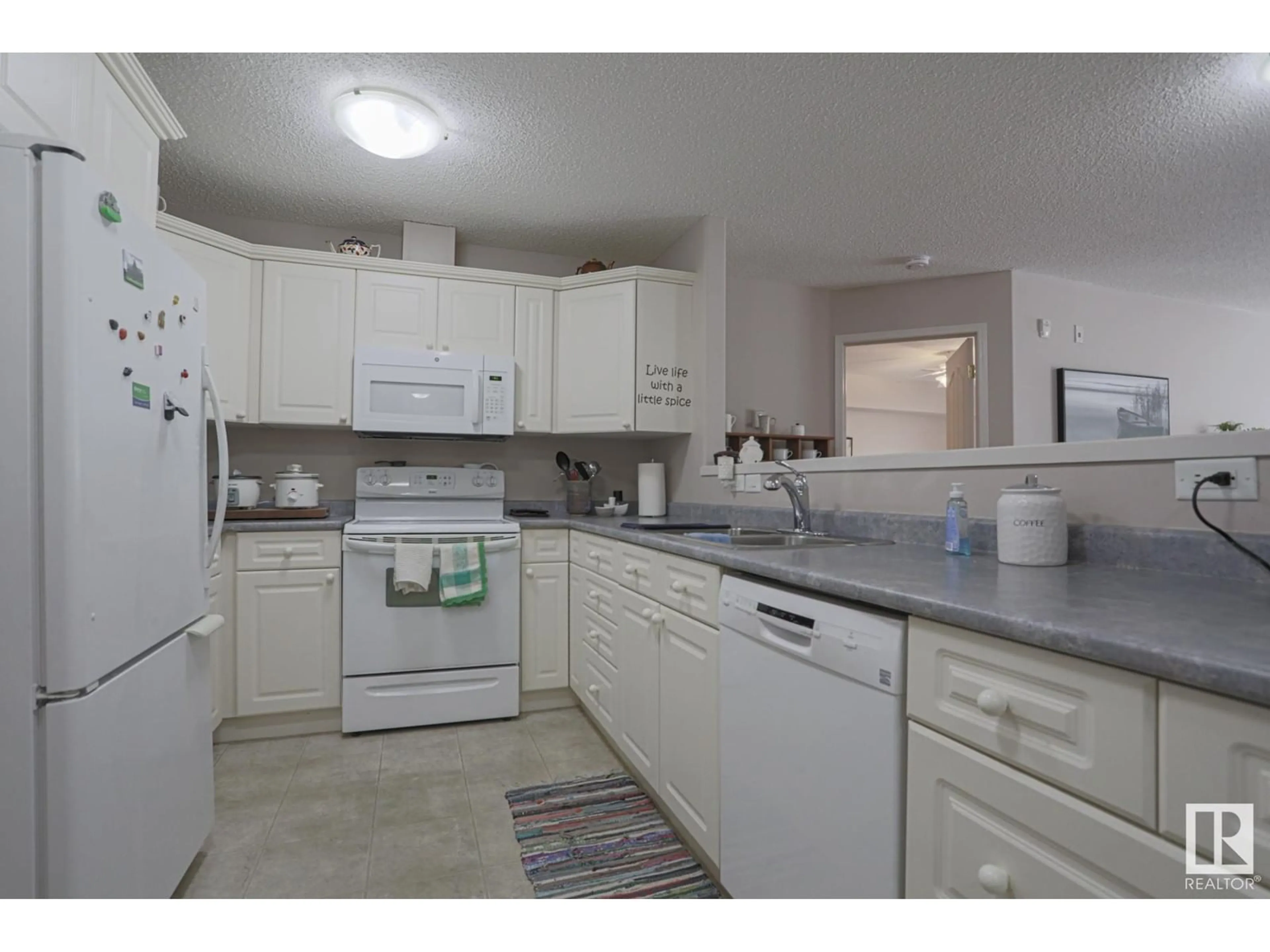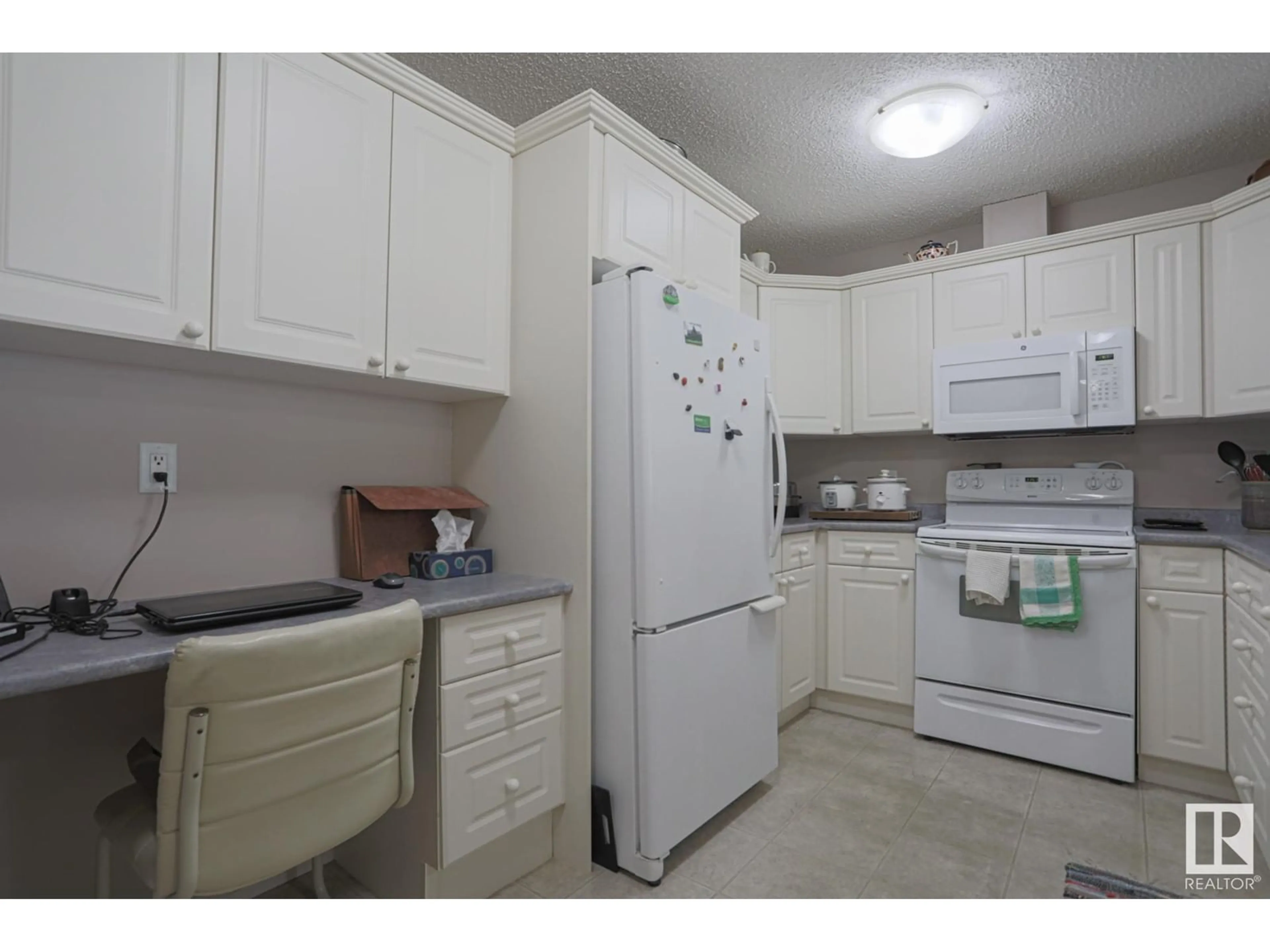202 - 51 ELDORADO DR, St. Albert, Alberta T8N7E3
Contact us about this property
Highlights
Estimated valueThis is the price Wahi expects this property to sell for.
The calculation is powered by our Instant Home Value Estimate, which uses current market and property price trends to estimate your home’s value with a 90% accuracy rate.Not available
Price/Sqft$312/sqft
Monthly cost
Open Calculator
Description
Welcome to Eaglewood Village! This original owner 55+ condo has been well maintained over the years. The kitchen/living area is open concept yet, has a nice cozy feel to it. Large windows in the living area let in all the moring light as well as look out over the patio. The large primary suite has a pass through closet into a 3 piece ensuite. There is also access to the patio off the primary suite. The 2nd bedroom is spacious and also has a 4 piece ensuite...perfect for when the grandkids have a sleep over. On the main floor you have your own 10x30 heated garage. Perfect for your car and extra storage. There is also an assigned surface stall for a second car if needed. Other amenities in the building are an exercise gym & a guest suite. Easy access to shopping, restaurants, & public transit. (id:39198)
Property Details
Interior
Features
Main level Floor
Living room
4.72 x 3.66Kitchen
2.72 x 3.58Primary Bedroom
6.06 x 3.49Bedroom 2
3.98 x 3.33Exterior
Parking
Garage spaces -
Garage type -
Total parking spaces 2
Condo Details
Inclusions
Property History
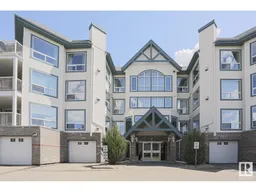 52
52
