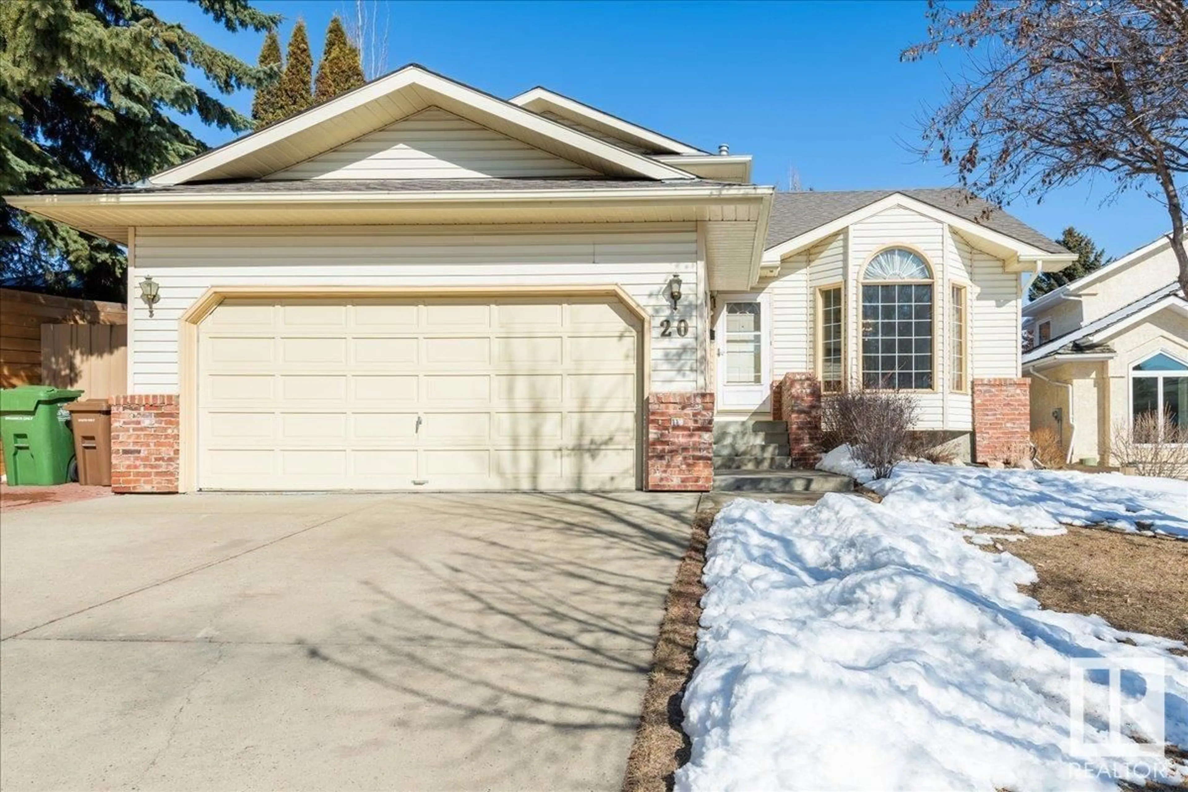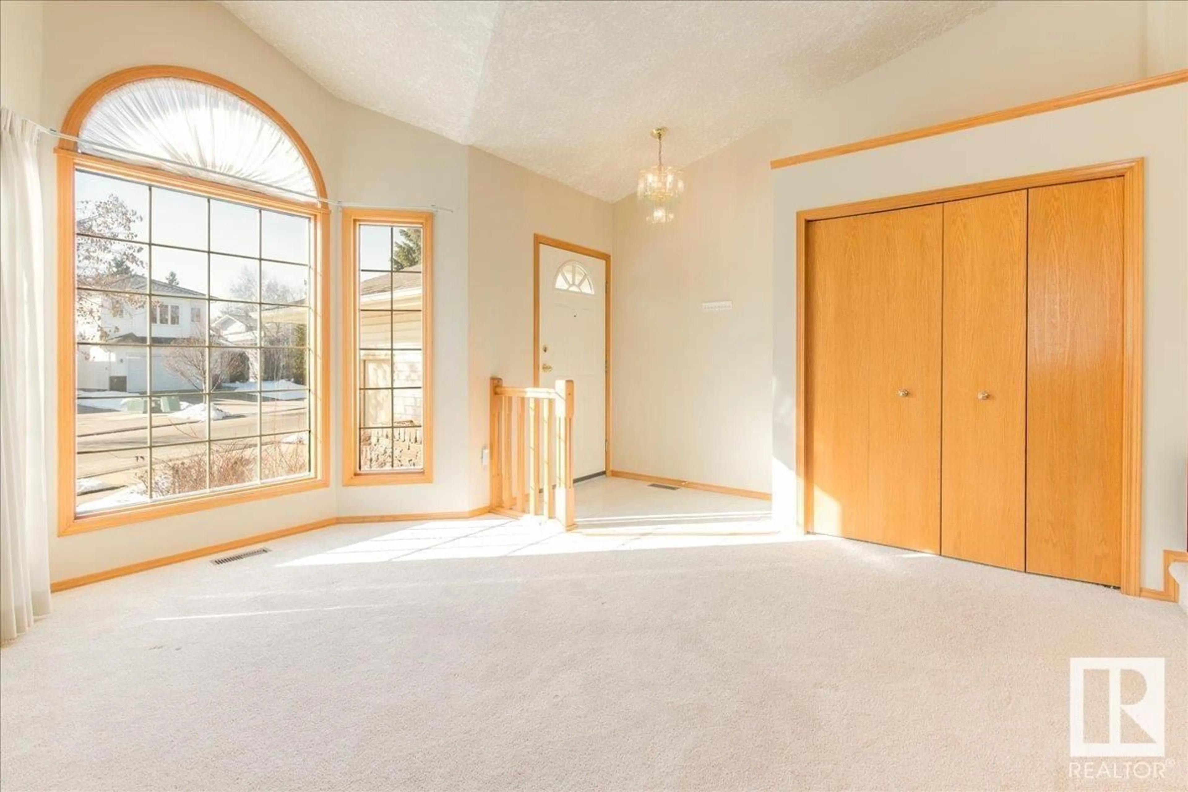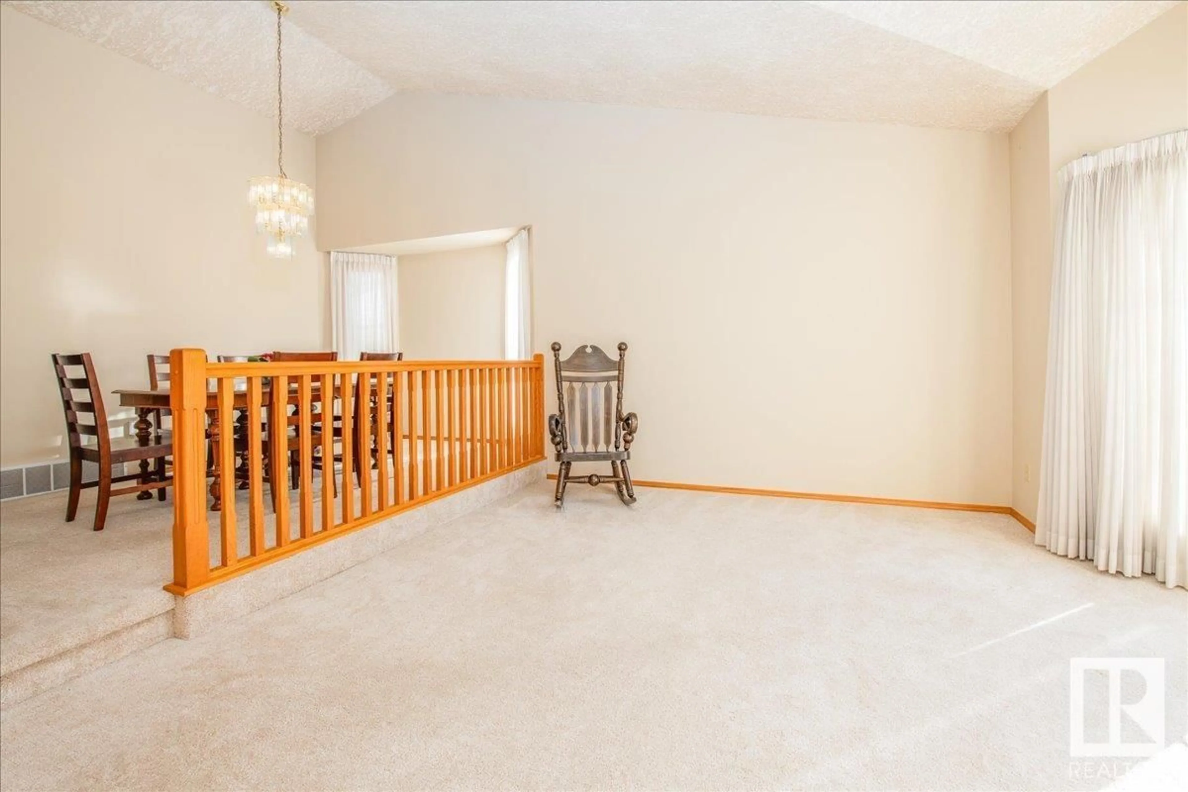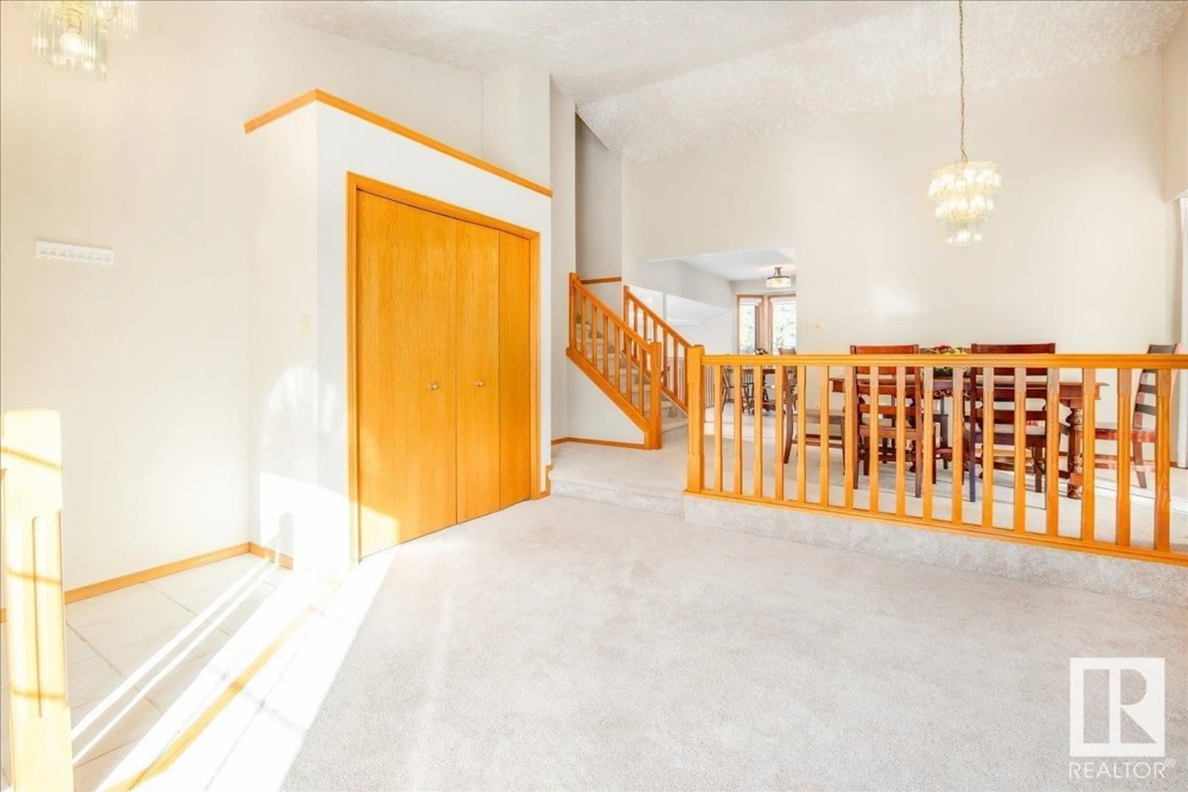20 EMERY CO, St. Albert, Alberta T8N5T3
Contact us about this property
Highlights
Estimated ValueThis is the price Wahi expects this property to sell for.
The calculation is powered by our Instant Home Value Estimate, which uses current market and property price trends to estimate your home’s value with a 90% accuracy rate.Not available
Price/Sqft$276/sqft
Est. Mortgage$2,405/mo
Tax Amount ()-
Days On Market13 days
Description
Located in a quiet cul-de-sac in Erin Ridge, this stunning 4-bedroom side split with a double attached heated garage offers over 2,640 sq.ft. of living space and a HUGE park-like yard. The open floor plan features vaulted ceilings and a living room that flows into the formal dining area. The chef's kitchen boasts granite countertops, a tile backsplash, center island with pendant lighting, and stainless steel appliances. The dinette offers access to the back deck, perfect for outdoor relaxation. A cozy family room with a brick-faced fireplace, a bedroom, 3-piece bath, laundry, and garage access are on the lower level. Upstairs, the master suite includes a walk-in closet and 3-piece ensuite, with two more bedrooms and a 4-piece main bath. The fully developed basement includes a spacious rec room, storage, and crawl space. Enjoy countless hours in the fully fenced backyard, surrounded by mature trees. This home is a true must-see! (id:39198)
Property Details
Interior
Features
Basement Floor
Recreation room
4.88 m x 8.67 mStorage
2.92 m x 1.66 mStorage
1.72 m x 1.68 mProperty History
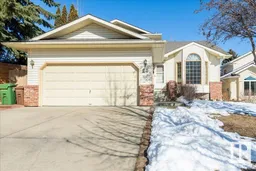 45
45
