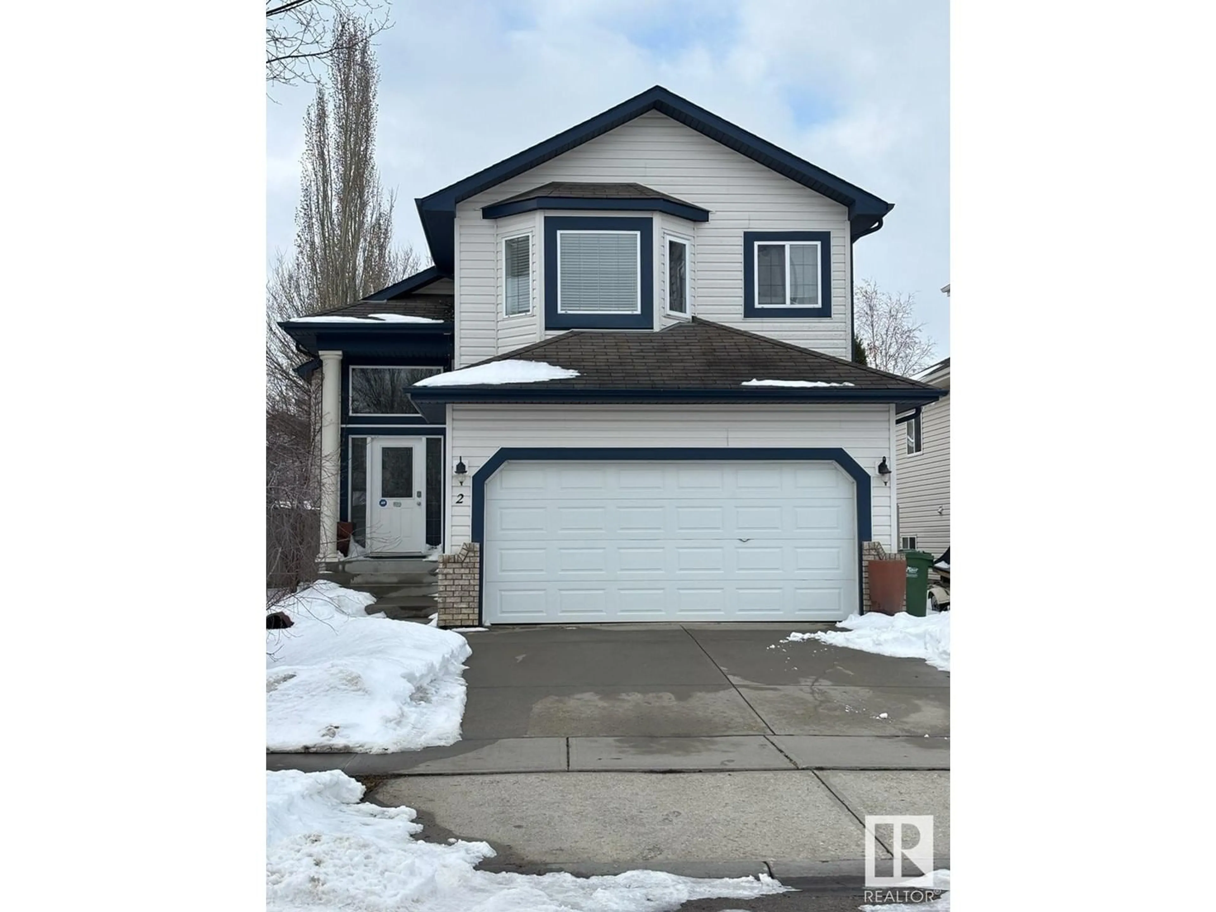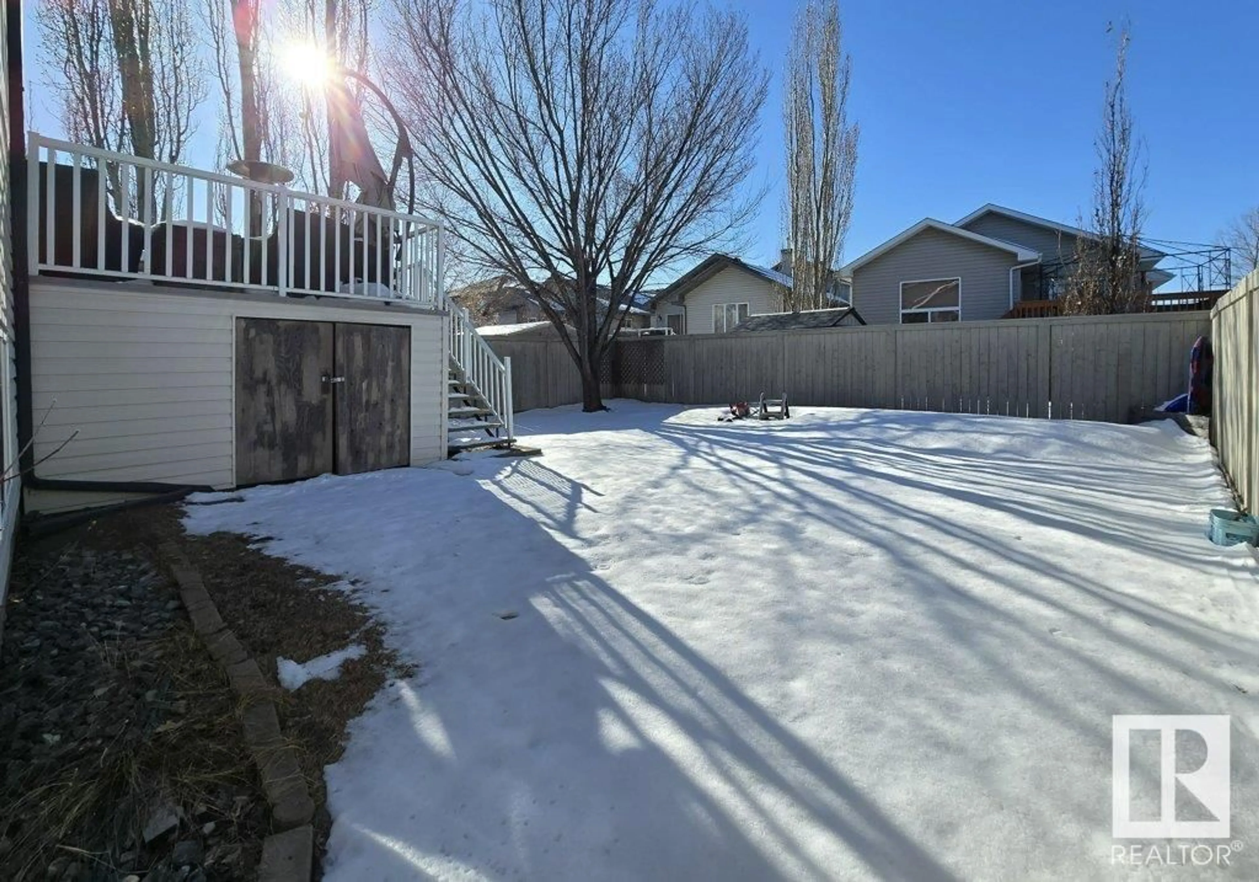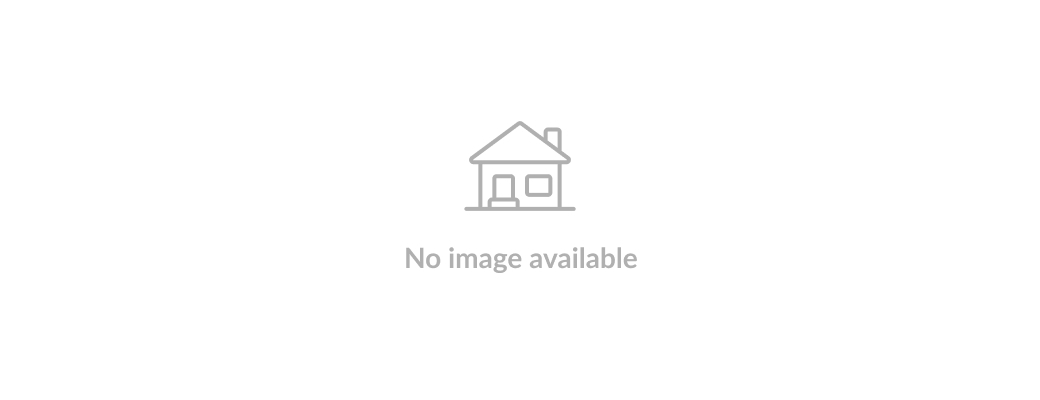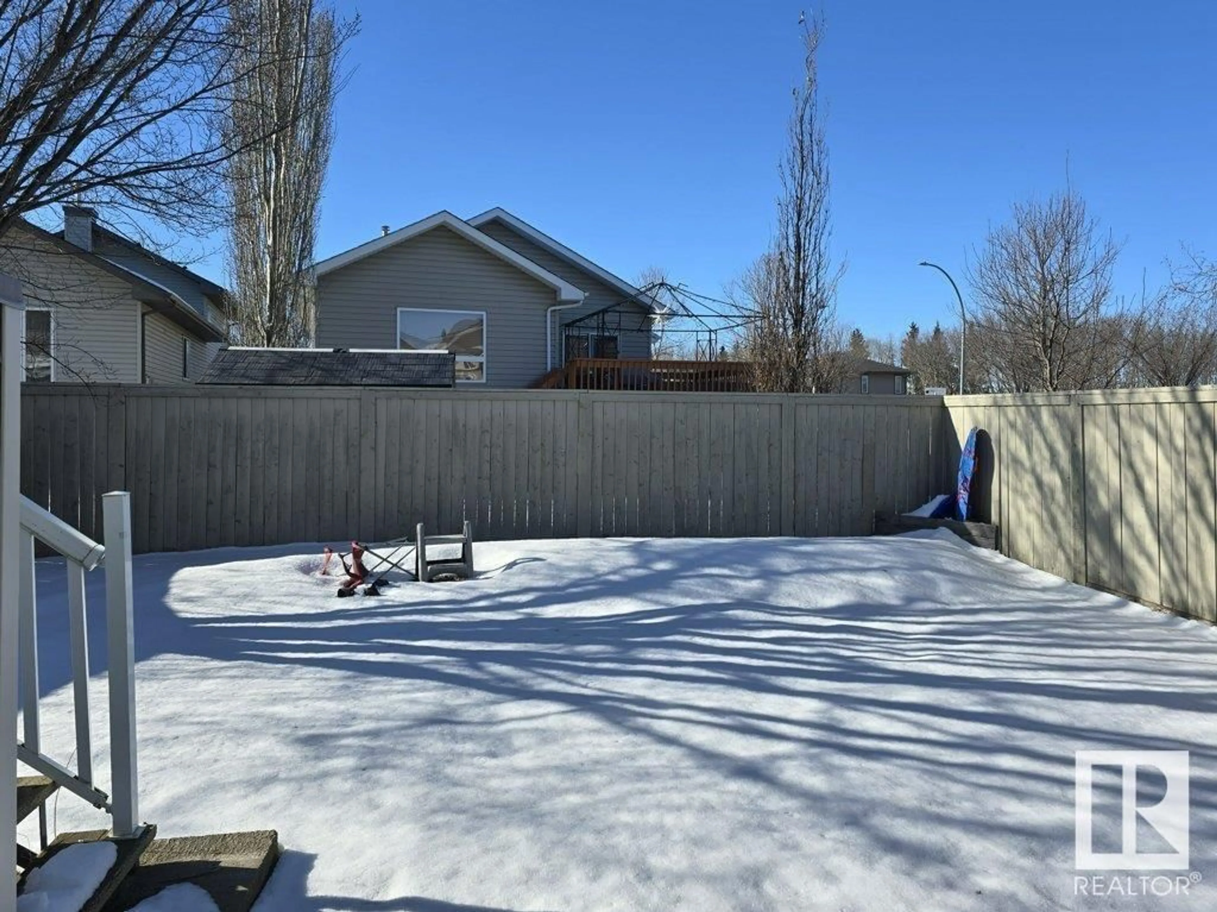2 ERICKSON CL, St. Albert, Alberta T8N7G5
Contact us about this property
Highlights
Estimated ValueThis is the price Wahi expects this property to sell for.
The calculation is powered by our Instant Home Value Estimate, which uses current market and property price trends to estimate your home’s value with a 90% accuracy rate.Not available
Price/Sqft$465/sqft
Est. Mortgage$2,212/mo
Tax Amount ()-
Days On Market30 days
Description
Situated on a quiet cul-de-sac in the highly desirable neighborhood of Erin Ridge, this beautifully kept bi-level home is designed with an open-concept layout, the main floor boasts high vaulted ceilings, rich hardwood flooring, and an abundance of natural light. This stylish and practical kitchen, featuring stainless steel appliances, a central island, a walk-in pantry, and sleek white cabinetry. The adjoining dining space flows effortlessly into the bright living area, creating an inviting setting. A spacious bedroom and a full bathroom complete this level. The primary suite is privately located on the upper level, offering a 3-piece ensuite and a walk-in closet. The fully finished lower level is warm and welcoming. With a spacious family room. Plus, two additional bedrooms, a third full bathroom, and ample storage space. Enjoy the spacious, mature south-facing backyard and a newly constructed composite deck , complete with additional storage below. Don’t miss the chance to make this your forever home!! (id:39198)
Property Details
Interior
Features
Lower level Floor
Family room
Bedroom 3
Bedroom 4
Property History
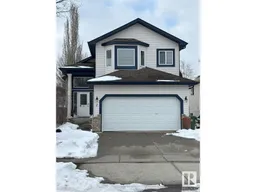 56
56
