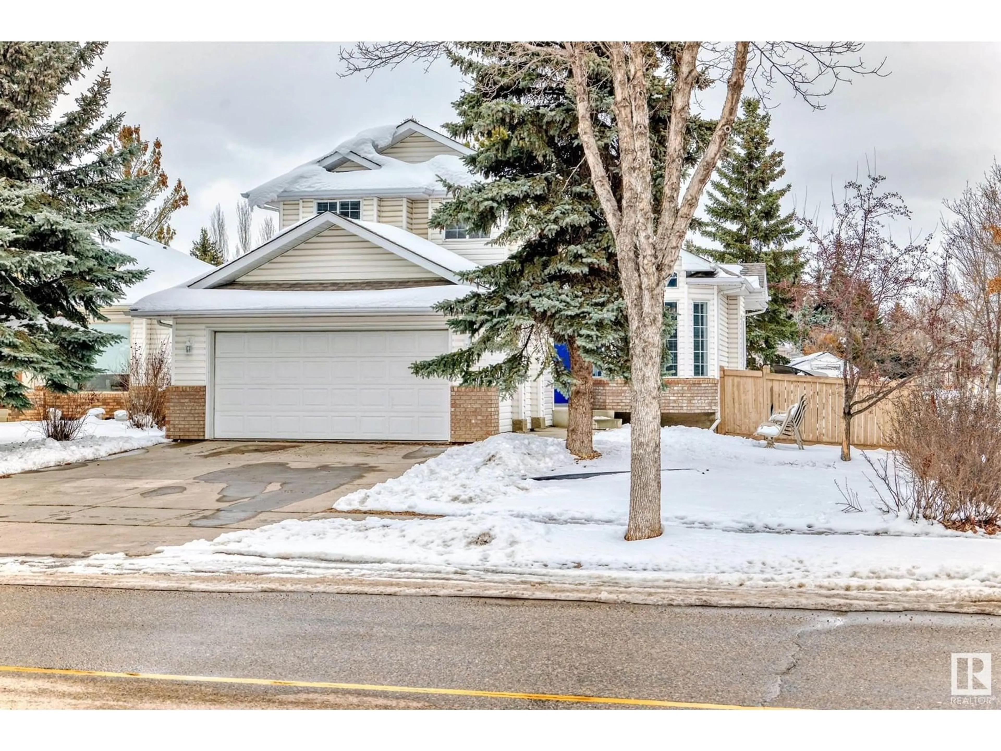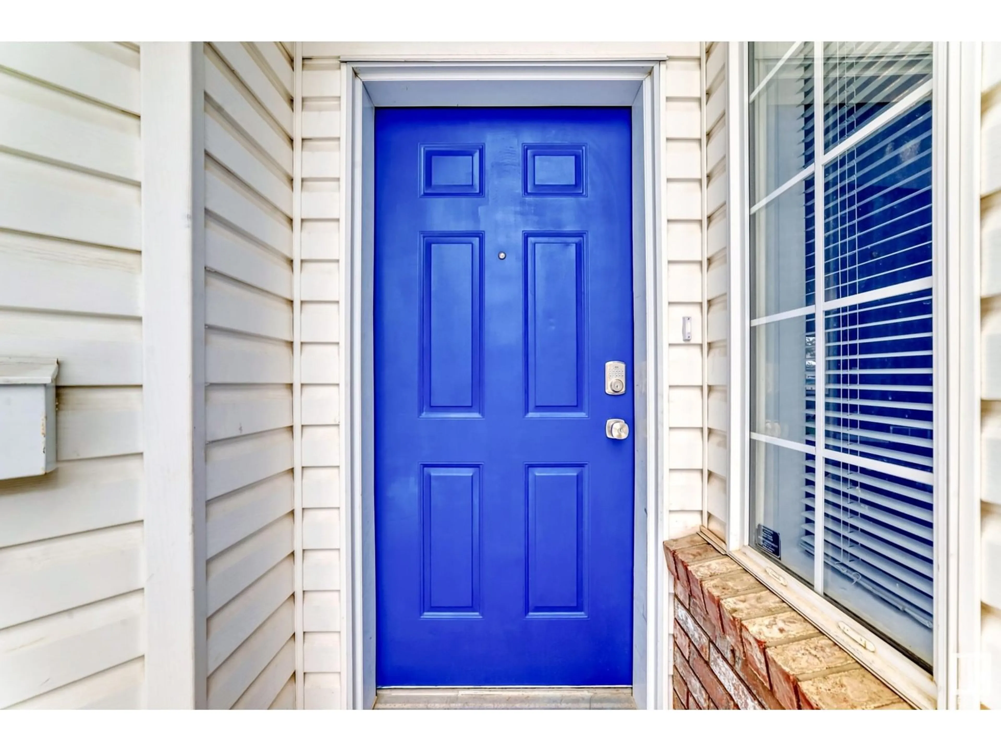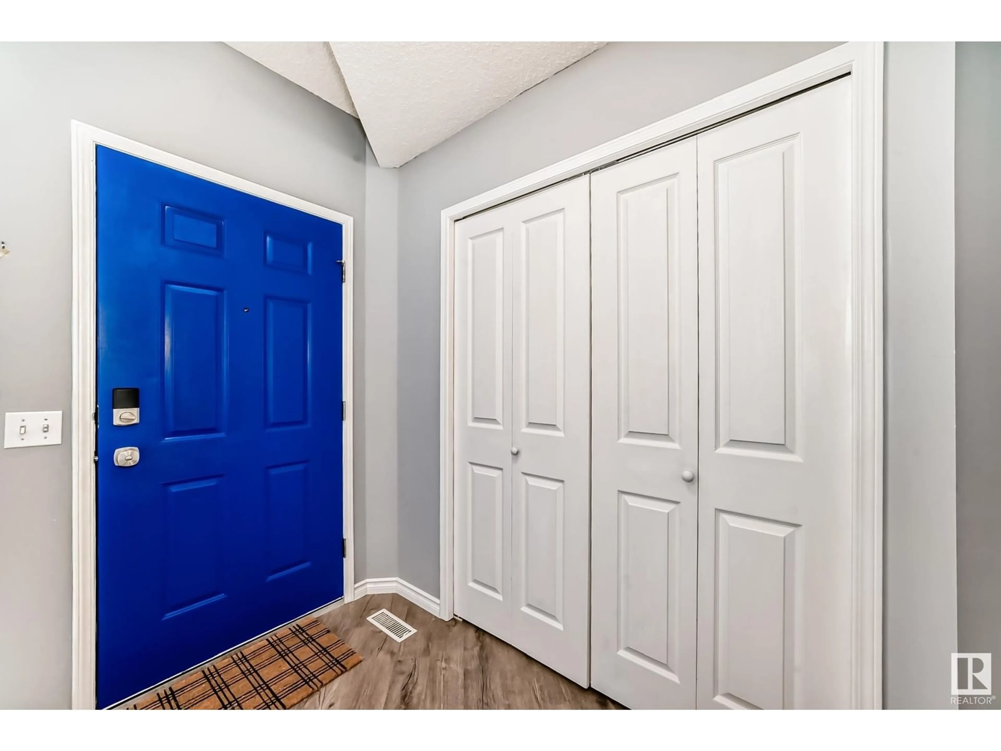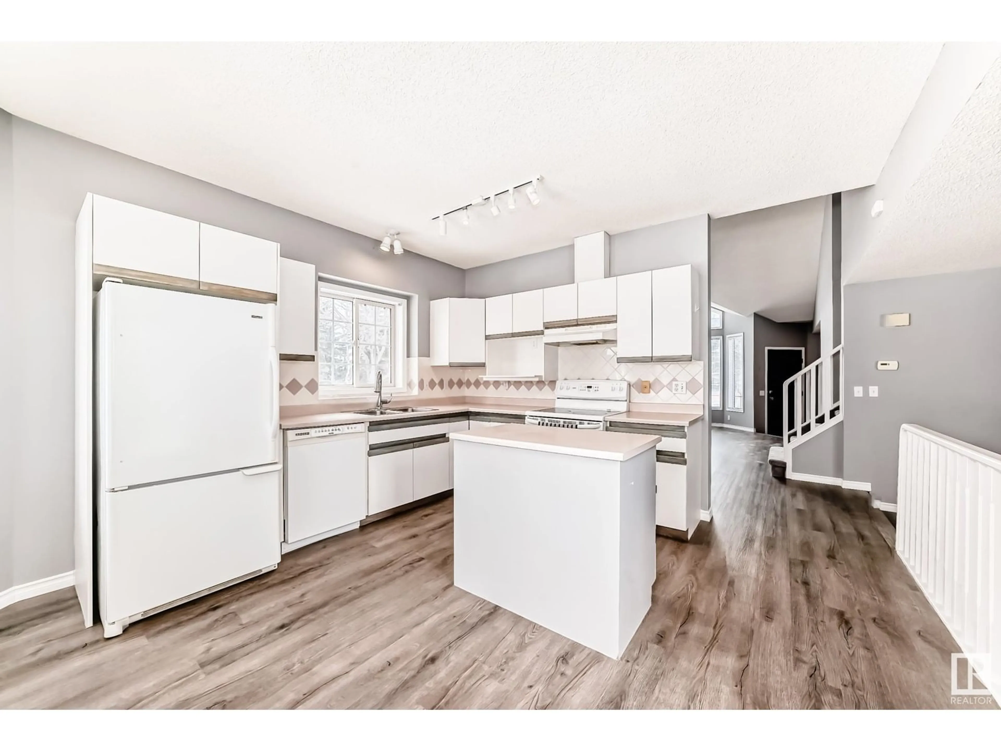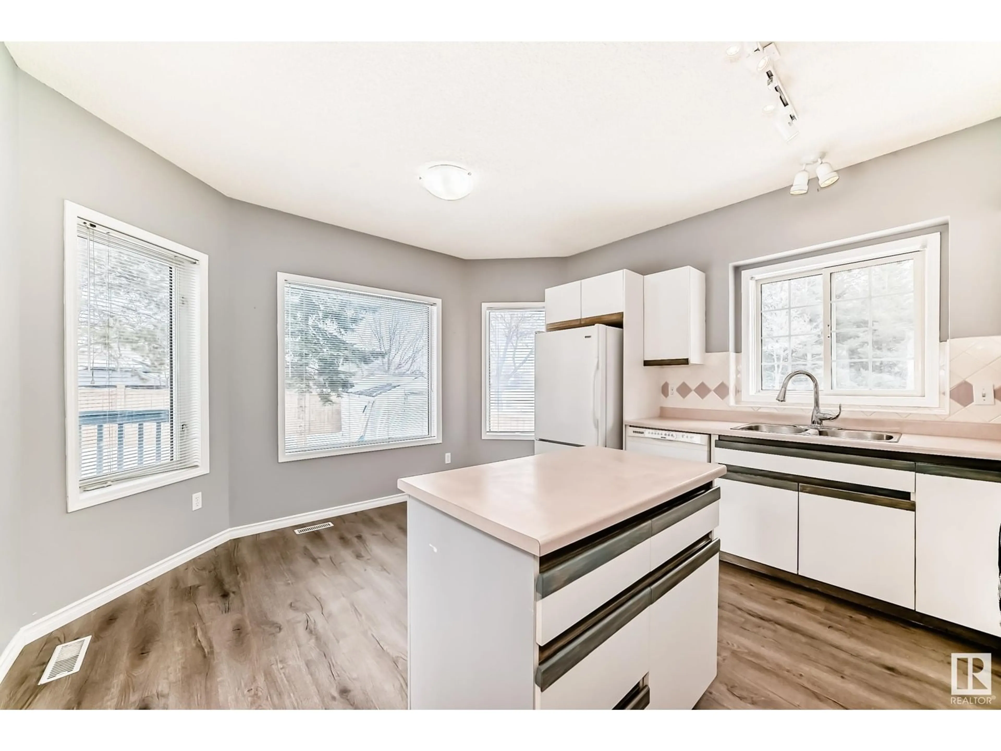2 EBONY WY, St. Albert, Alberta T8N5X4
Contact us about this property
Highlights
Estimated ValueThis is the price Wahi expects this property to sell for.
The calculation is powered by our Instant Home Value Estimate, which uses current market and property price trends to estimate your home’s value with a 90% accuracy rate.Not available
Price/Sqft$267/sqft
Est. Mortgage$2,104/mo
Tax Amount ()-
Days On Market49 days
Description
Welcome to this stunning 5-bedroom home in the coveted Erin Ridge community of St. Albert, where luxury meets convenience. As you step inside, you'll be greeted by a spacious and inviting layout that seamlessly blends form and function. The home boasts three beautifully appointed bathrooms, including a luxurious 4-piece ensuite featuring a relaxing jacuzzi with a walk-in shower, perfect for unwinding after a long day. The double attached garage ensures ample space for vehicles and storage, while the home's prime location next to all amenities provides easy access to shopping, dining, and recreation. Families will appreciate the close proximity to the hospital, ensuring peace of mind in times of need. This property offers unmatched value in Erin Ridge, making it an incredible opportunity for those seeking a home in a desirable area. Experience the perfect combination of comfort, style, and convenience in this magnificent residence—your dream home awaits! (id:39198)
Property Details
Interior
Features
Upper Level Floor
Primary Bedroom
Bedroom 2
Bedroom 3
Property History
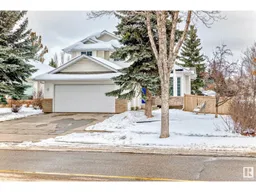 50
50
