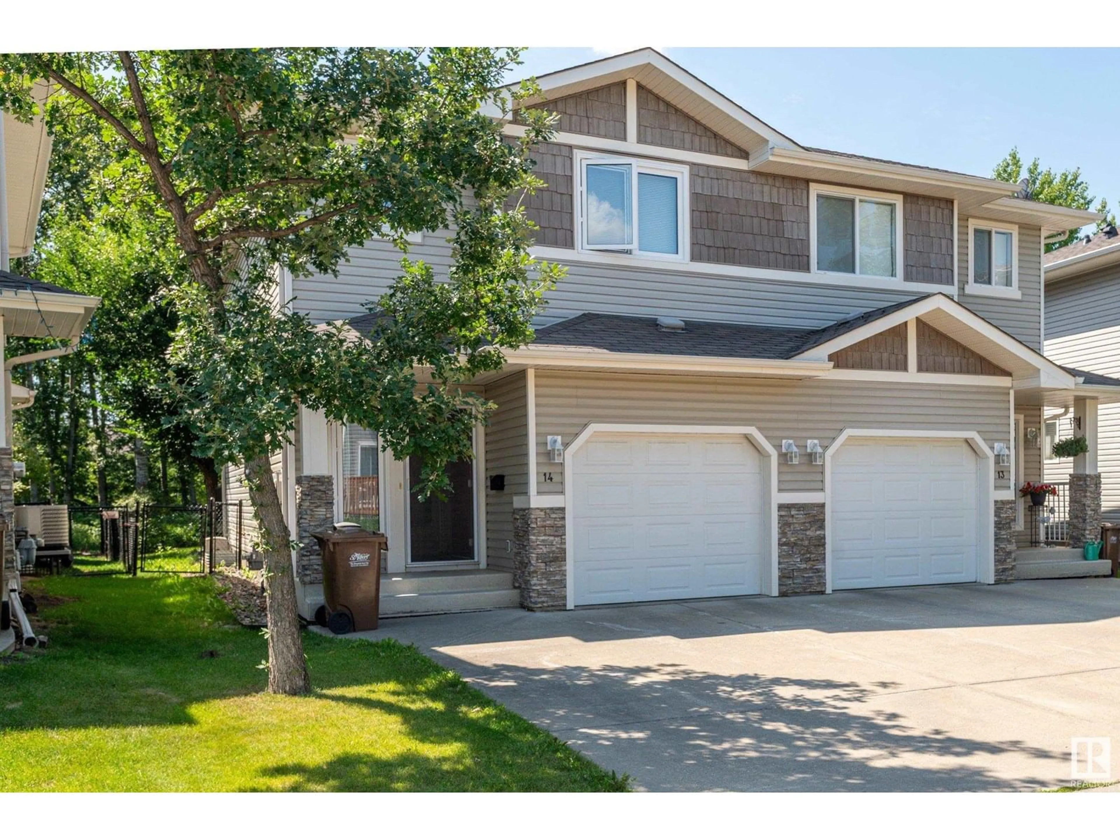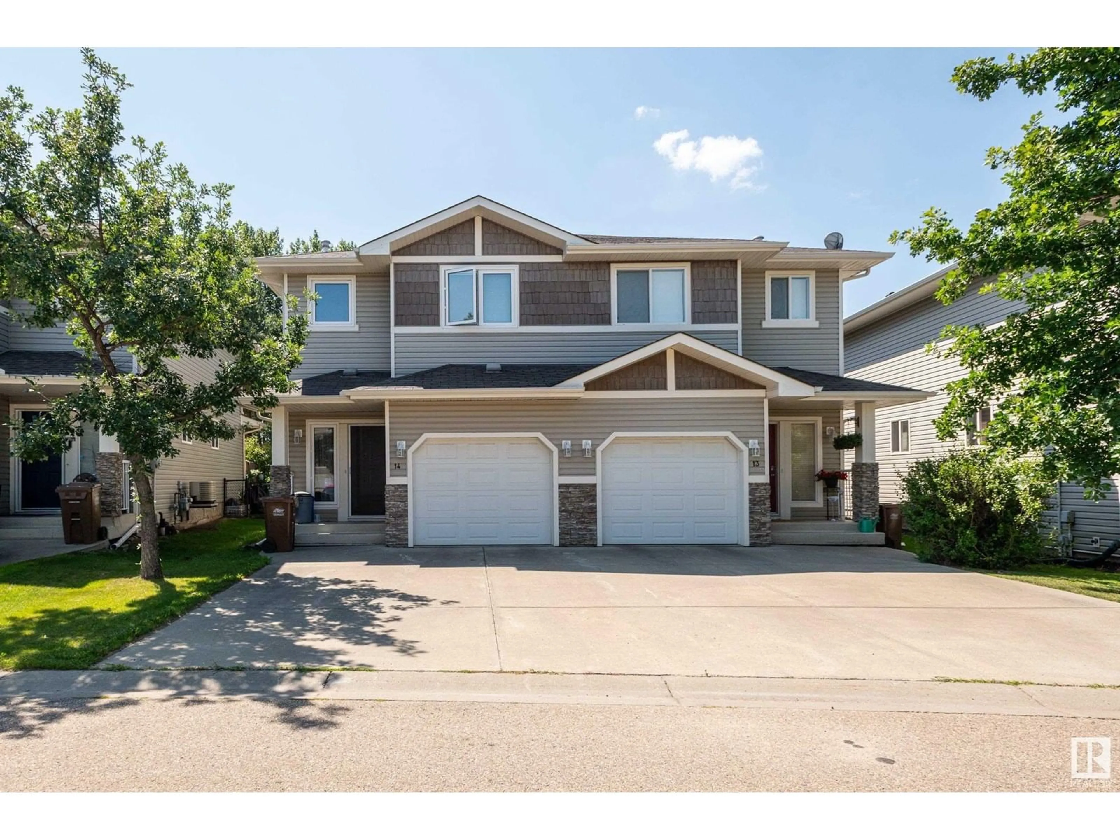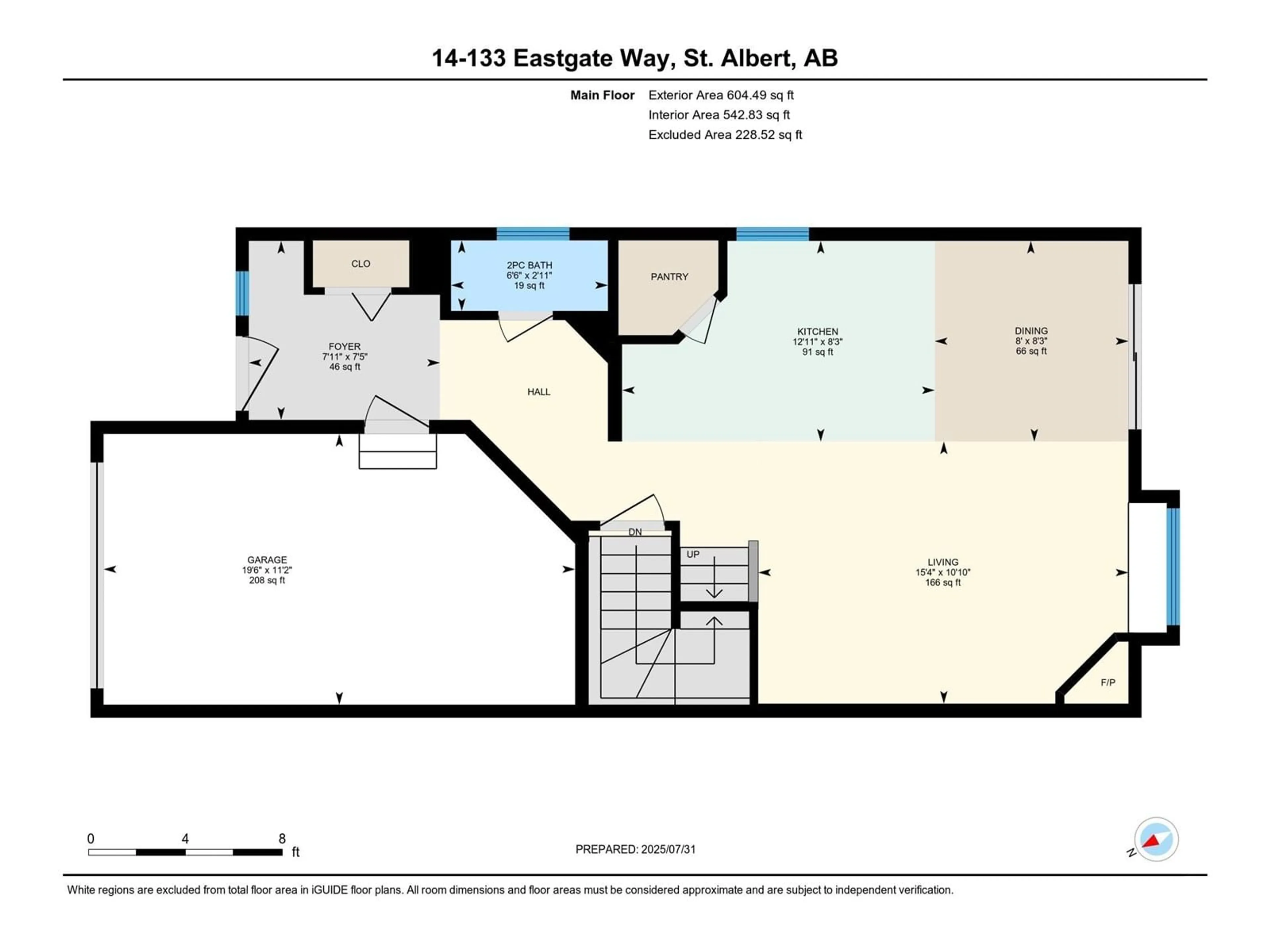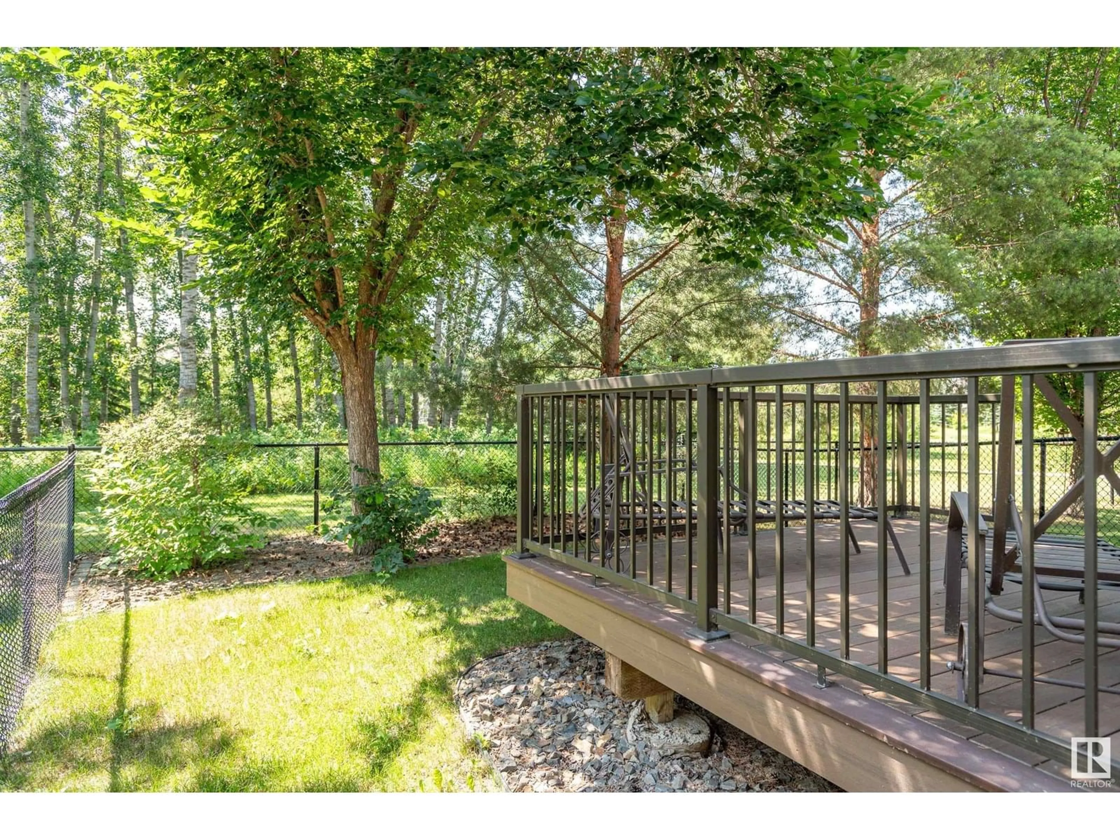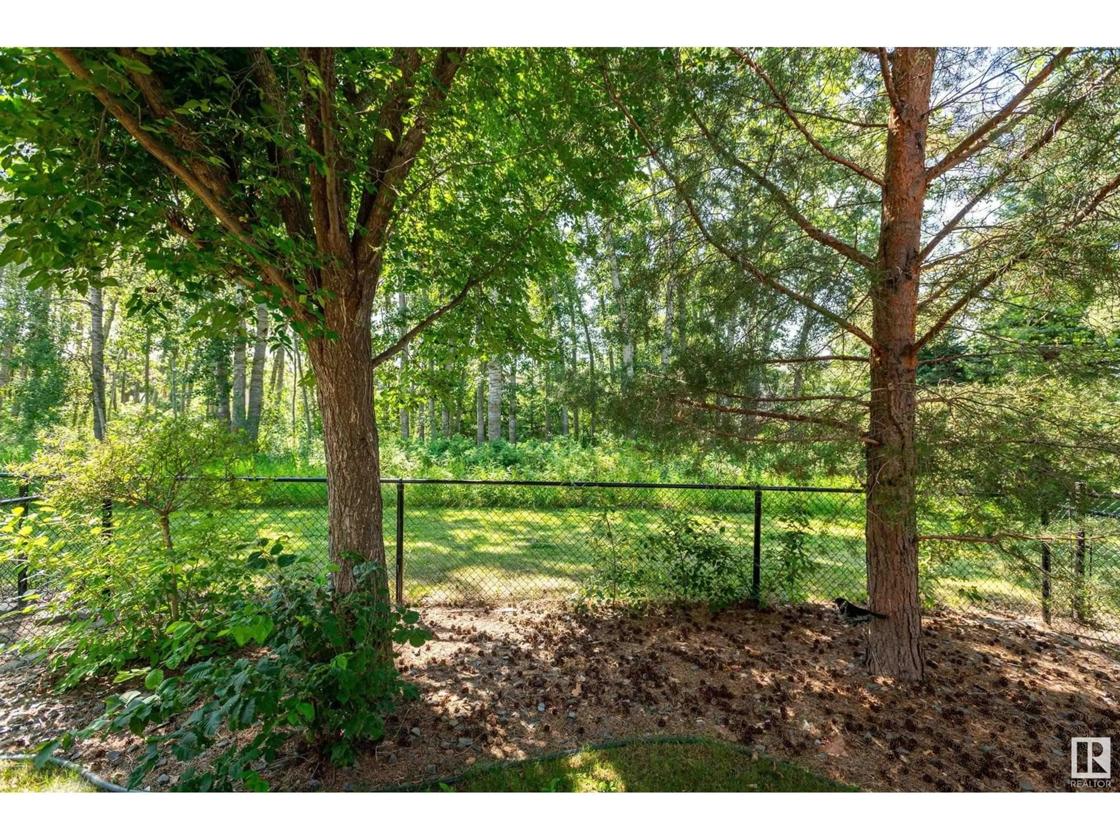14 - 133 EASTGATE WY, St. Albert, Alberta T8N7M9
Contact us about this property
Highlights
Estimated valueThis is the price Wahi expects this property to sell for.
The calculation is powered by our Instant Home Value Estimate, which uses current market and property price trends to estimate your home’s value with a 90% accuracy rate.Not available
Price/Sqft$284/sqft
Monthly cost
Open Calculator
Description
Wonderful 2 bedroom, 3.5-bathroom half duplex located at Eastgate Pointe, in the most desired community of Erin Ridge St Albert. This beautiful home offers over 1,800 sq ft of developed living space on all 3 levels. Kitchen has lots of cabinets, corner pantry with a large dining area that is backing onto wonderful green space, trees and walking trails. Living area comes with a large window seat to sit and enjoy the sunshine. Upstairs you will find 2 huge primary bedrooms that come with their own bathroom and walk-in closets and the convenience of 2nd floor laundry. The fully finished basement comes with a 3rd full bathroom and a huge family room and plenty of storage. Single attached garage, this house is directly across from the visitor parking stalls. Minutes drive from Erin Ridge North Shopping Centre, St Albert Trail and Henday. Come check out this gorgeous home! (id:39198)
Property Details
Interior
Features
Main level Floor
Living room
10'10 x 15'4Dining room
8'3 x 8'Kitchen
8'3 x 12'11Condo Details
Inclusions
Property History
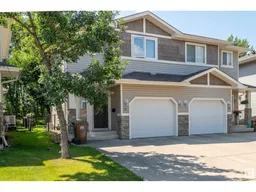 22
22
