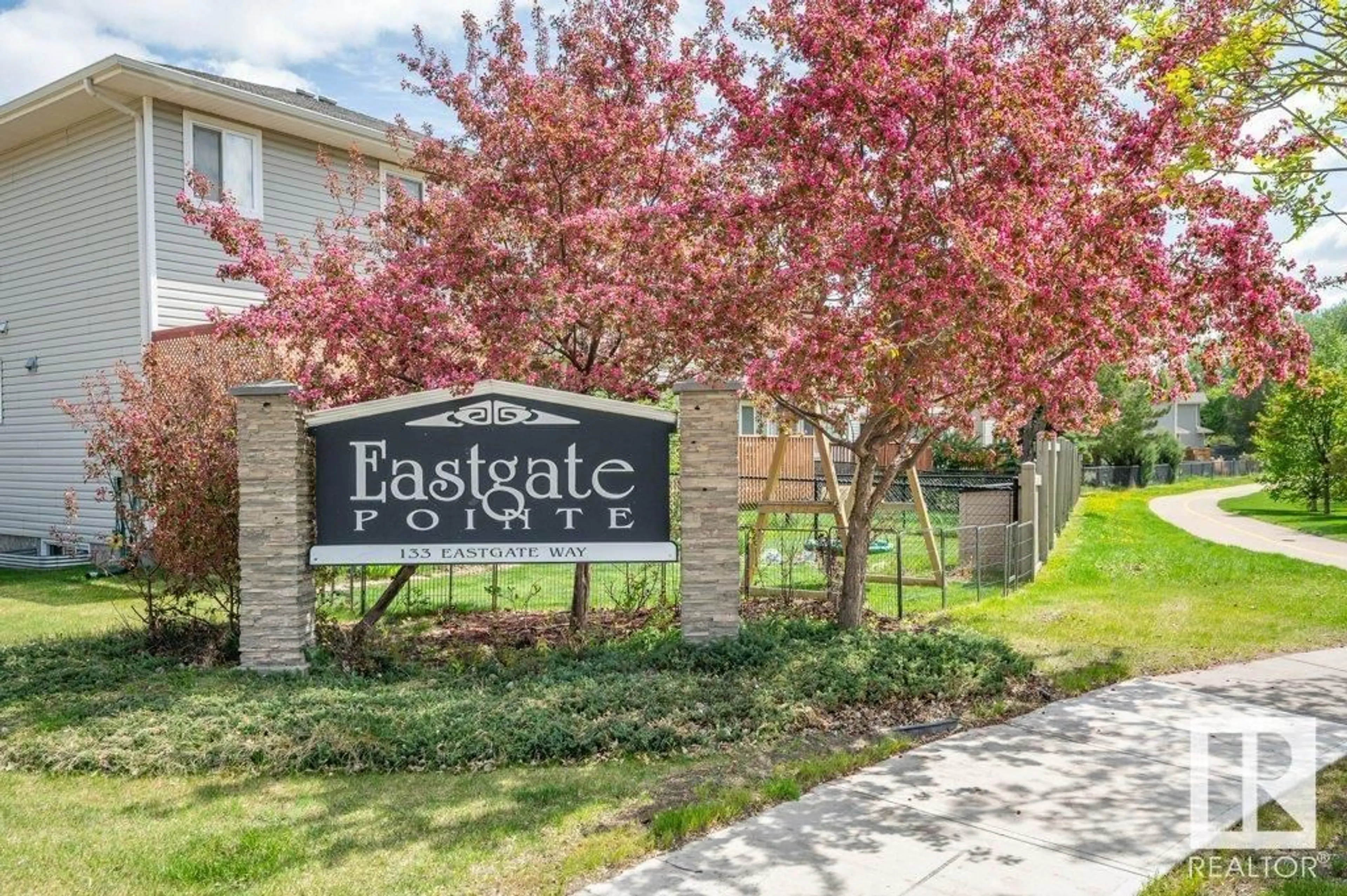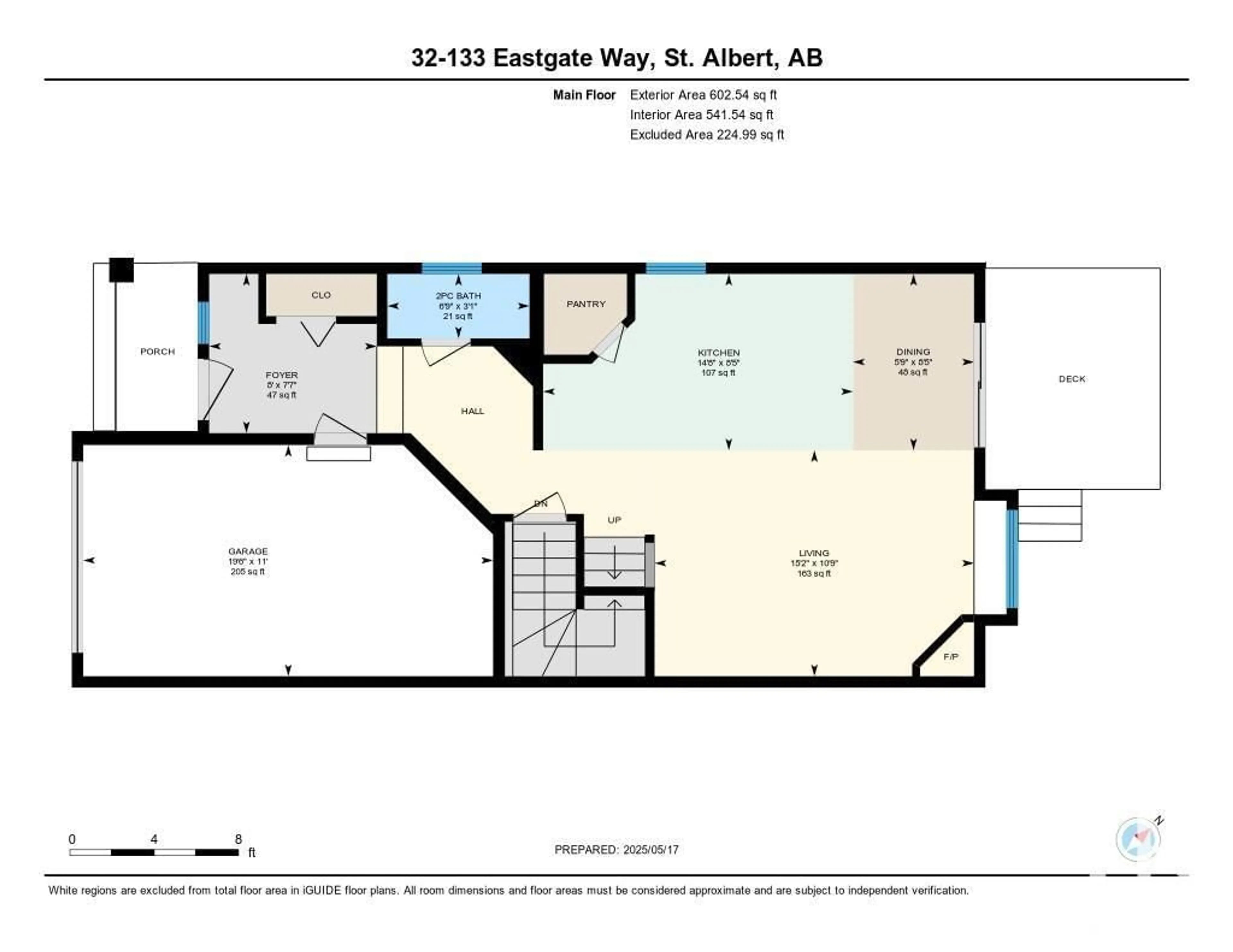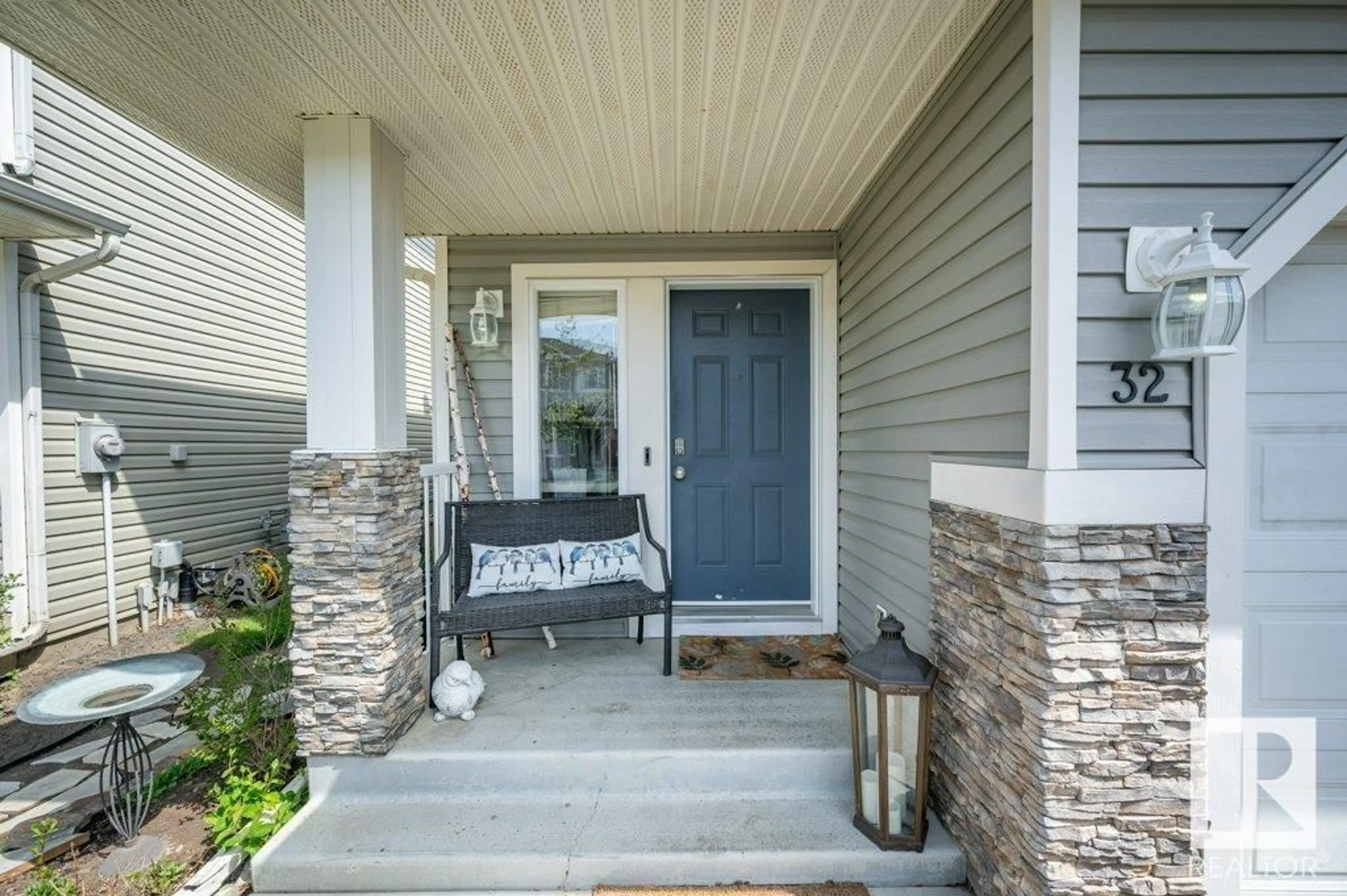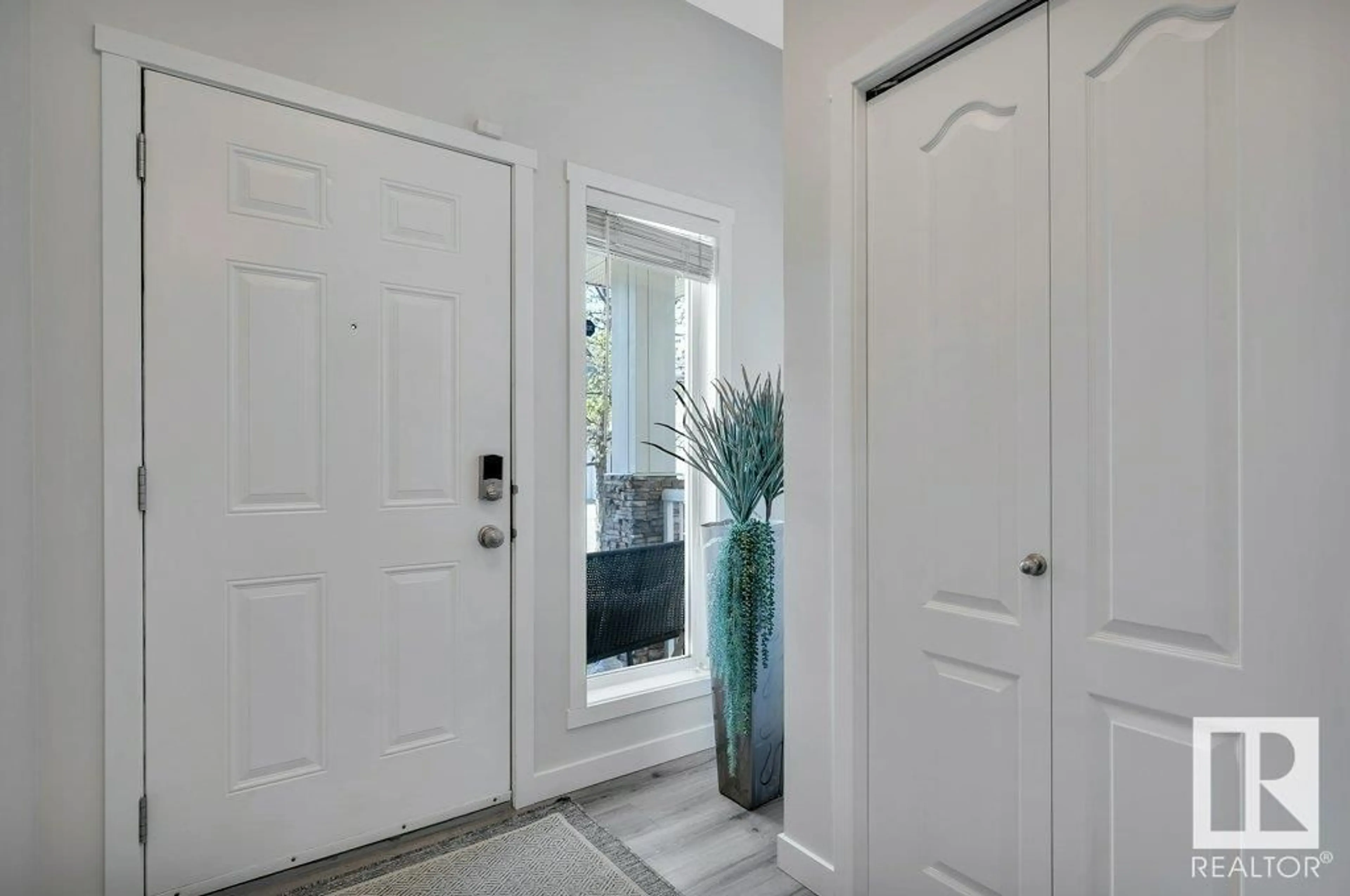133 - 32 EASTGATE WY, St. Albert, Alberta T8N7M9
Contact us about this property
Highlights
Estimated ValueThis is the price Wahi expects this property to sell for.
The calculation is powered by our Instant Home Value Estimate, which uses current market and property price trends to estimate your home’s value with a 90% accuracy rate.Not available
Price/Sqft$256/sqft
Est. Mortgage$1,524/mo
Maintenance fees$108/mo
Tax Amount ()-
Days On Market3 days
Description
Step into a world where shabby chic meets industrial elegance in this exquisite family home! Meticulous care and a magazine-worthy design, this residence promises to captivate your heart. Inviting foyer leads you to the upgraded kitchen that flows seamlessly into a spacious dining area, complete with sliding doors that beckon you to the rear deck. Stylish living room adorned with a cozy fireplace, invites warmth and relaxation, while a chic powder room showcases custom accents for that extra touch of sophistication. Venture upstairs to discover a luxurious master suite that boasts a full ensuite and walk-in closets, all framed by stunning views from the picture window. Family sized 2nd & 3rd bdrms & a beautifully designed full bath round out this level. The untouched basement offers a canvas for your creativity. Single attached garage adds an extra layer of convenience. Ideally situated near all essential amenities, this impeccably maintained home is ready for you to infuse it with your personal style. (id:39198)
Property Details
Interior
Features
Main level Floor
Living room
3.27 x 4.62Dining room
2.55 x 1.75Kitchen
2.55 x 4.48Exterior
Parking
Garage spaces -
Garage type -
Total parking spaces 3
Condo Details
Inclusions
Property History
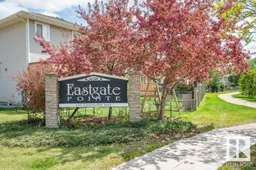 51
51
