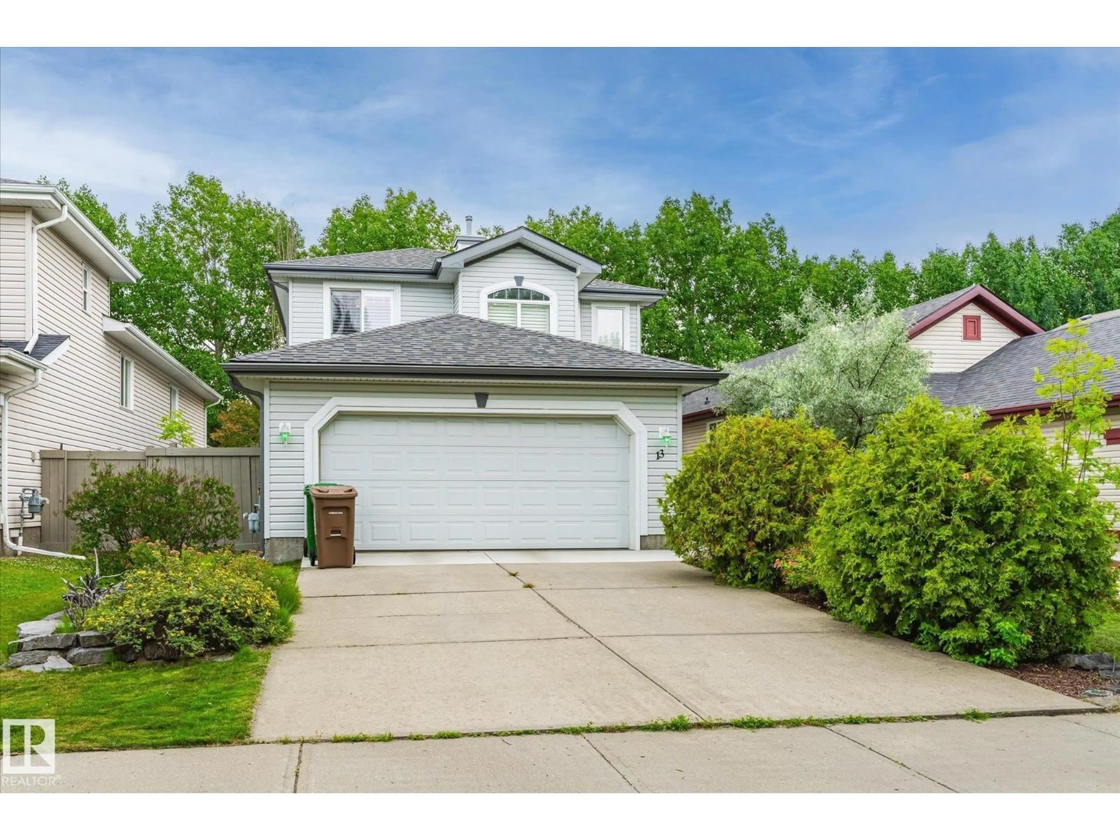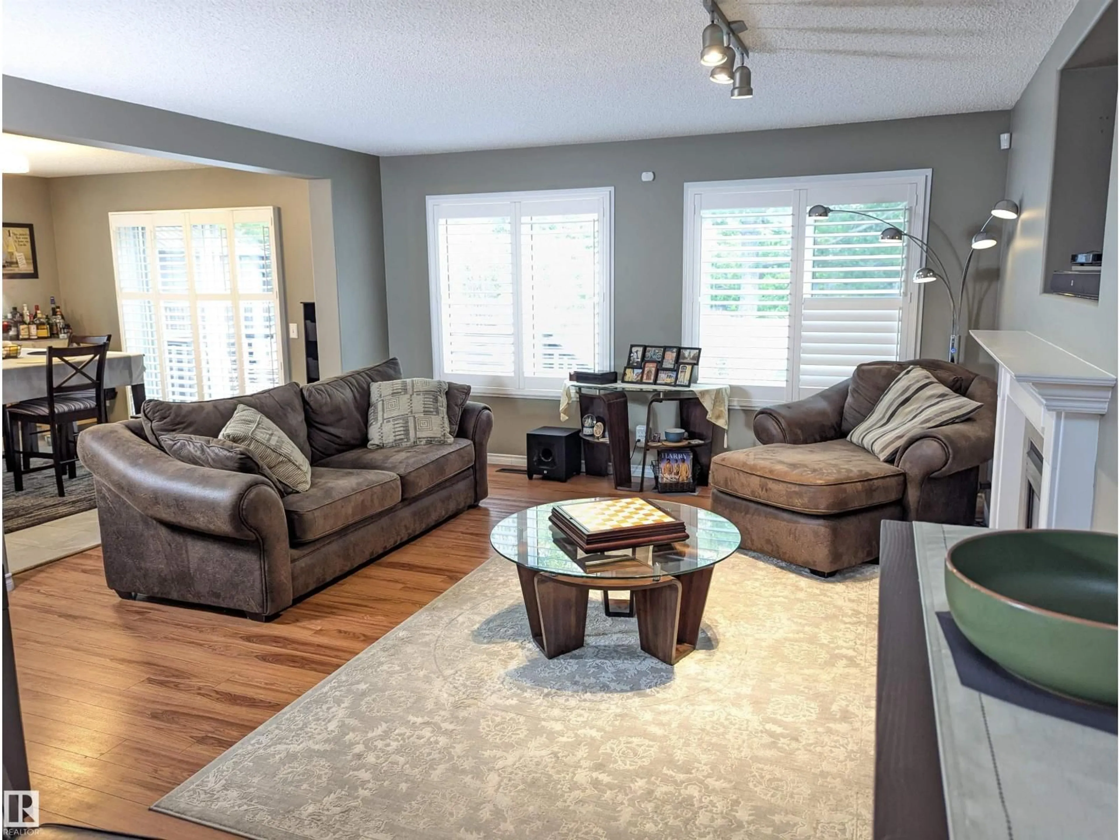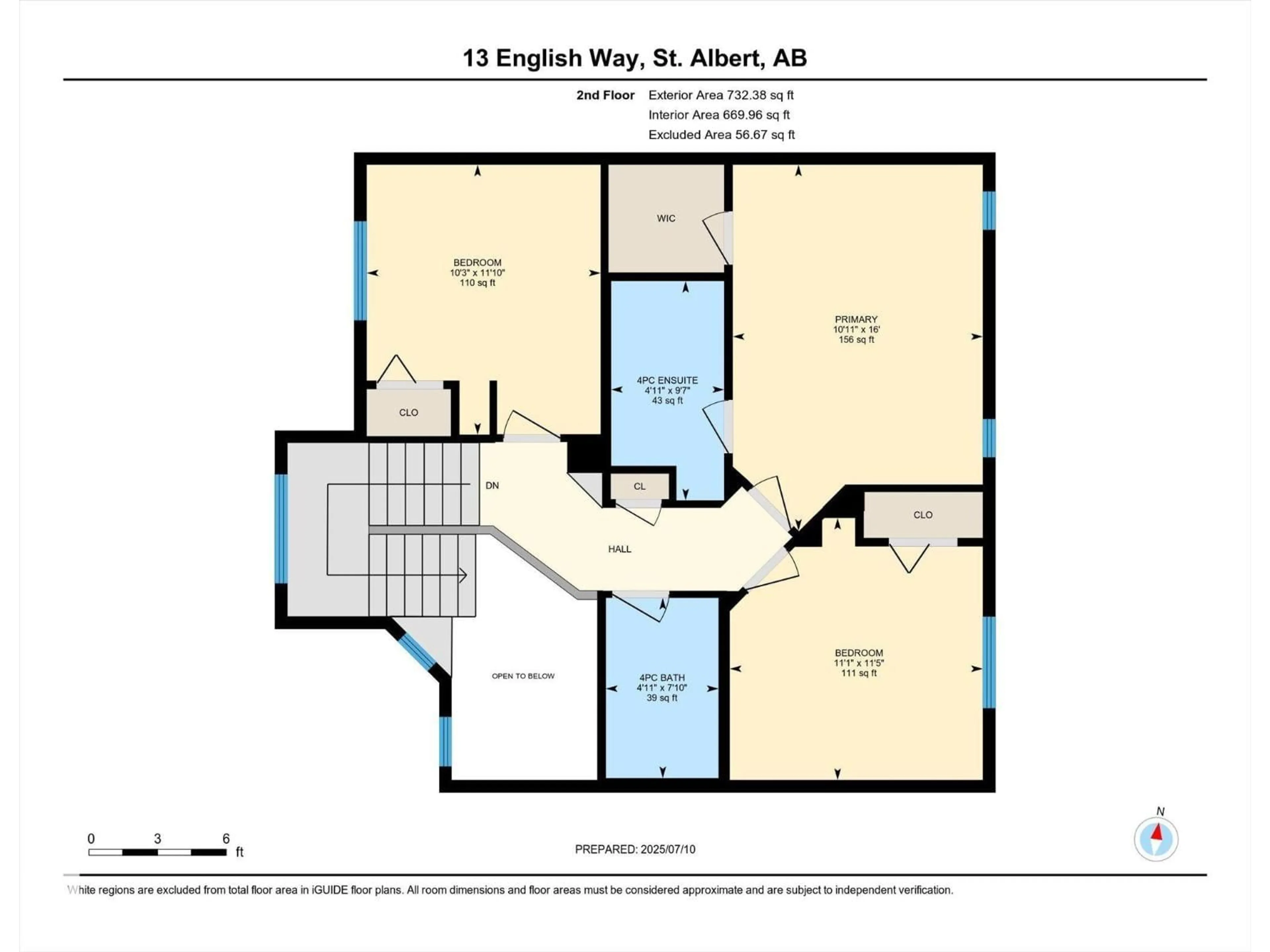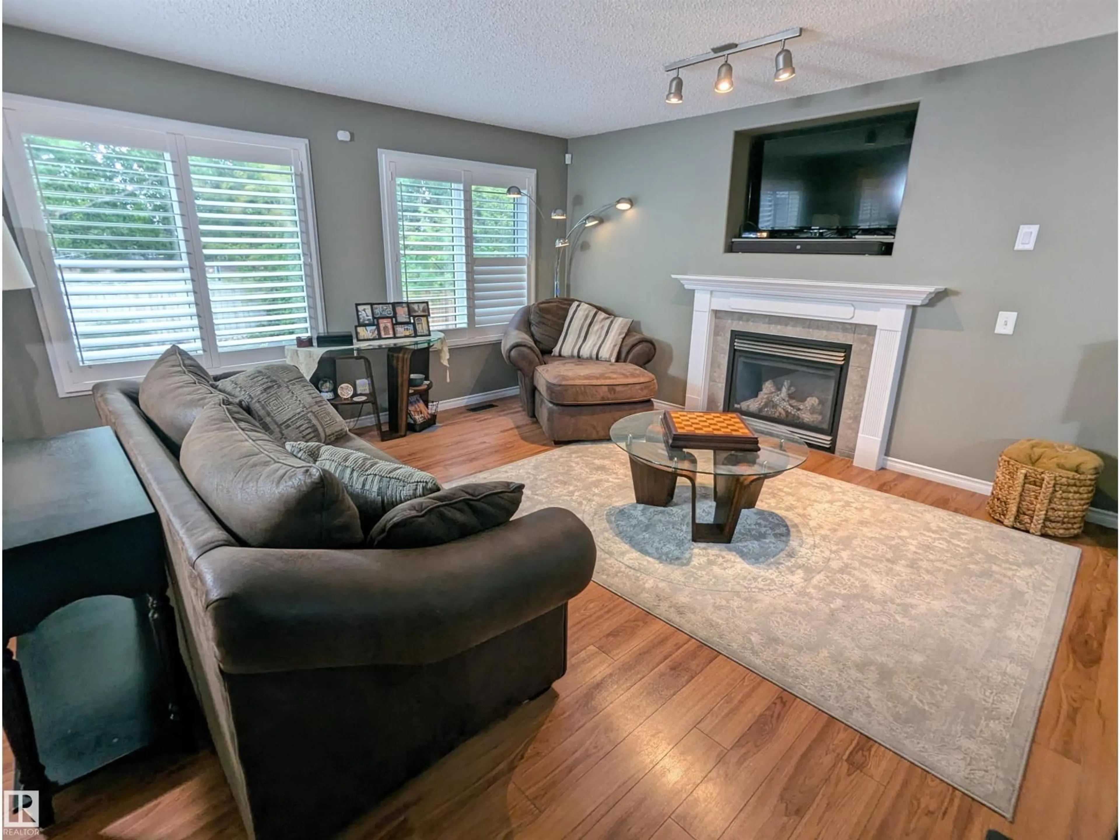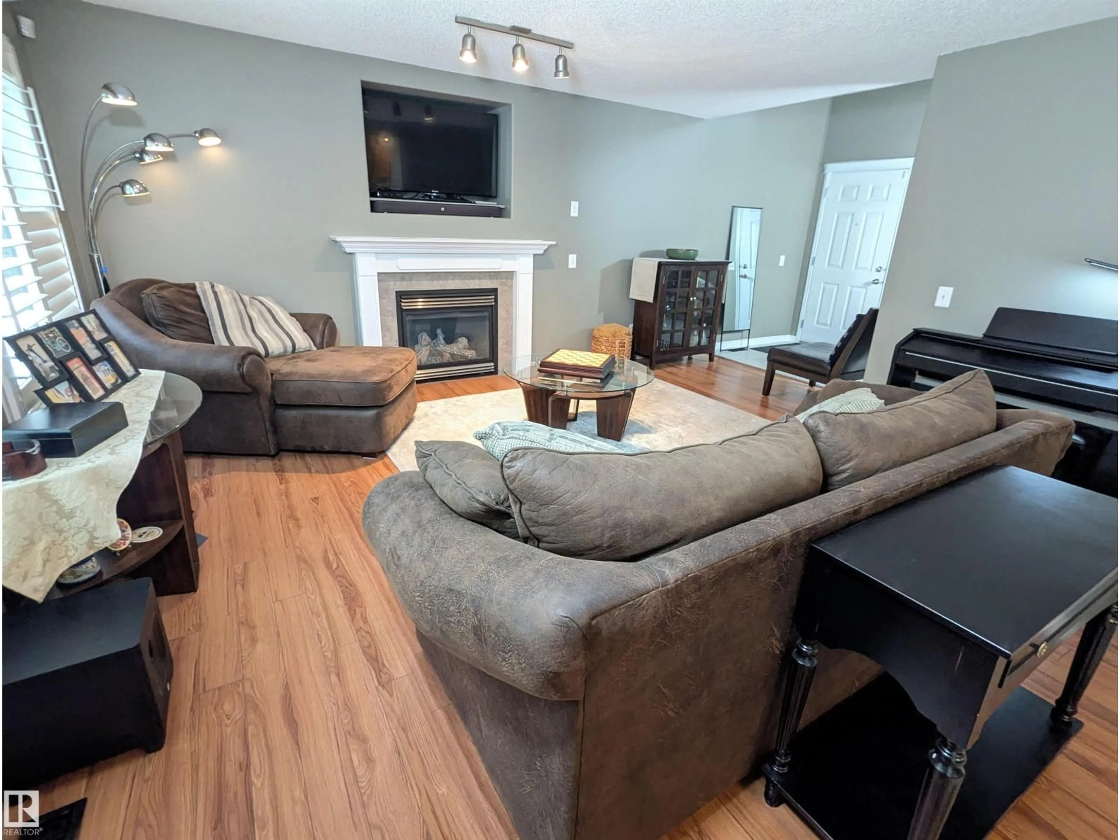13 ENGLISH WY, St. Albert, Alberta T8N7G6
Contact us about this property
Highlights
Estimated valueThis is the price Wahi expects this property to sell for.
The calculation is powered by our Instant Home Value Estimate, which uses current market and property price trends to estimate your home’s value with a 90% accuracy rate.Not available
Price/Sqft$362/sqft
Monthly cost
Open Calculator
Description
Located in the sought-after community of Erin Ridge, this is your chance to own the best value in the neighbourhood. 13 English Way offers the perfect blend of comfort, space, and affordability—without compromise. Vaulted ceilings and oversized windows fill the home with natural light, while fresh paint and recent upgrades make it move-in ready. The open-concept main floor is ideal for gathering with family or hosting friends, complete with a gas fireplace, bright dining area, and kitchen with ample storage. Patio doors open to a huge deck and fully fenced yard. Upstairs: a king-sized primary suite with walk-in closet and ensuite, plus two more bedrooms and full bath. The finished basement adds a 4th bedroom, family room, bath, and storage. Quiet street, steps to parks, trails, and schools. A sealed window is being replaced for your peace of mind. Rarely does a home in Erin Ridge offer this much—at this price. (id:39198)
Property Details
Interior
Features
Main level Floor
Living room
5.48 x 5.13Dining room
3.51 x 3.33Kitchen
5.04 x 3.87Exterior
Parking
Garage spaces -
Garage type -
Total parking spaces 4
Property History
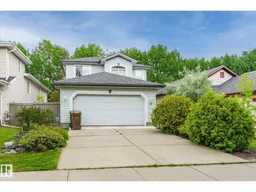 46
46
