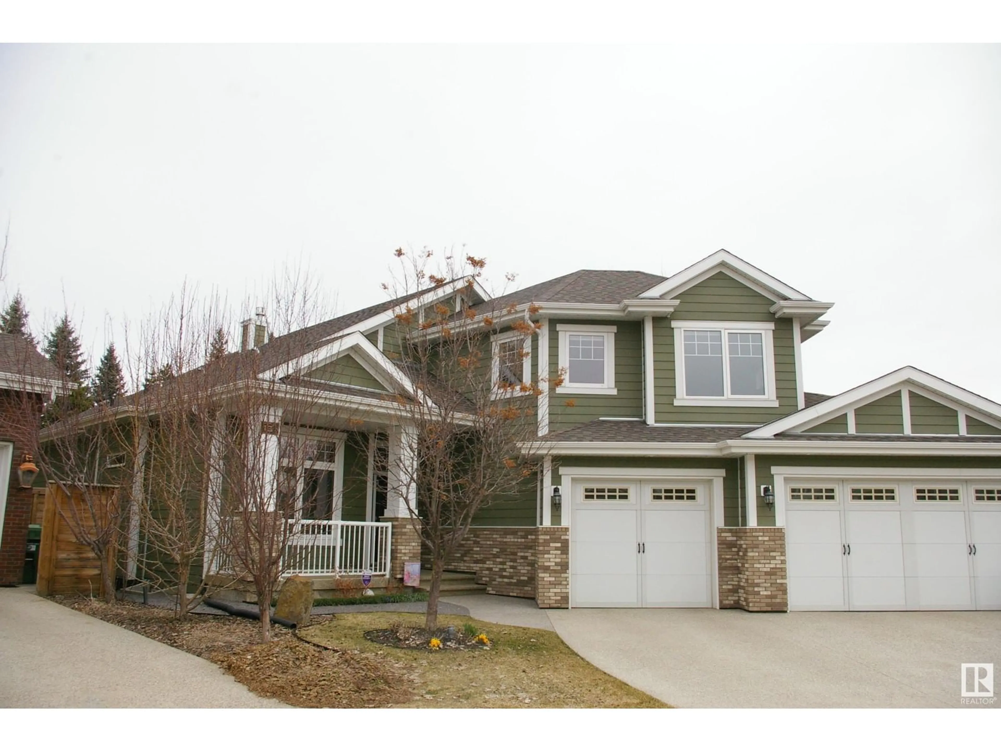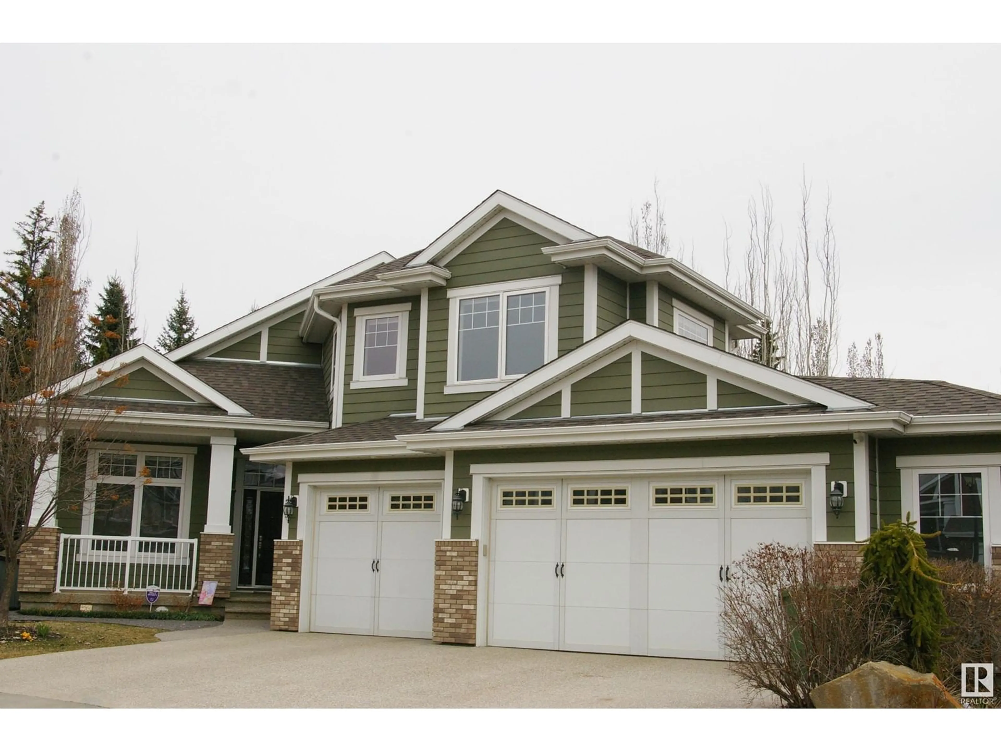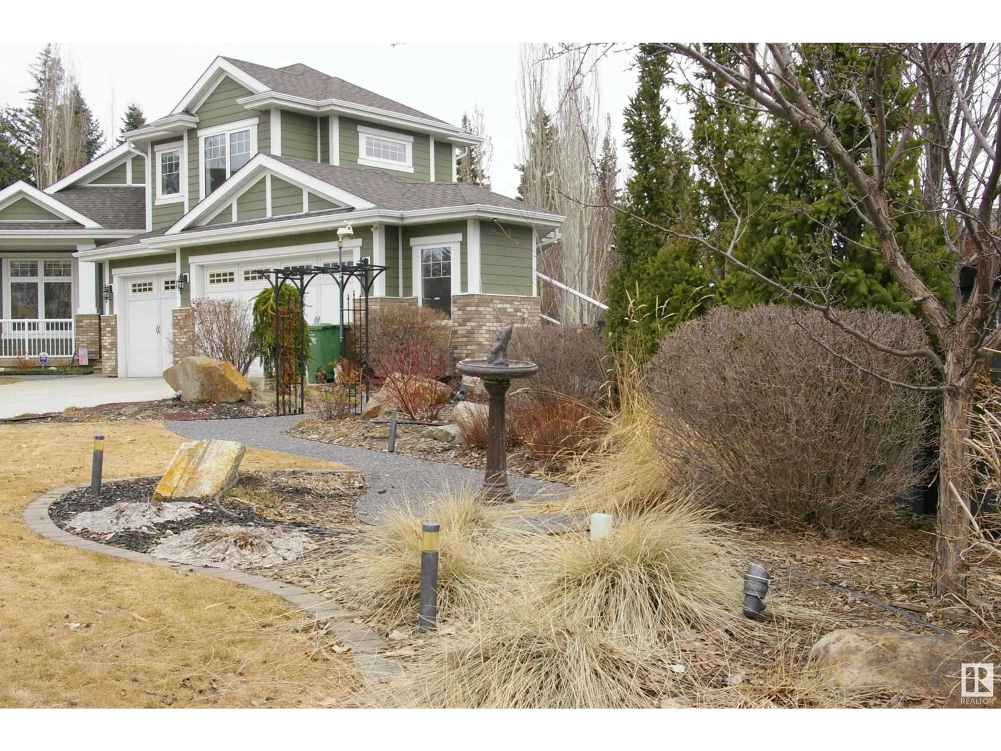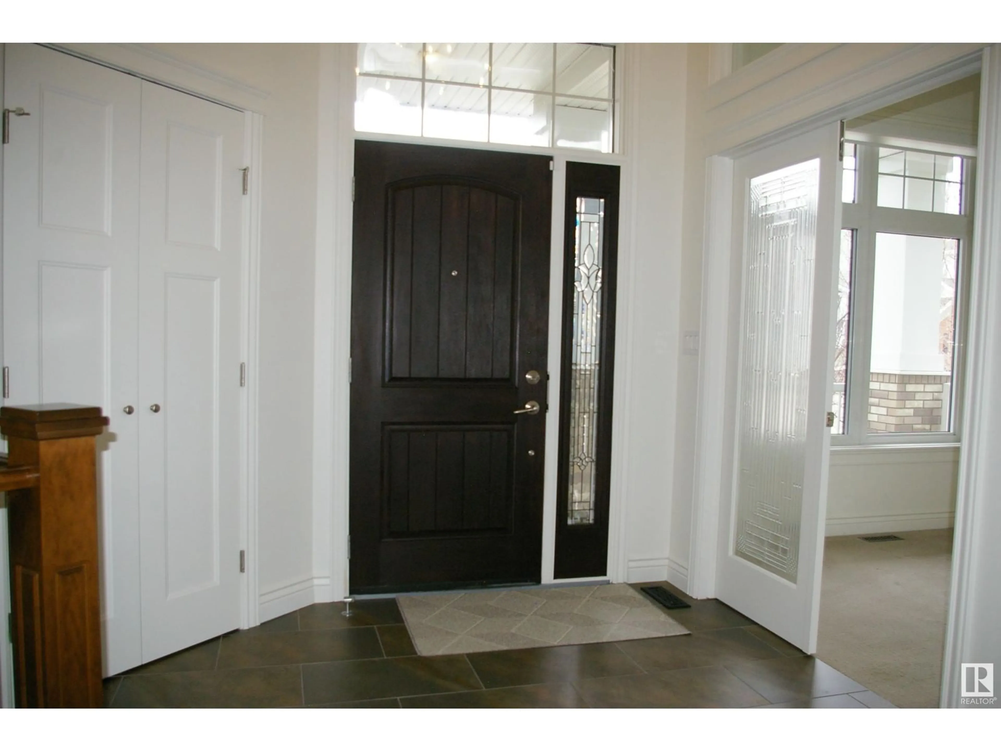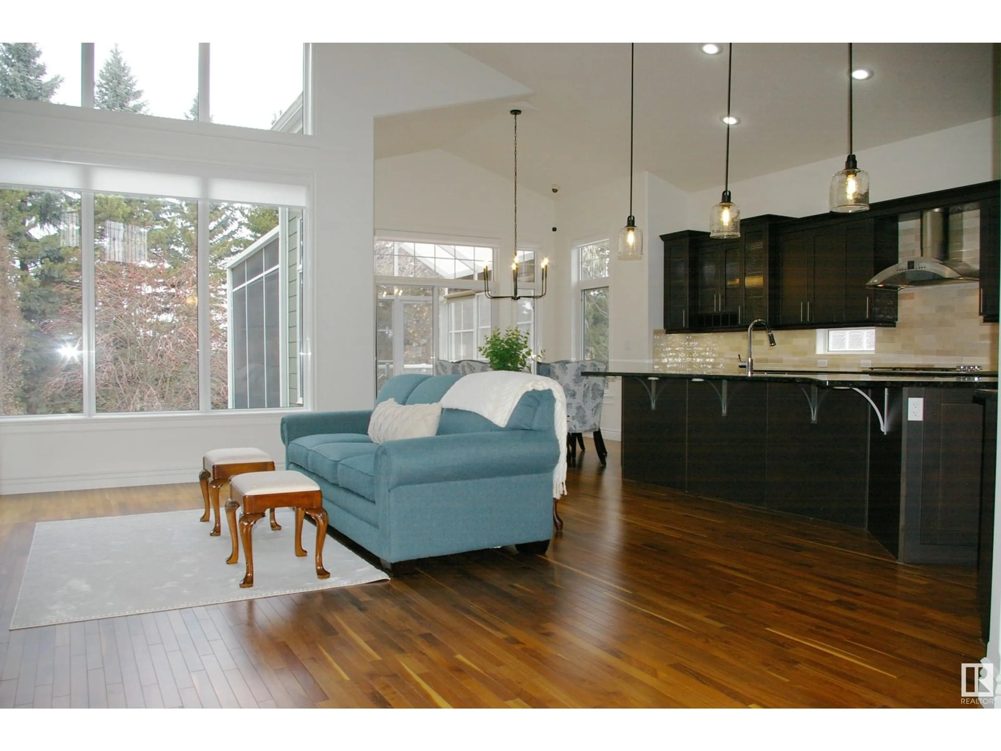13 EASTBRICK PL, St. Albert, Alberta T8N4C7
Contact us about this property
Highlights
Estimated ValueThis is the price Wahi expects this property to sell for.
The calculation is powered by our Instant Home Value Estimate, which uses current market and property price trends to estimate your home’s value with a 90% accuracy rate.Not available
Price/Sqft$468/sqft
Est. Mortgage$4,552/mo
Tax Amount ()-
Days On Market1 day
Description
Just about as private as you can get in town, Stunning 2261 sq ft executive bungalow, tucked away on a 1/4 acre lot in a cul-de-sac, with an award-winning backyard. Relax and entertain in the expansive great room with soaring vaulted ceilings, with a wall unit framing a gas fireplace. The island kitchen is a dream - complete with high-end appliances, ample counter space, and a walk-through pantry, perfect for meal prep and casual dining. The dining area shares some of the cabinetry with the kitchen, with patio doors out to the sunroom. The primary bedroom is massive, overlooking the backyard again, and features a beautiful 5-piece ensuite and a walk-in closet. The Bonus room is massive, pick what you want it for, with plenty of windows and another gas fireplace. The fully finished basement features three more bedrooms, a large rec room with gorgeous wet bar, and a family room wired for surround and another gas fireplace. The triple garage is oversized and heated. This one checks a lot of boxes. (id:39198)
Property Details
Interior
Features
Main level Floor
Dining room
3.49 x 3.01Kitchen
3.91 x 5.76Den
3.06 x 3.27Primary Bedroom
4.24 x 4.74Exterior
Parking
Garage spaces -
Garage type -
Total parking spaces 6
Property History
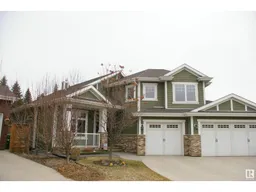 64
64
