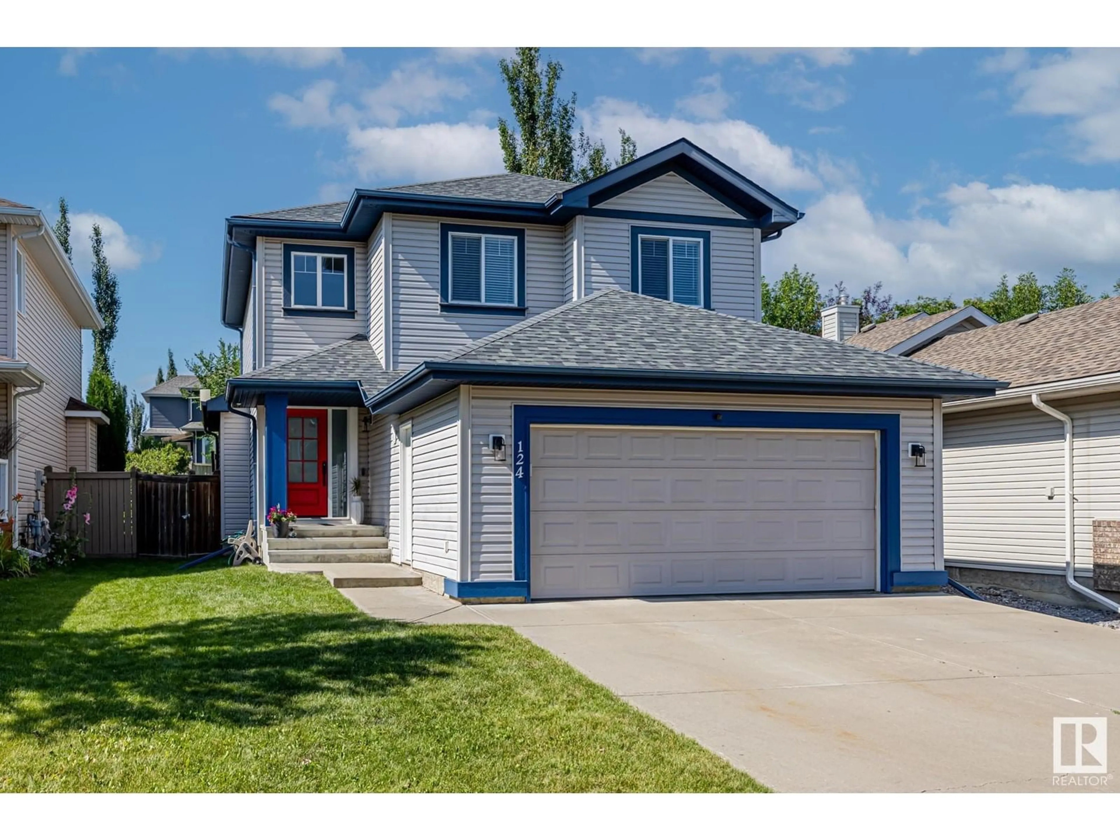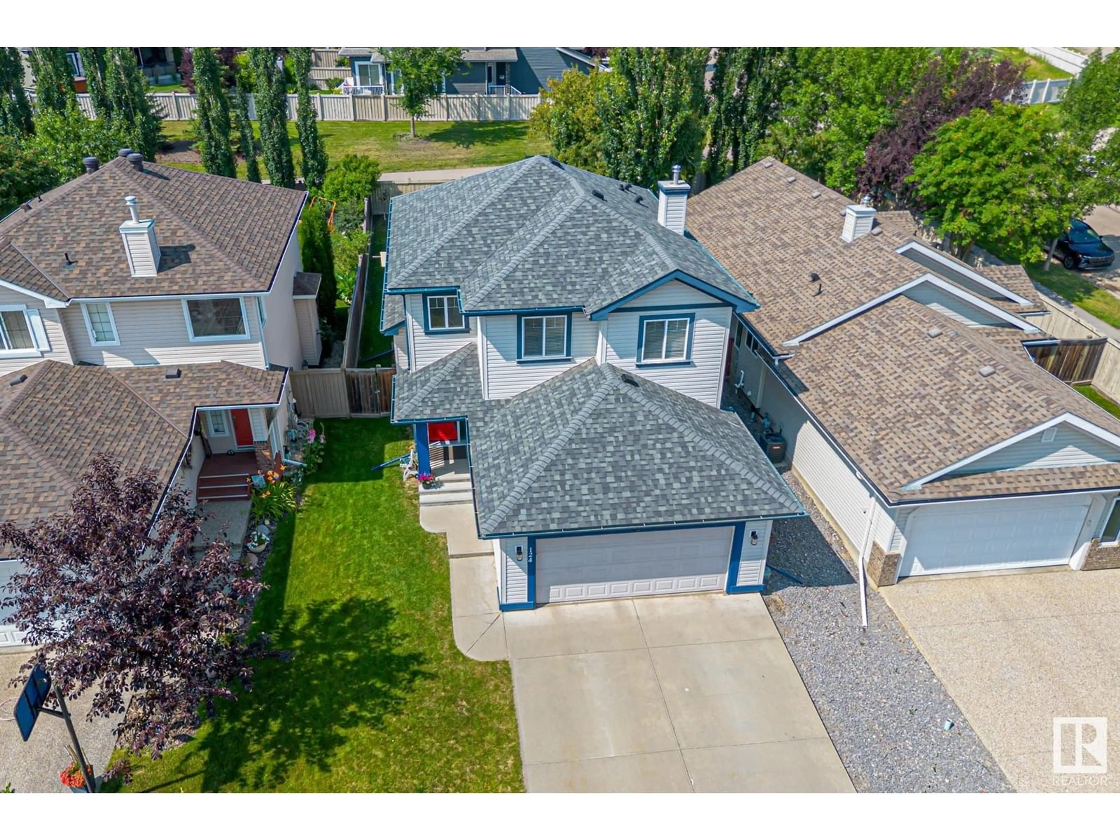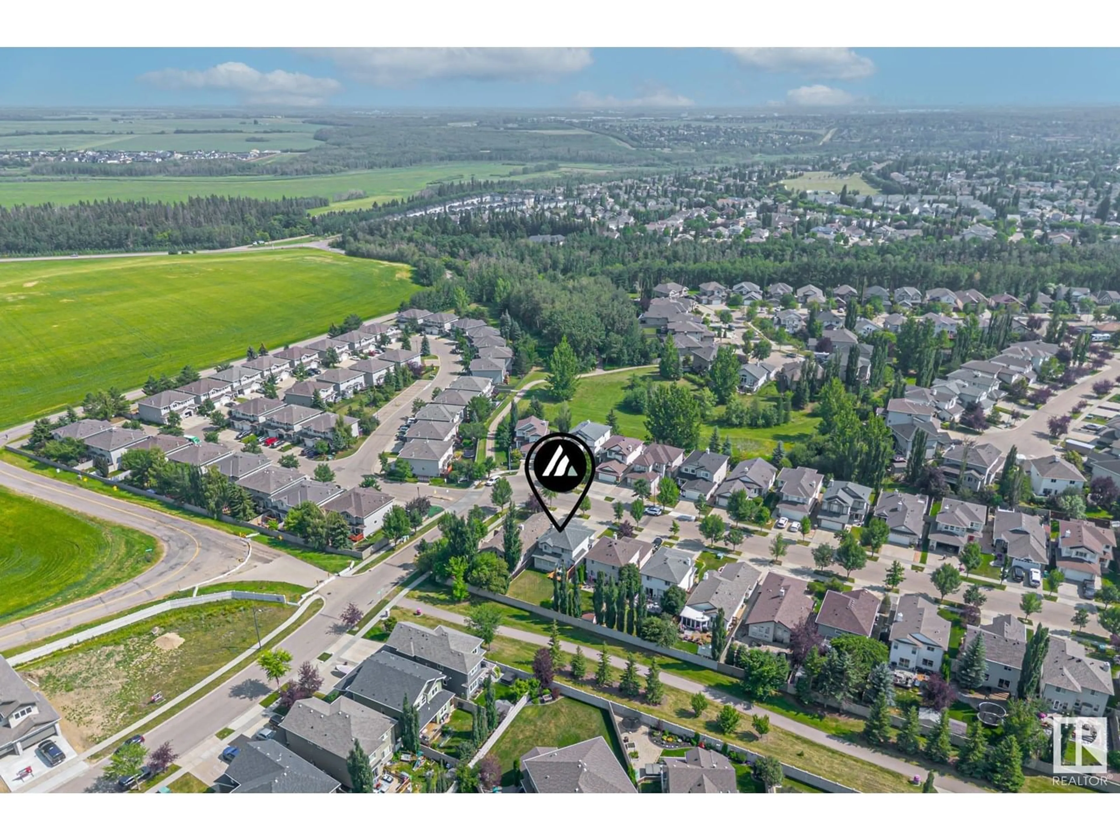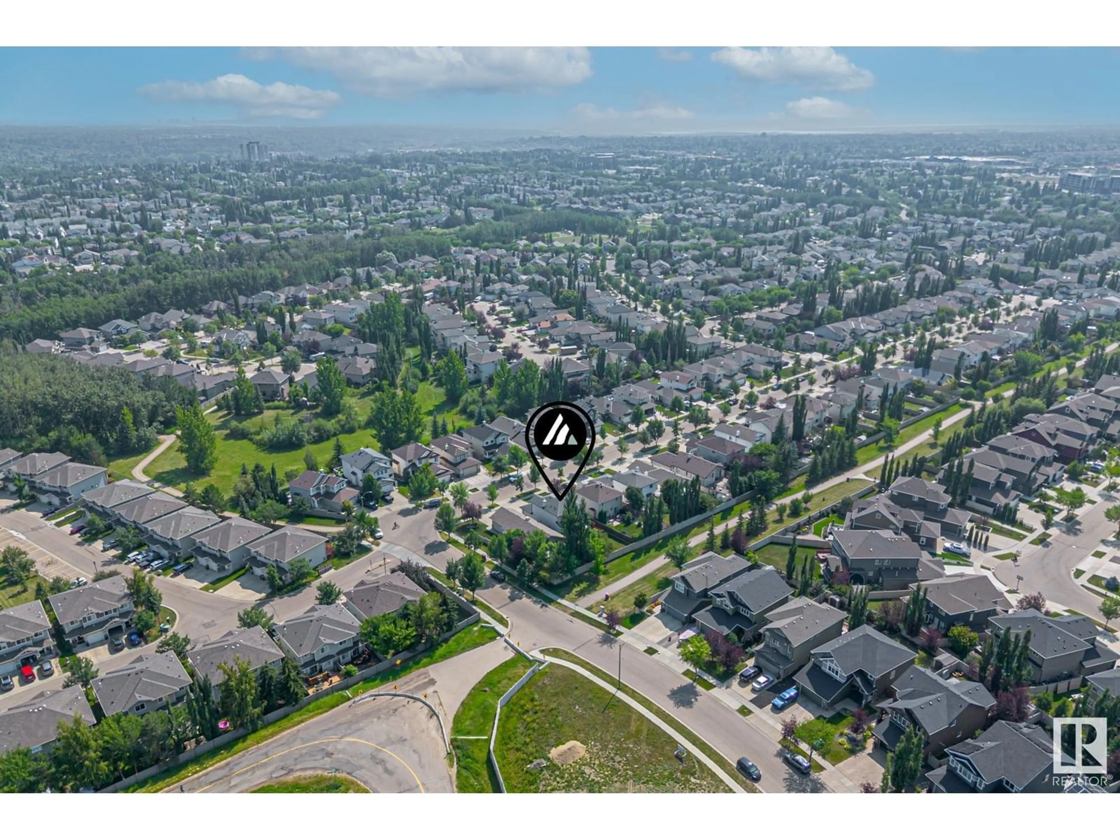124 EASTGATE WY, St. Albert, Alberta T8N7K2
Contact us about this property
Highlights
Estimated valueThis is the price Wahi expects this property to sell for.
The calculation is powered by our Instant Home Value Estimate, which uses current market and property price trends to estimate your home’s value with a 90% accuracy rate.Not available
Price/Sqft$276/sqft
Monthly cost
Open Calculator
Description
Welcome to 124 Eastgate Way in the heart of St. Albert! This perfect starter home is tucked away in a quiet, low-traffic neighborhood with great neighbors and a walking trail right behind the home—ideal for peaceful strolls and family time outdoors. Inside, you're welcomed by a bright, open-concept layout filled with natural light from tons of windows. The spacious kitchen features new stainless steel appliances (2023) and loads of storage—perfect for cooking, entertaining, or everyday living. Upstairs, you'll find the massive primary suite with a luxurious soaker tub—your personal retreat. Thoughtful updates include a brand-new furnace and A/C (2024) for year-round comfort. Enjoy the low-maintenance backyard for relaxing summer days, and a heated garage ready for hobbies, storage, or parking. Located close to shopping, restaurants, parks, and all major amenities—this home is move-in ready and waiting for its next chapter! (id:39198)
Property Details
Interior
Features
Main level Floor
Living room
5.04 x 4.57Dining room
5.18 x 3.35Kitchen
3.97 x 3.36Laundry room
3.02 x 2.23Exterior
Parking
Garage spaces -
Garage type -
Total parking spaces 4
Property History
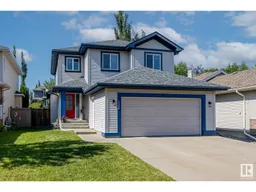 51
51
