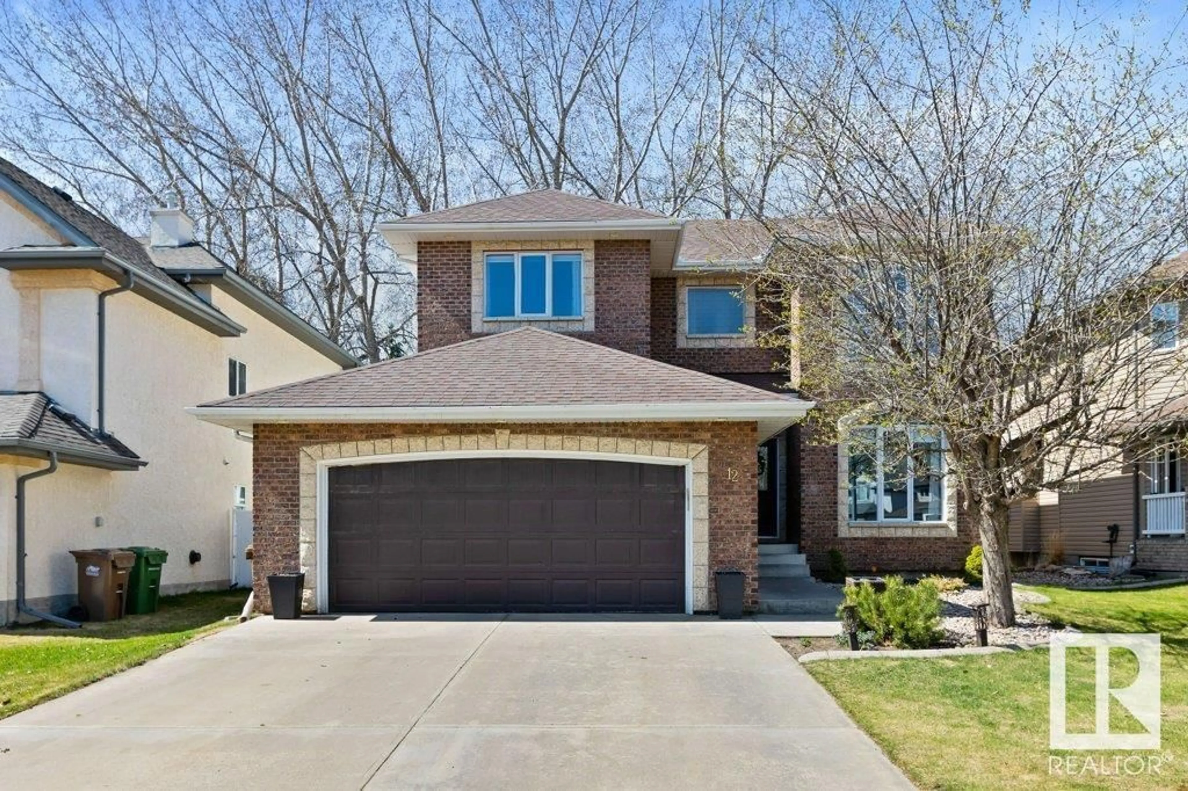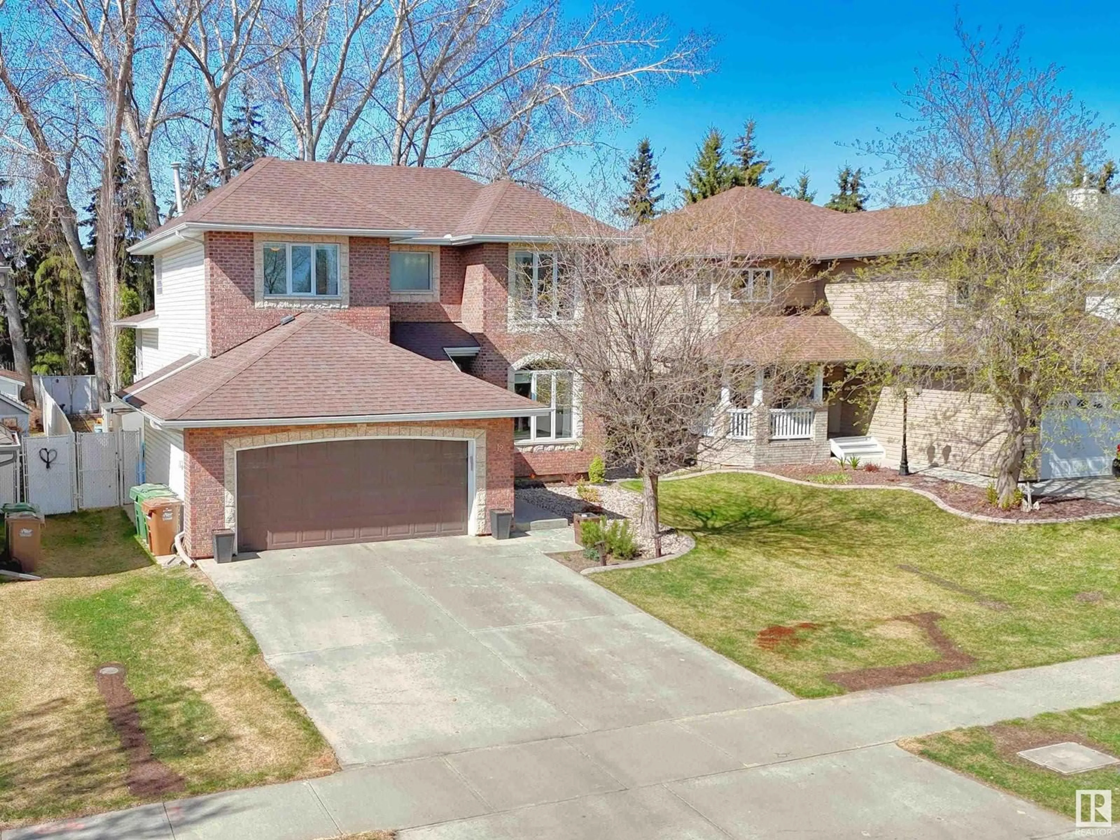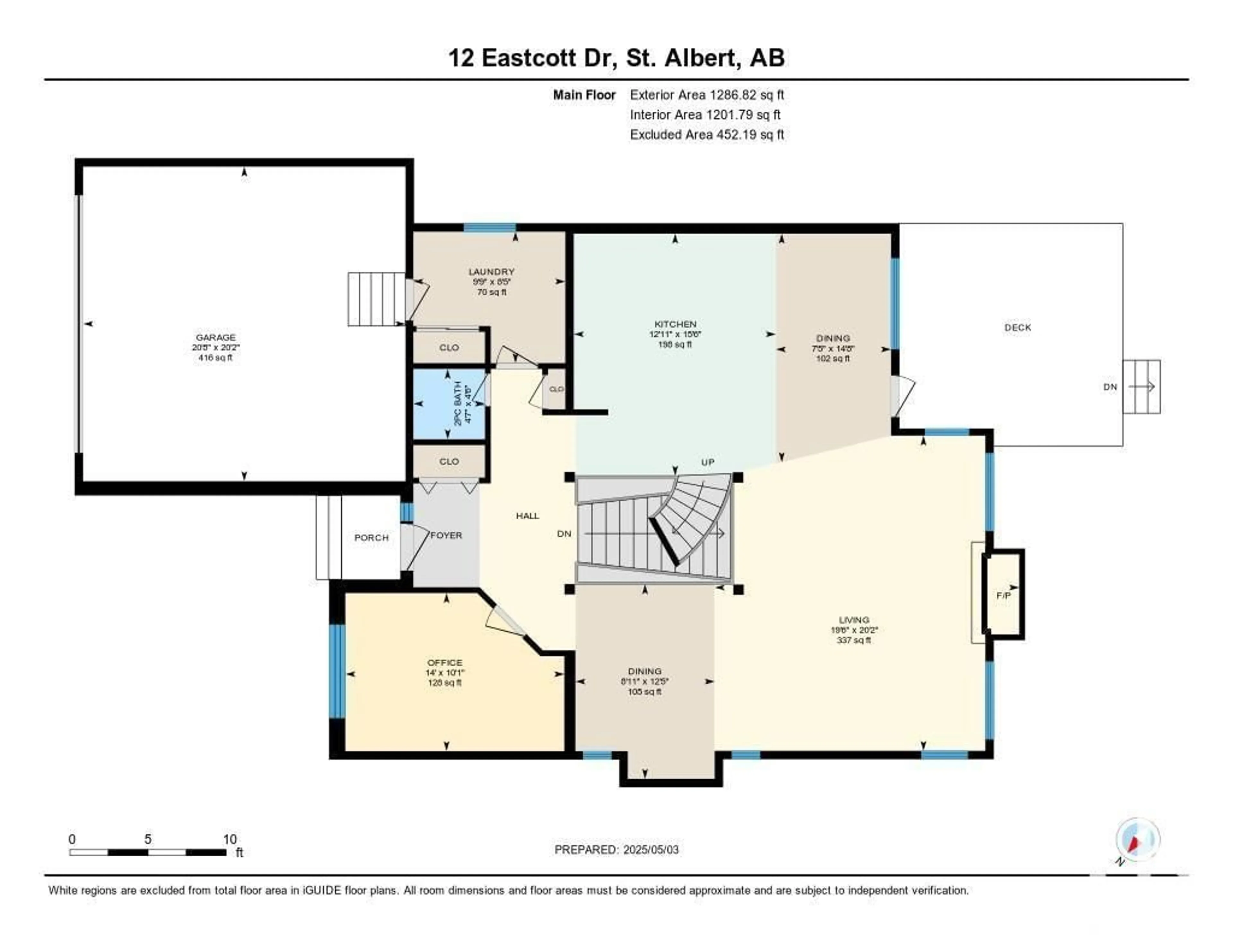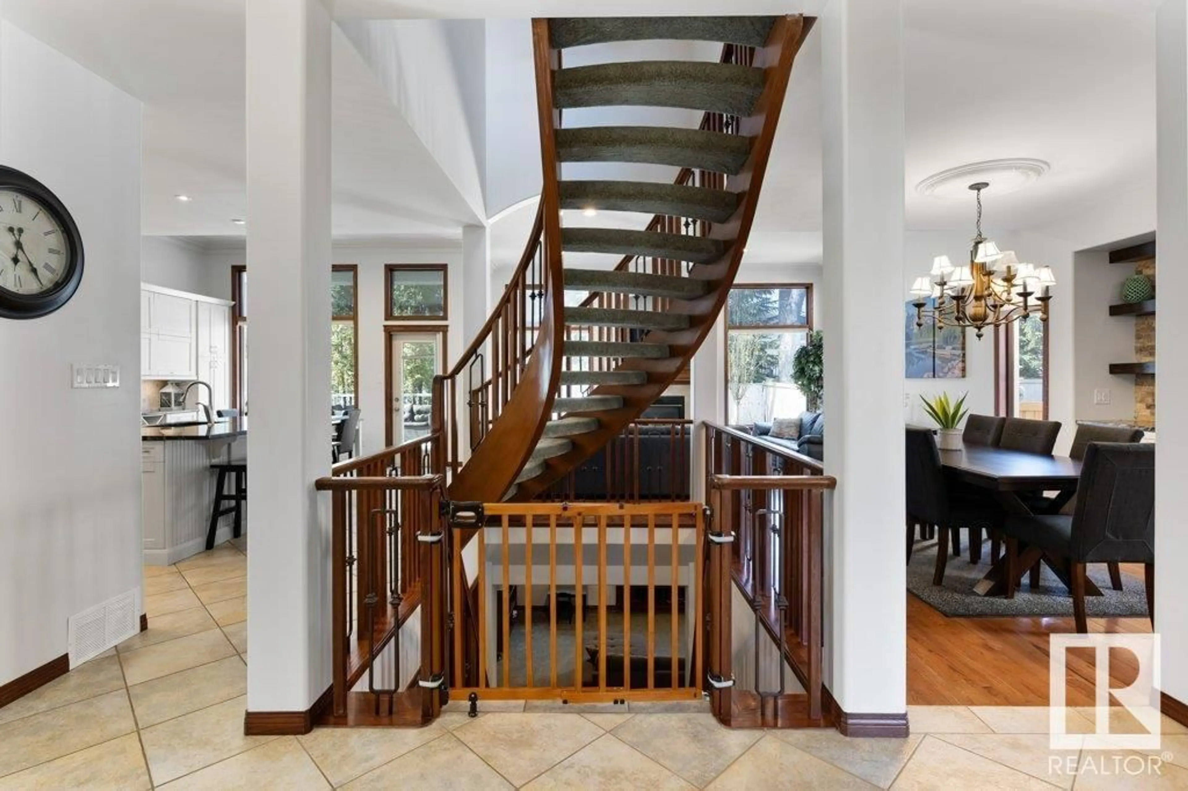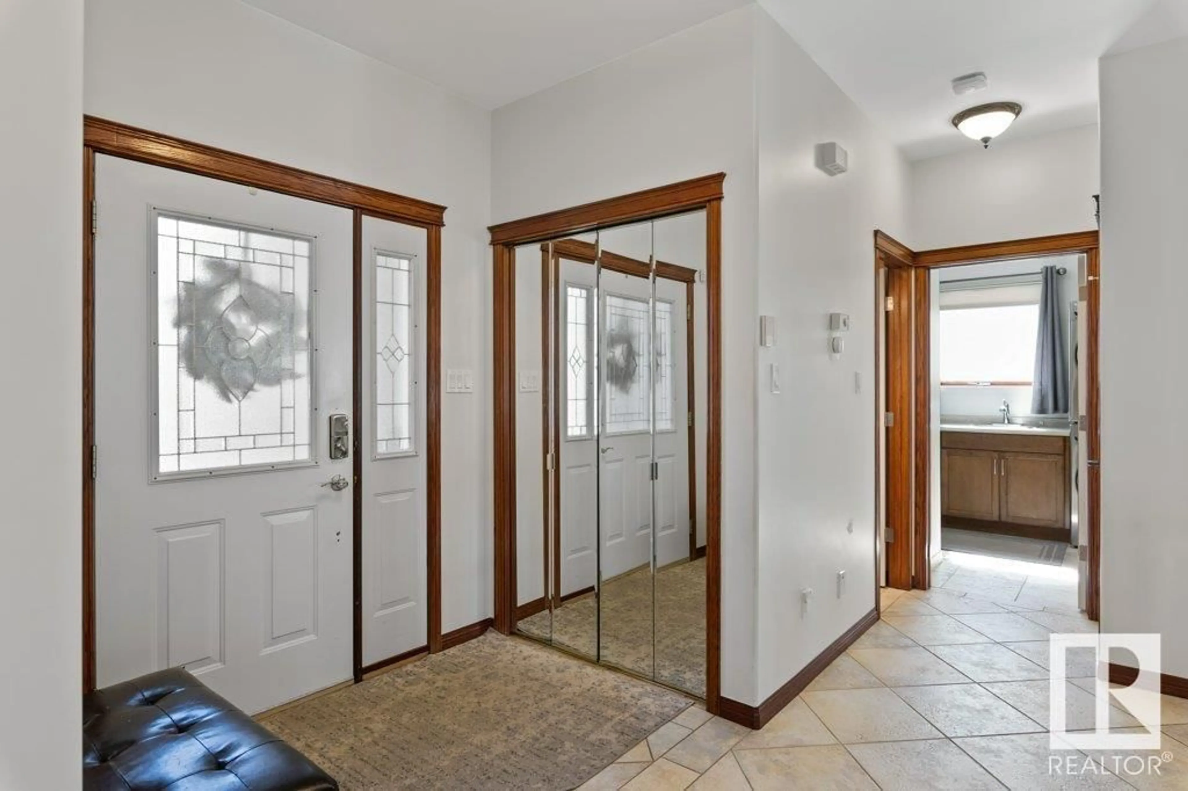12 EASTCOTT DR, St. Albert, Alberta T8N6V5
Contact us about this property
Highlights
Estimated ValueThis is the price Wahi expects this property to sell for.
The calculation is powered by our Instant Home Value Estimate, which uses current market and property price trends to estimate your home’s value with a 90% accuracy rate.Not available
Price/Sqft$307/sqft
Est. Mortgage$2,855/mo
Tax Amount ()-
Days On Market19 hours
Description
Exquisite former showhome in prestigious Erin Ridge! This 2100+ sq ft FULLY FINISHED 2-storey blends elegance and comfort with a stunning grand staircase and soaring ceilings. The chef’s kitchen features a massive island and flows into a bright breakfast nook with access to a covered deck and a beautifully treed, private yard. The living room impresses with floor-to-ceiling windows and a gas fireplace, complemented by a formal dining room, main floor den, 2-pce bath, and spacious laundry with garage access. Upstairs, find 3 expansive bedrooms including a luxurious primary retreat with walk-in closet, custom built-ins, and spa-inspired 5-pce ensuite. The fully developed basement offers a sprawling rec space, cozy family room with OVERSIZED windows, personal gym, 4th bedroom, 4th bathroom, and ample storage. Upgrades include brand new fridge, custom window coverings & more. Perfectly located near the Shops of Boudreau, parks, trails & schools—this exceptional home is a rare find! (id:39198)
Property Details
Interior
Features
Main level Floor
Kitchen
4.72 x 3.94Living room
6.15 x 5.94Dining room
3.8 x 2.72Den
4.27 x 3.09Property History
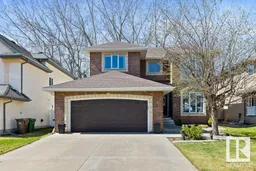 67
67
