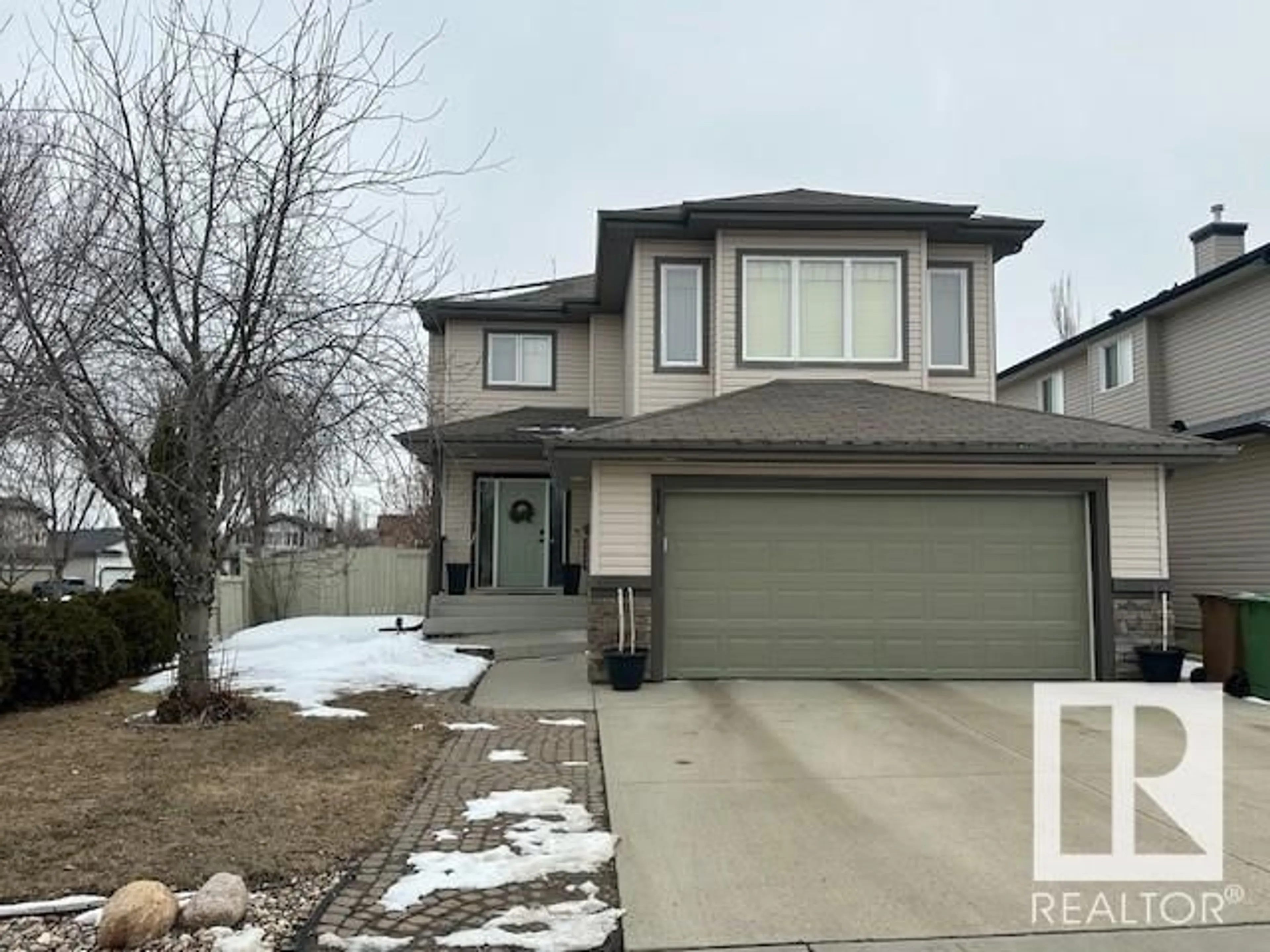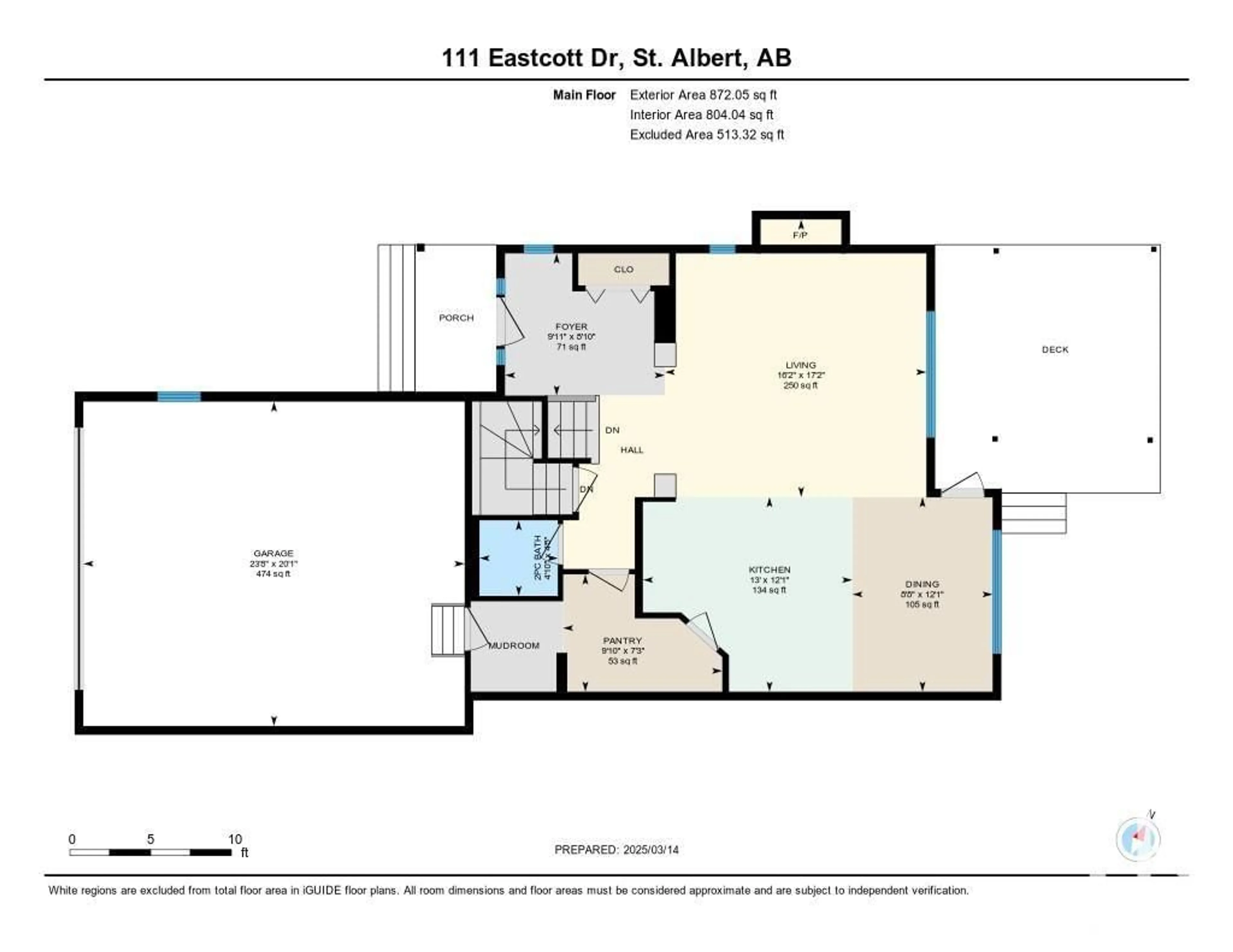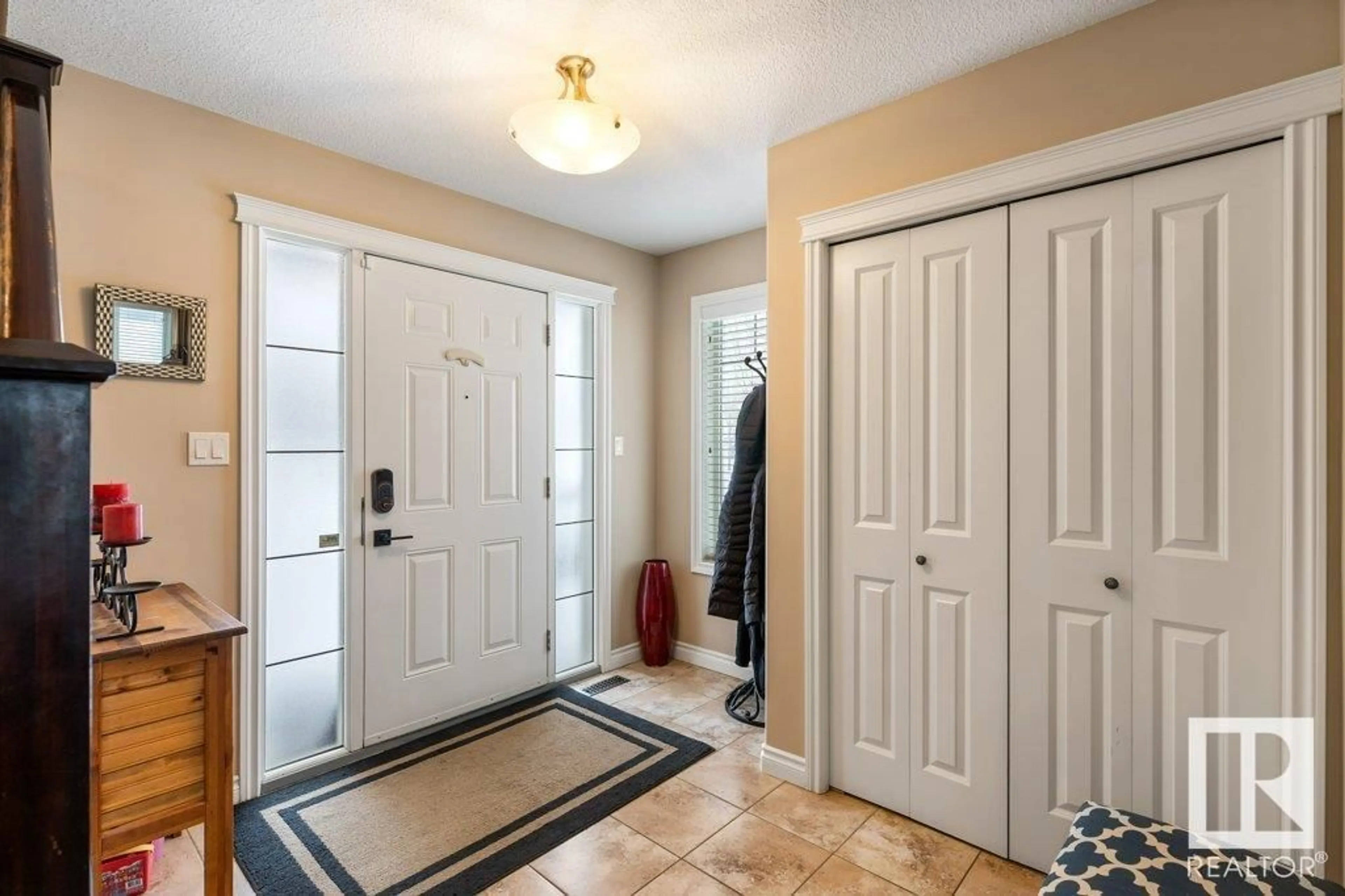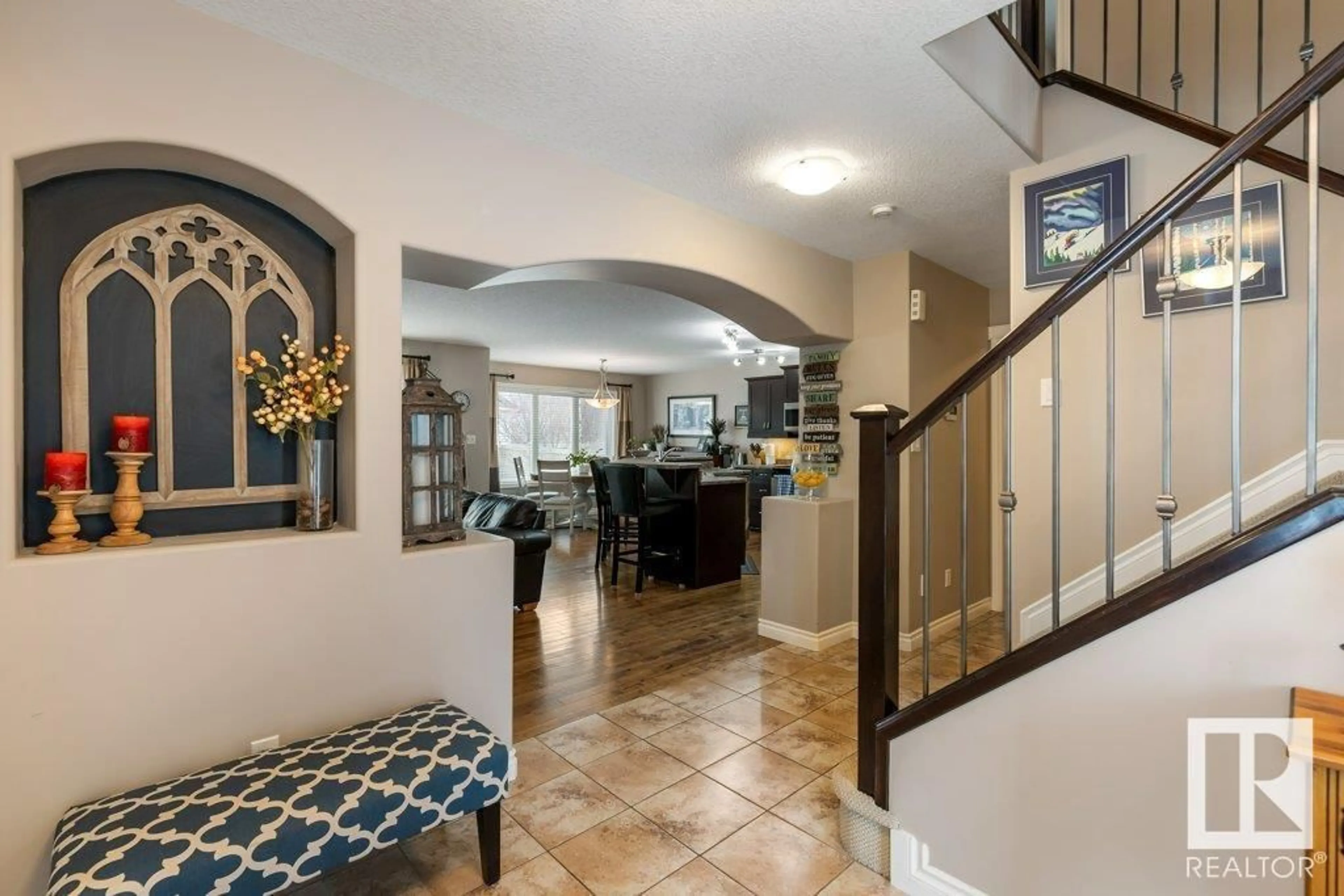111 EASTCOTT DR, St. Albert, Alberta T8N7L6
Contact us about this property
Highlights
Estimated valueThis is the price Wahi expects this property to sell for.
The calculation is powered by our Instant Home Value Estimate, which uses current market and property price trends to estimate your home’s value with a 90% accuracy rate.Not available
Price/Sqft$294/sqft
Monthly cost
Open Calculator
Description
Beautifully upgraded 2,035 sq. ft. 2 story home on a large corner lot on a fabulous crescent. As you enter the spacious foyer, you’re welcomed by ceramic tile and gleaming hardwood floors that flow thru out the main level. The functional GR concept features a cozy gas fireplace, overlooking the raised eating bar KI with an abundance of dark cabinetry, S/S appliances, and a spacious dining area. A walk-thru pantry leads to the back entry with a convenient 2-pce. powder room. Upstairs, a bright and airy bonus room with huge windows floods the space with natural light. The second floor also boasts a laundry room and three bedrooms, including a luxurious primary suite with a 5-pce. Jacuzzi ensuite, separate shower, and walk-in closet. The fully developed basement offers a fourth bedroom, 3-piece bath with heated tile flooring, and extra living space. Outside, enjoy a beautifully landscaped yard with a large deck, gas line for BBQ, mature trees, and an oversized double garage with extra driveway parking pad. (id:39198)
Property Details
Interior
Features
Lower level Floor
Bedroom 4
3.54 m x 3.35 mRecreation room
6.53 m x 5.2 mStorage
2.64 m x 1.59 mUtility room
4.08 m x 3.54 mExterior
Parking
Garage spaces 4
Garage type -
Other parking spaces 0
Total parking spaces 4
Property History
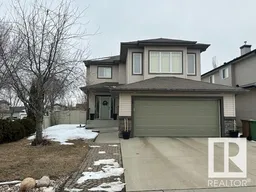 53
53
