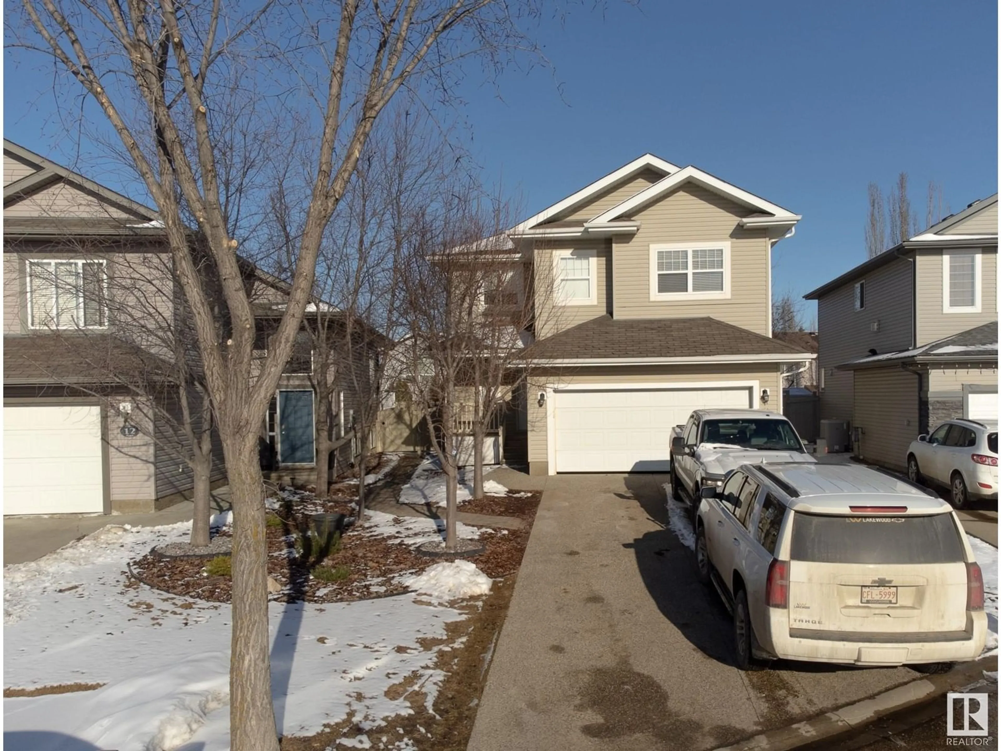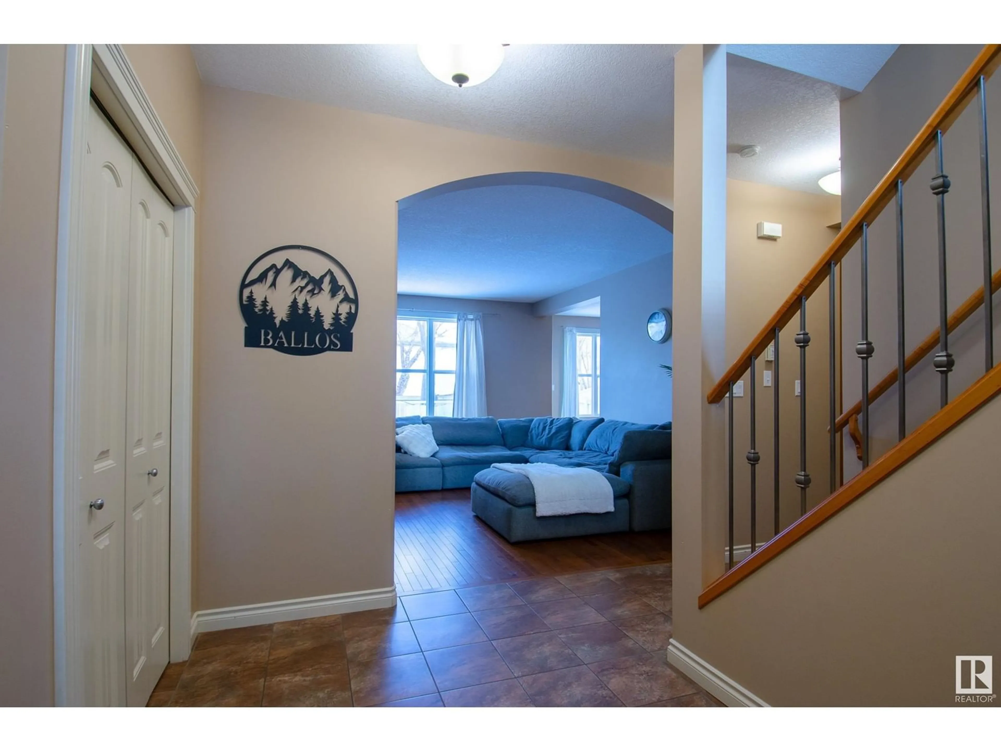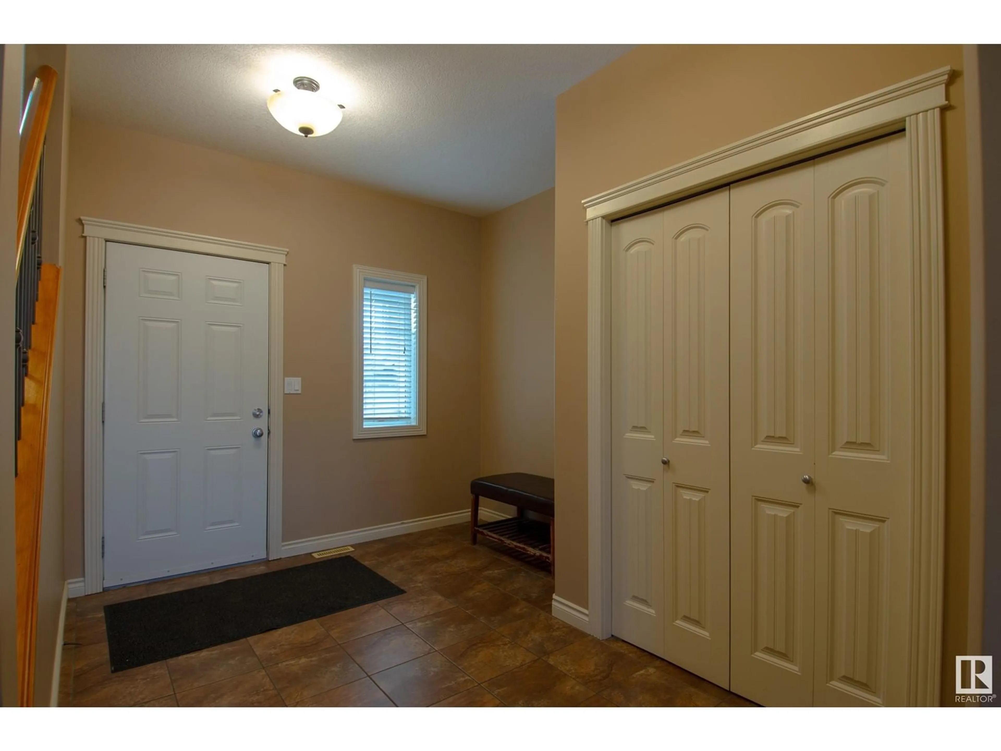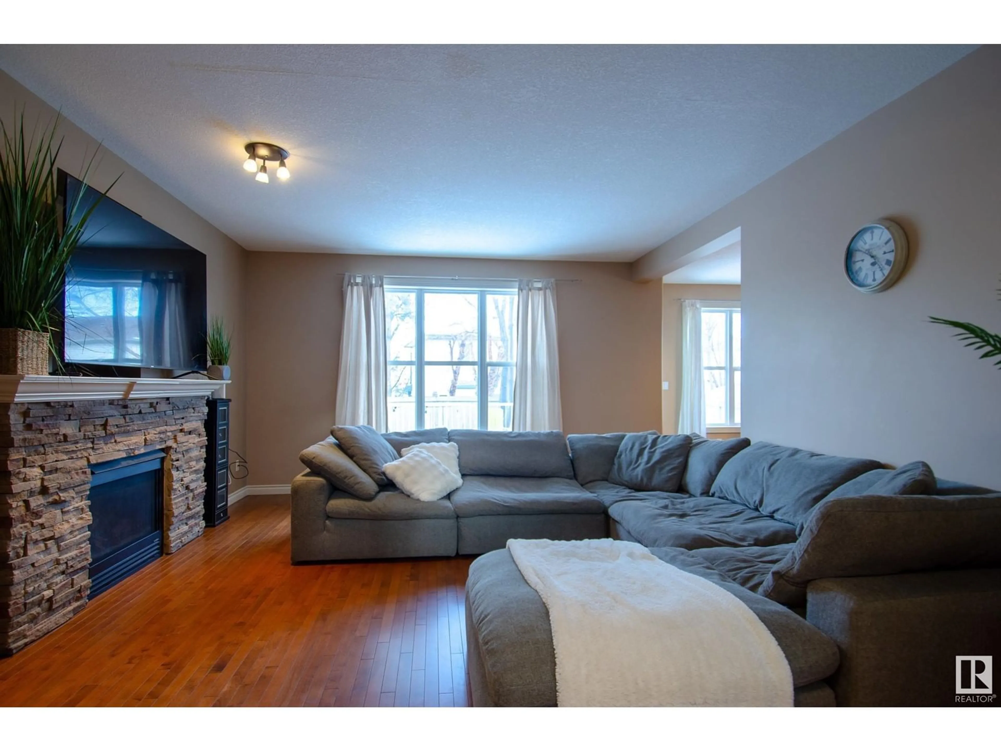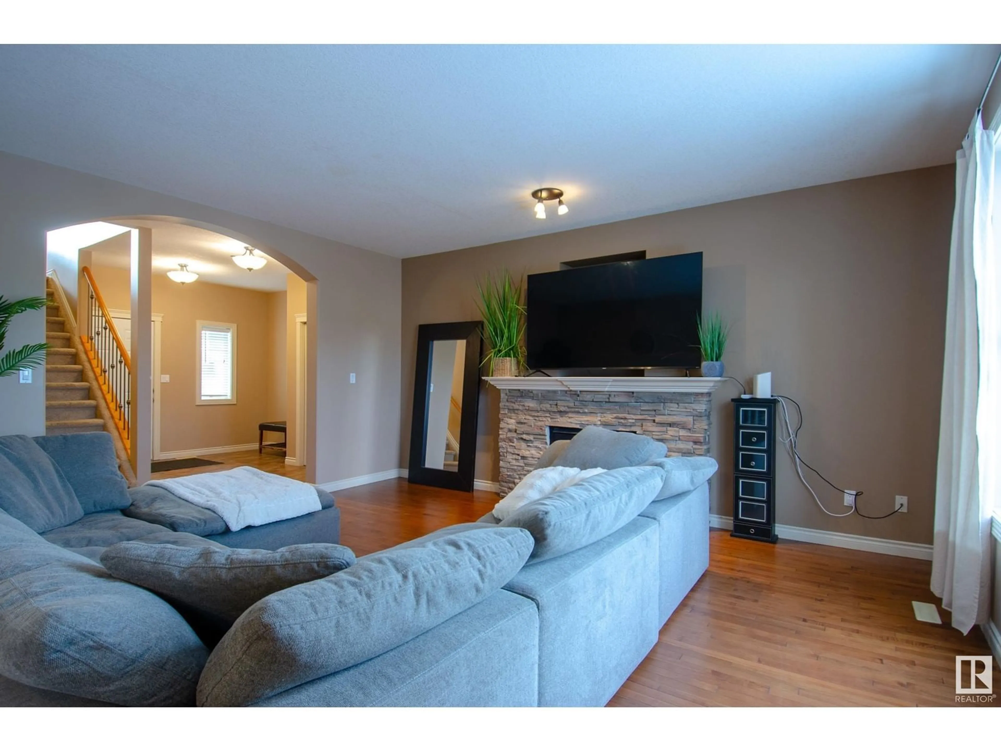11 ETHAN PL, St. Albert, Alberta T8N7L6
Contact us about this property
Highlights
Estimated ValueThis is the price Wahi expects this property to sell for.
The calculation is powered by our Instant Home Value Estimate, which uses current market and property price trends to estimate your home’s value with a 90% accuracy rate.Not available
Price/Sqft$282/sqft
Est. Mortgage$2,490/mo
Tax Amount ()-
Days On Market4 days
Description
Tucked into a quiet cul-de-sac, this spacious two-storey offers a thoughtful layout with four bedrooms upstairs and a fully finished basement with a fifth bedroom. The main floor features rich hardwood floors, 9ft high ceilings, and a cozy gas fireplace in the living area. The kitchen is designed for both function and style, with maple cabinetry, granite countertops, stainless steel appliances—including a gas stove—and a walk-in pantry. A bright and airy bonus room on the second floor sits alongside four generously sized bedrooms, while the primary suite includes a five-piece ensuite and walk-in closet. The basement provides additional living space with a large rec room, a fifth bedroom, a full bath, and rough-ins for a second kitchen and a second laundry room next to the furnace. A long driveway, insulated garage, and landscaped yard with a large deck complete the home. Located near schools, shopping, trails, and the Sturgeon Hospital, this is a well-connected yet peaceful place to call home. (id:39198)
Property Details
Interior
Features
Basement Floor
Bedroom 5
3.4 m x 4.5 mExterior
Parking
Garage spaces 4
Garage type Attached Garage
Other parking spaces 0
Total parking spaces 4
Property History
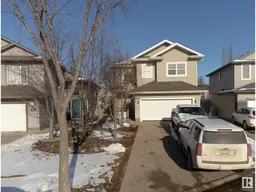 49
49
