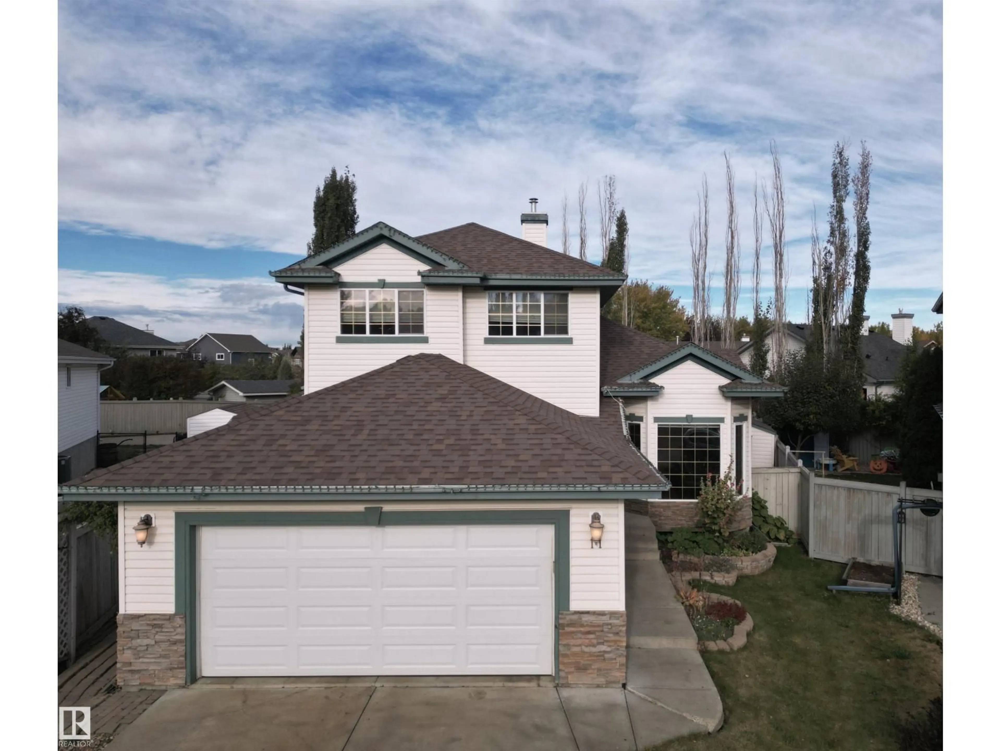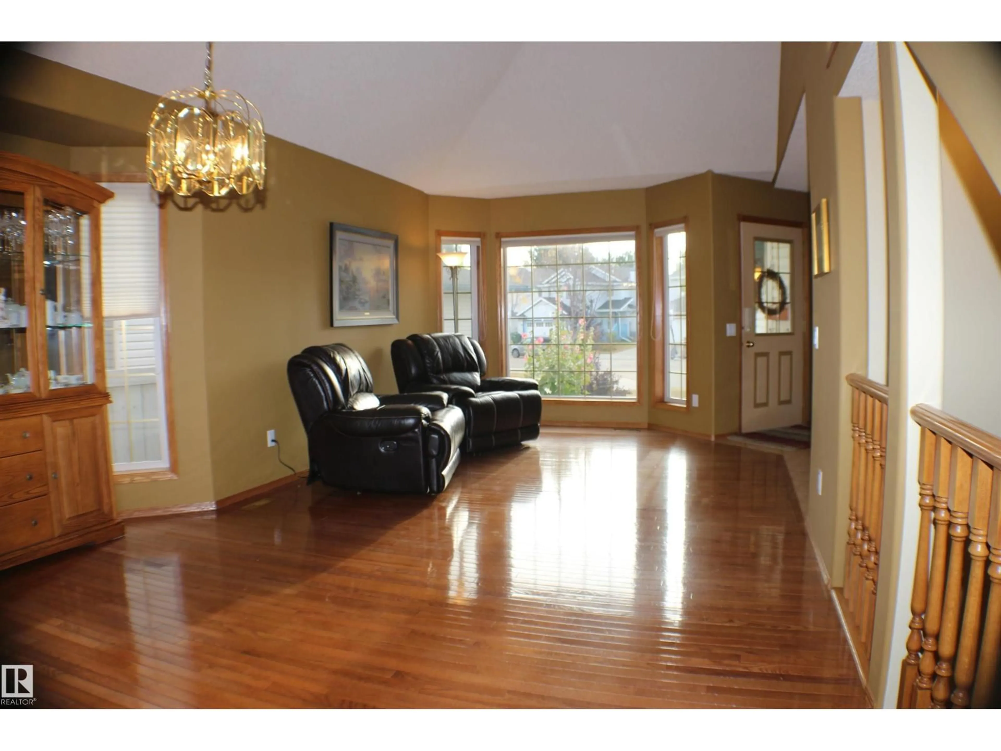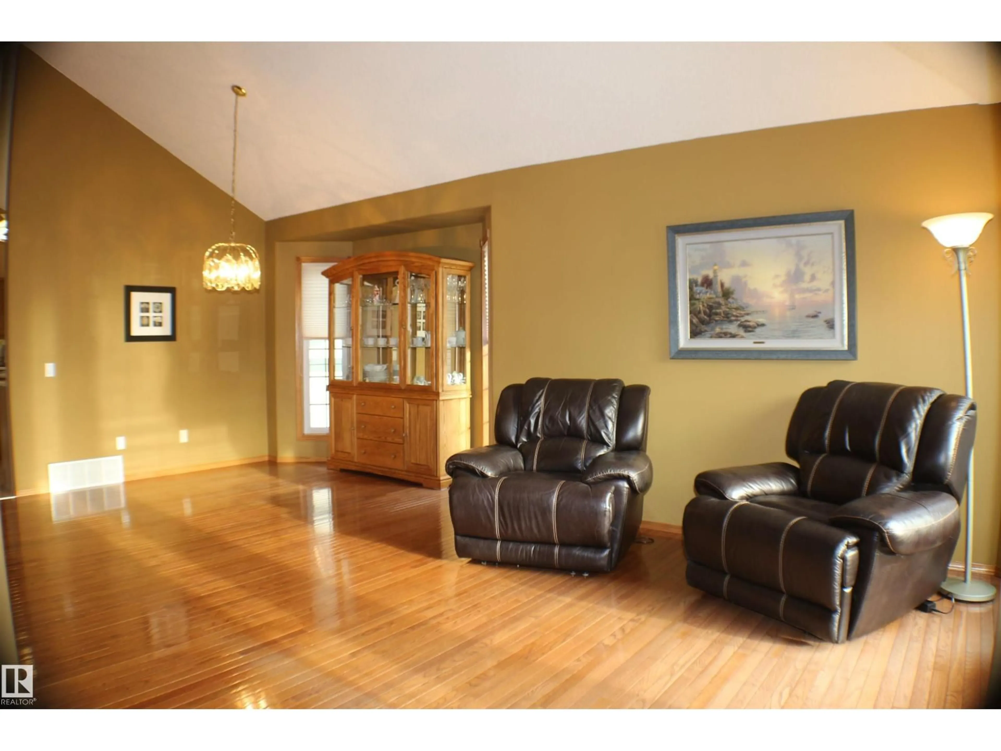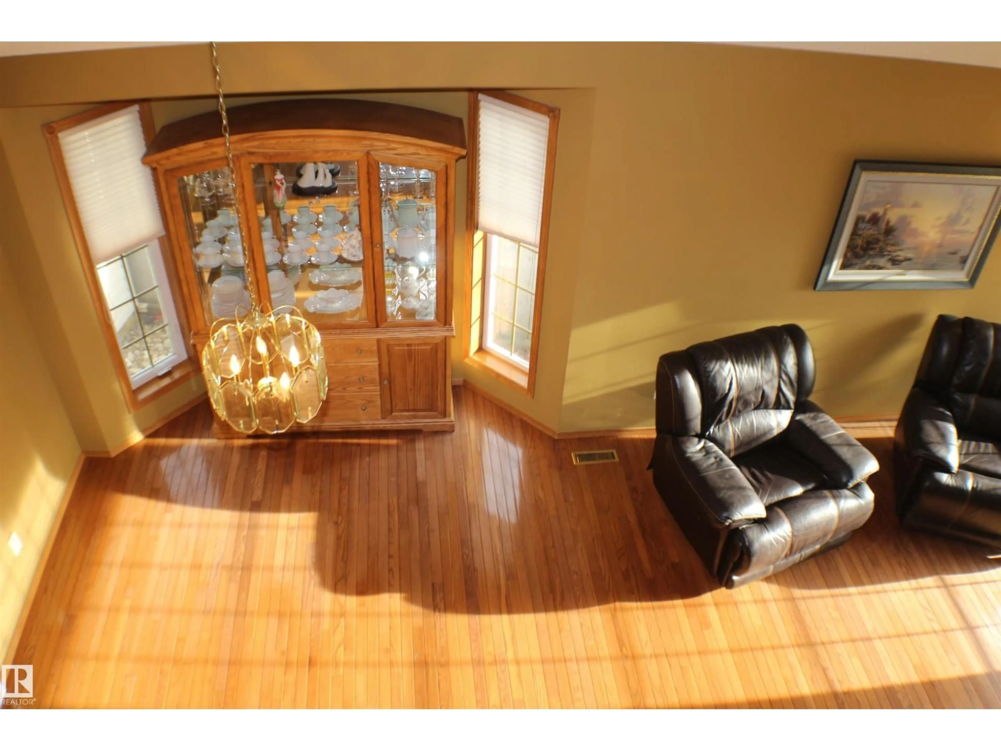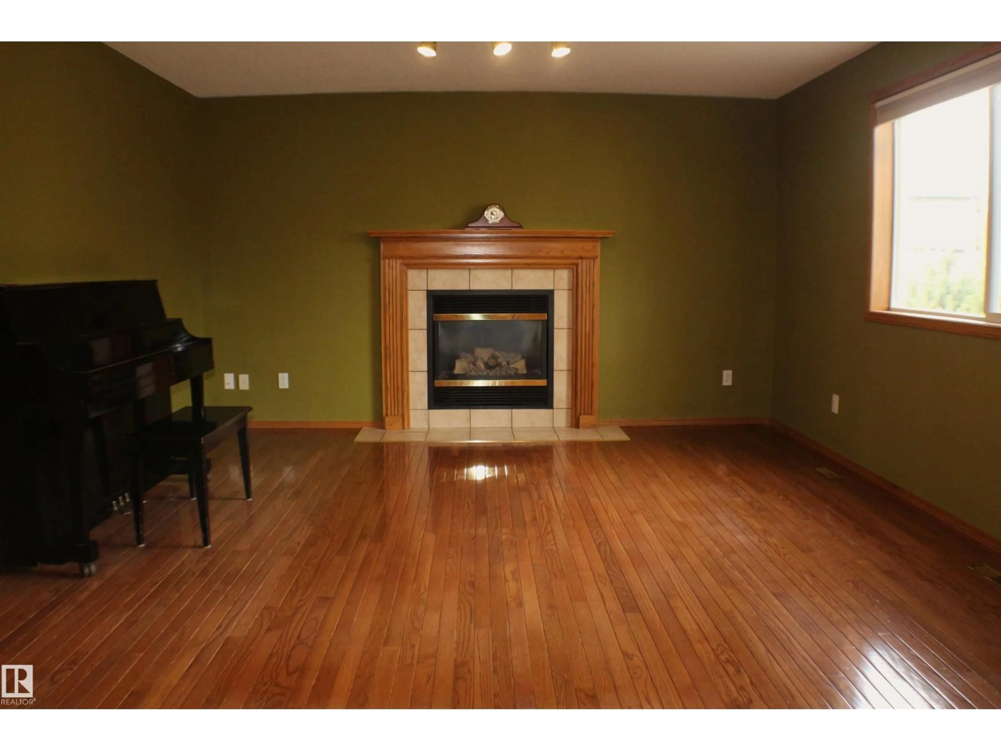11 ESCADA CL, St. Albert, Alberta T8N6X5
Contact us about this property
Highlights
Estimated valueThis is the price Wahi expects this property to sell for.
The calculation is powered by our Instant Home Value Estimate, which uses current market and property price trends to estimate your home’s value with a 90% accuracy rate.Not available
Price/Sqft$306/sqft
Monthly cost
Open Calculator
Description
PARK ROYAL Custom Built home in a quiet cul du sac! This home offers a bright main floor with formal living room and dining room, large kitchen with gas stove, pantry and island, Family room with gas fireplace. Den/bedroom, 2 pce. bath and mud room complete the main level. Upper level features primary suite with his/her closet as well as 4 pce. ensuite (separate shower and jetted soaker tub), larger 2nd and 3rd bedrooms with large closets, main bathroom and linen closet! Fully finished basement with wet bar area, games/flex area, rumpus room with gas fireplace, 3 pce. bath, laundry and utility area, and tons of storage. Newer 50 year shingles, furnace and A/C. Heated double garage with 220V wiring. Fully fenced yard with private gate to Red Willow Trail System and Tom Hole Park. Apple and pear trees, raspberries, saskatoon and haskup berry bushes! (id:39198)
Property Details
Interior
Features
Main level Floor
Living room
Dining room
Kitchen
Family room
Property History
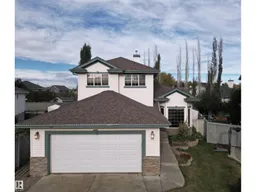 26
26
