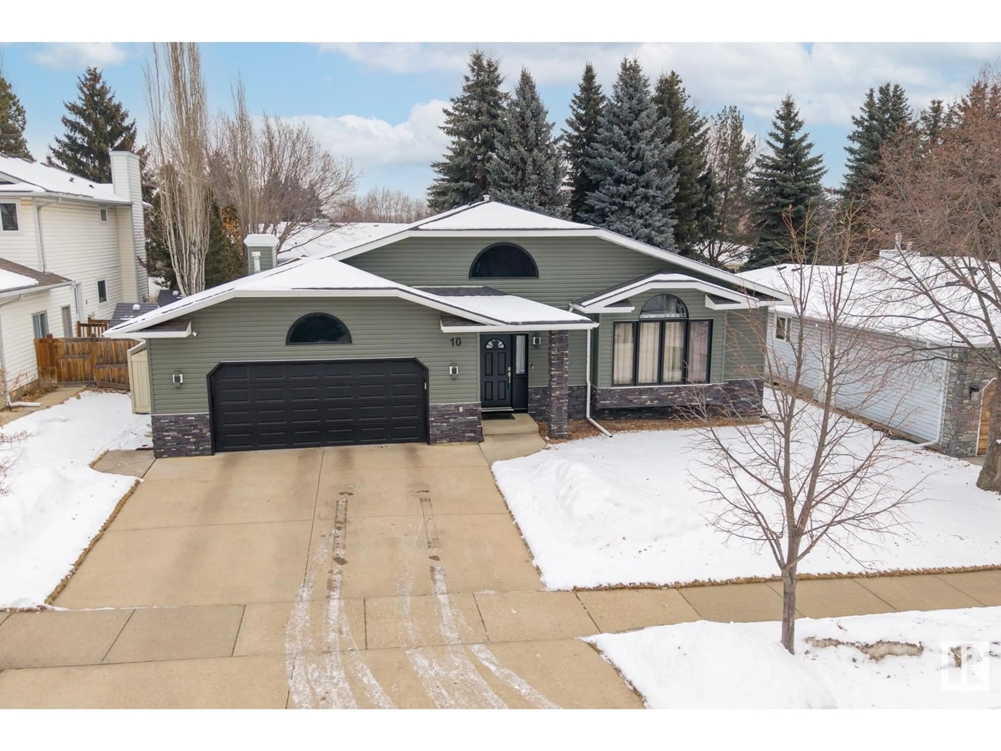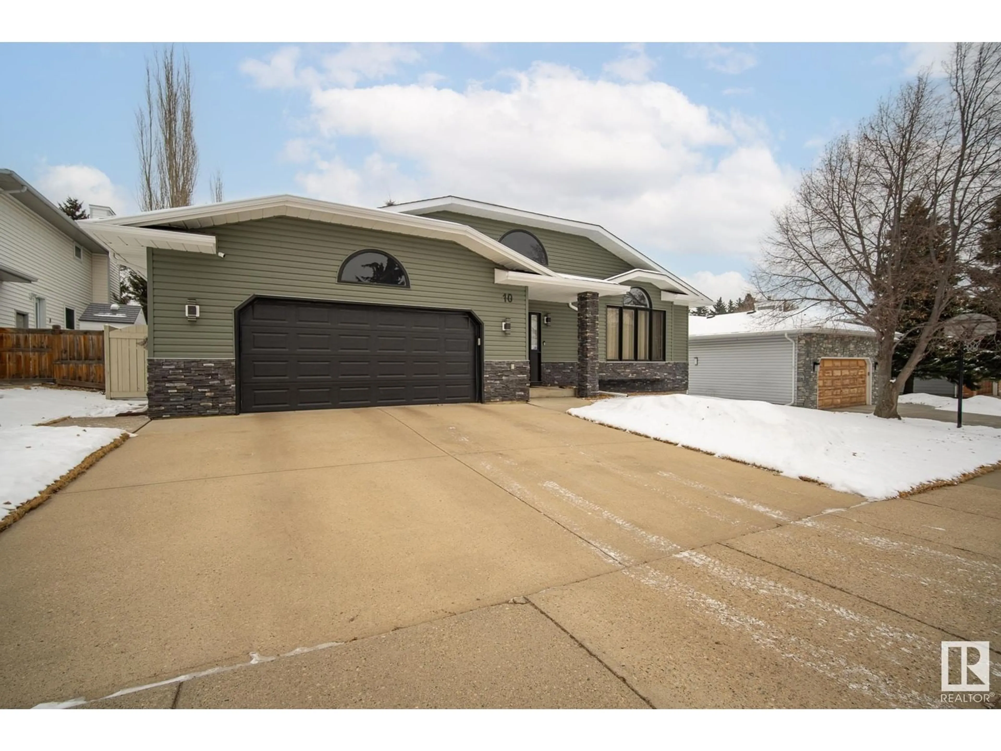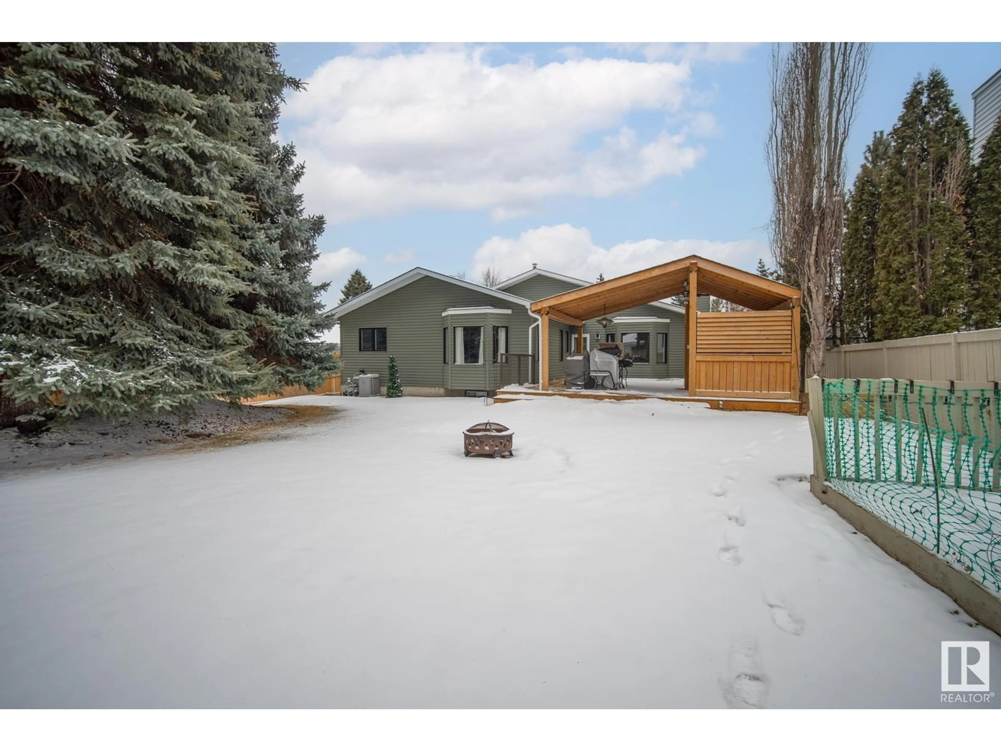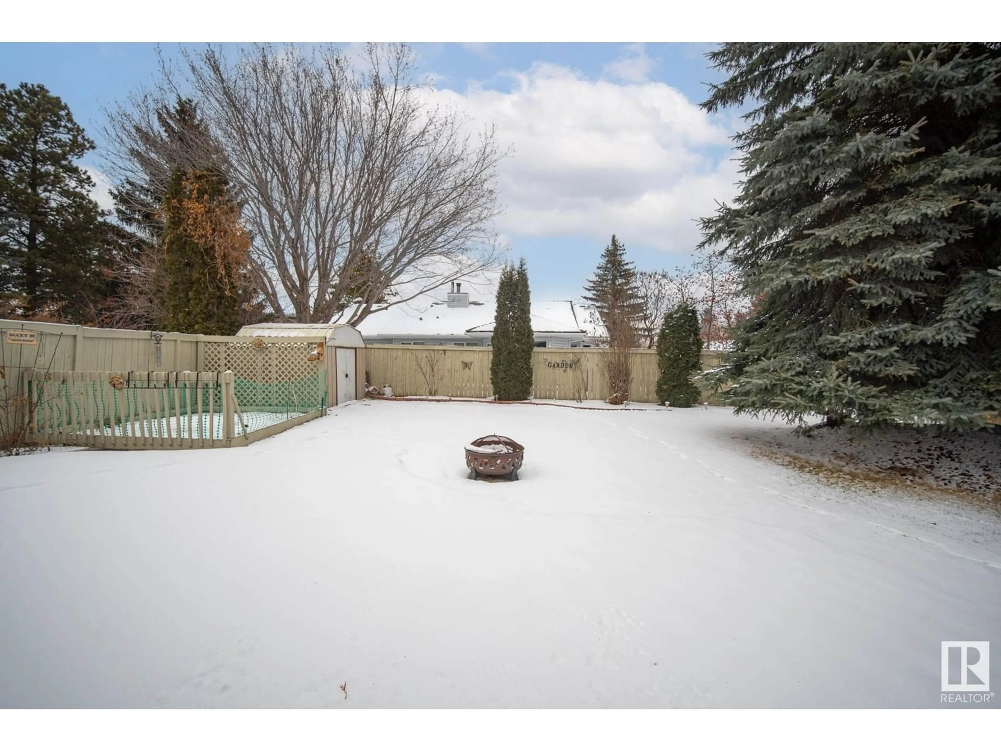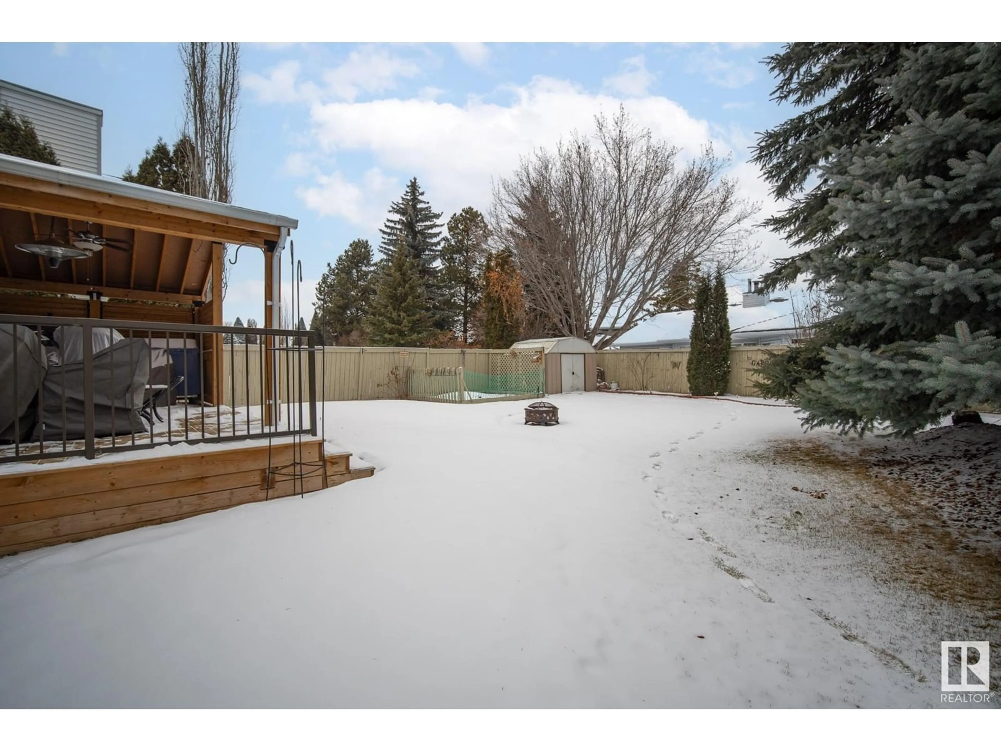10 ELLIS, St. Albert, Alberta T8N5K3
Contact us about this property
Highlights
Estimated ValueThis is the price Wahi expects this property to sell for.
The calculation is powered by our Instant Home Value Estimate, which uses current market and property price trends to estimate your home’s value with a 90% accuracy rate.Not available
Price/Sqft$440/sqft
Est. Mortgage$3,435/mo
Tax Amount ()-
Days On Market35 days
Description
This meticulously maintained bungalow in Erin Ridge offers over 3,600 sq feet of renovated living space, designed with an open-concept layout and soaring vaulted ceilings that create a bright and airy atmosphere. With three bedrooms on the main floor and an additional bedroom downstairs, this home is perfect for families. Central air conditioning ensures year round comfort, while the beautifully landscaped yard offers a park-like retreat with under ground sprinkler system makes it easy to enjoy. An over sized deck provides the perfect space for entertaining, complete with power availability for a hot tub. Situated in a quiet cul-de-sac, this home also features an over sized double garage with hot and cold water and floor drain , offering ample parking and storage. Welcome Home !! (id:39198)
Property Details
Interior
Features
Main level Floor
Living room
3.3 x 2.7Dining room
3.3 x 2.7Kitchen
4.5 x 3.5Family room
5.3 x 4.1Property History
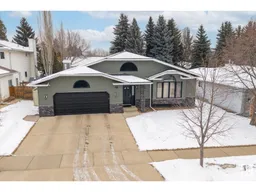 54
54
