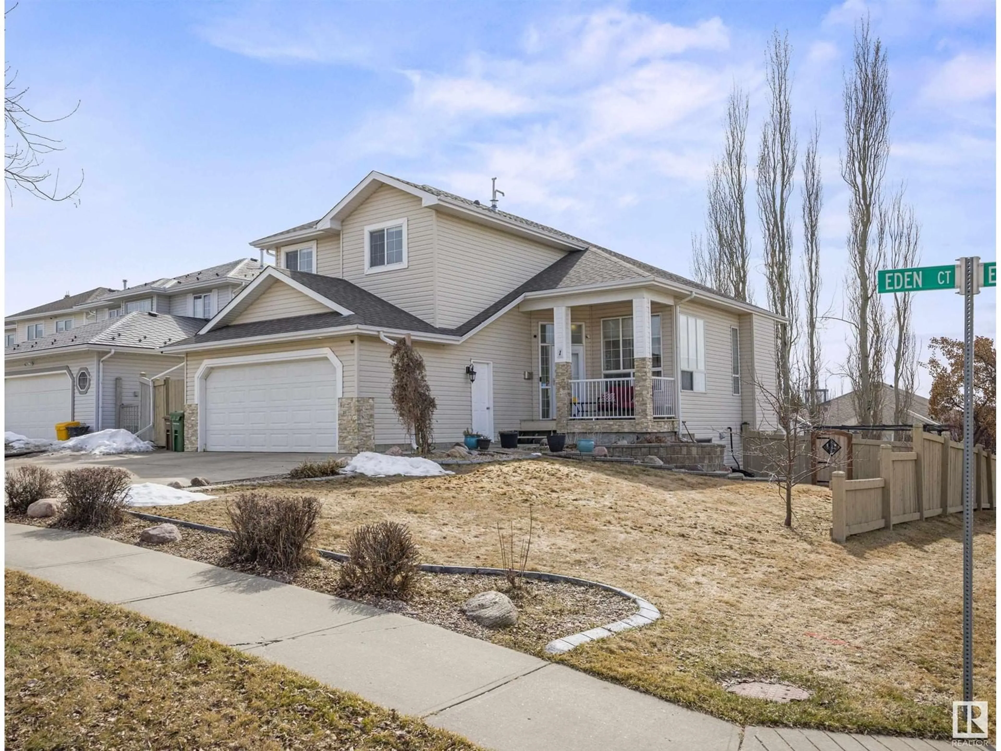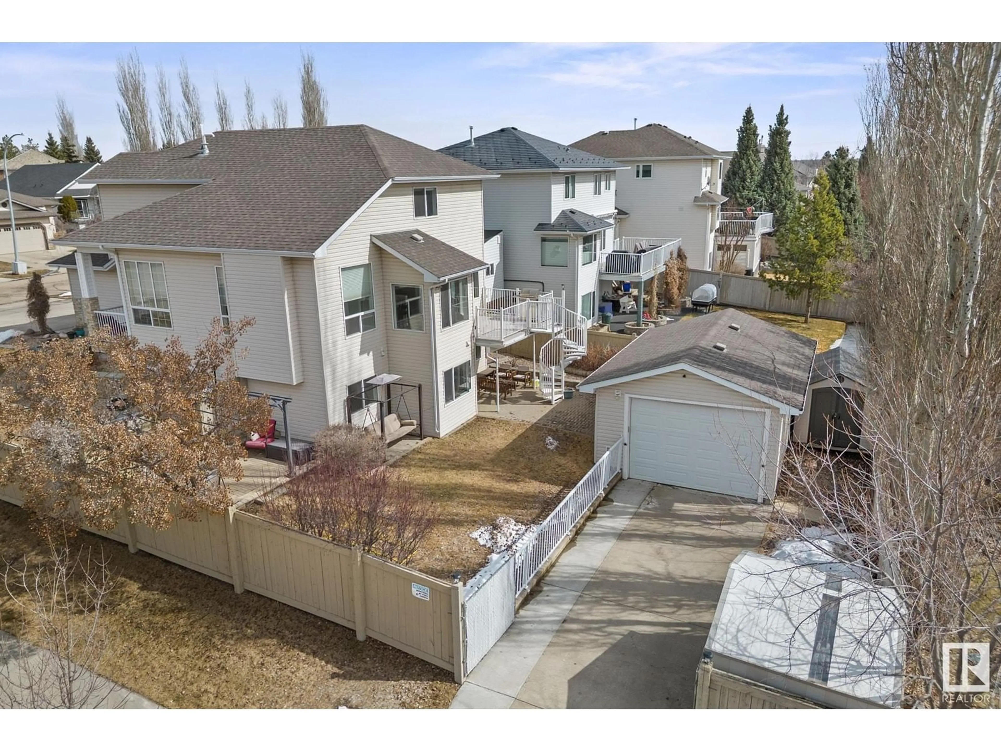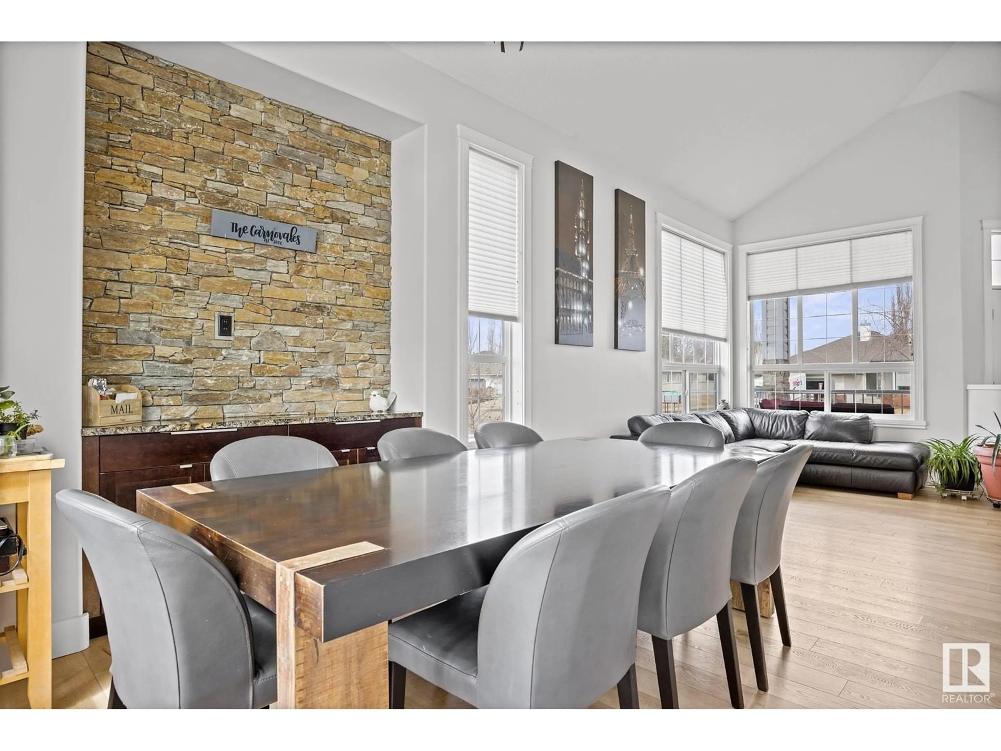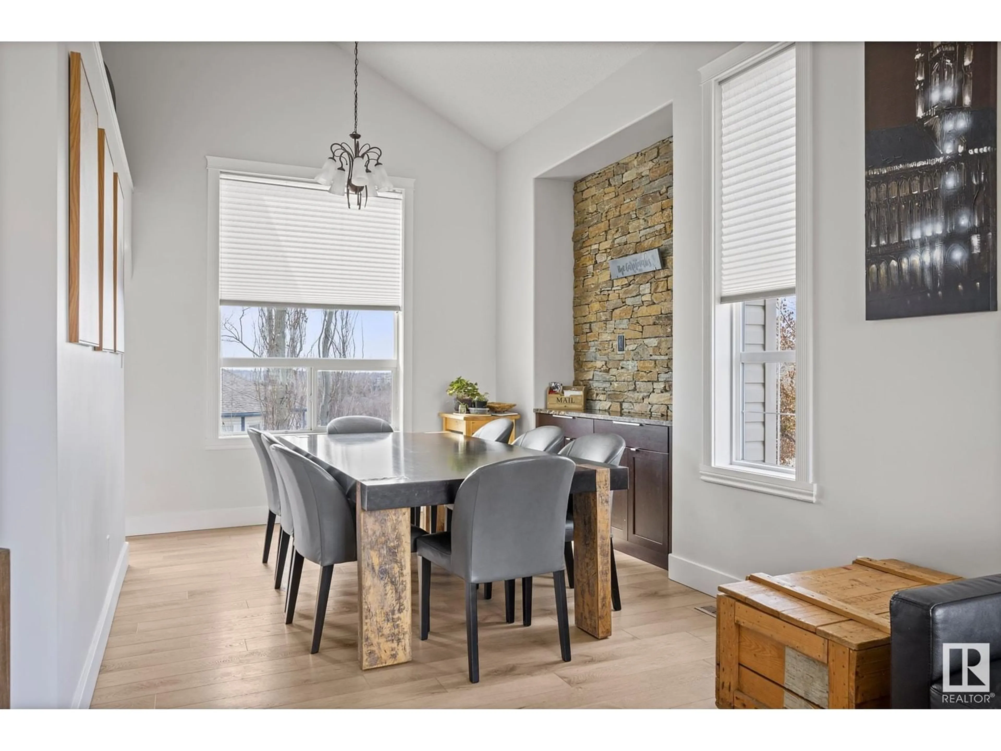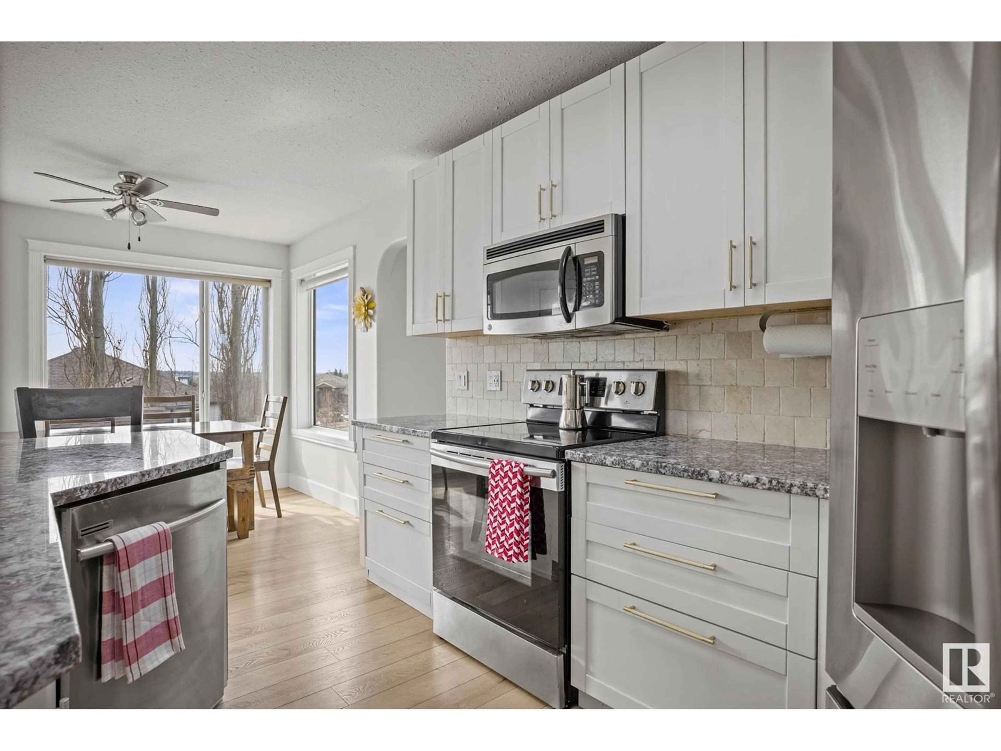1 EDEN, St. Albert, Alberta T8N6L1
Contact us about this property
Highlights
Estimated ValueThis is the price Wahi expects this property to sell for.
The calculation is powered by our Instant Home Value Estimate, which uses current market and property price trends to estimate your home’s value with a 90% accuracy rate.Not available
Price/Sqft$418/sqft
Est. Mortgage$3,348/mo
Tax Amount ()-
Days On Market9 days
Description
BEAUTIFUL CITY HOME WITH A SHOP!! Over 2800 SQ FT OF DVPD LIVING SPACE w. WALKOUT BASEMENT. 3 + 2 bedroom, 3.5 bathrooms, and a contemporary, open floor plan will delight you. Enjoy the new kitchen ('24) with gorgeous white cabinets, exotic granite, exceptional hardware, upgraded stnls appliances, island with sink and RO Water Filtration. New vinyl plank floors (25) throughout main floor make this GLUTIN-FREE house especially clean. Main floor has open floor plan with city-scape views from dining and living room. Another family room with gas fireplace adj. to large eating nook and kitchen. Second level offer 3 bedrooms incl primary with 4 piece ensuite and walk-in closet. Upgrade bathrooms w. quartz countertops. WALKOUT BSMT w. new carpet, 2 bedrooms, bathroom, rec. Double attch garage PLUS det. SHOP w. 8' doors for large trucks and yard with 2 sheds. High end 10-stage furnace, hydronic furnace ('23), on demand hot water, Levelor blinds w. warranty. Dog run. Steel stairway off patio w. 21' footings. (id:39198)
Property Details
Interior
Features
Main level Floor
Living room
4.74 x 3.94Dining room
3.28 x 3.66Kitchen
2.59 x 4.35Family room
3.69 x 4.65Property History
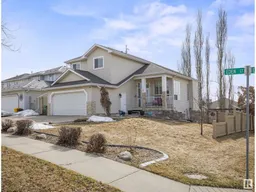 57
57
