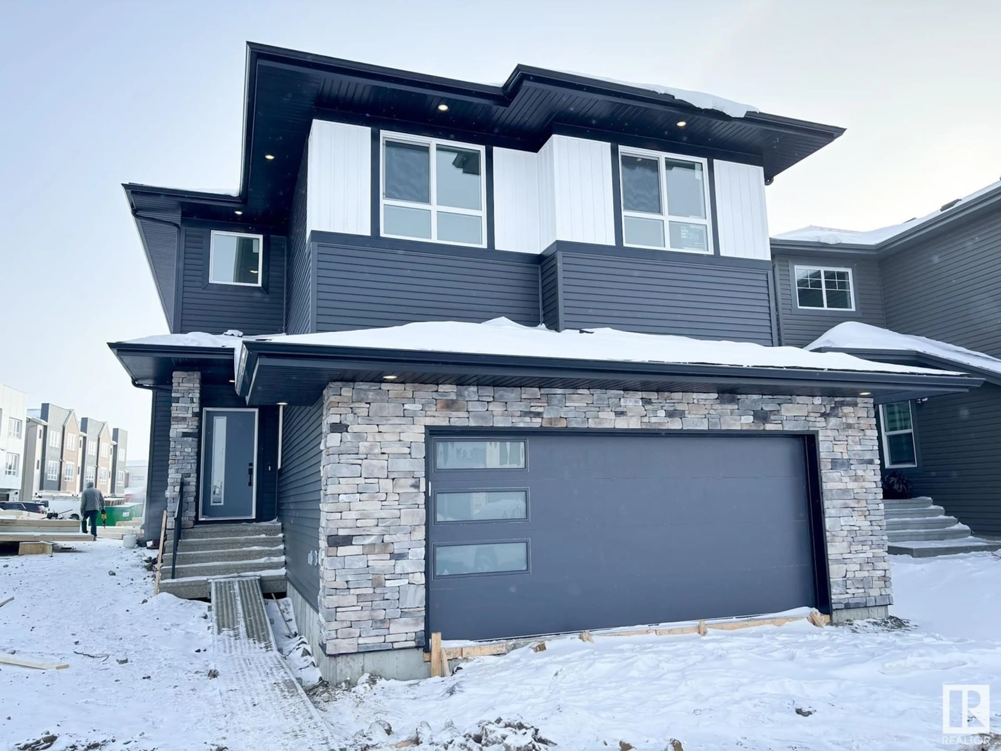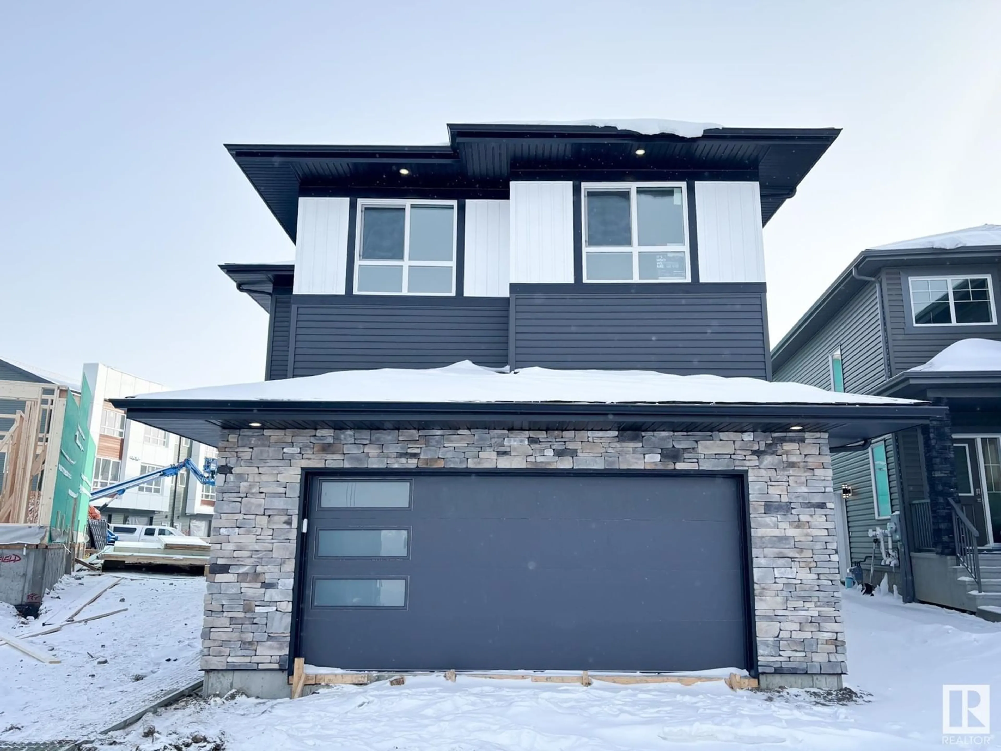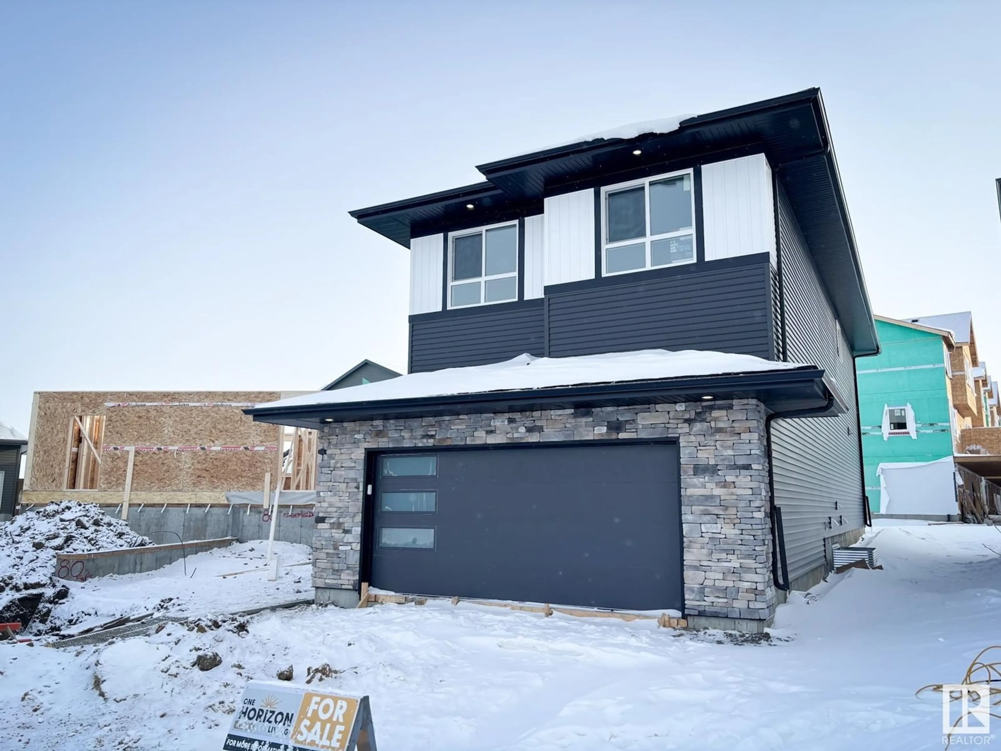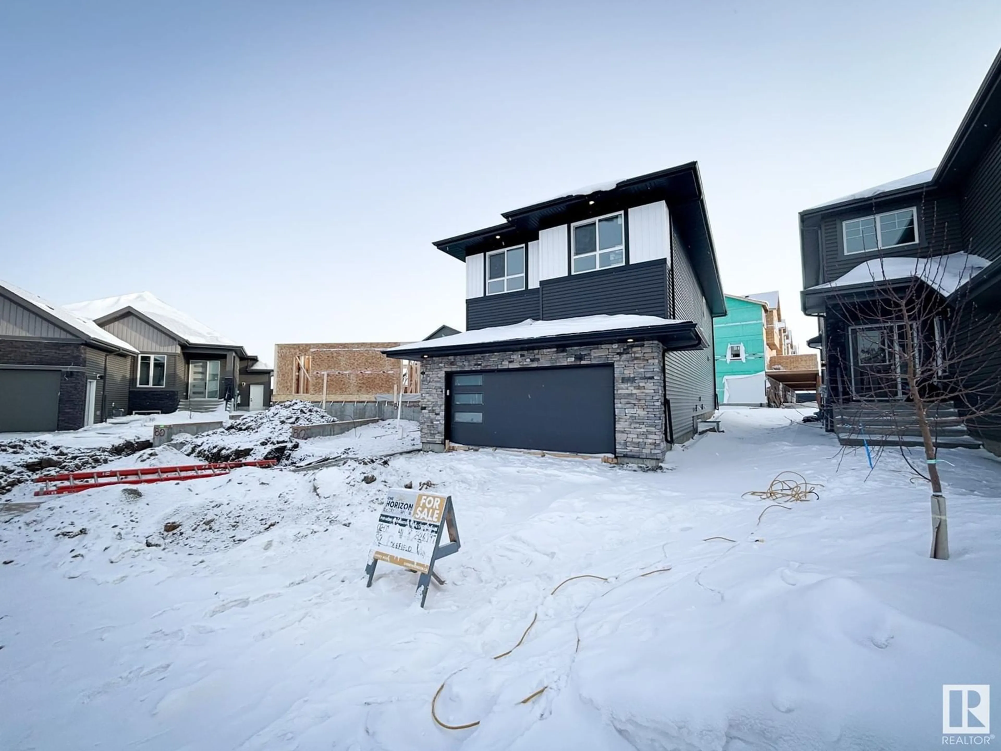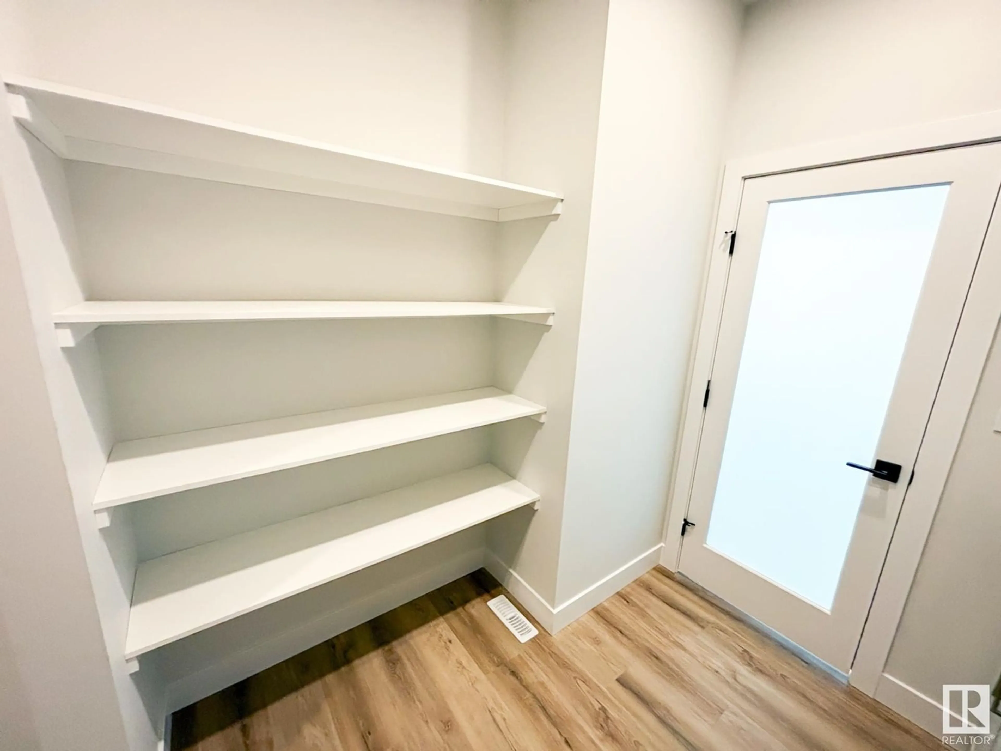82 EDGEFIELD WY, St. Albert, Alberta T8T1R8
Contact us about this property
Highlights
Estimated ValueThis is the price Wahi expects this property to sell for.
The calculation is powered by our Instant Home Value Estimate, which uses current market and property price trends to estimate your home’s value with a 90% accuracy rate.Not available
Price/Sqft$285/sqft
Est. Mortgage$2,920/mo
Tax Amount ()-
Days On Market7 days
Description
Discover the ideal fusion of modern design and functional living with the Alchemy model by One Horizon Living. This carefully crafted 2,282-square-foot residence offers a contemporary aesthetic both inside and out with open to below. Explore detailed exterior and interior renderings that highlight Alchemy’s architectural beauty and thoughtfully planned interiors. Key features include expansive living areas, a state-of-the-art kitchen, and elegant finishes throughout. Alchemy is designed to enhance your lifestyle, ensuring every square foot is utilized to its fullest potential. All this with a professionally fully finished basement with the same quality, specs and warranty provide through out the home. (id:39198)
Property Details
Interior
Features
Main level Floor
Living room
Kitchen
Breakfast
Laundry room
Property History
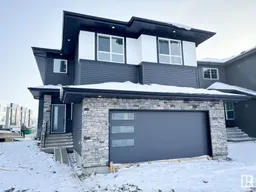 62
62
