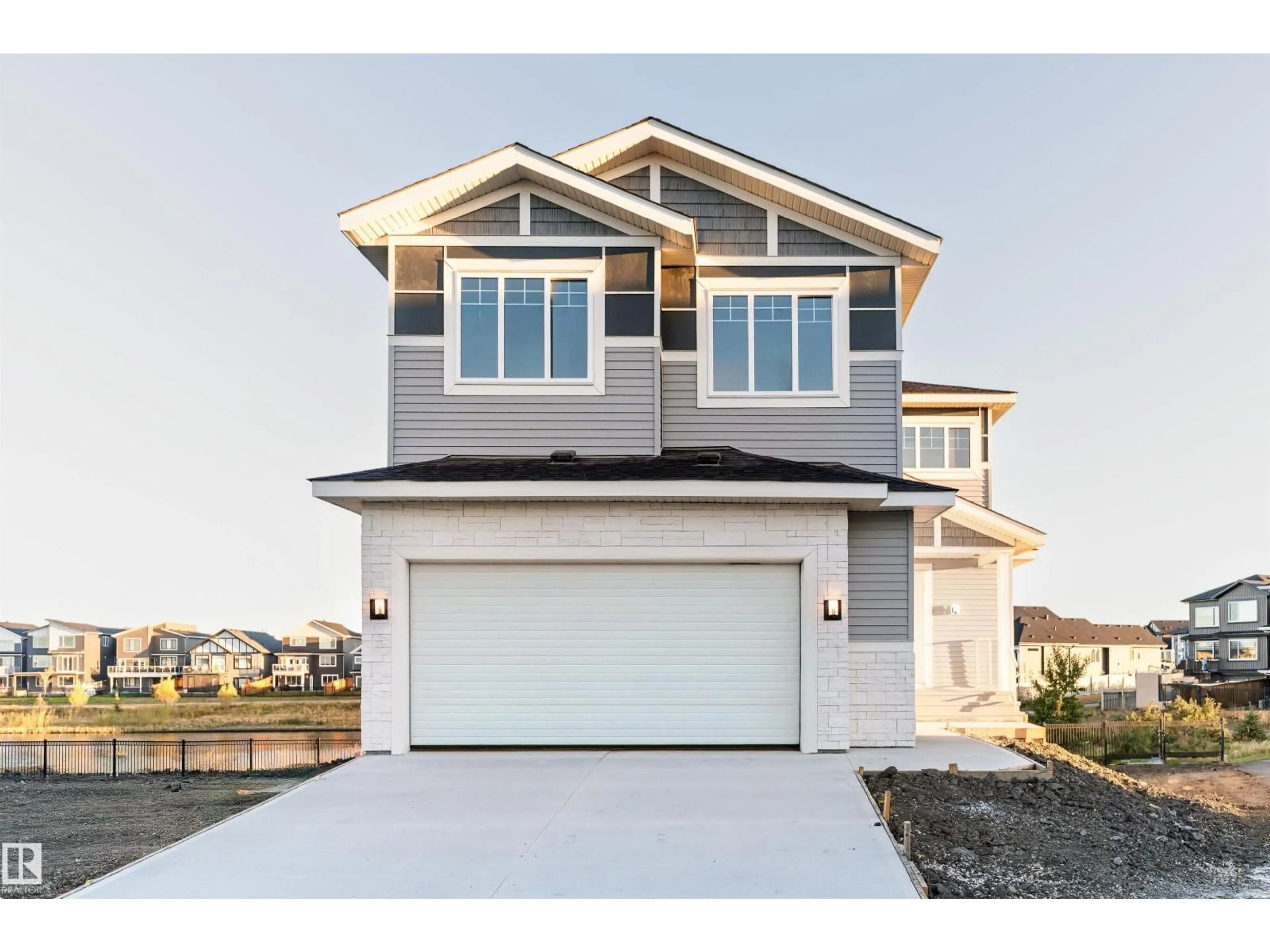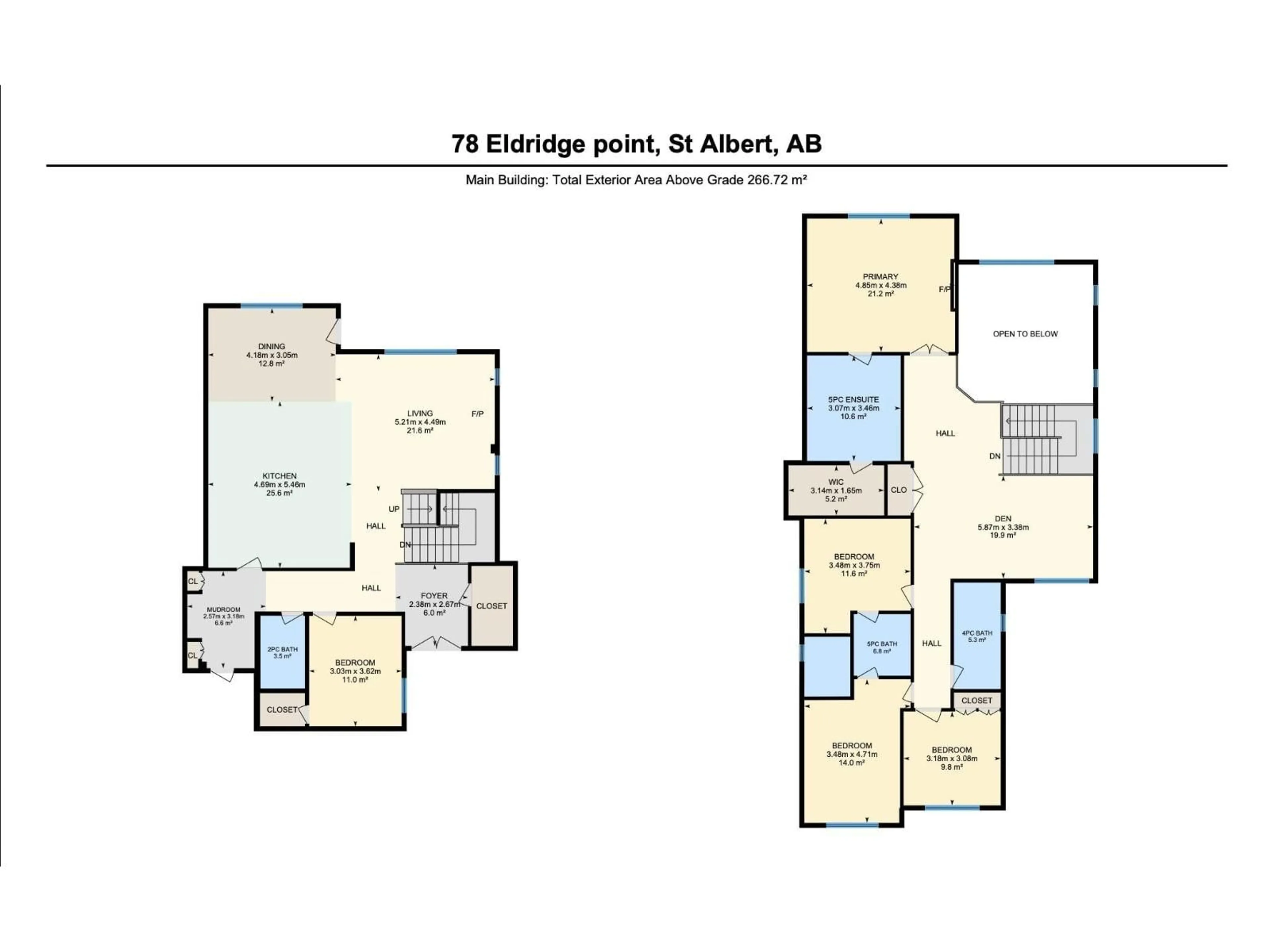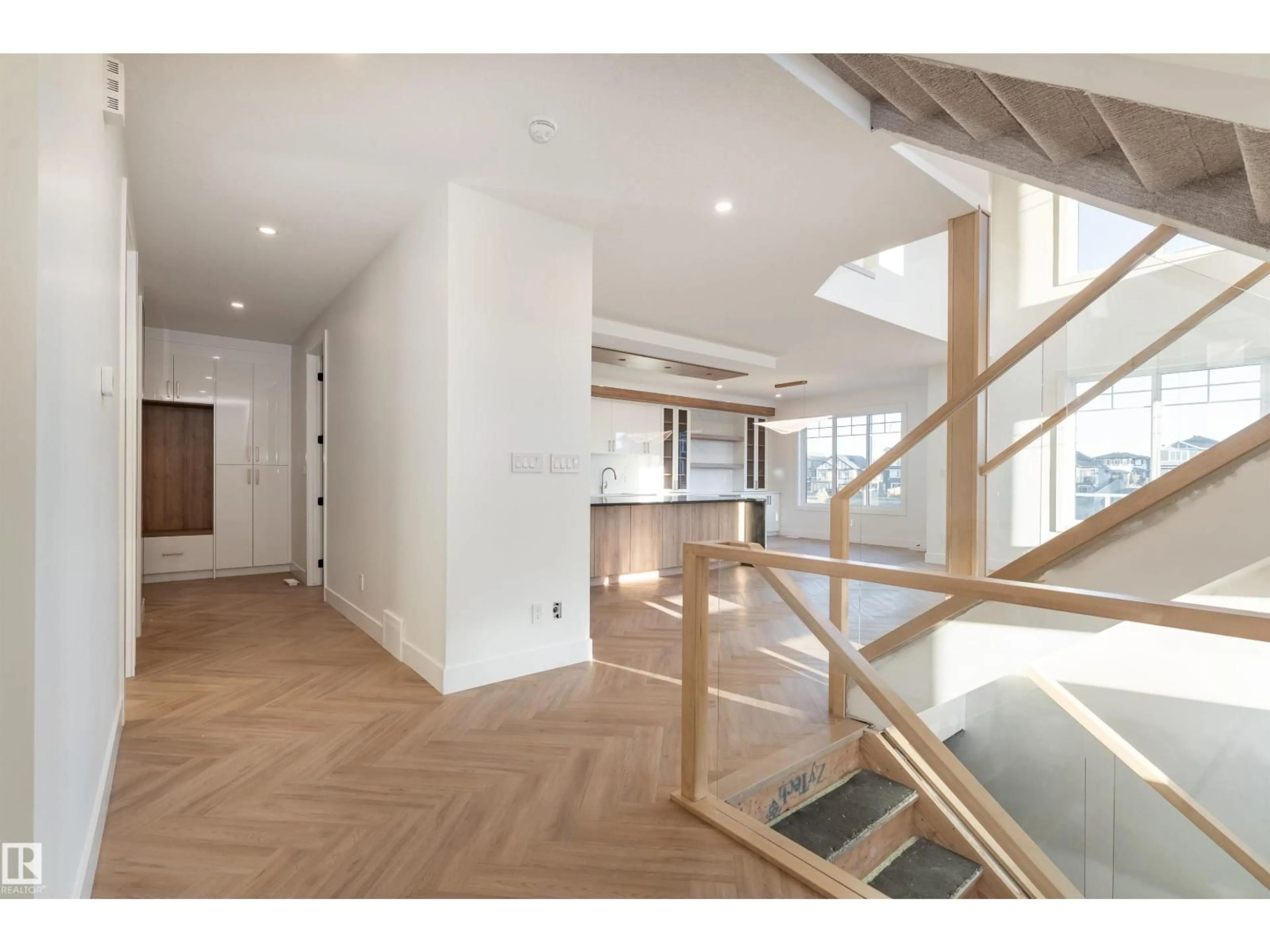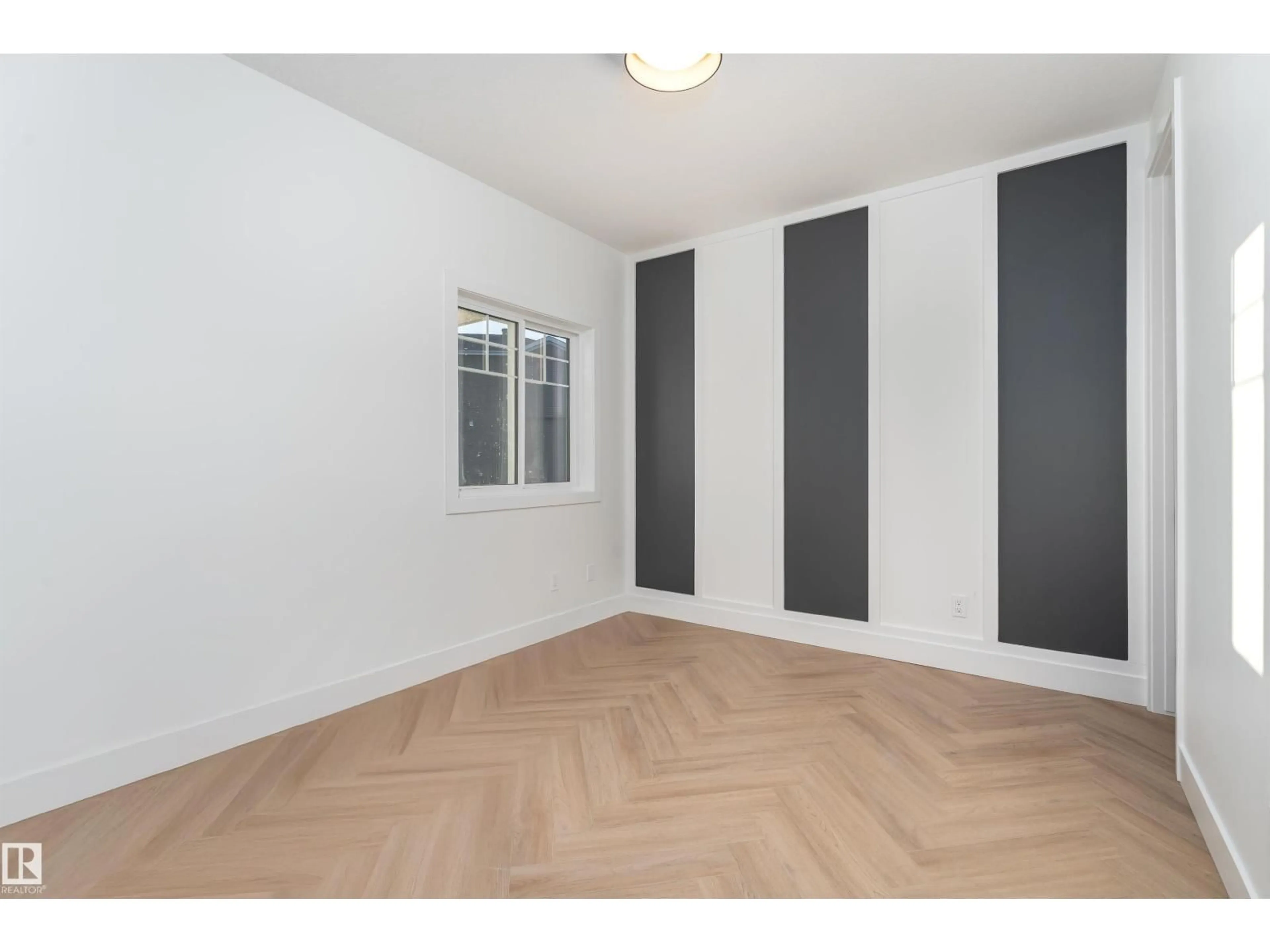78 ELDRIDGE PT, St. Albert, Alberta T8N8C4
Contact us about this property
Highlights
Estimated valueThis is the price Wahi expects this property to sell for.
The calculation is powered by our Instant Home Value Estimate, which uses current market and property price trends to estimate your home’s value with a 90% accuracy rate.Not available
Price/Sqft$313/sqft
Monthly cost
Open Calculator
Description
Welcome to 78 Eldridge Point – a beautifully designed 2-storey home offering 2,778 sq. ft. of stylish, comfortable living. The main floor boasts a warm and inviting living room with an electric fireplace, a bright dining area, a modern kitchen featuring a 12 flush eating bar and pantry, a bedroom, a practical mudroom, and a full 4-piece bathroom complete this level. Upstairs, you’ll find a spacious bonus room perfect for family gatherings, a serene primary suite with a walk-in closet and a luxurious 5-piece ensuite, plus three additional bedrooms. Bedrooms 2 and 3 share a well-appointed 4-piece bathroom, while another 4-piece bathroom and a convenient laundry room serve the rest of the upper floor. The unfinished basement offers endless possibilities for customization. An attached garage adds to the home’s appeal. This exceptional property blends elegance, functionality, and room to grow — a must-see! (id:39198)
Property Details
Interior
Features
Main level Floor
Living room
4.49m x 5.21mDining room
3.05m x 4.18mKitchen
5.46m x 4.69mBedroom 5
3.62m x 3.03mExterior
Parking
Garage spaces -
Garage type -
Total parking spaces 4
Property History
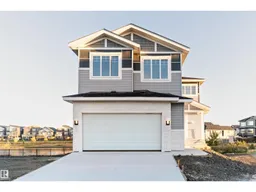 47
47
