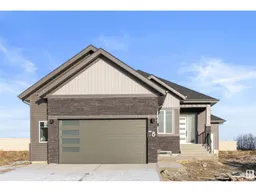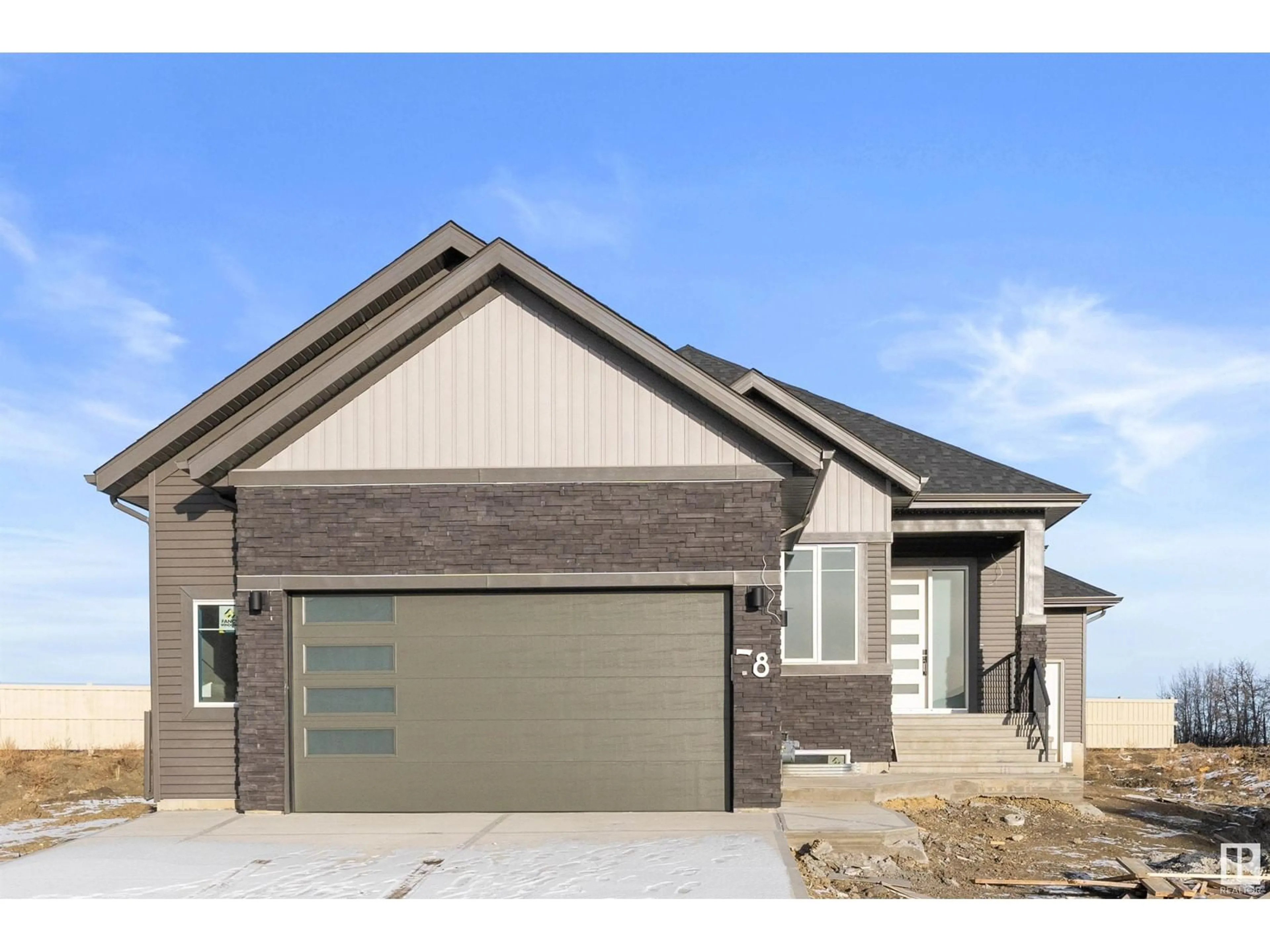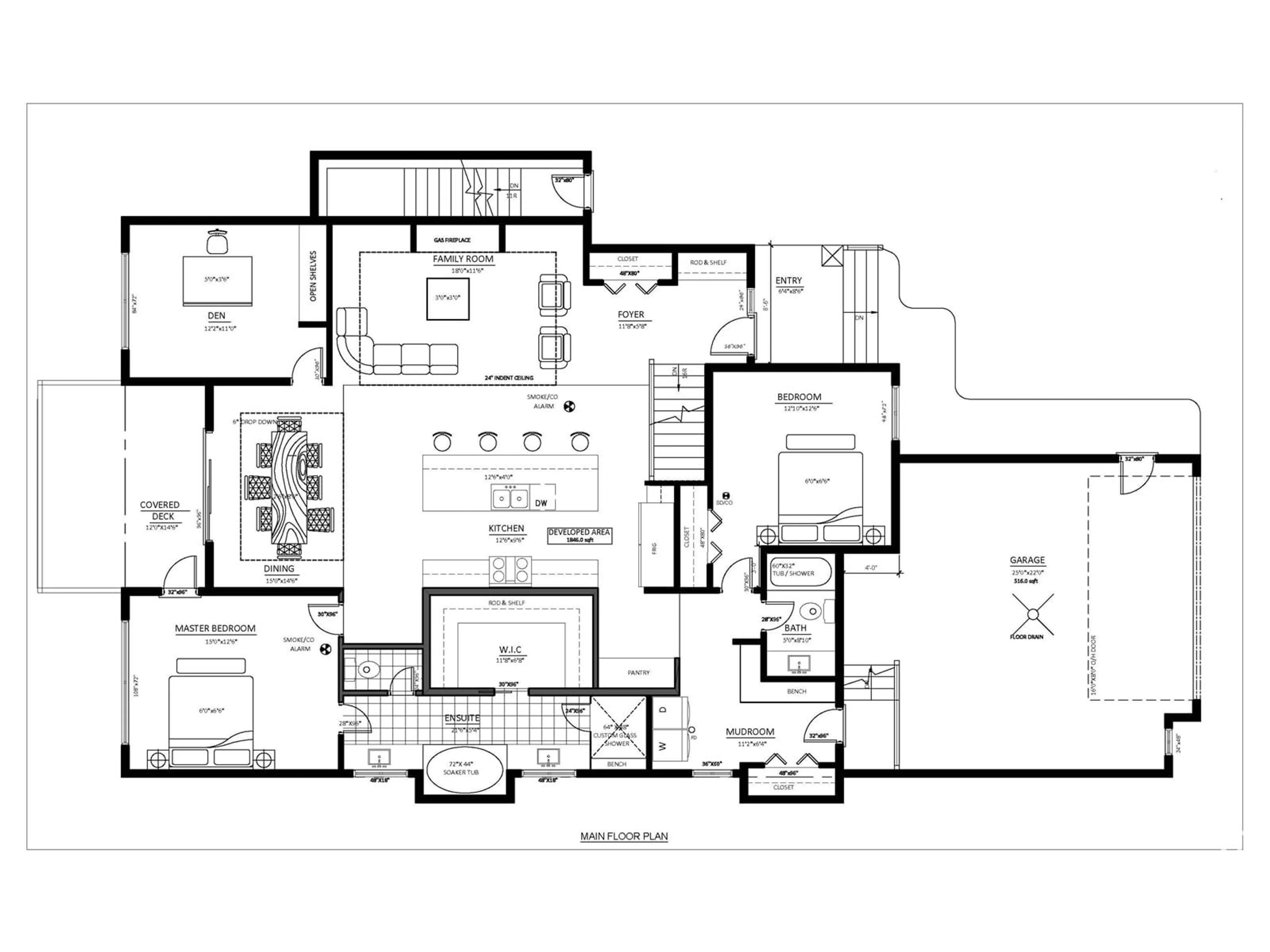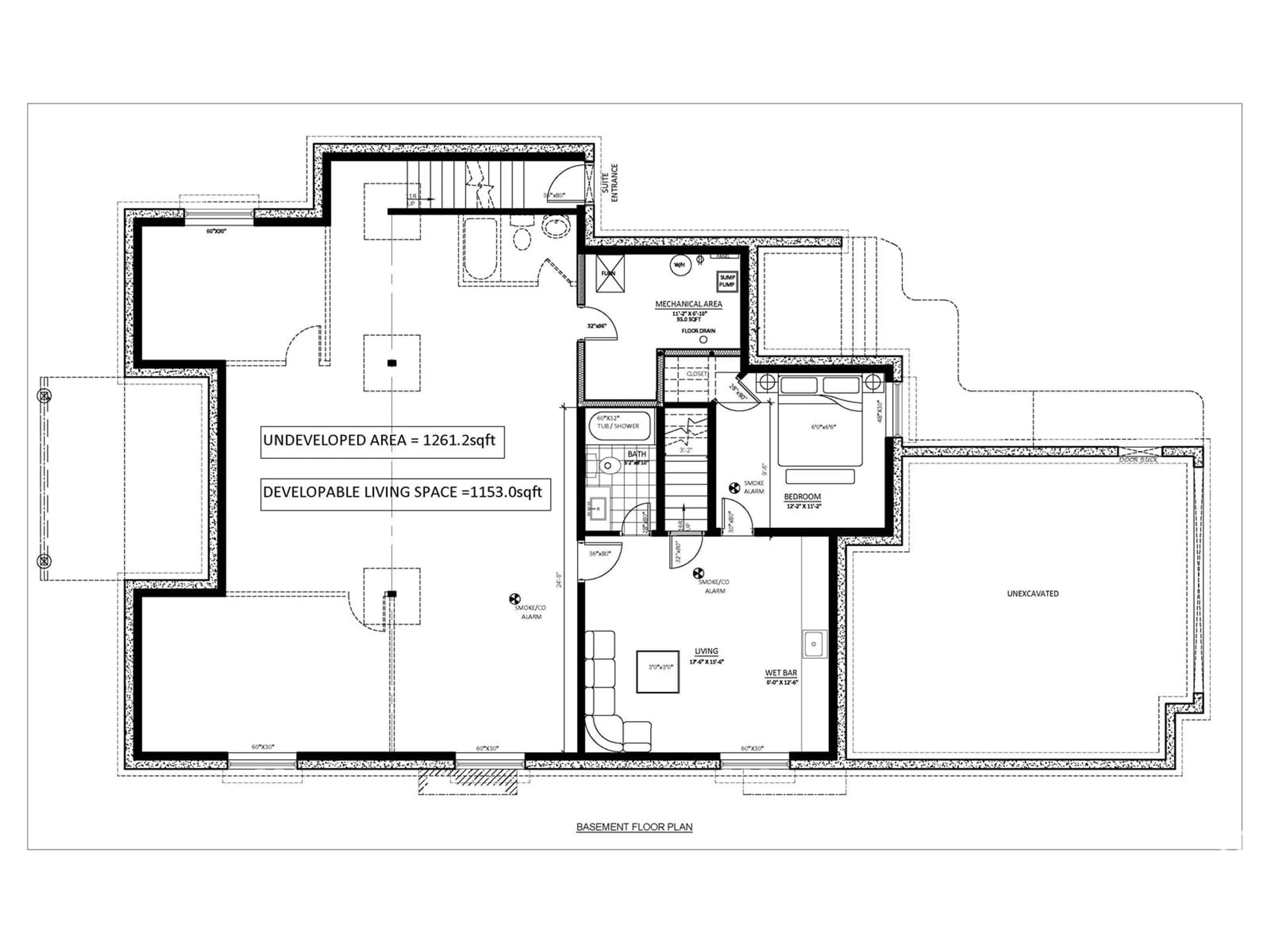78 EDGEFIELD WY, St. Albert, Alberta T8N7Z9
Contact us about this property
Highlights
Estimated ValueThis is the price Wahi expects this property to sell for.
The calculation is powered by our Instant Home Value Estimate, which uses current market and property price trends to estimate your home’s value with a 90% accuracy rate.Not available
Price/Sqft$384/sqft
Est. Mortgage$3,392/mo
Tax Amount ()-
Days On Market1 year
Description
2,057 SF BUNGALOW!! MOVE IN READY!! COMPLETELY LANDSCAPED FRONT AND BACK WITH FENCE/GATE; APPLIANCES; Move in and unpack. Stairs from the HUGE DECK to the yard. PARTIALLY COVERED DECK FOR 3 SEASON ENJOYMENT. GAS HOOKUP for BBQ. BLINDS installed. GAS OUTLET IN GARAGE. Over 1650 SF YOU CAN DEVELOP for YOUR USE OR BuildeR/Seller can CUSTOM DEVELOP THE BASEMENT for you or INTO A LEGAL SUITE. 10' Ceilings 12' Livingroom, 9' Bsmt. Home offers 3 BD on Main. 1 full bath and 5pce Spa Ensuite. Kitchen cabinets to the ceiling. Quartz countertops. Primary luxury ensuite spa, jetted tub, double sinks plus a huge custom walk-in closet. Oversized double garage w floor drain. DuraDeck Balcony with access through 96'' sliding doors from the dining room for indoor/outdoor living. Patio Door from Primary Bedroom. Magnificent for Entertaining or relaxing! Enjoy the Pond and Pathways. Major Shopping, Schools, Recreation Facilities, Major/Minor arterial Roads. Great neighbourhood! Great WALKING PATHS! (id:39198)
Property Details
Interior
Features
Main level Floor
Dining room
Kitchen
Primary Bedroom
Bedroom 2
Property History
 57
57




