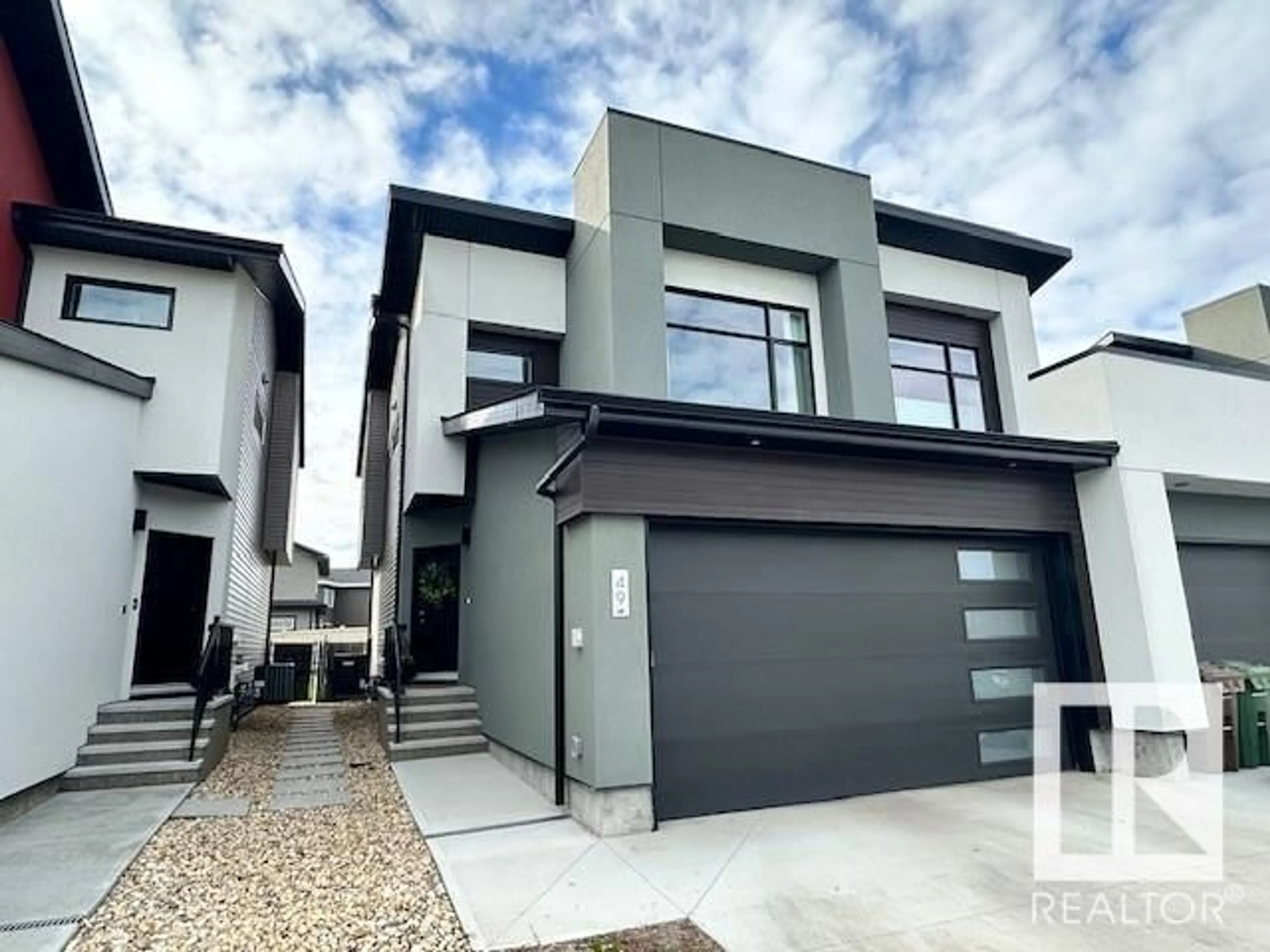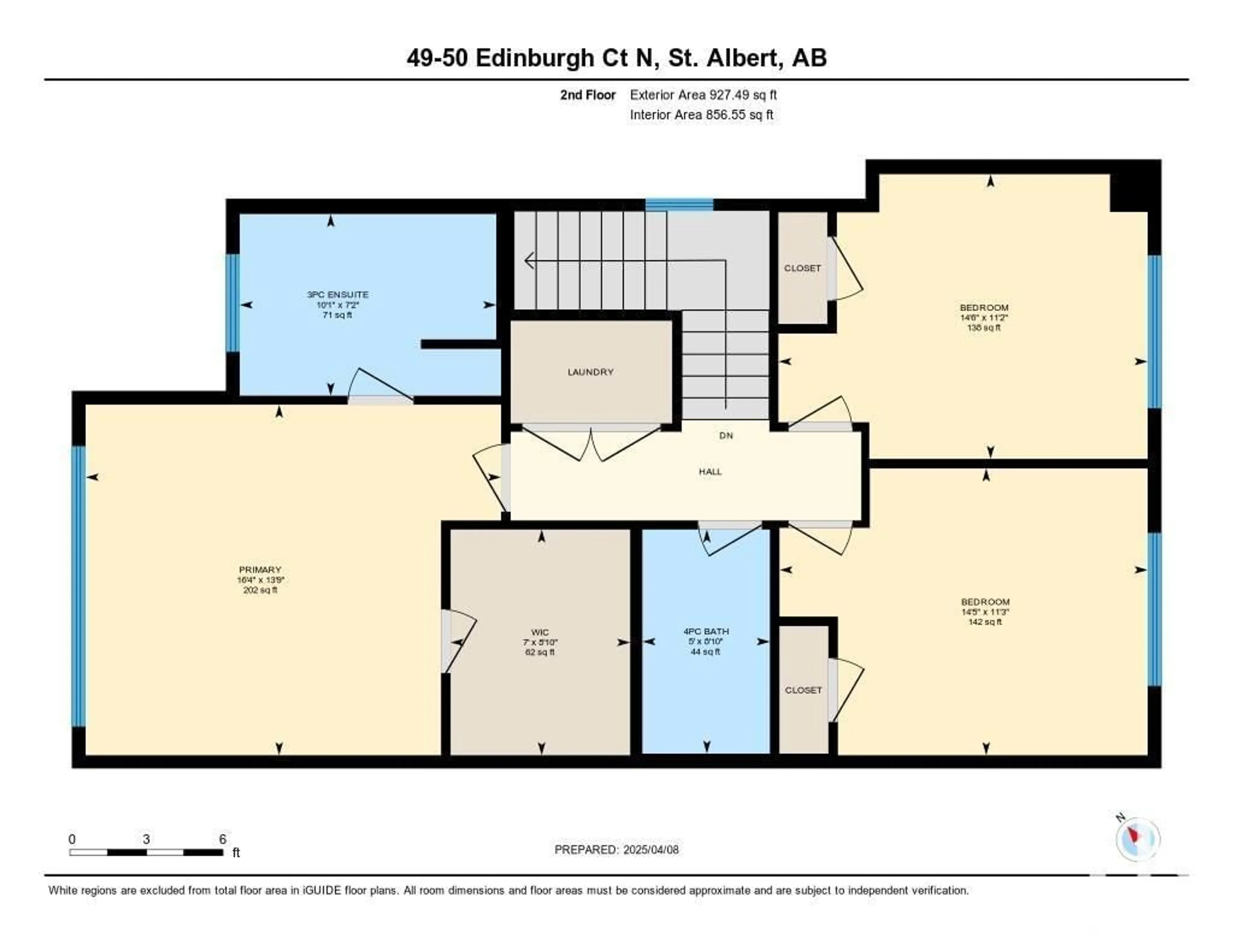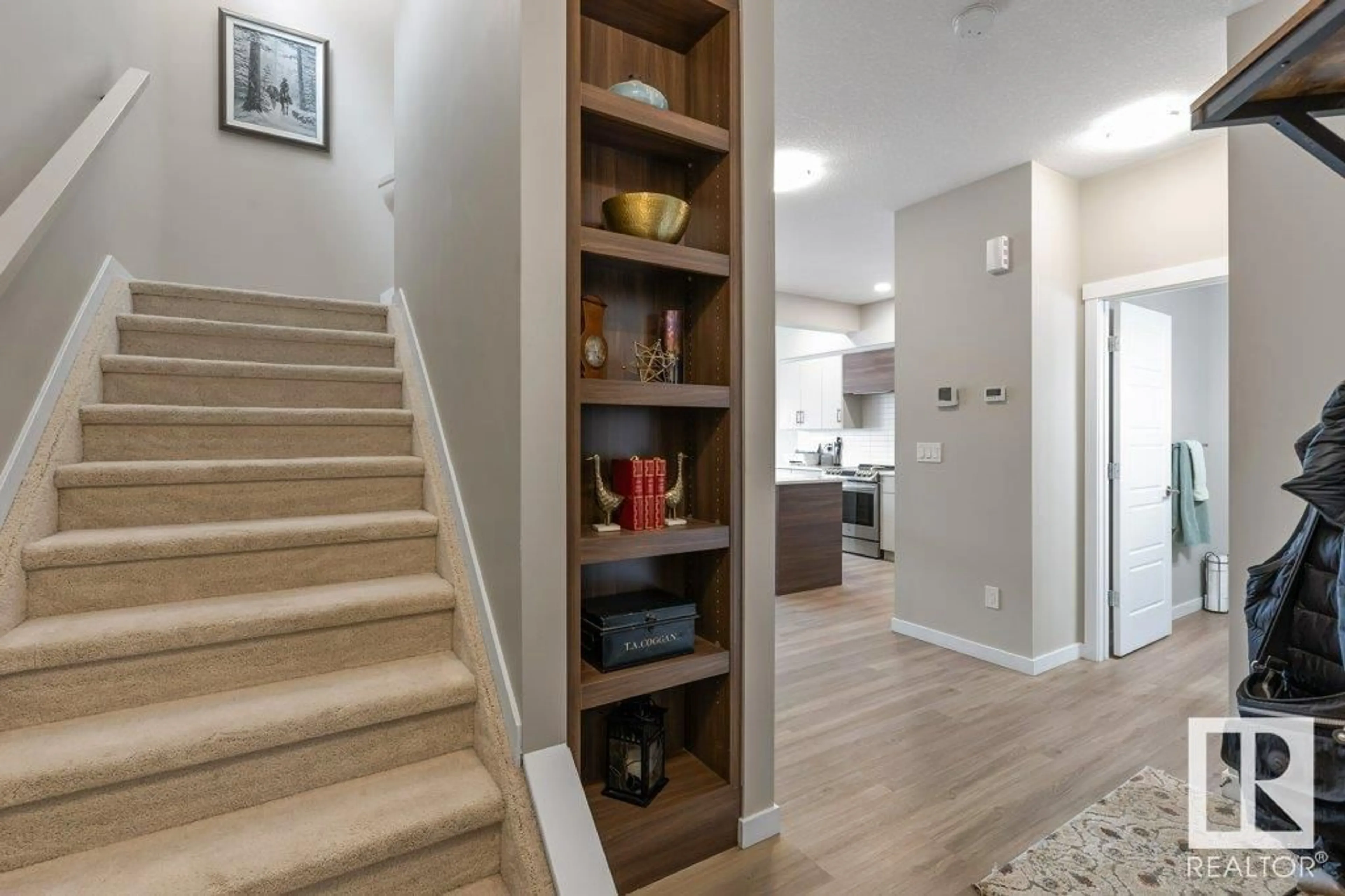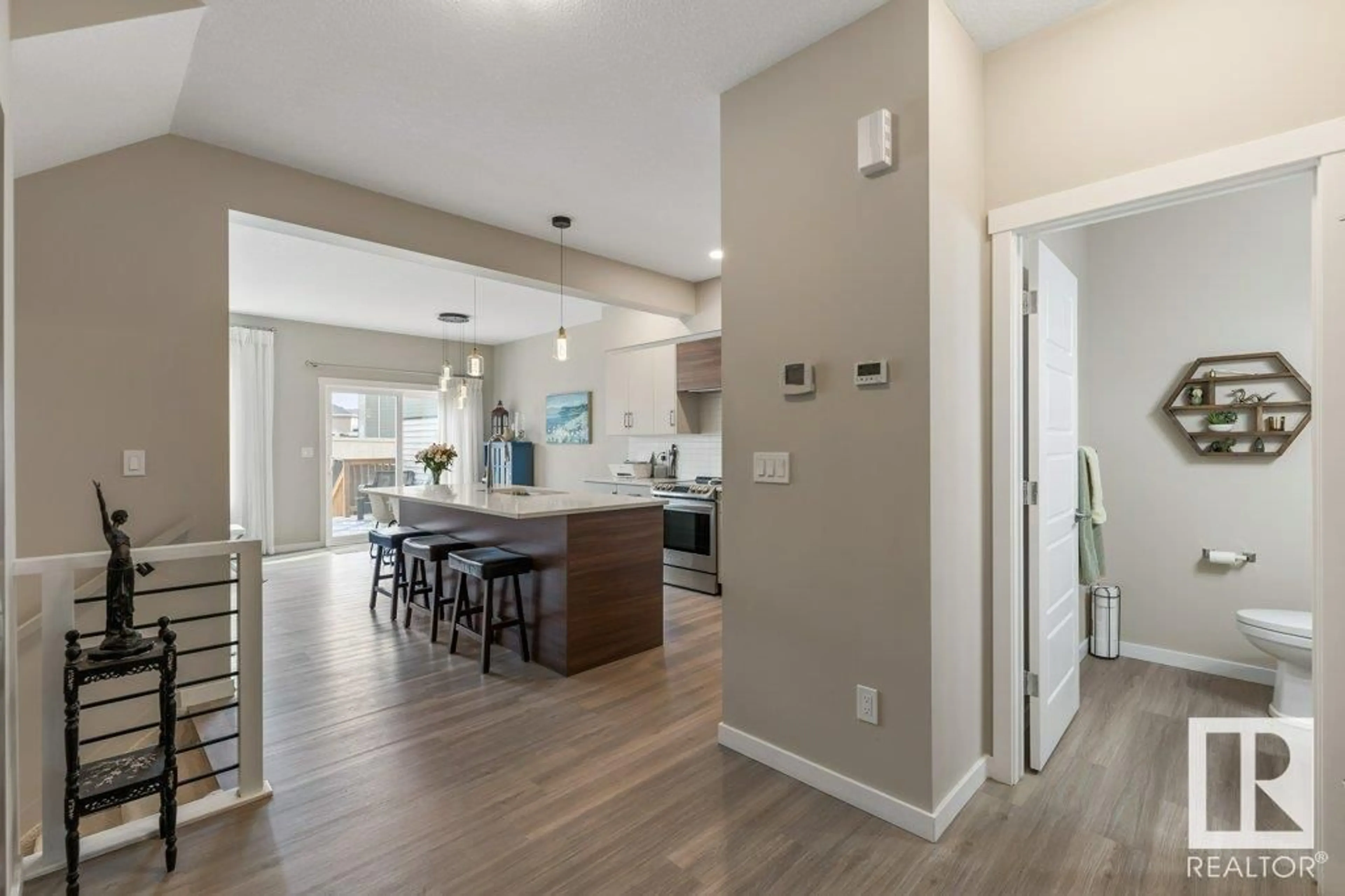50 - 49 EDINBURGH CO, St. Albert, Alberta T8N7X5
Contact us about this property
Highlights
Estimated ValueThis is the price Wahi expects this property to sell for.
The calculation is powered by our Instant Home Value Estimate, which uses current market and property price trends to estimate your home’s value with a 90% accuracy rate.Not available
Price/Sqft$306/sqft
Est. Mortgage$2,145/mo
Maintenance fees$185/mo
Tax Amount ()-
Days On Market1 day
Description
Welcome to this beautifully upgraded 1,630sqft, pet friendly, half duplex in desirable Erin Ridge. Showcasing modern design and thoughtful details, including custom drapes, granite throughout, custom cabinetry, upgraded light fixtures, and A/C. The main flr features 9ft ceilings, luxury vinyl plank, open-concept layout, and cozy electric fireplace. The kitchen comes fully equipped with all appliances and offers a functional yet stylish space to cook and entertain. Upstairs you’ll find plush carpeting and convenient upstairs laundry. The spacious primary bedroom is a true retreat with vaulted ceiling, bright 4pc ensuite, and large walk-in closet. Two additional bdrms and full bath complete the upper level. Enjoy the fully fenced, south-facing backyard with large deck & separate fenced, LARGE garden. With no home directly behind, you’ll appreciate the added privacy & sunshine. Located within walking distance to parks, schools, pathways, all amenities & LOW strata fees. Full basement is ready for your touch! (id:39198)
Property Details
Interior
Features
Main level Floor
Dining room
3.06 x 2.75Kitchen
4.25 x 2.75Living room
4.33 x 3.75Exterior
Parking
Garage spaces -
Garage type -
Total parking spaces 4
Condo Details
Amenities
Ceiling - 9ft
Inclusions
Property History
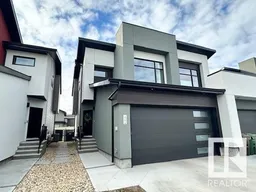 56
56
