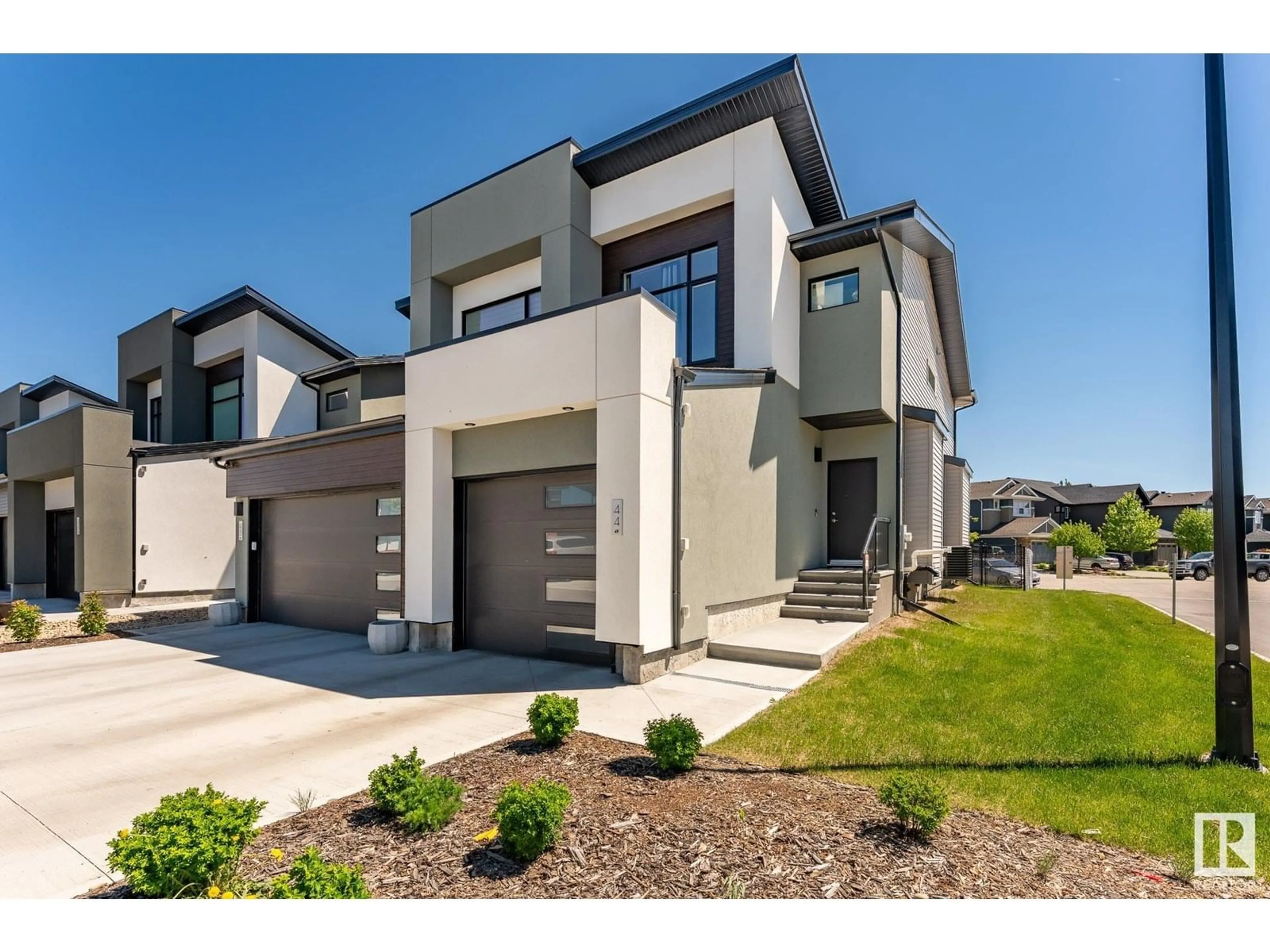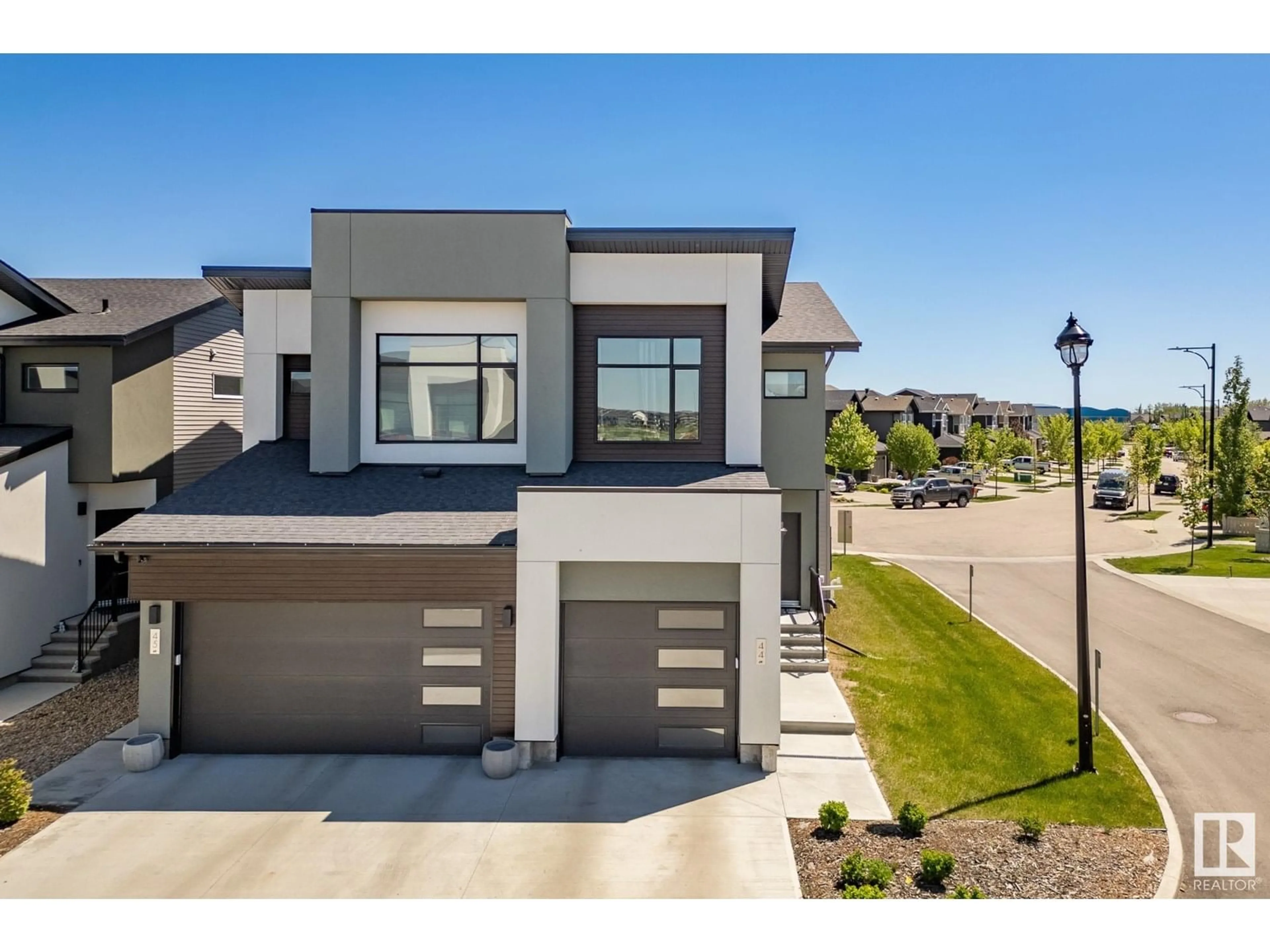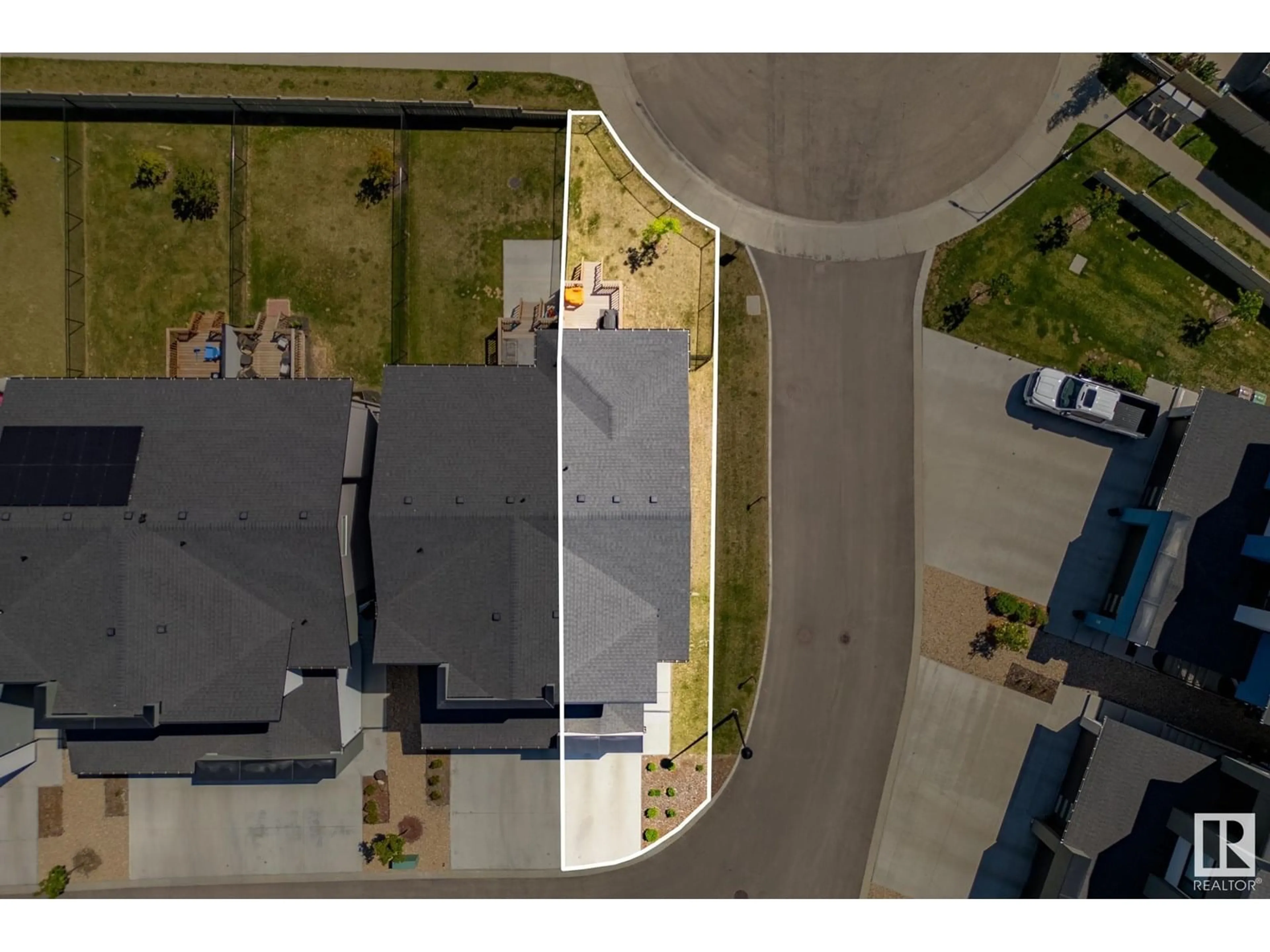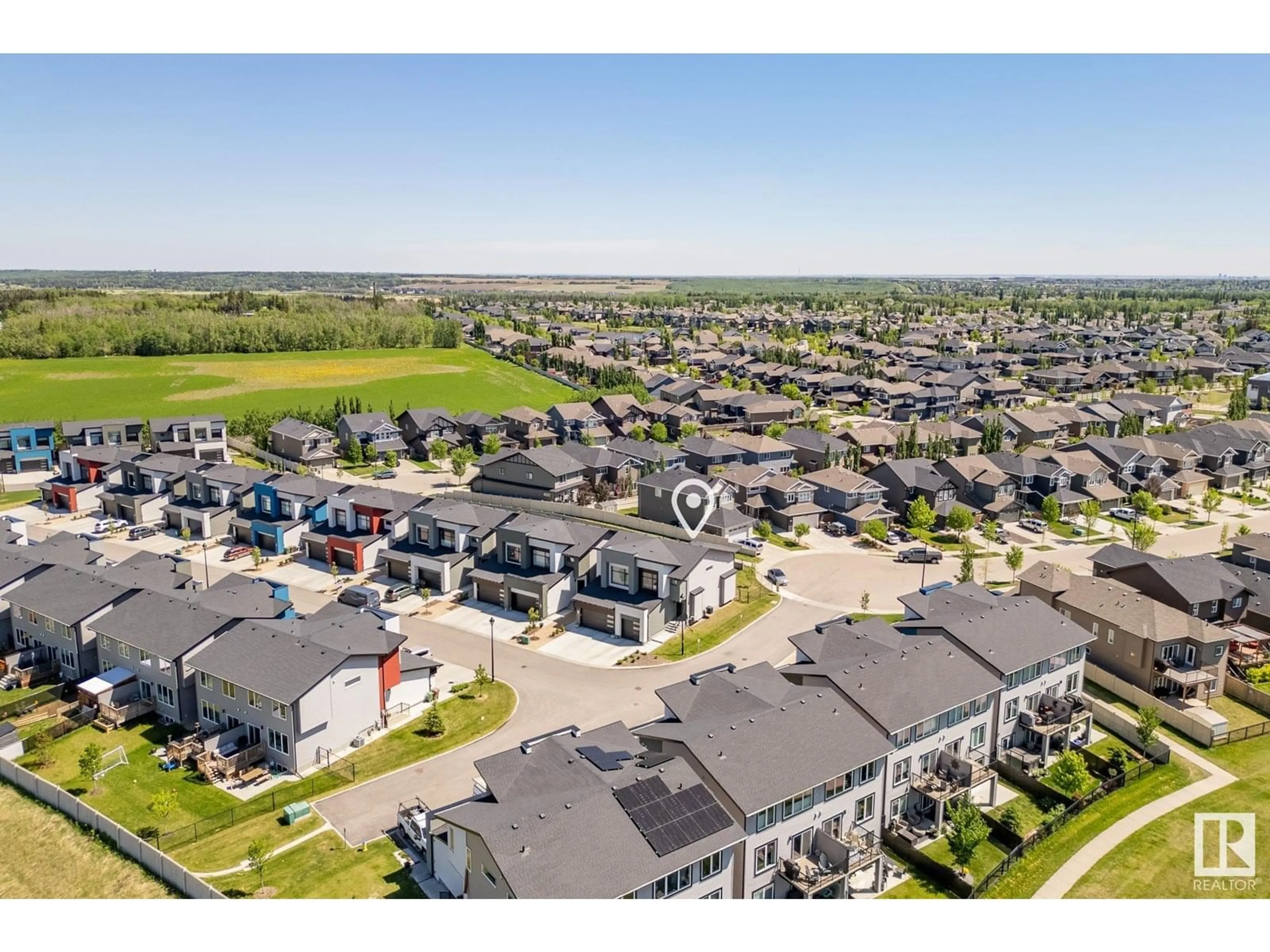50 - 44 EDINBURGH CRT, St. Albert, Alberta T8N7X5
Contact us about this property
Highlights
Estimated valueThis is the price Wahi expects this property to sell for.
The calculation is powered by our Instant Home Value Estimate, which uses current market and property price trends to estimate your home’s value with a 90% accuracy rate.Not available
Price/Sqft$311/sqft
Monthly cost
Open Calculator
Description
QUICK POSSESSION! Nearly 2,000 sq.ft. of living space, two primary bedrooms with ensuites, a finished basement, air conditioning, and low condo fees make this corner unit a standout in Erin Ridge North. The bright main floor features quartz countertops, upgraded stainless steel appliances, garburator, and a gas range—perfect for cooking and entertaining. Enjoy the sunny south-facing deck and fenced yard, ideal for BBQs and morning coffee. Upstairs offers two spacious primary suites, each with walk-in closets and full ensuites. The professionally finished basement includes a large rec room, home gym space, storage, and a spa-like 3-piece bath with a rainfall shower. Complete with an attached garage and located just minutes from Costco, Walmart, Home Depot, Landmark Cinemas, restaurants, trails, and schools—this home checks all the boxes! (id:39198)
Property Details
Interior
Features
Main level Floor
Living room
15'9" x 9'11"Dining room
15'9" x 7'4Kitchen
14'3" x 12'7"Condo Details
Amenities
Vinyl Windows
Inclusions
Property History
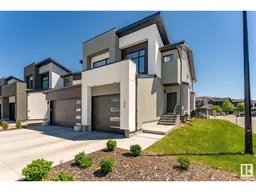 45
45
