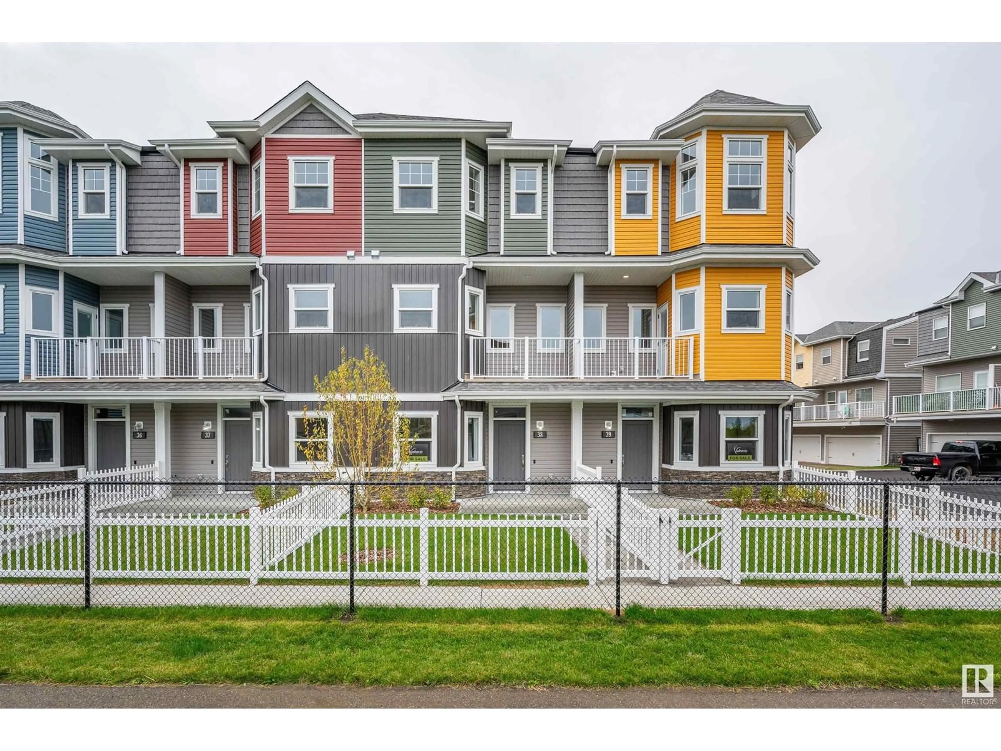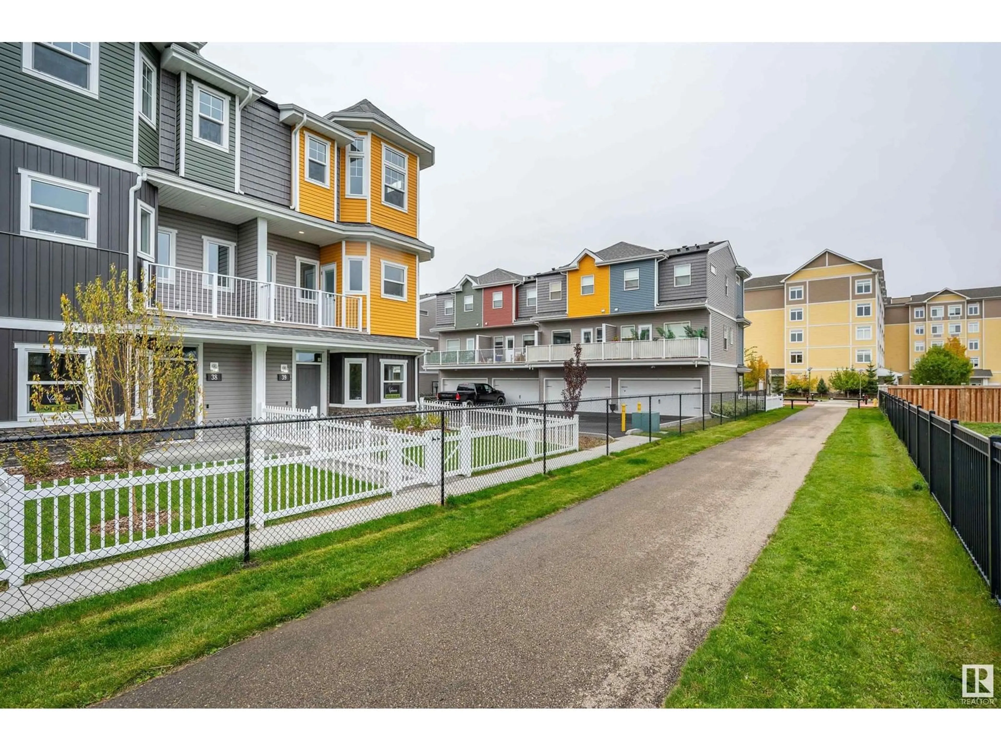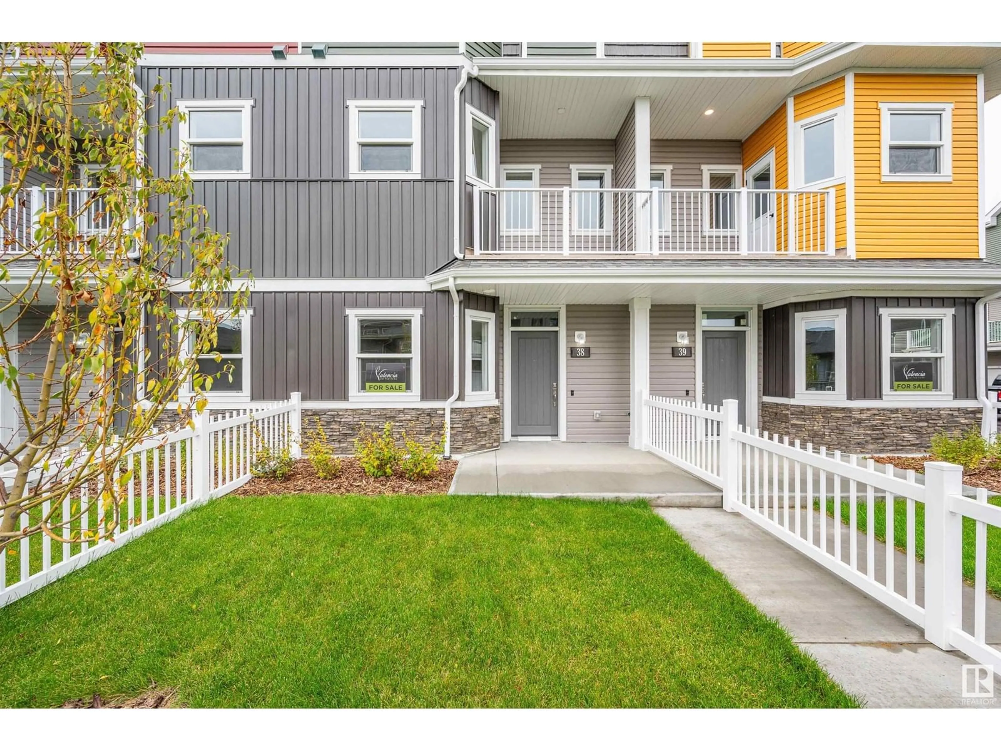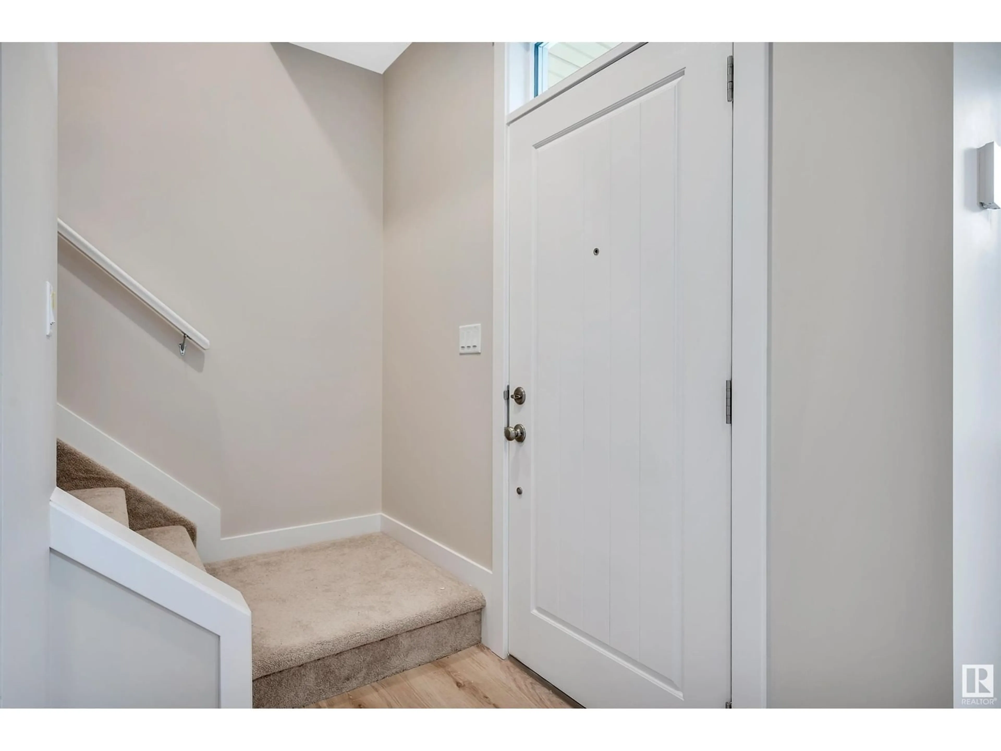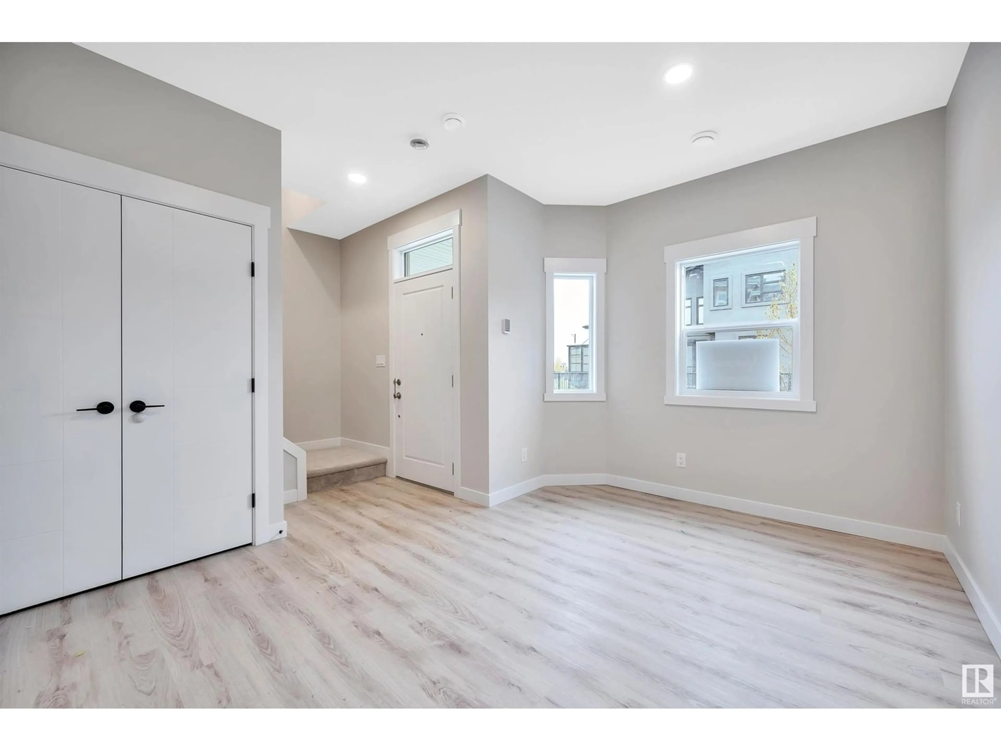#35 150 Everitt DR, St. Albert, Alberta T8N7R8
Contact us about this property
Highlights
Estimated ValueThis is the price Wahi expects this property to sell for.
The calculation is powered by our Instant Home Value Estimate, which uses current market and property price trends to estimate your home’s value with a 90% accuracy rate.Not available
Price/Sqft$305/sqft
Est. Mortgage$1,825/mo
Maintenance fees$263/mo
Tax Amount ()-
Days On Market47 days
Description
Location, Location!! This unit is fronting walking trail & a private ravine is next door. Welcome to this BRAND NEW 2 bedroom unit at Valencia on the Park! As you enter the main floor from your fenced in yard, you'll love the Heated floors & large windows. Upstairs you will love the 9 Ft Ceilings and open concept feel. Gourmet kitchen with Stainless appliances, Large island, Quartz counters a deck off the kitchen equipped with Gas line. A dining room and open concept family room along with another deck perfect for evening sunsets! Upstairs has 2 Master Suites with 2 Ensuites, one a 3 pc and the other a 4 pc; Vaulted ceilings, walk in closets and an abundance of windows! Valencia on the park is Pet Friendly, walking distance to Trails, Coal Mine Park, Shopping, Schools and almost direct access to the Trail! Welcome Home (id:39198)
Property Details
Interior
Features
Above Floor
Den
Condo Details
Inclusions
Property History
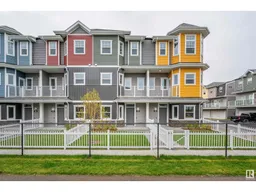 37
37
