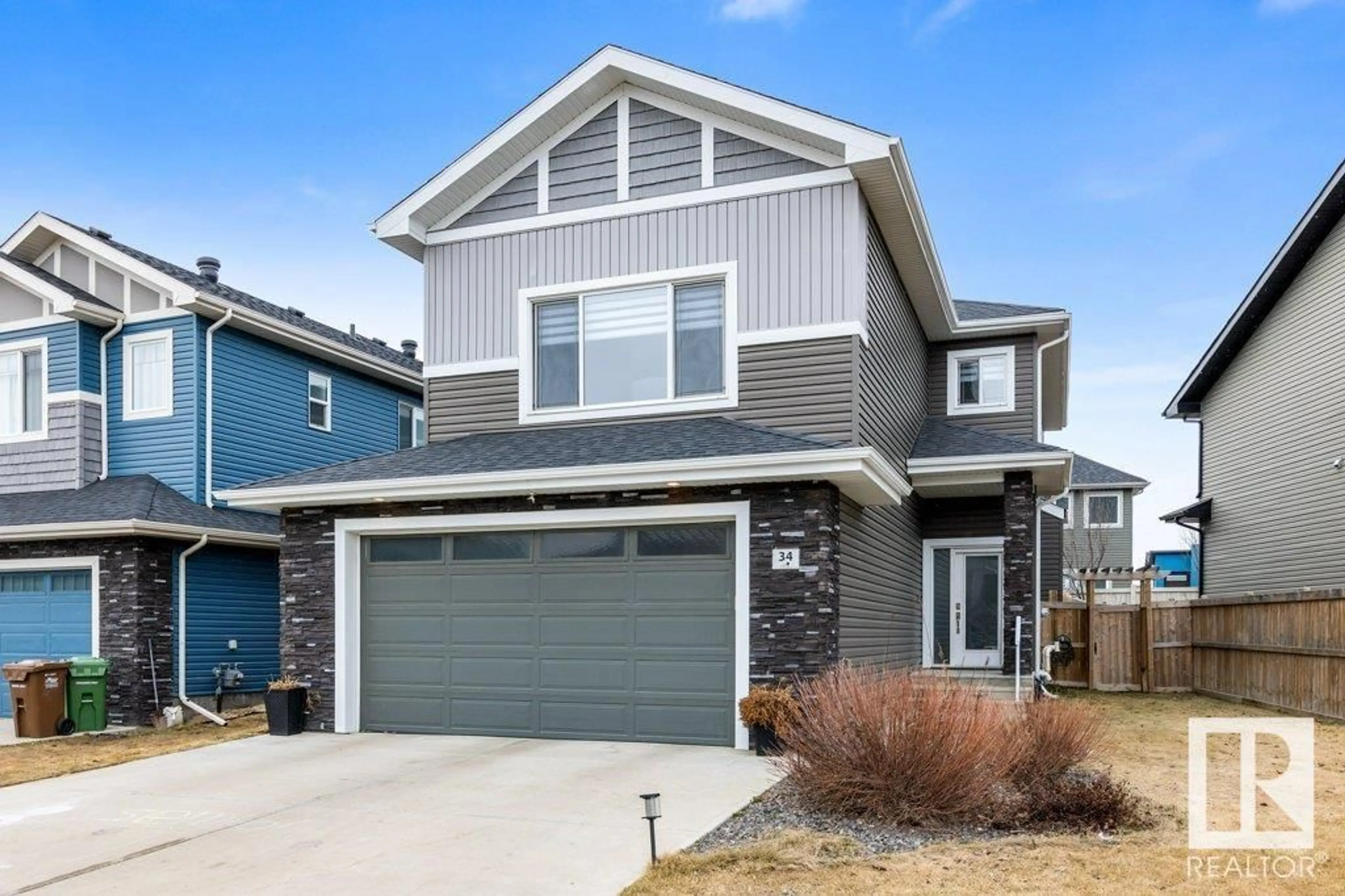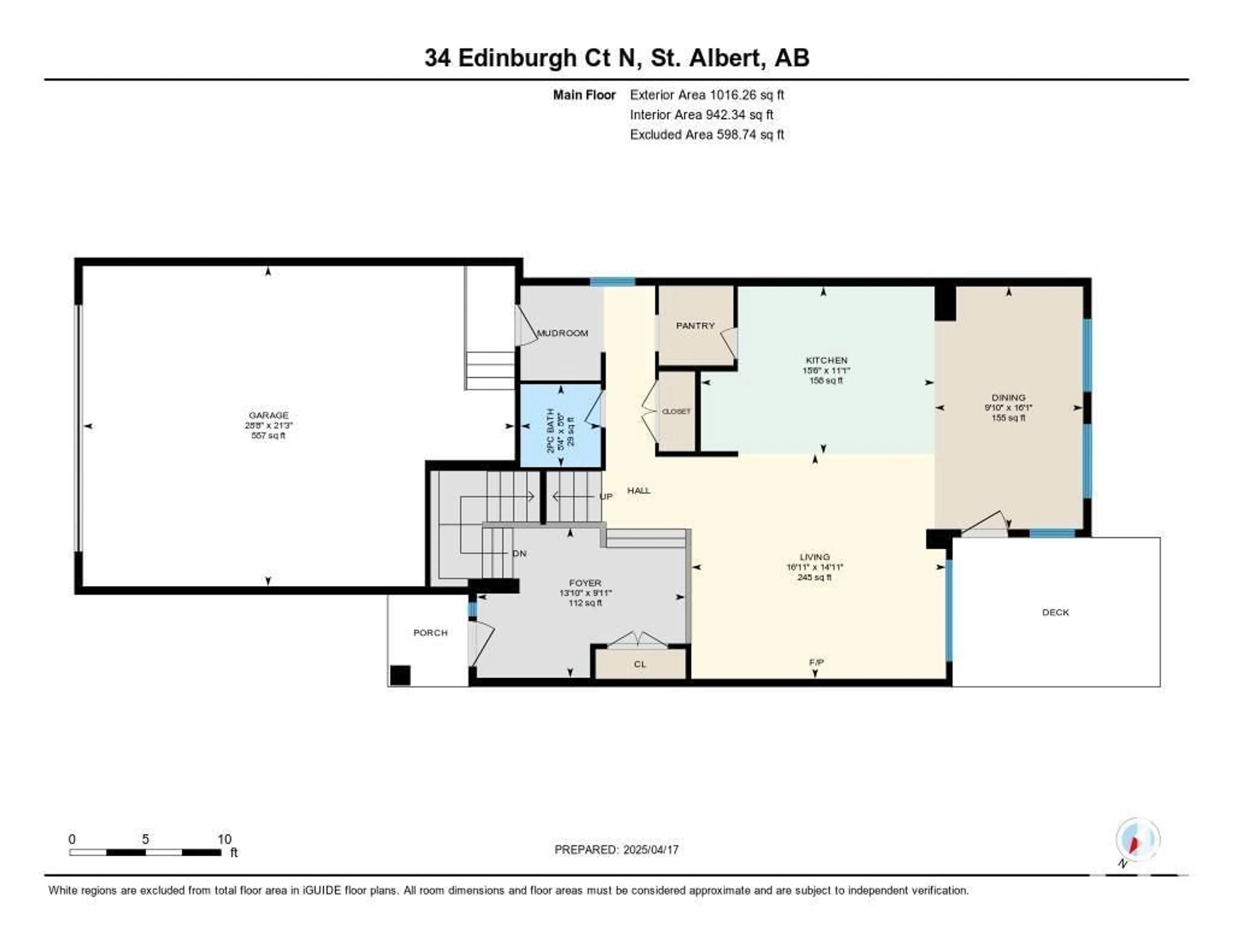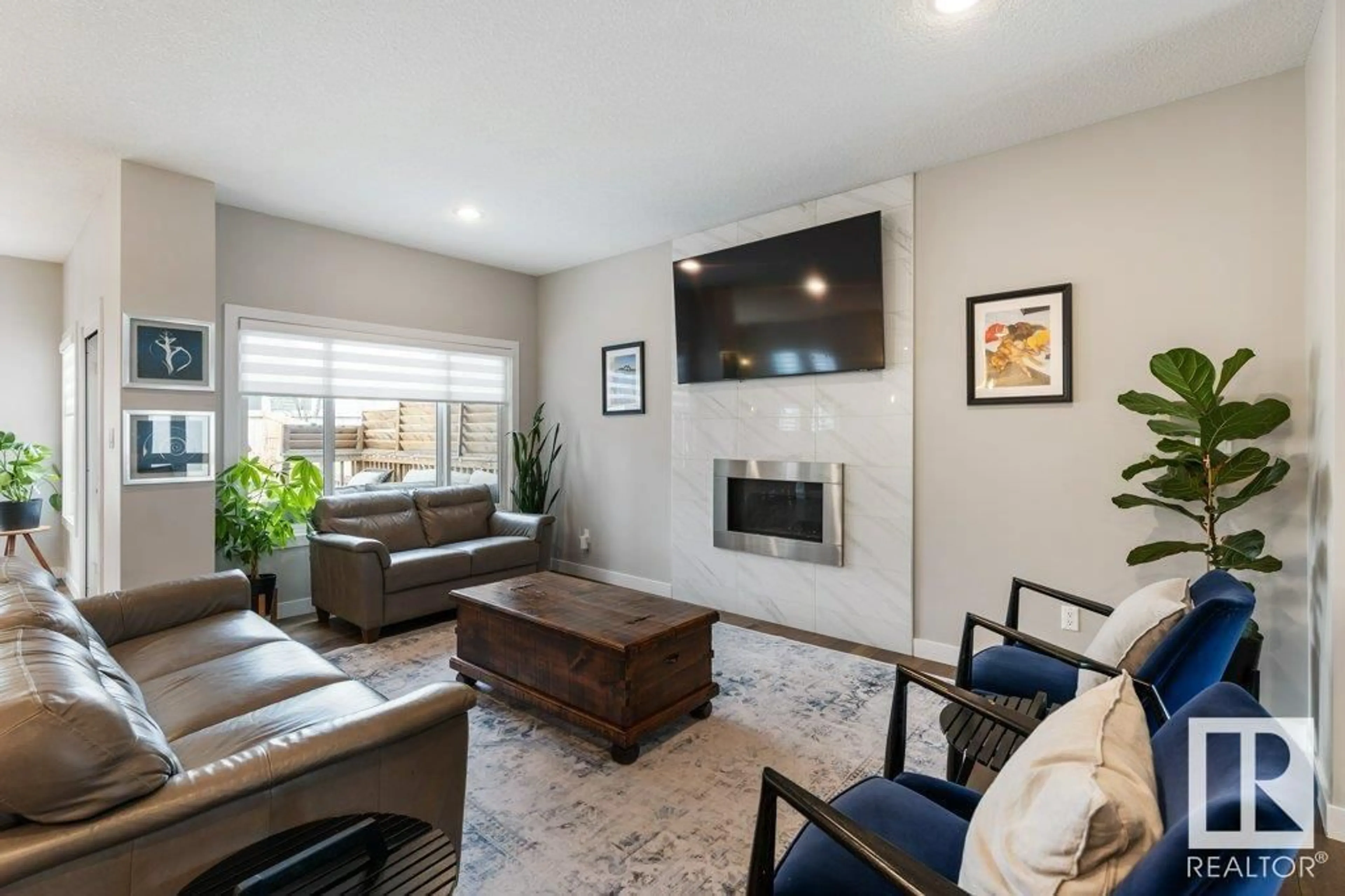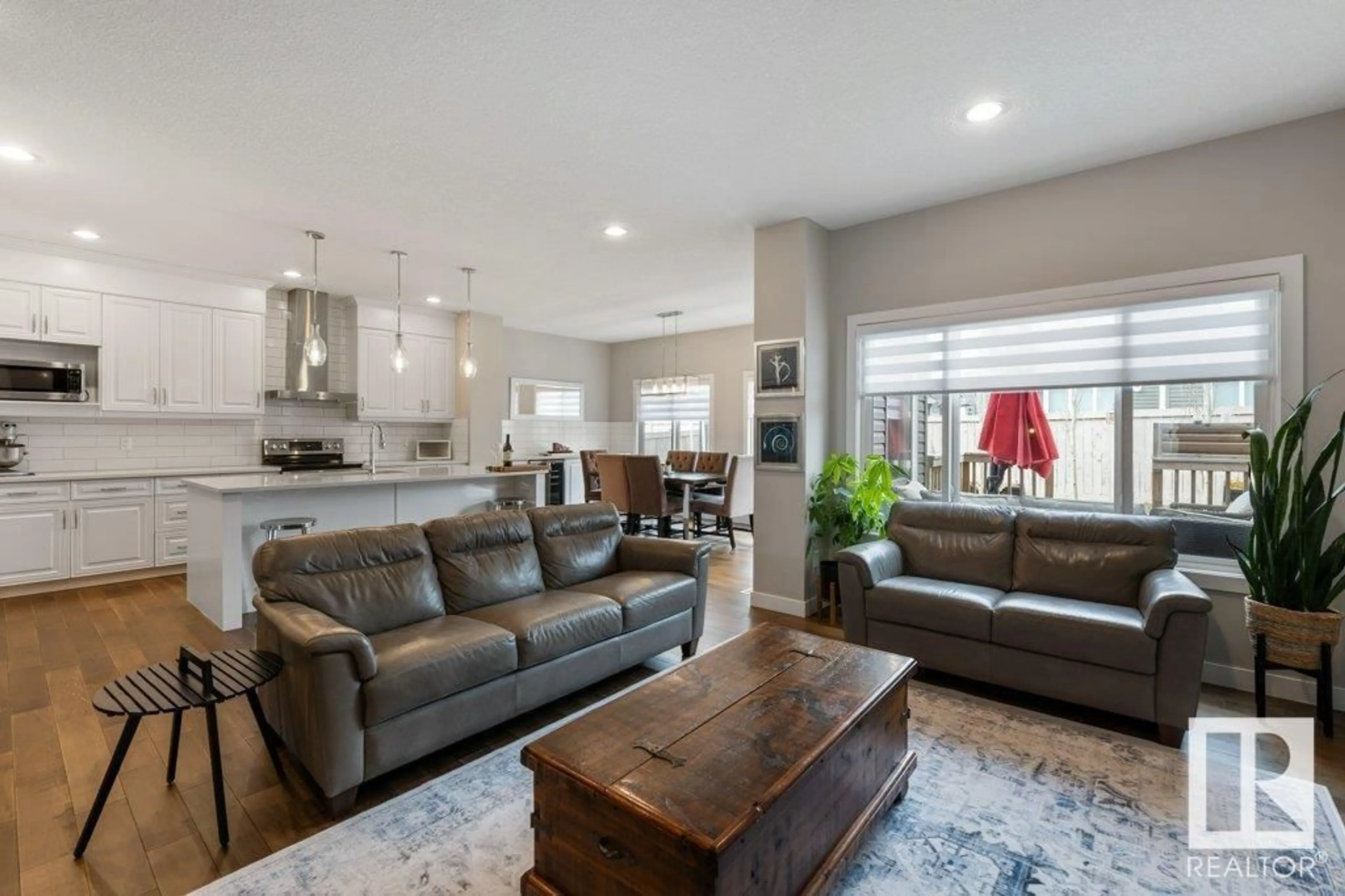34 EDINBURGH CO, St. Albert, Alberta T8N6M8
Contact us about this property
Highlights
Estimated ValueThis is the price Wahi expects this property to sell for.
The calculation is powered by our Instant Home Value Estimate, which uses current market and property price trends to estimate your home’s value with a 90% accuracy rate.Not available
Price/Sqft$289/sqft
Est. Mortgage$3,006/mo
Tax Amount ()-
Days On Market32 days
Description
Absolutely impeccable! This fully developed 2-storey home offers over 2,420 sq ft plus a finished basement—perfect for family living. With 3 + 1 bedrooms, 4 baths, a spacious bonus room, dinette, mudroom, and a double attached garage, every detail is pristine. From the striking curb appeal and lush landscaping to the modern, neutral palette, it’s clear this home is something special. Wide plank engineered hardwood floors pair beautifully with crisp white cabinetry, quartz counters, subway tile backsplash, and stainless steel appliances—all enhanced by designer lighting. The chef-inspired kitchen boasts a large island and sunlit dinette with HUGE windows overlooking the private deck and backyard. The upper-level bonus room and basement rec room offer space for everyone. The DREAM primary suite features a large walk-in closet and a luxurious 5-pce Ensuite with dual sinks, soaker tub, and walk-in shower. A true 10+ home you don’t want to miss! (id:39198)
Property Details
Interior
Features
Main level Floor
Living room
4.54 x 5.14Dining room
4.9 x 3Kitchen
3.39 x 4.72Property History
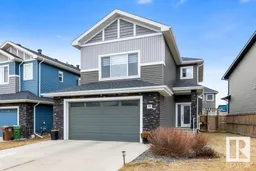 30
30
