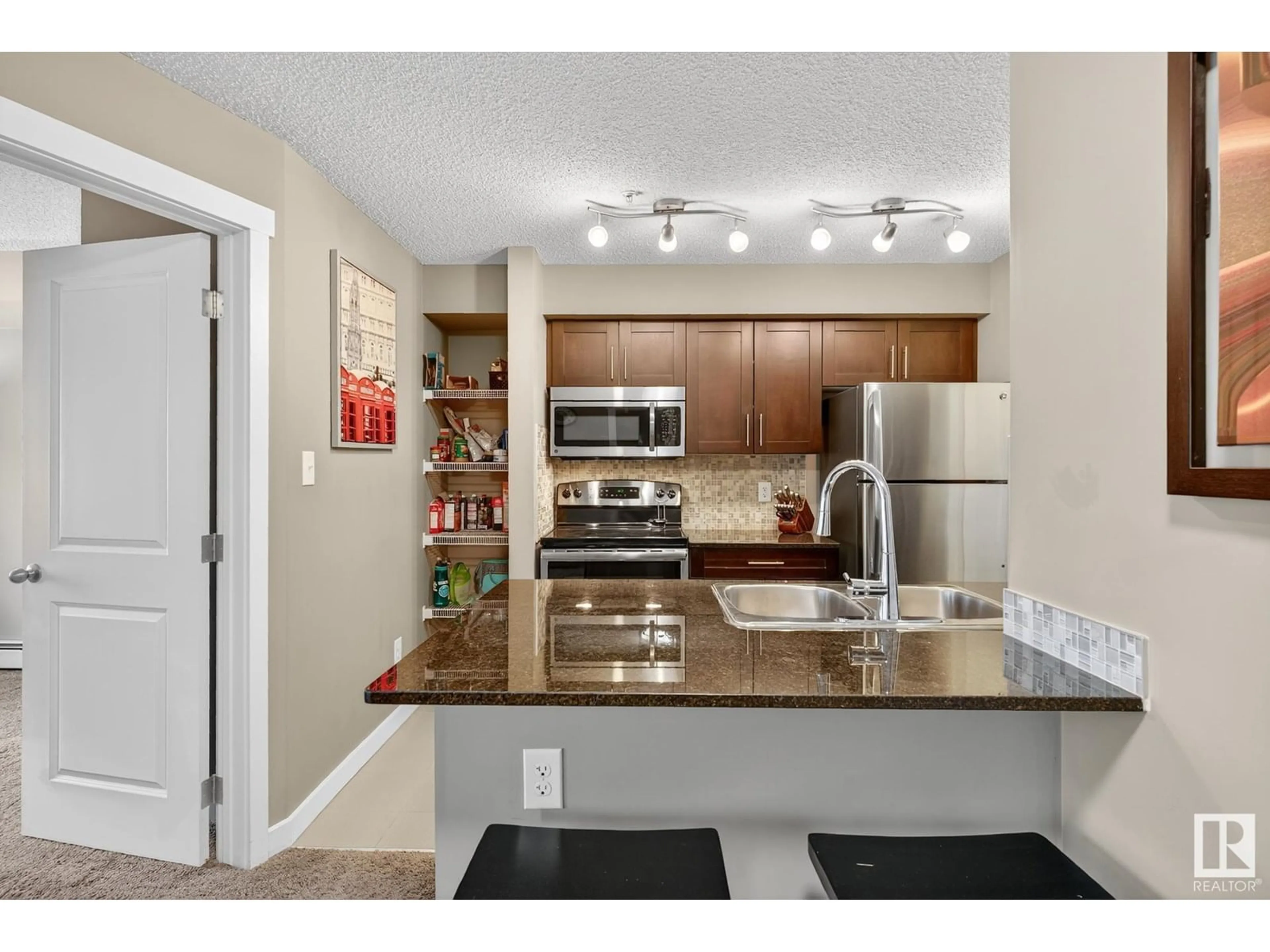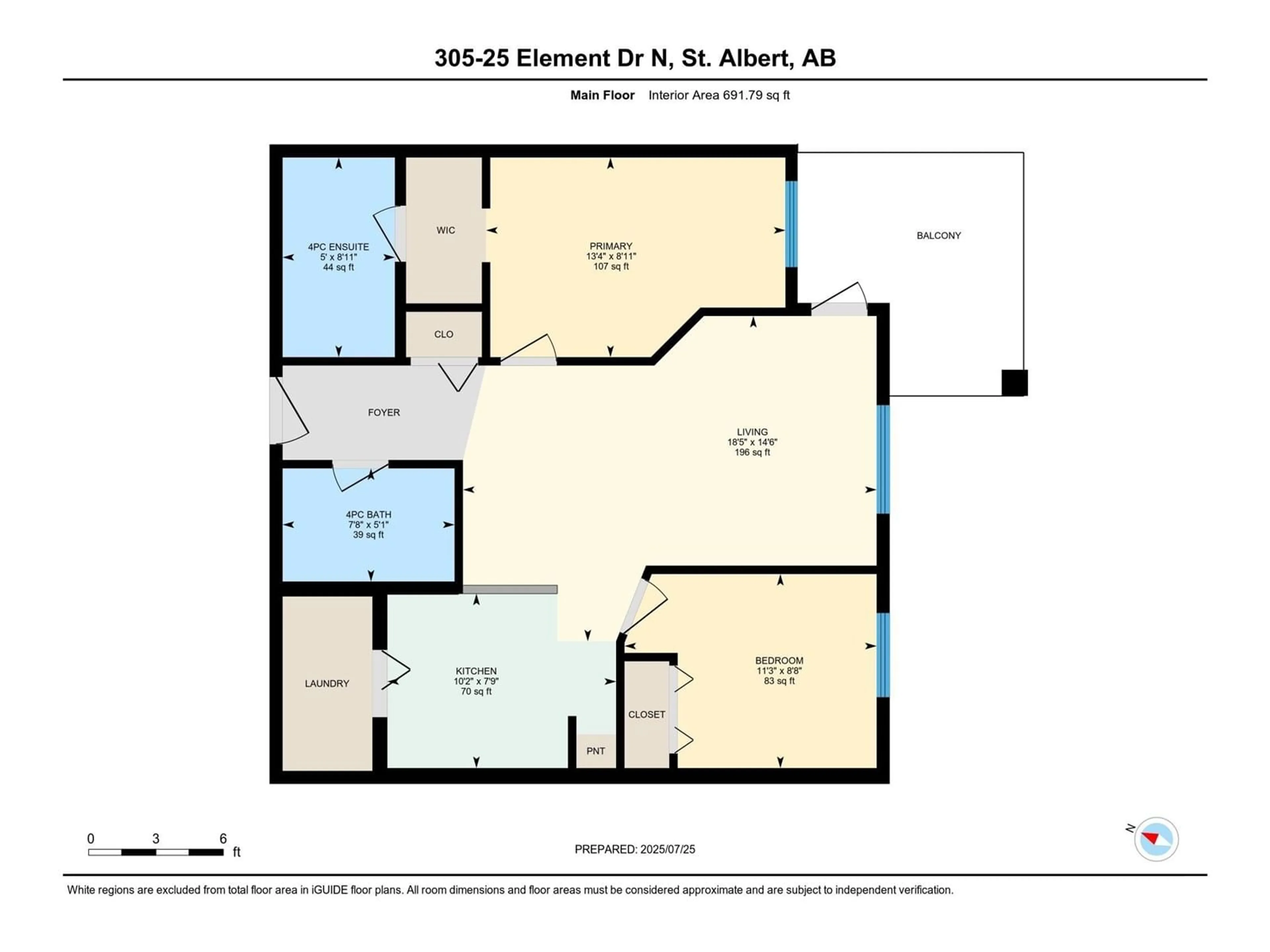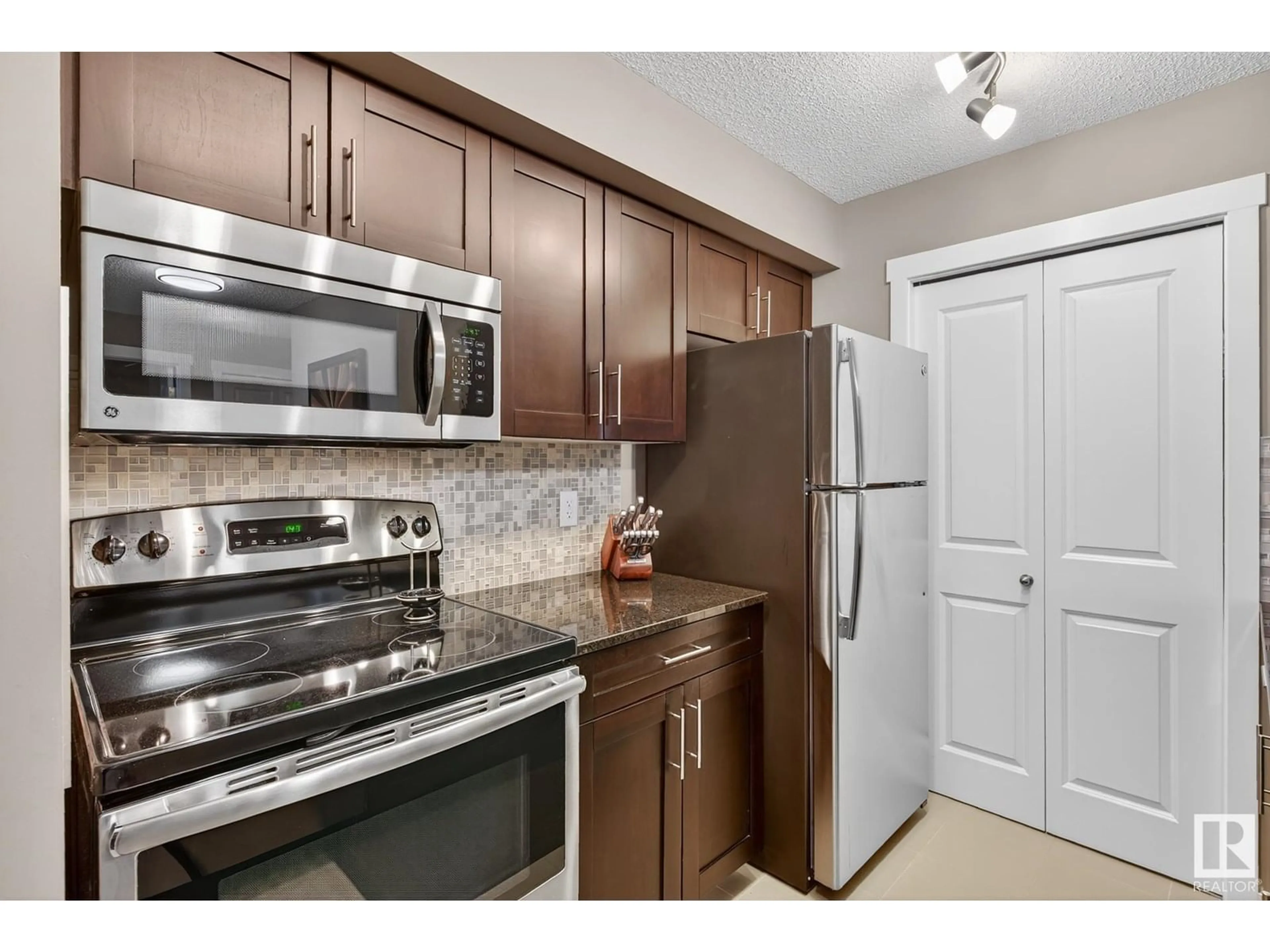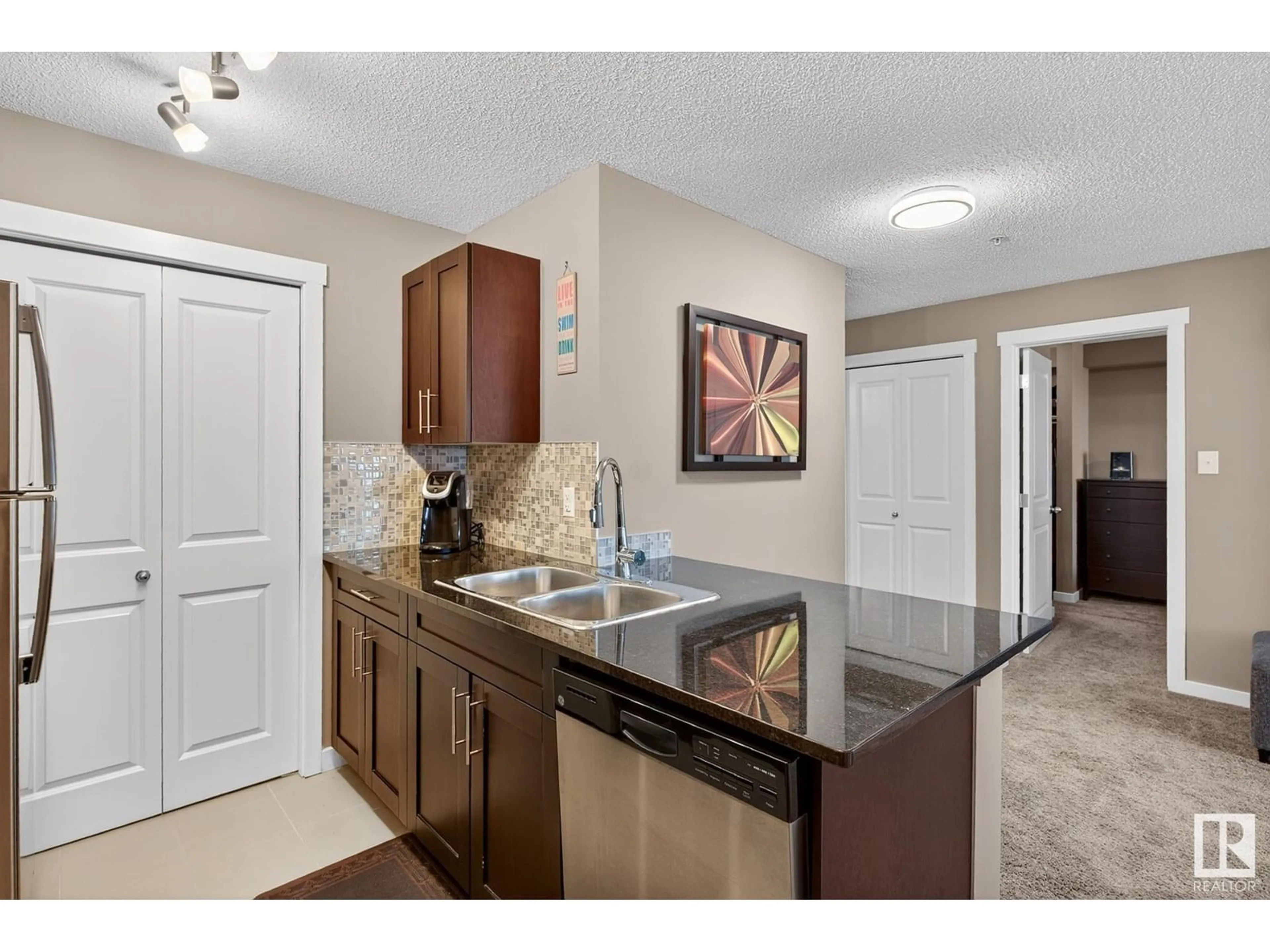#305 - 25 ELEMENT DR, St. Albert, Alberta T8N7S1
Contact us about this property
Highlights
Estimated valueThis is the price Wahi expects this property to sell for.
The calculation is powered by our Instant Home Value Estimate, which uses current market and property price trends to estimate your home’s value with a 90% accuracy rate.Not available
Price/Sqft$332/sqft
Monthly cost
Open Calculator
Description
Spacious, functional & upgraded! 2 bedroom, 2 bathroom condo on the 3rd floor with a bright open layout. The kitchen features granite countertops, stainless steel appliances, and tile flooring. Both bedrooms are generously sized and separated for added privacy. Each bathroom is upgraded with granite counters & deep tubs with tile surrounds. Enjoy your morning coffee on the large balcony, and appreciate the convenience of a titled underground parking stall. A great option for comfortable, low-maintenance living close to shopping, transit, and amenities. (id:39198)
Property Details
Interior
Features
Main level Floor
Kitchen
3.11 x 2.37Primary Bedroom
4.06 x 2.71Living room
5.62 x 4.42Dining room
Condo Details
Inclusions
Property History
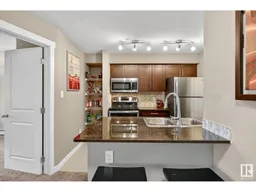 28
28
