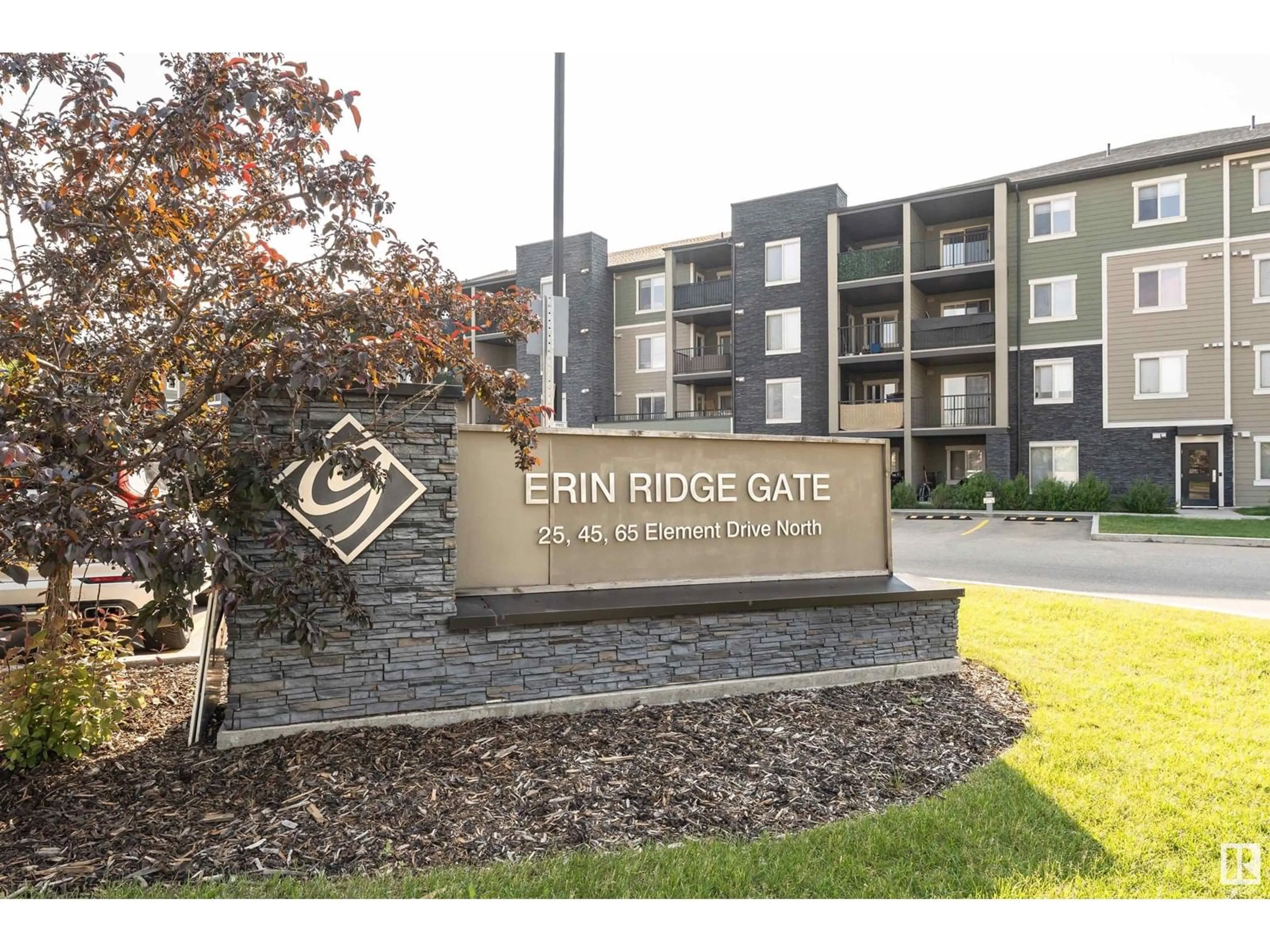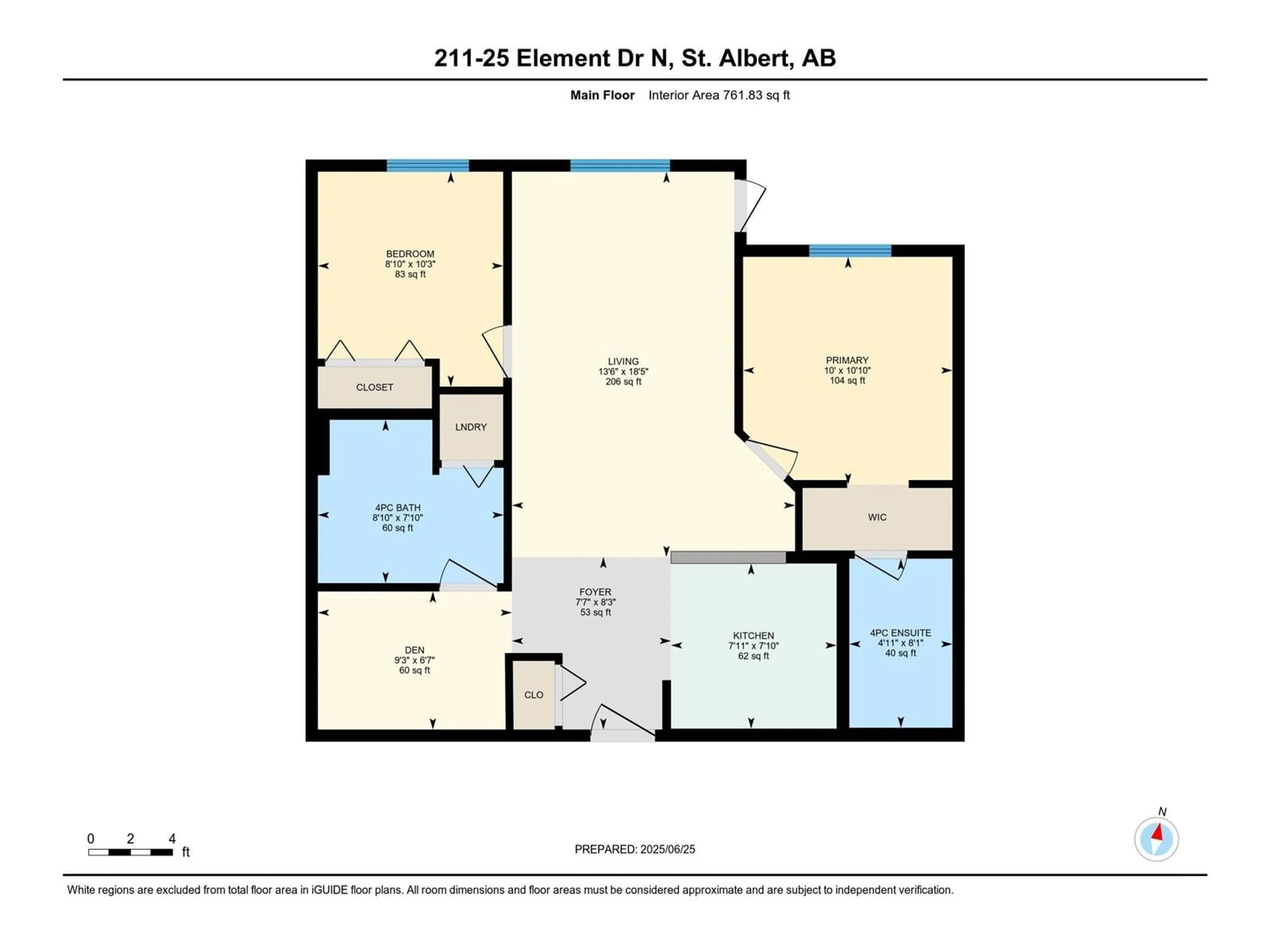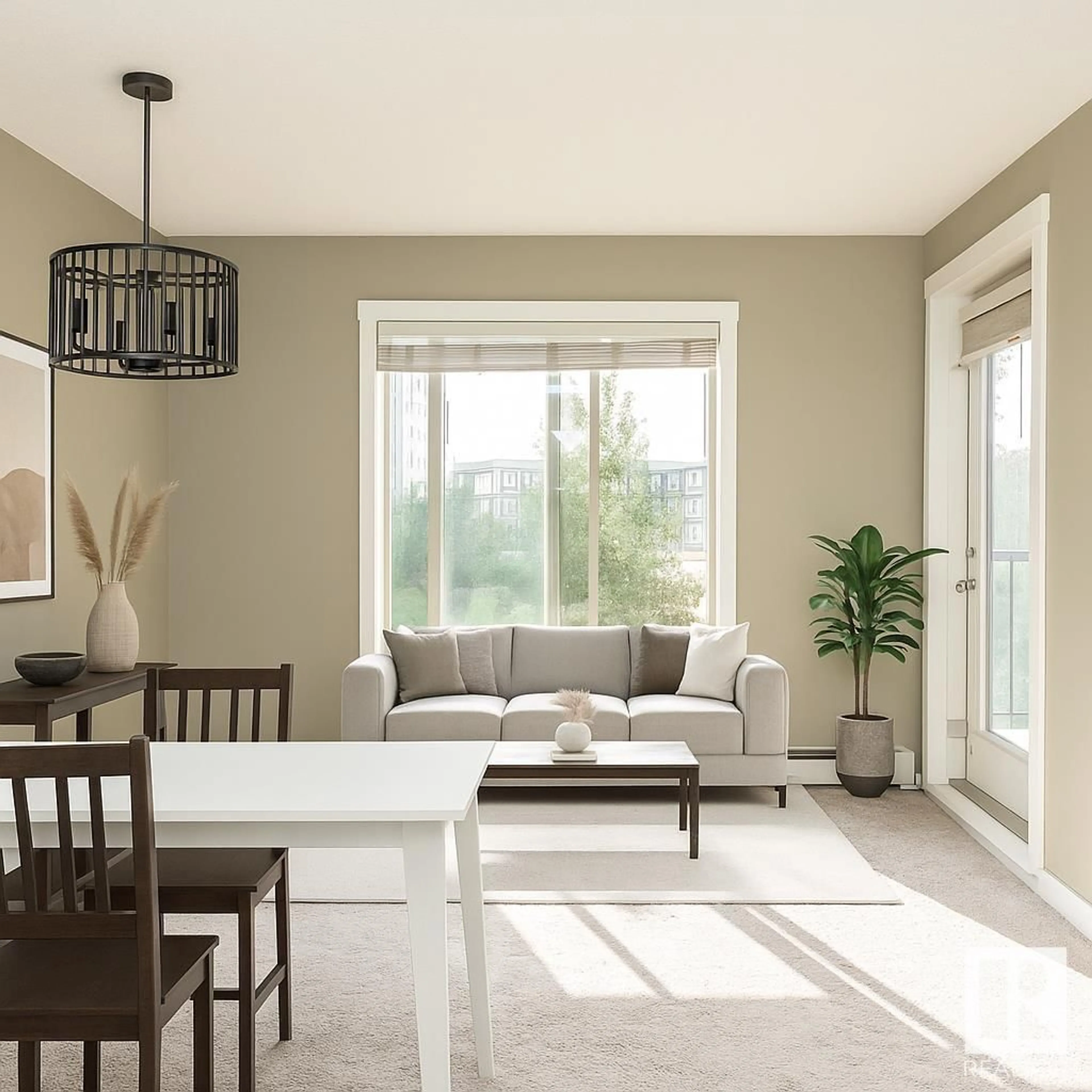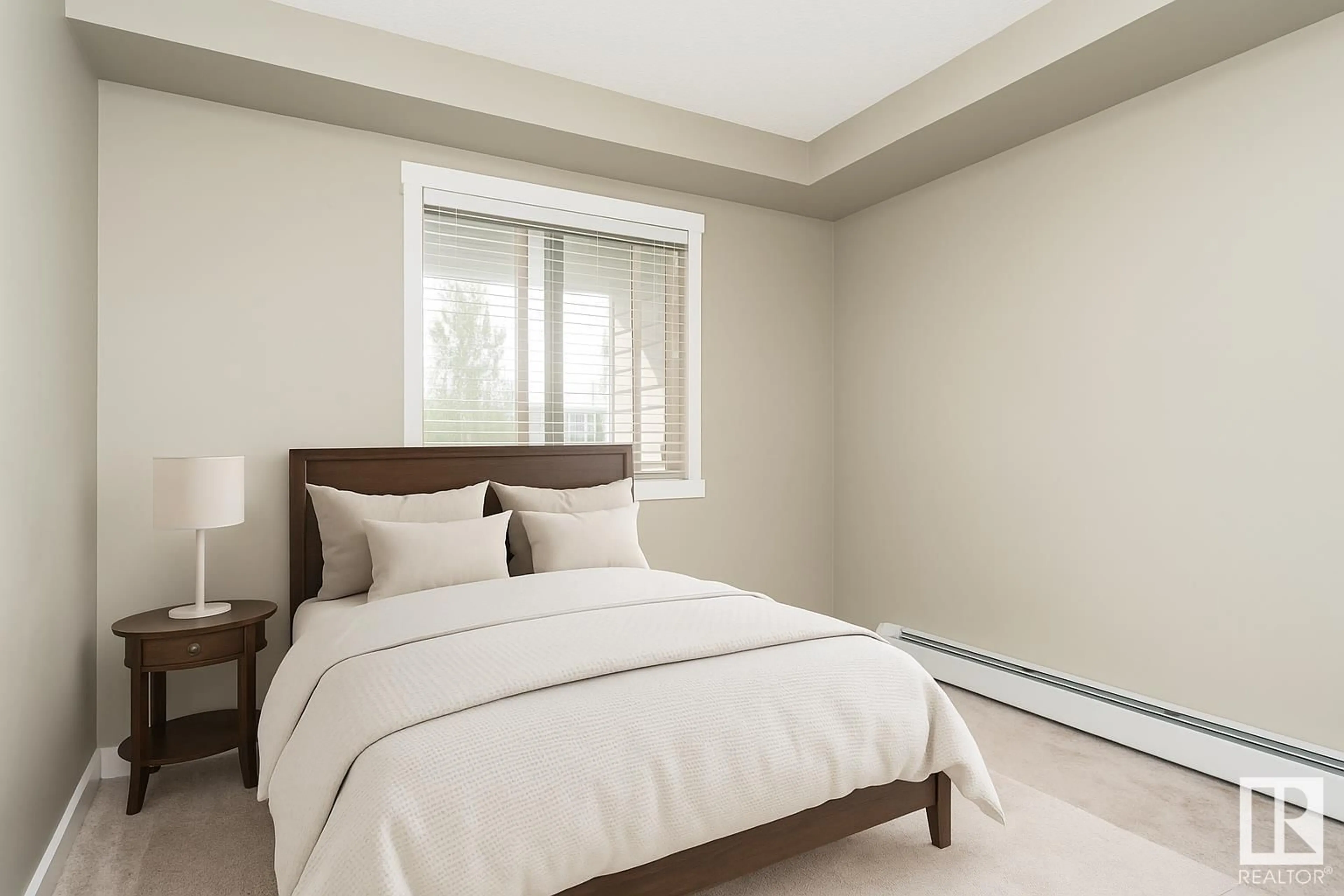Contact us about this property
Highlights
Estimated valueThis is the price Wahi expects this property to sell for.
The calculation is powered by our Instant Home Value Estimate, which uses current market and property price trends to estimate your home’s value with a 90% accuracy rate.Not available
Price/Sqft$301/sqft
Monthly cost
Open Calculator
Description
Modern. Stylish. Move-In Ready! Welcome to Erin Ridge Gate! This 2016-built condo offers heated underground parking with your titled stall just steps from the elevator—and only two doors from your suite! Enjoy an open-concept layout filled with natural light, plus a sunny balcony retreat. Featuring 2 spacious bedrooms, 2 full baths, and a den perfect for an office. Your primary suite boasts a walk-through closet, granite counters, and a 4-pc ensuite. The kitchen shines with granite countertops, stainless steel appliances, rich cabinetry, and a convenient eating bar. The main bath includes in-suite laundry and stylish tilework. Pets allowed (with approval). Tons of visitor parking and just steps from Costco, restaurants, Lowe’s, trails, transit, and more. Live where everything’s at your fingertips. Make your move today! (id:39198)
Property Details
Interior
Features
Main level Floor
Living room
5.6 x 4.12Dining room
Kitchen
2.41 x 2.4Den
2.82 x 2.01Condo Details
Amenities
Vinyl Windows
Inclusions
Property History
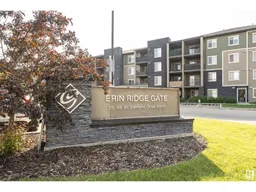 35
35
