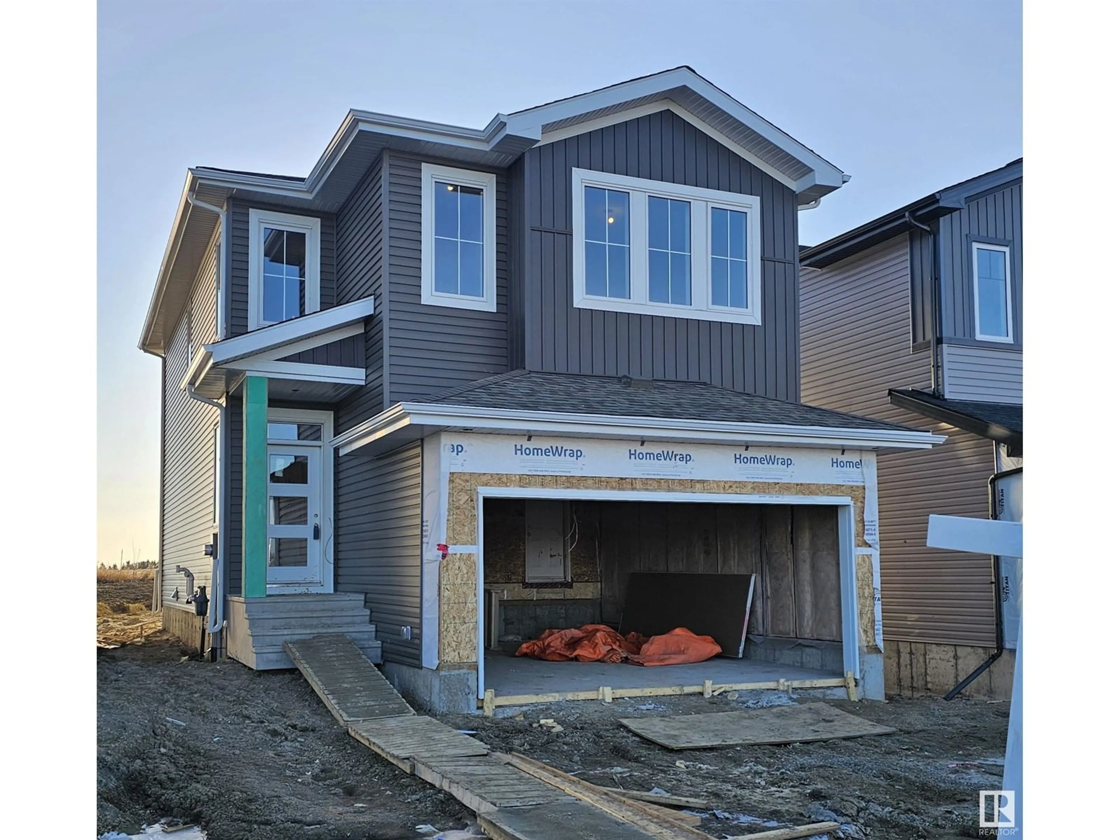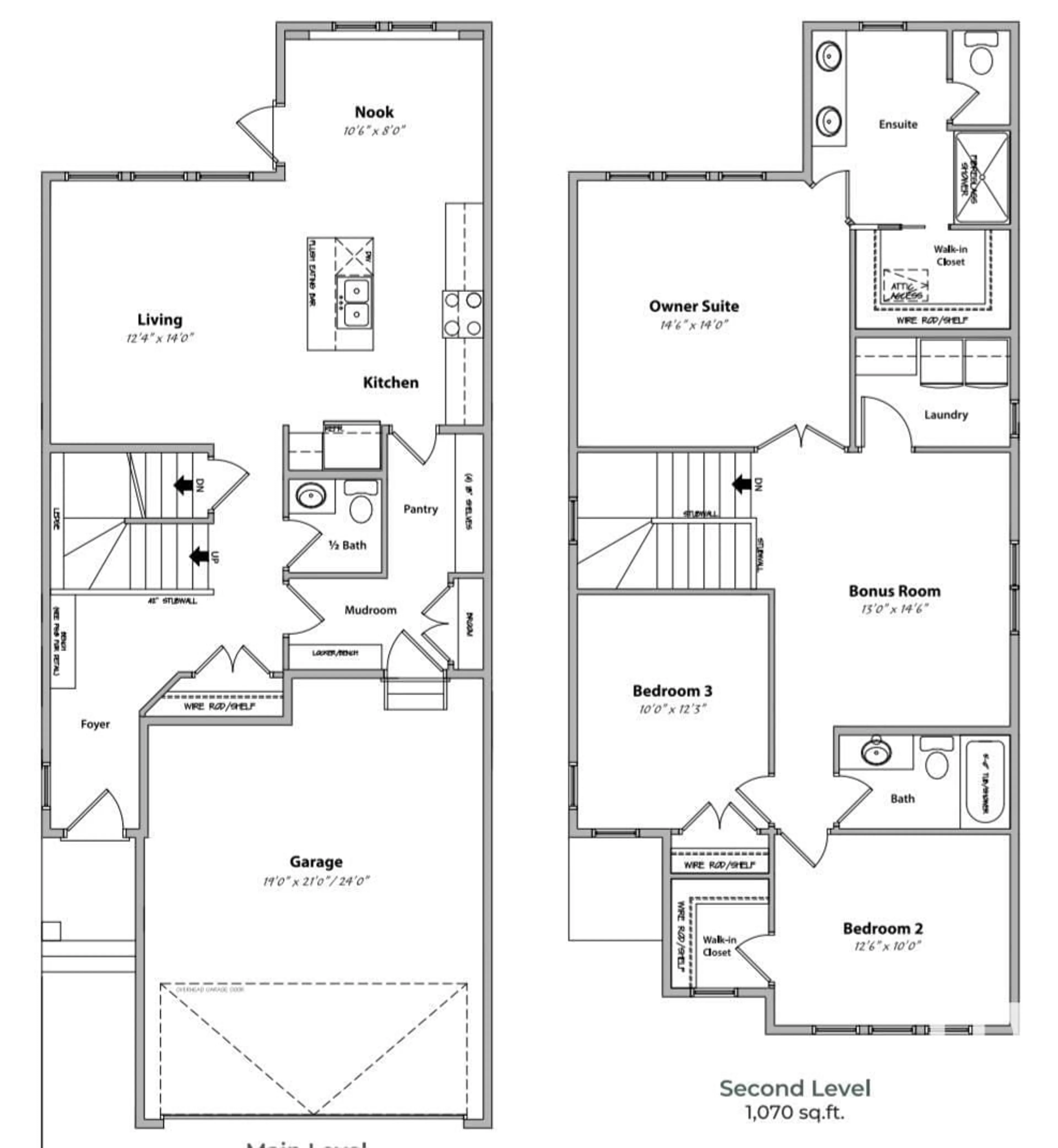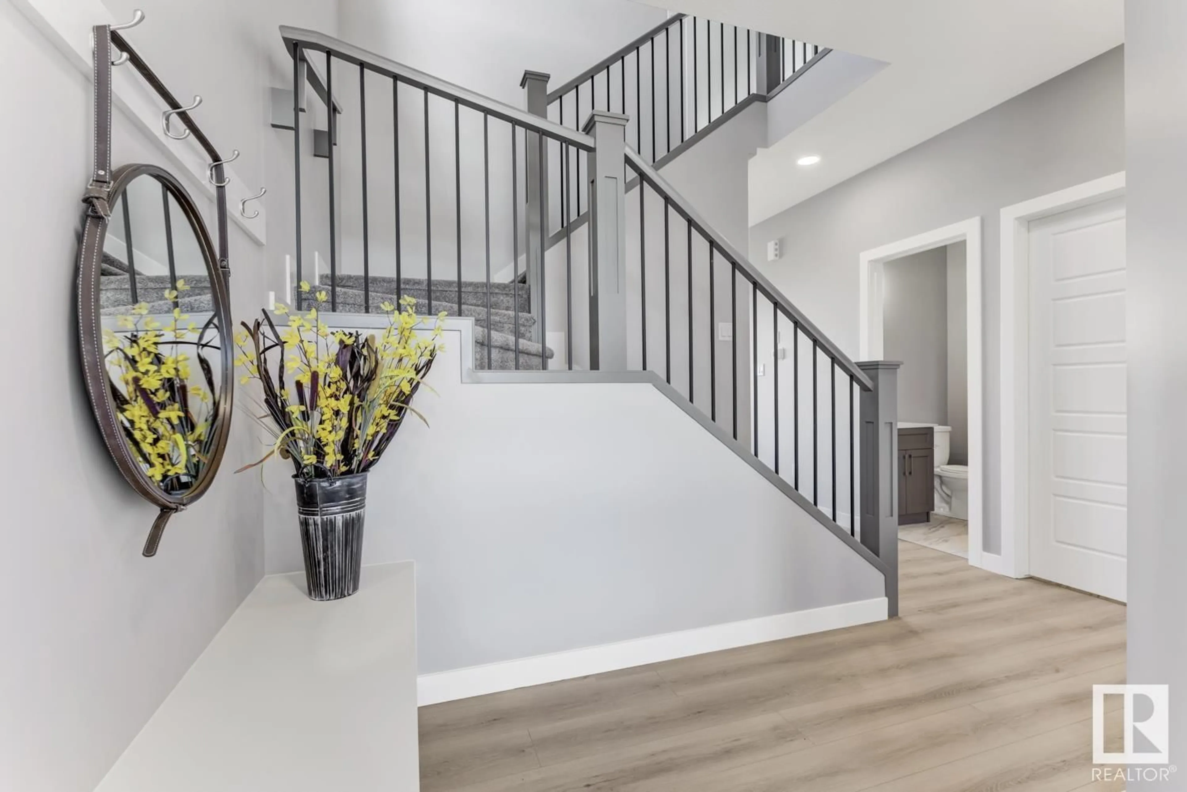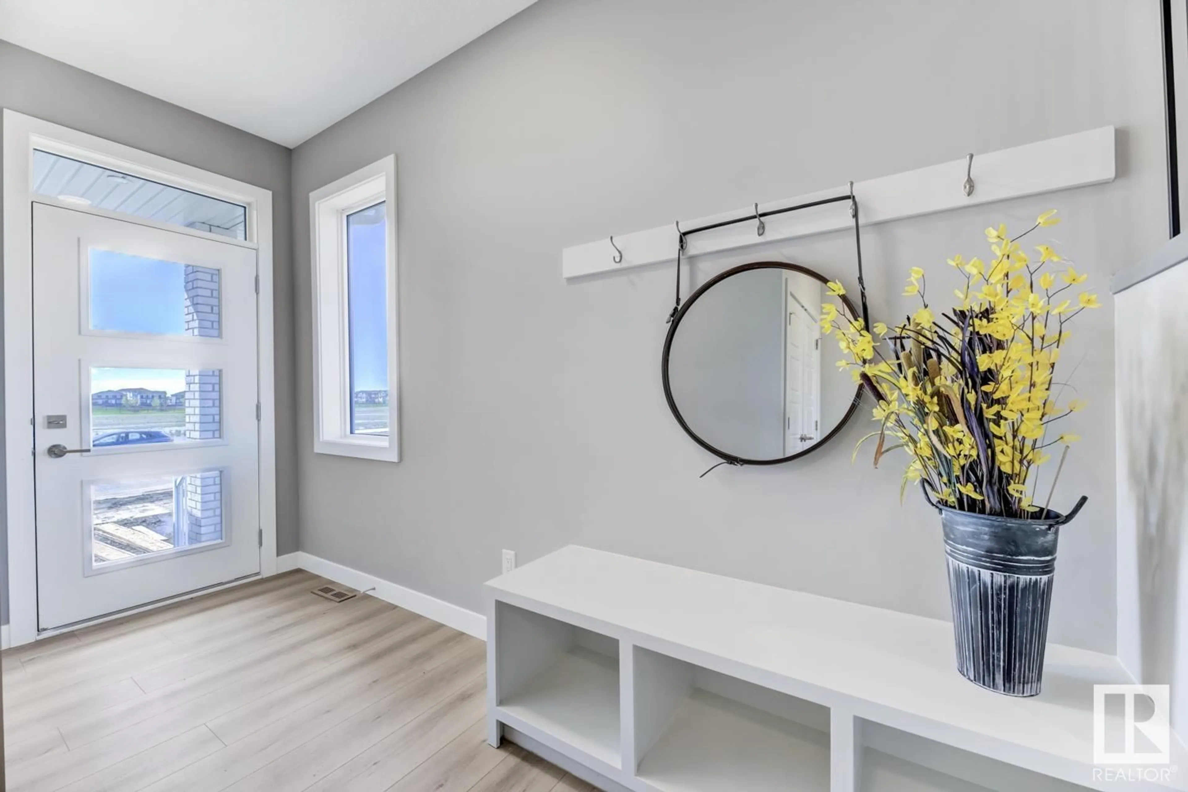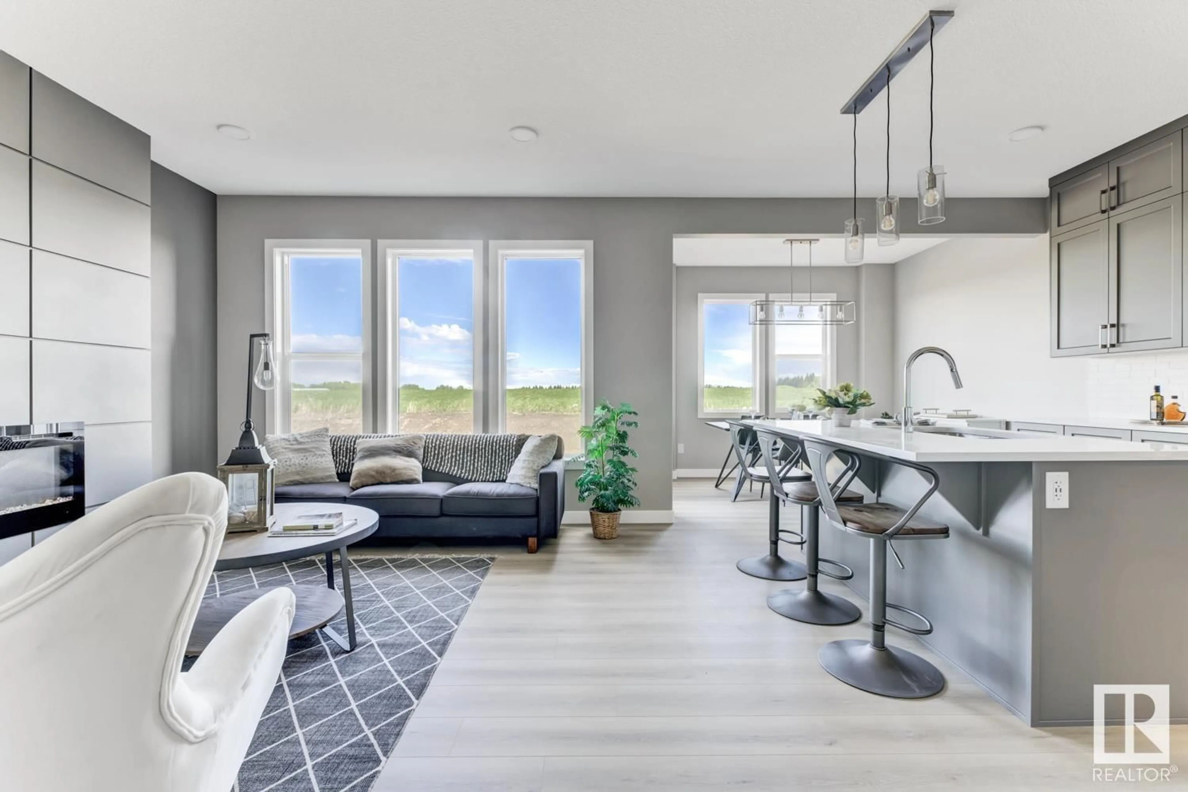131 EDISON DR, St. Albert, Alberta T8N8A9
Contact us about this property
Highlights
Estimated ValueThis is the price Wahi expects this property to sell for.
The calculation is powered by our Instant Home Value Estimate, which uses current market and property price trends to estimate your home’s value with a 90% accuracy rate.Not available
Price/Sqft$315/sqft
Est. Mortgage$2,576/mo
Tax Amount ()-
Days On Market53 days
Description
Another popular plan by Encore Master Builder, the Trinity. Home is now 90% completed with a Mid May possession date. Completion in May. A great family home in Erin Ridge North, 9 ft main floor ceilings walkthrough pantry with mud room off the double garage. Nice large kitchen with pantry, quartz counter tops and and $5000 appliance allowance. Eating nook with lots of windows. Living room off the kitchen with 50 Linear fireplace. Large front foyer with bench seat and closet. Iron spindle railings to upper floor with 3 good sized bedrooms, bonus room and upper floor laundry. Large owners suite with full walk in closet 4 piece ensuite with dual sinks and 5 foot shower with separate water toilet area. Pictures are of the same floorplan but diff home, colors and finish may vary. (id:39198)
Property Details
Interior
Features
Upper Level Floor
Laundry room
Primary Bedroom
Bedroom 3
Bonus Room
Property History
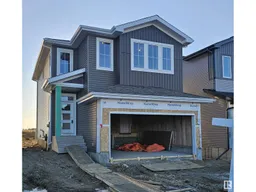 15
15
