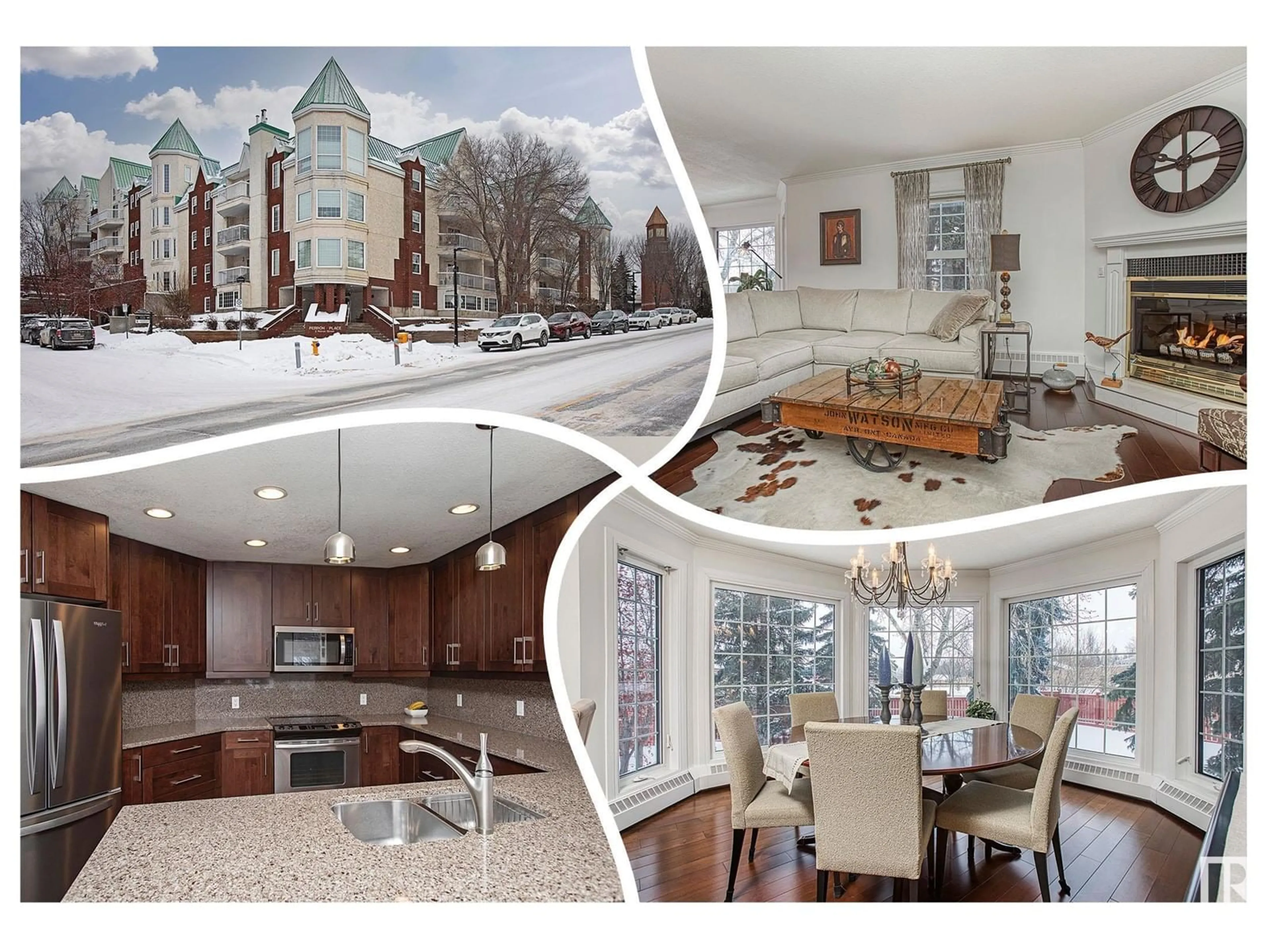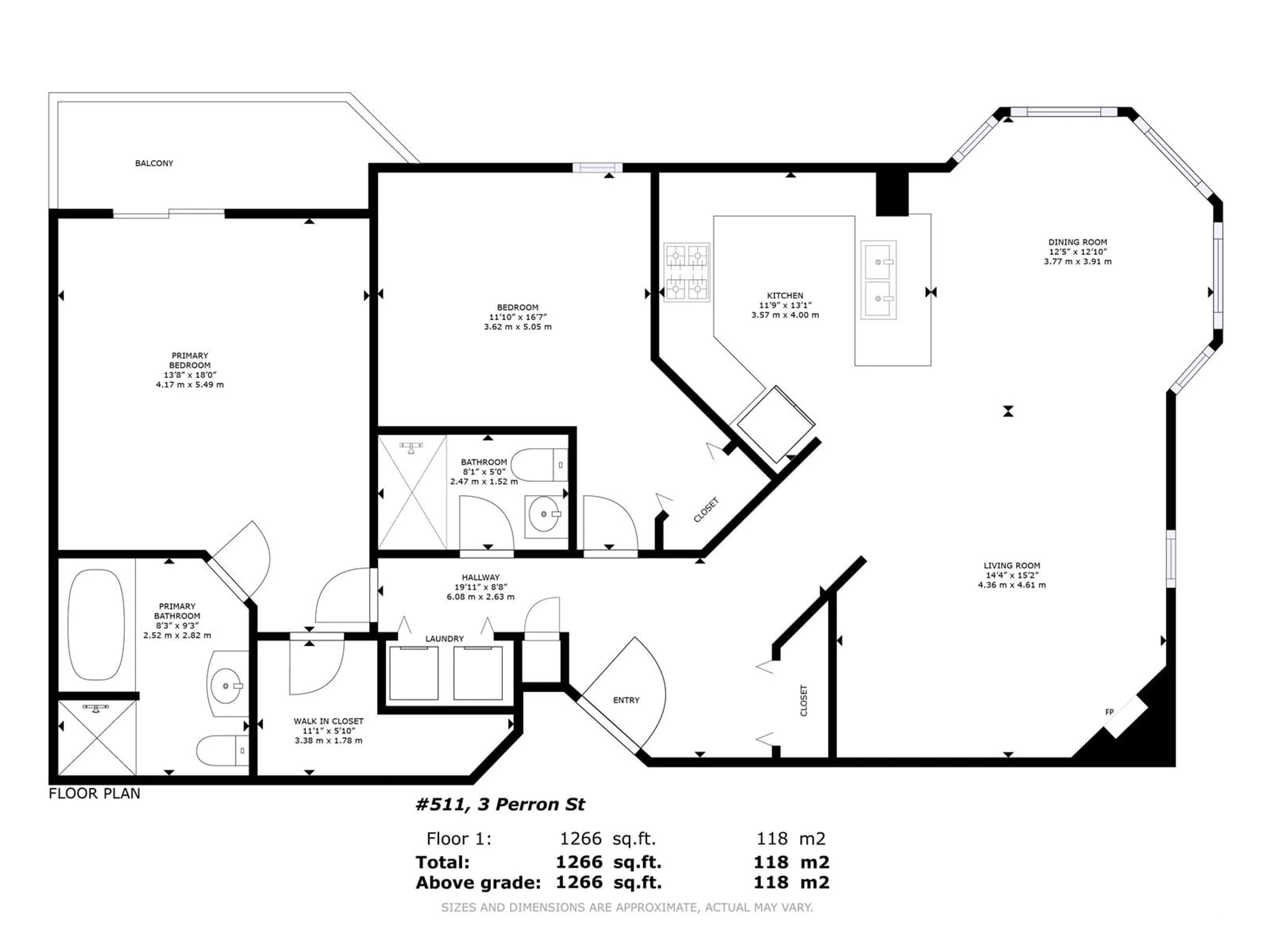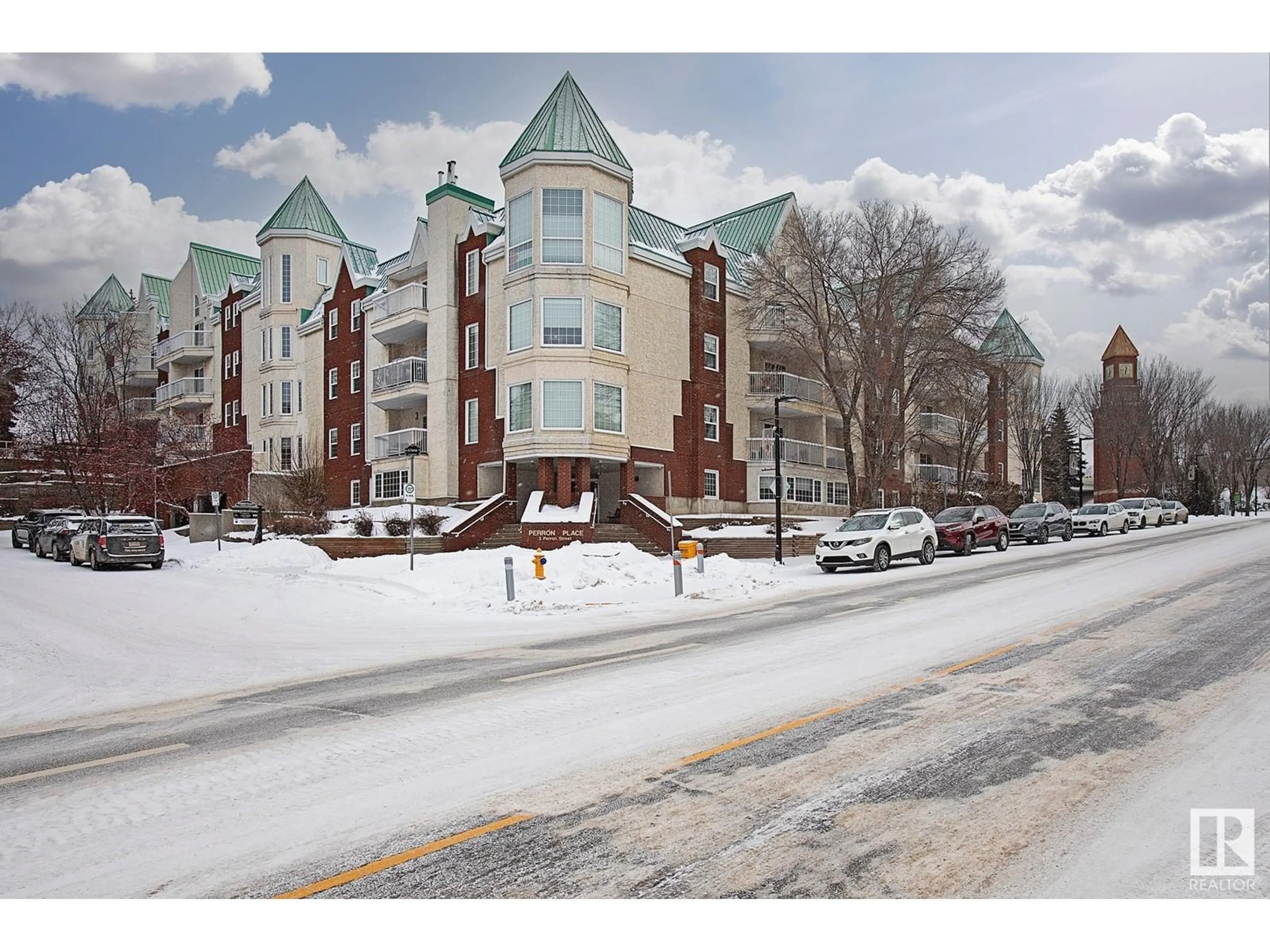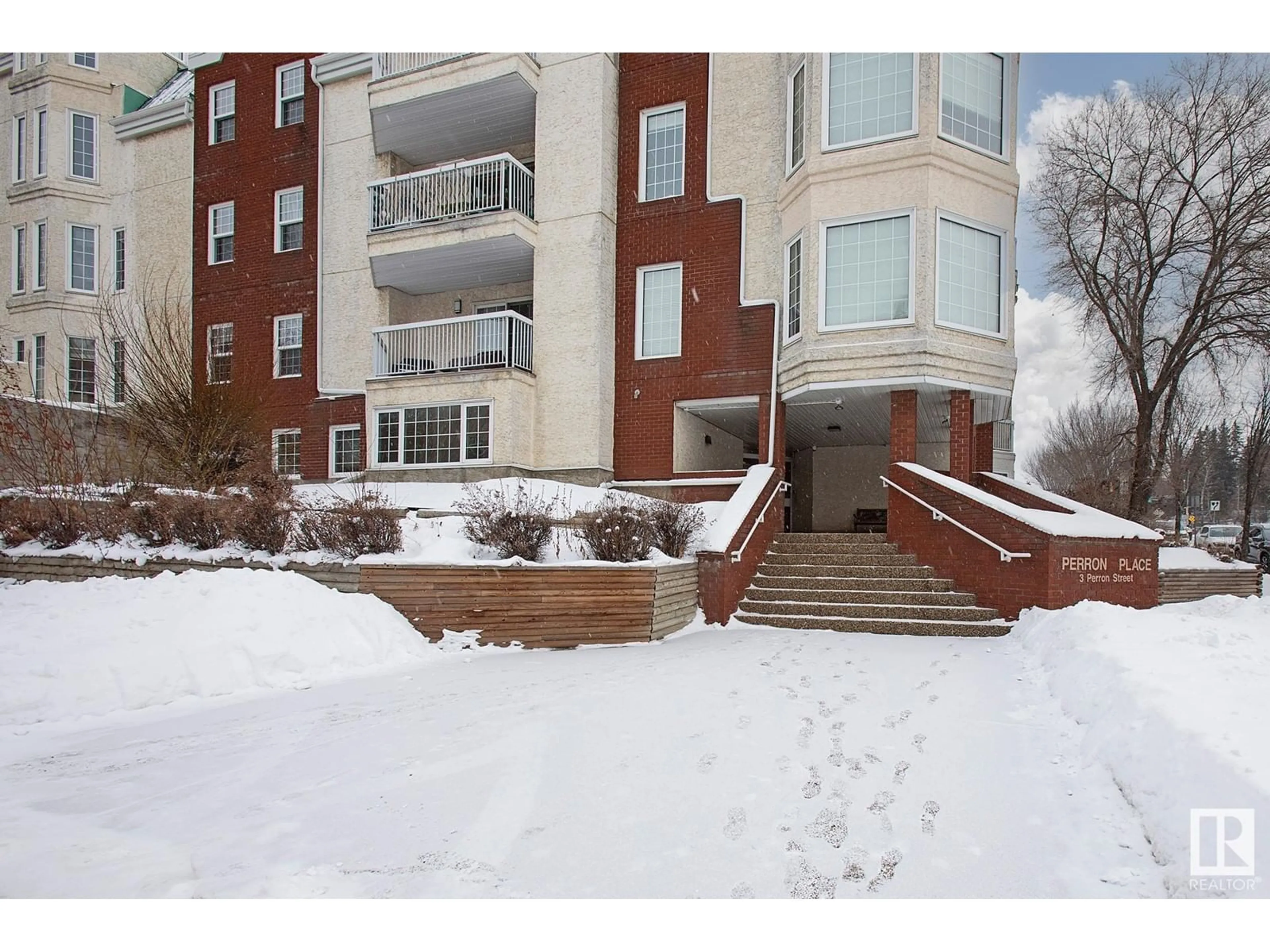#511 3 PERRON ST, St. Albert, Alberta T8N5Z5
Contact us about this property
Highlights
Estimated ValueThis is the price Wahi expects this property to sell for.
The calculation is powered by our Instant Home Value Estimate, which uses current market and property price trends to estimate your home’s value with a 90% accuracy rate.Not available
Price/Sqft$157/sqft
Est. Mortgage$859/mo
Maintenance fees$642/mo
Tax Amount ()-
Days On Market39 days
Description
STUNNING 2 bedroom unit, BEST in the complex! No expense spared RENOVATION! A SPACIOUS floor plan w/ classic decor is evident upon entry. HARDWOOD flooring throughout. Cook in the totally UPGRADED u-shaped kitchen w/ QUARTZ counters & backsplash, classy CUSTOM cabinetry & STAINLESS STEEL appliances unlike any other unit. Eat & entertain in the DINING ROOM, bathed in NATURAL LIGHT from the BOWED WINDOWS, it offers a view of MATURE TREES to enjoy your morning coffee. COZY up to the natural gas FIREPLACE in the living room, a place for friends, reading, or movie nights. A PRIVATE second bedroom is separated from the primary by a lovely main bath complete w/ a classy vanity, TILED floor, wainscotting & DOUBLEWIDE tiled shower for guests. Across the hallway is a main floor LAUNDRY AREA w/ a full size front load washer/dryer. Relax in the Master Suite w/ a WALK-IN CLOSET & full LUXURY ENSUITE w/ soaker tub & separate shower. 2 UNDERGROUND, HEATED stalls. Shows a 10! See it you'll love this place! (id:39198)
Property Details
Interior
Features
Main level Floor
Living room
4.36 m x 4.61 mDining room
3.77 m x 3.91 mKitchen
3.57 m x 4 mPrimary Bedroom
4.17 m x 5.49 mExterior
Parking
Garage spaces 2
Garage type -
Other parking spaces 0
Total parking spaces 2
Condo Details
Amenities
Vinyl Windows
Inclusions
Property History
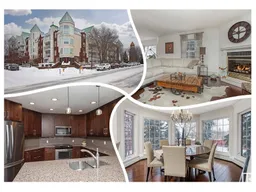 52
52
