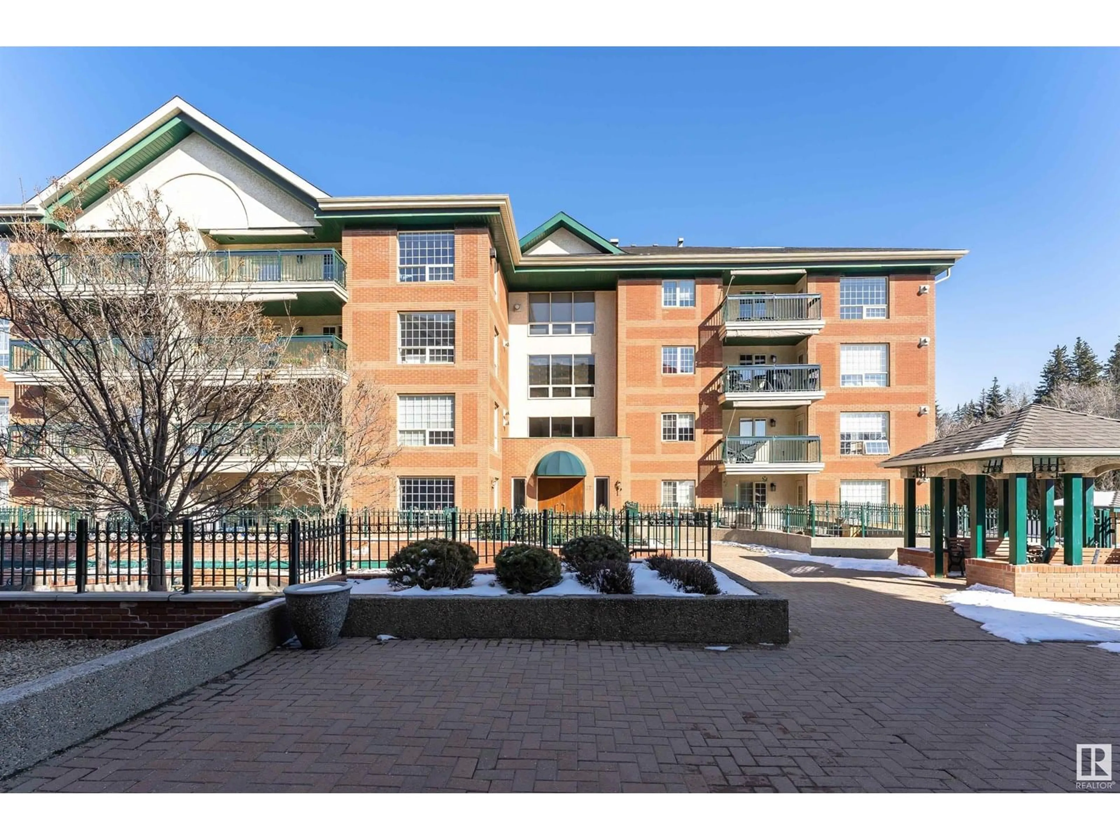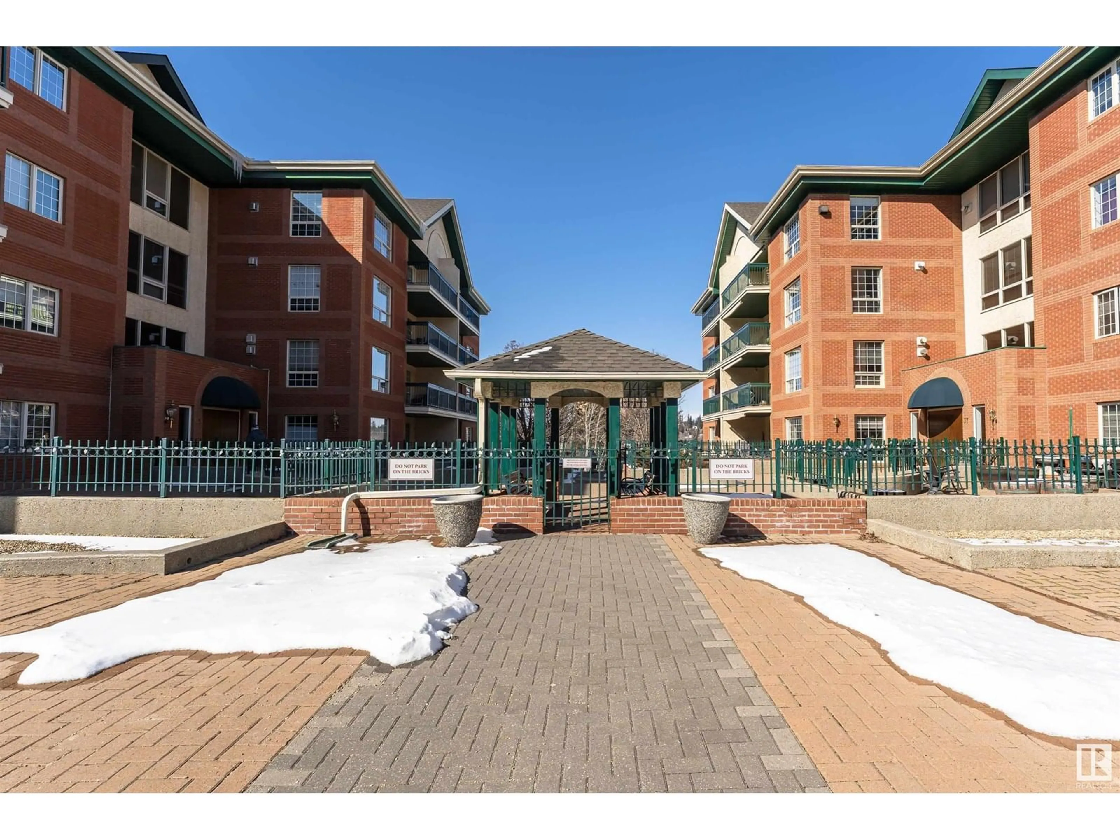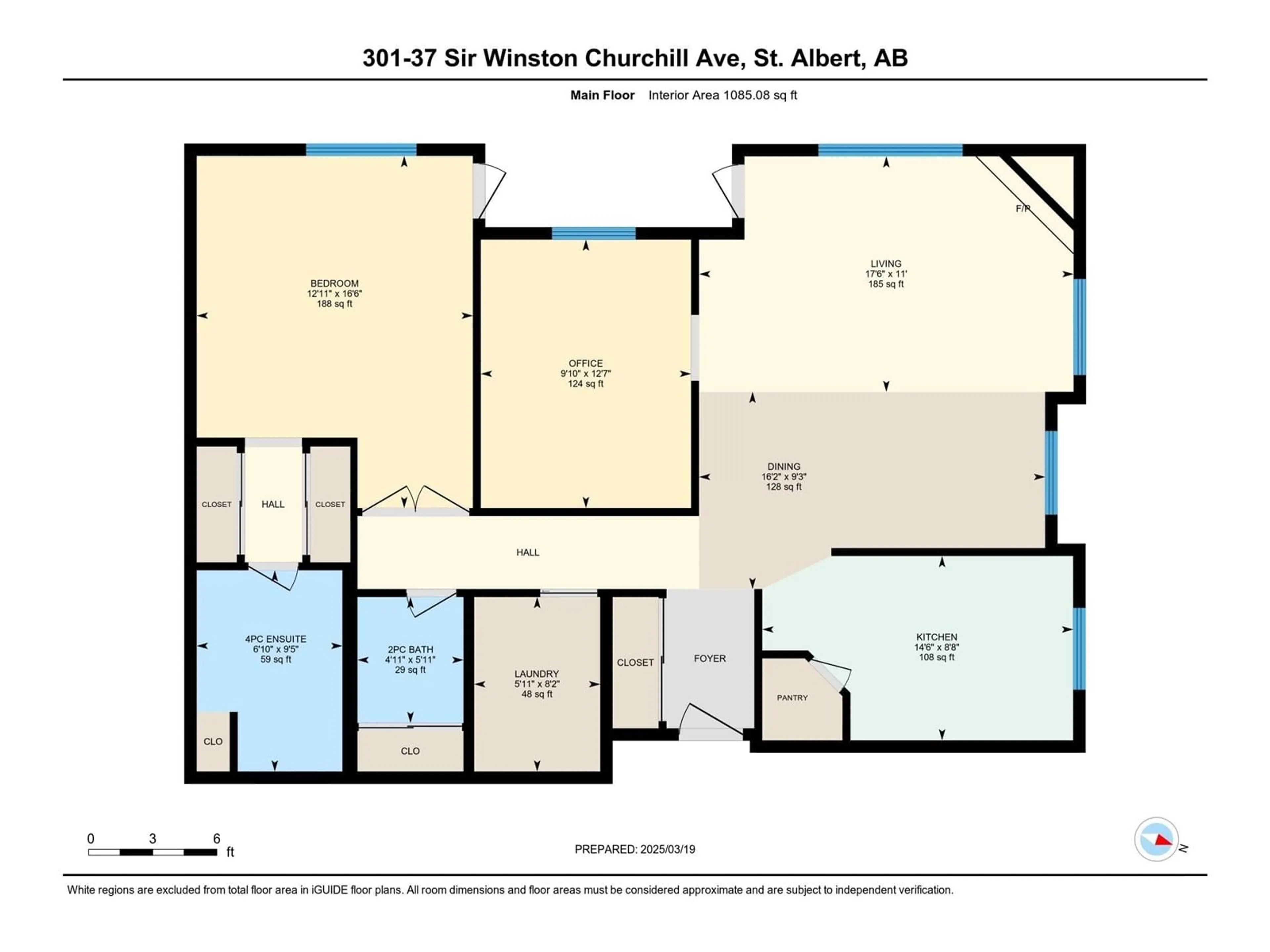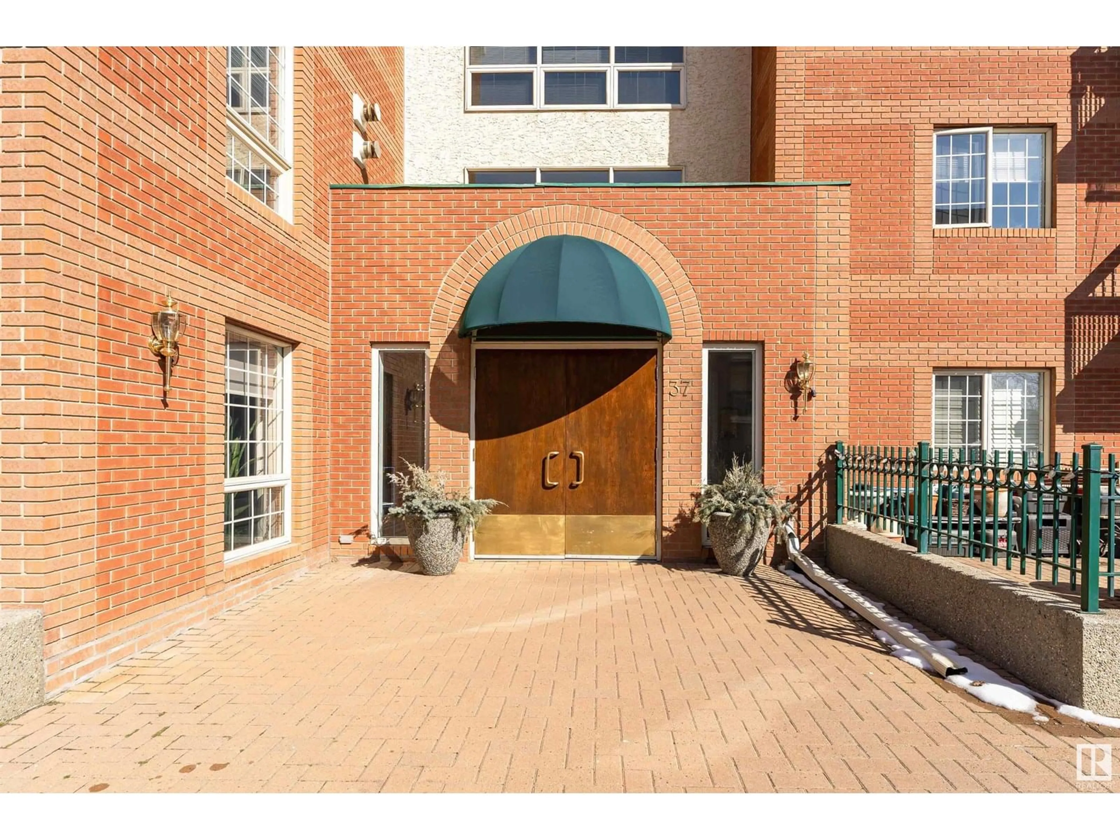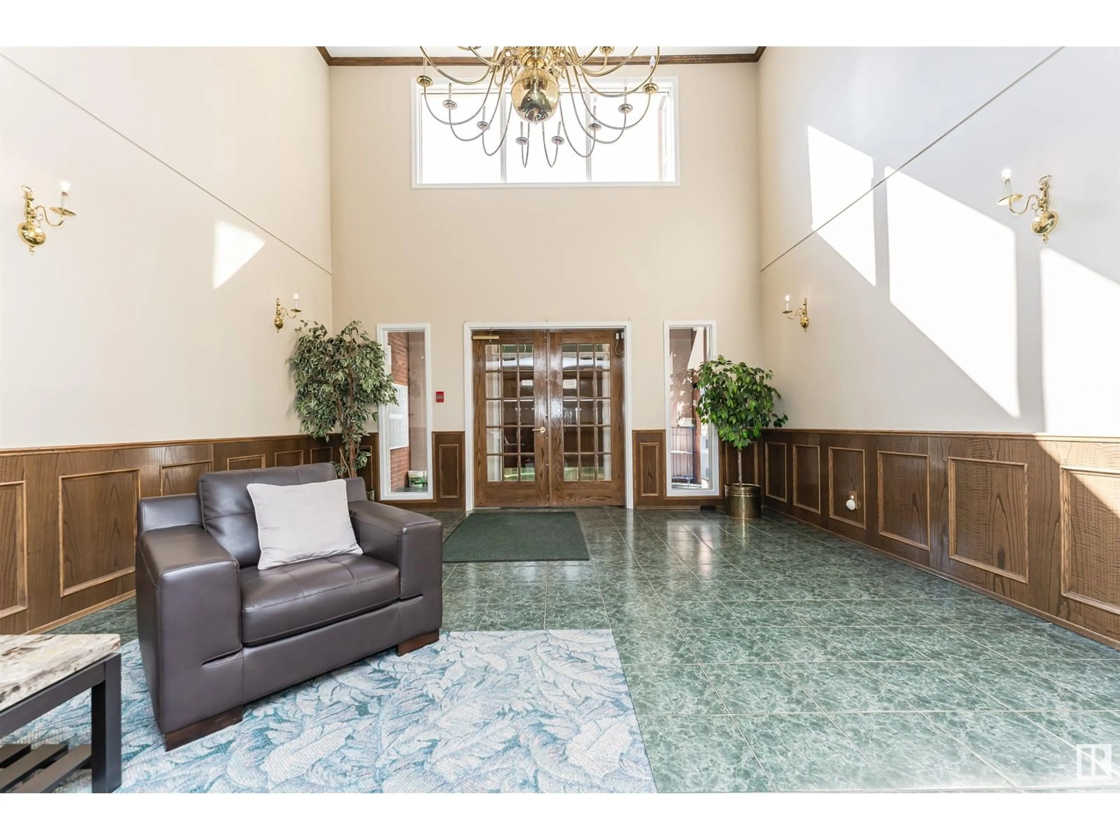37 - 301 SIR WINSTON CHURCHILL AV, St. Albert, Alberta T8N0G3
Contact us about this property
Highlights
Estimated valueThis is the price Wahi expects this property to sell for.
The calculation is powered by our Instant Home Value Estimate, which uses current market and property price trends to estimate your home’s value with a 90% accuracy rate.Not available
Price/Sqft$274/sqft
Monthly cost
Open Calculator
Description
IN THE HEART OF IT ALL!!! This 1,085 sq. ft condo with 2 UNDERGROUND PARKING STALLS AND A STORAGE CAGE in prestigious Churchill House is close to parks, trails, boutiques, dining & St. Albert’s famous Farmers Market. Tons of light flood the large dining/living room area featuring two walls of windows, hardwood floors & cozy gas F/P. The adjoining den could also be a 2nd bedroom, media room, hobby area, etc.. Enjoy a morning coffee on the private east facing balcony with natural gas hookup. The CHEF’S DREAM KITCHEN includes a prep island with an eating bar, corner pantry & double oven; perfect for entertaining family & friends. The large primary suite with his & her closets & 4 pc ensuite also has a door to the balcony. Convenient in-suite laundry & a 4 pc main bath complete this home. It is just steps from the elevator & amenities room; great for socializing with neighbours. Suited for those looking for the highest quality maintenance free lifestyle. Just move in and enjoy! (id:39198)
Property Details
Interior
Features
Main level Floor
Living room
3.36 x 5.34Dining room
2.81 x 4.93Kitchen
2.63 x 4.43Den
3.83 x 3Exterior
Parking
Garage spaces -
Garage type -
Total parking spaces 2
Condo Details
Inclusions
Property History
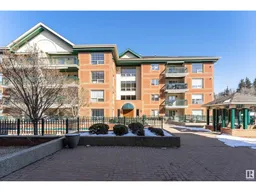 49
49
