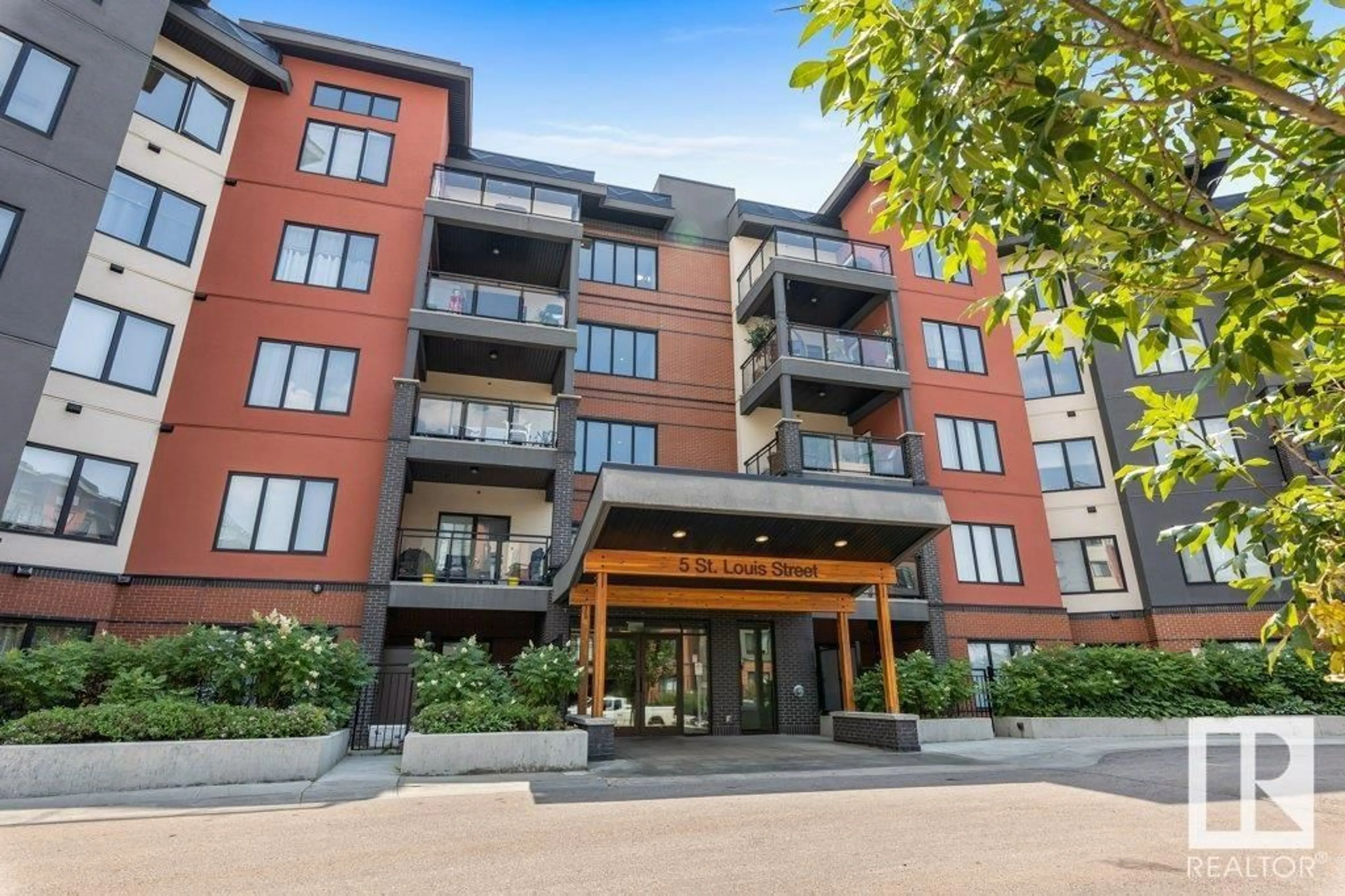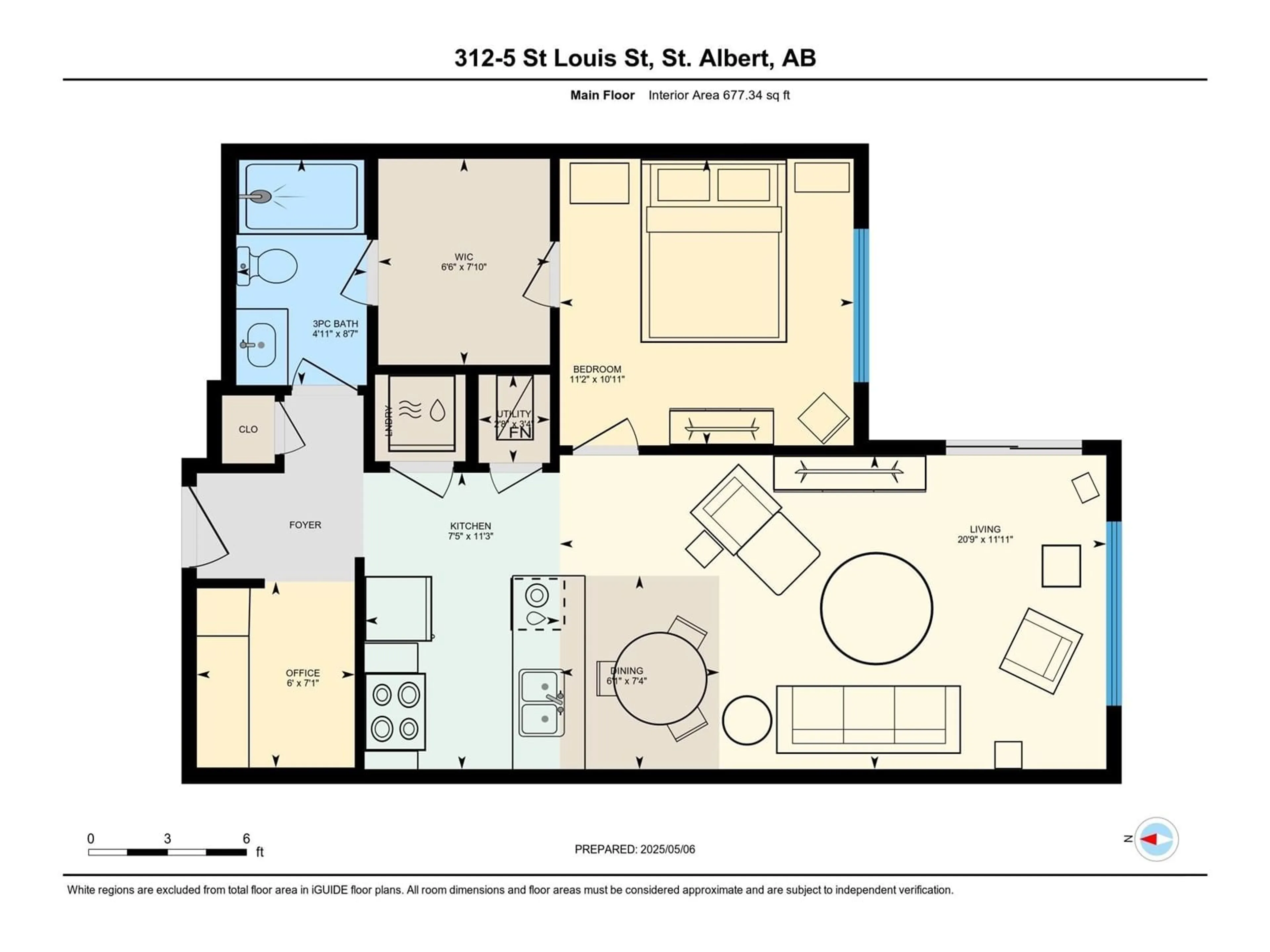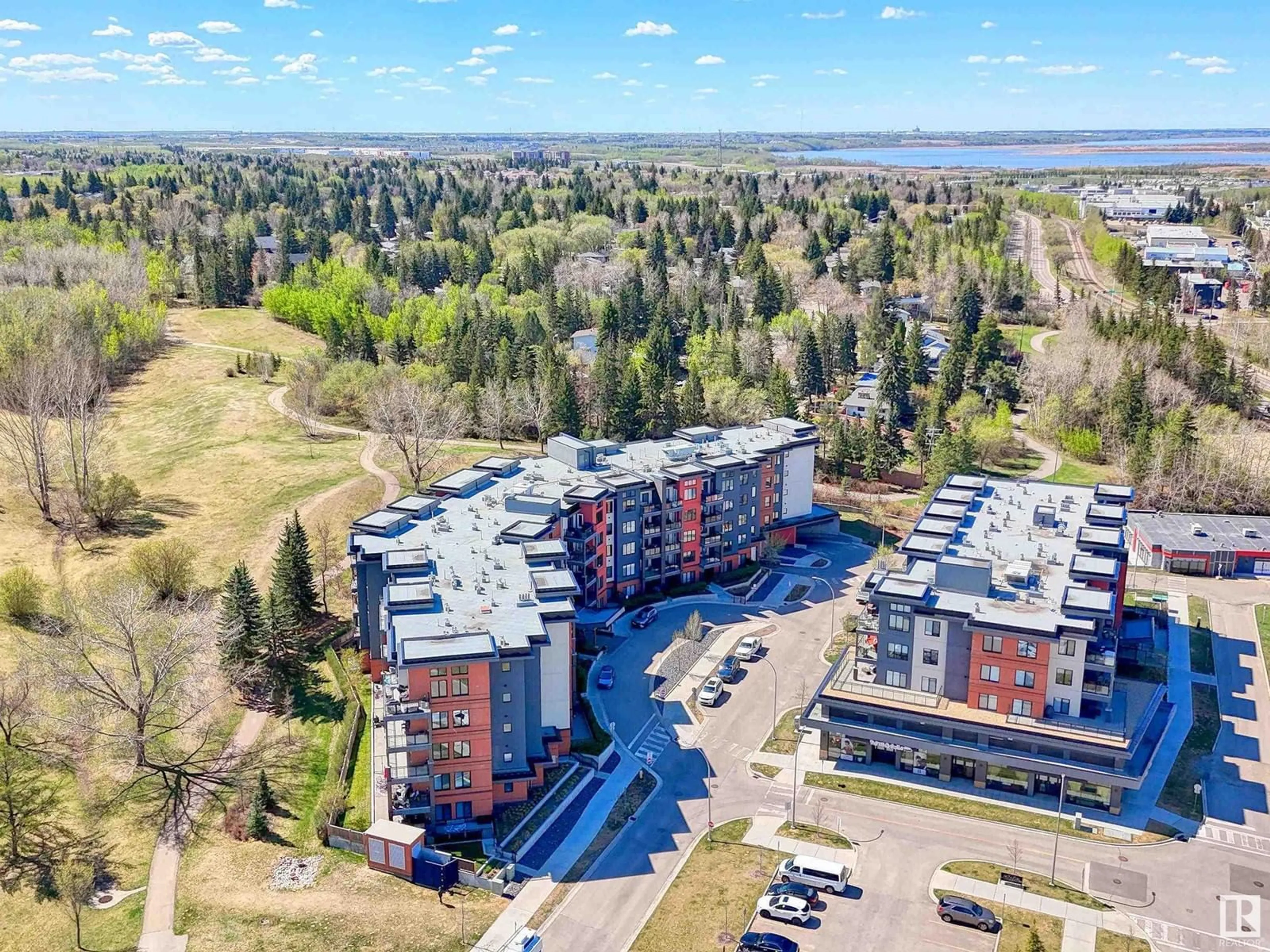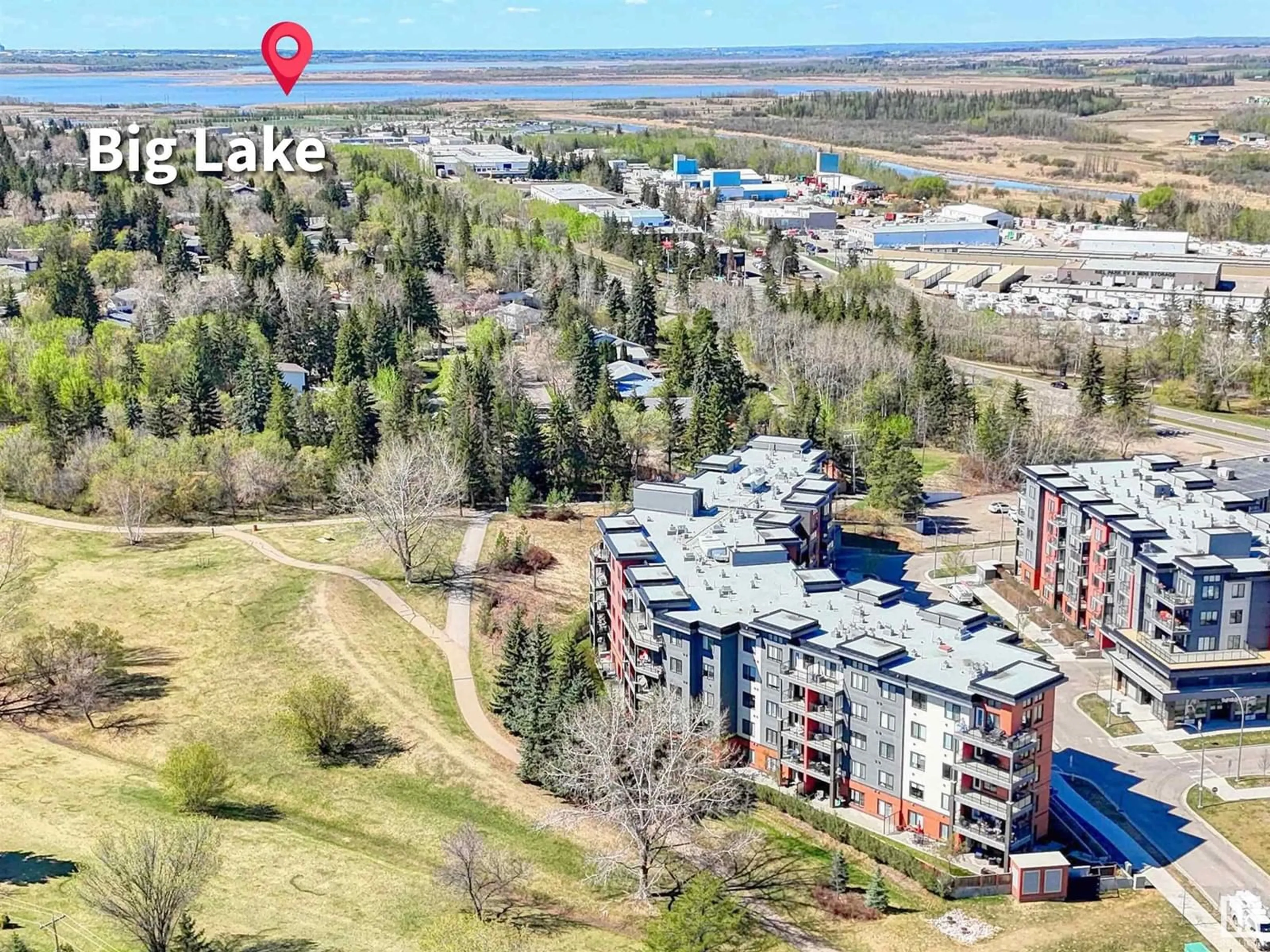312 5 ST LOUIS ST, St. Albert, Alberta T8N7T2
Contact us about this property
Highlights
Estimated ValueThis is the price Wahi expects this property to sell for.
The calculation is powered by our Instant Home Value Estimate, which uses current market and property price trends to estimate your home’s value with a 90% accuracy rate.Not available
Price/Sqft$376/sqft
Est. Mortgage$1,095/mo
Maintenance fees$467/mo
Tax Amount ()-
Days On Market33 days
Description
Welcome to Grandin Parc Residence! This beautiful south-facing condo offers park views and tons of natural light from your covered patio. Enjoy CENTRAL A/C, in-suite laundry, and a TITLED UNDERGROUND PARKING STALL. The open-concept layout features a white kitchen with granite counters, NEWER STAINLESS APPLIANCES, and a breakfast bar. You'll love the VINYL PLANK FLOORING throughout, and the spacious living room with large windows. The bedroom includes a huge walk-in closet and direct access to a 3-piece bath with a GLASS SHOWER INSERT and RAISED TOILET. A CUSTOM STORAGE CABINET enhances the flex space. Building amenities include an well equipped exercise room and large social lounge w/ appliances. Just steps to Downtown St. Albert—enjoy restaurants, shops, the Arden Theatre, library, Sturgeon River trails, and the Farmer’s Market! (id:39198)
Property Details
Interior
Features
Main level Floor
Living room
3.64 x 6.33Dining room
2.24 x 1.85Kitchen
3.44 x 2.26Condo Details
Amenities
Vinyl Windows
Inclusions
Property History
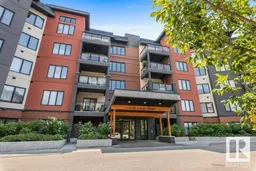 53
53
