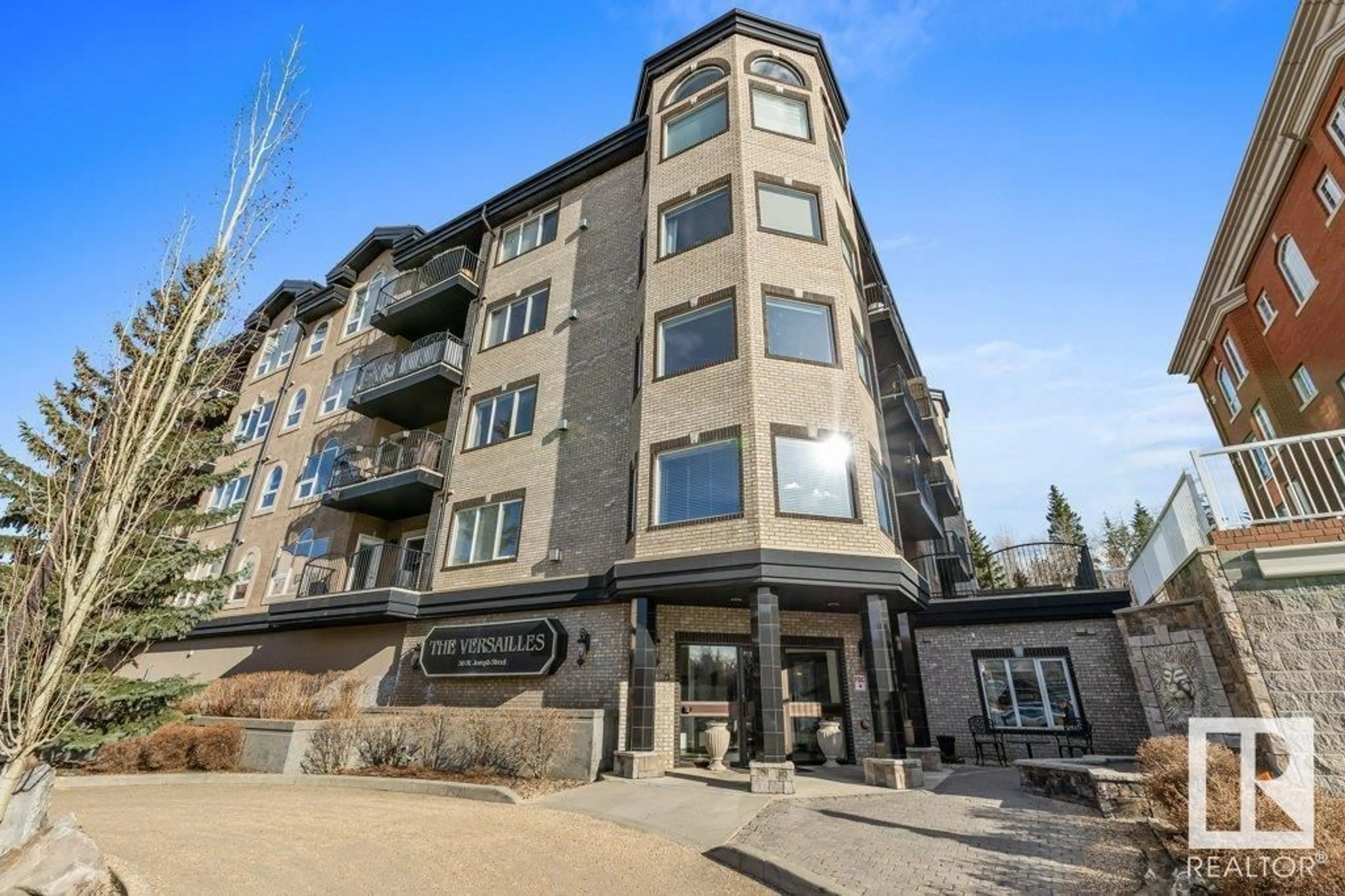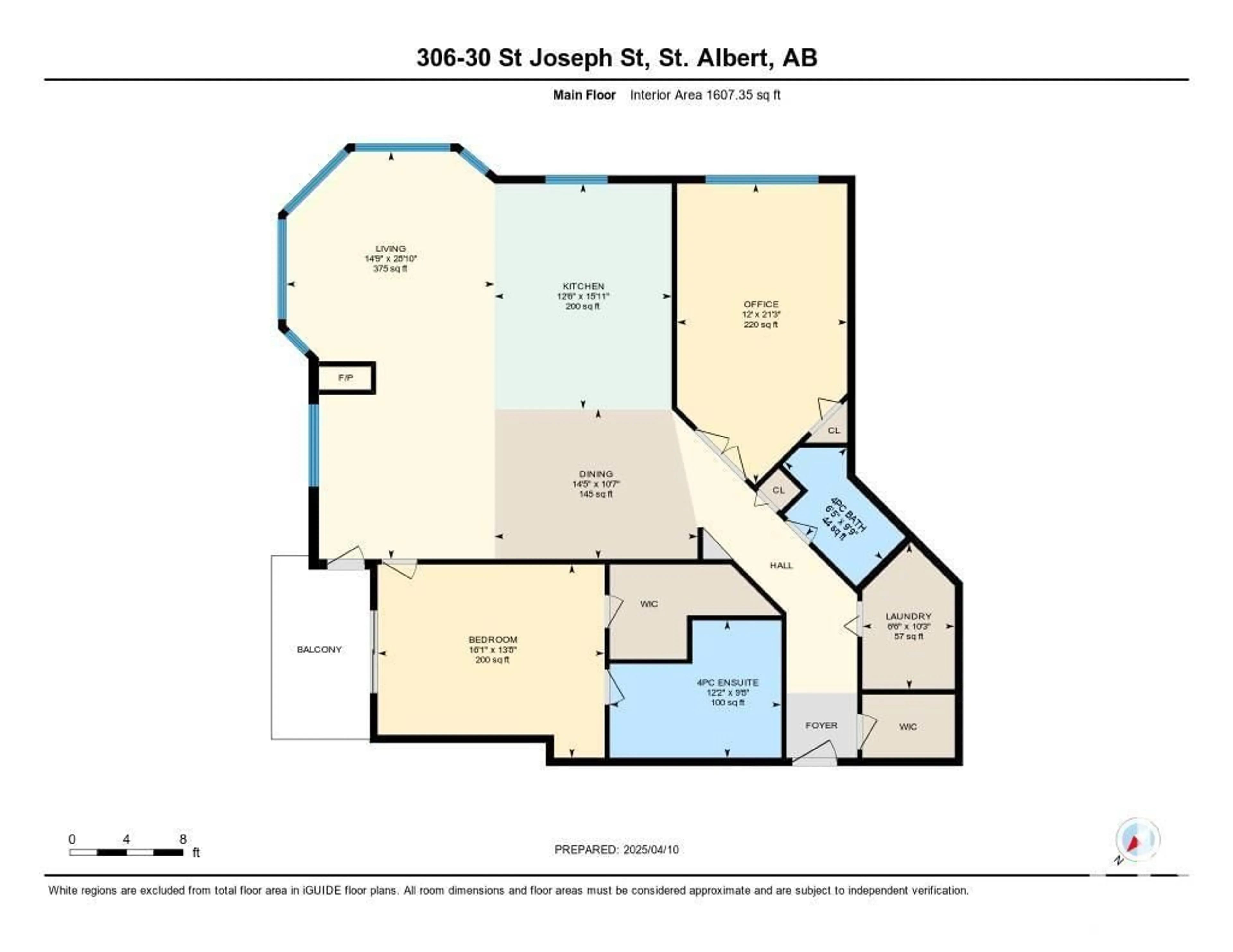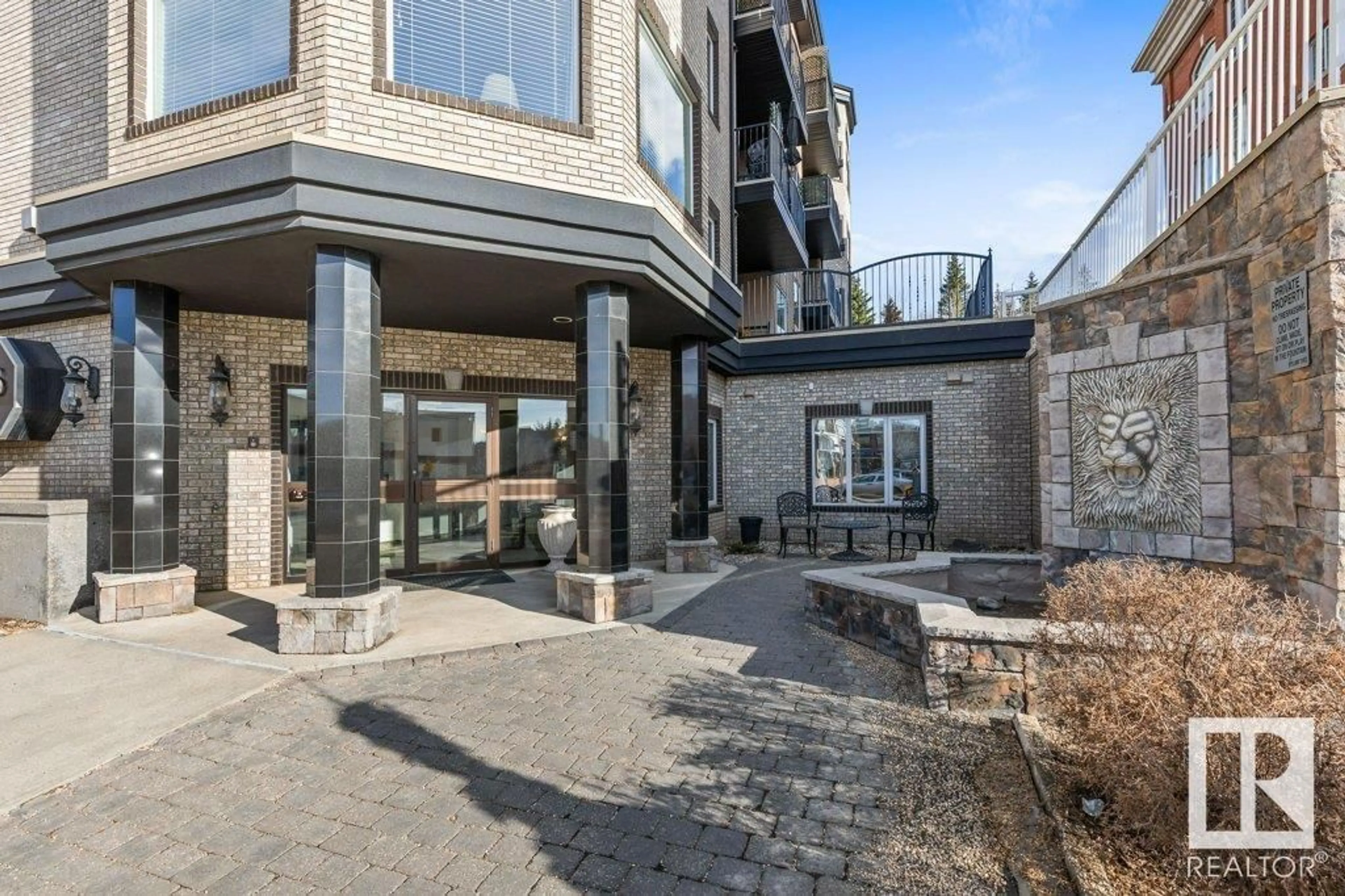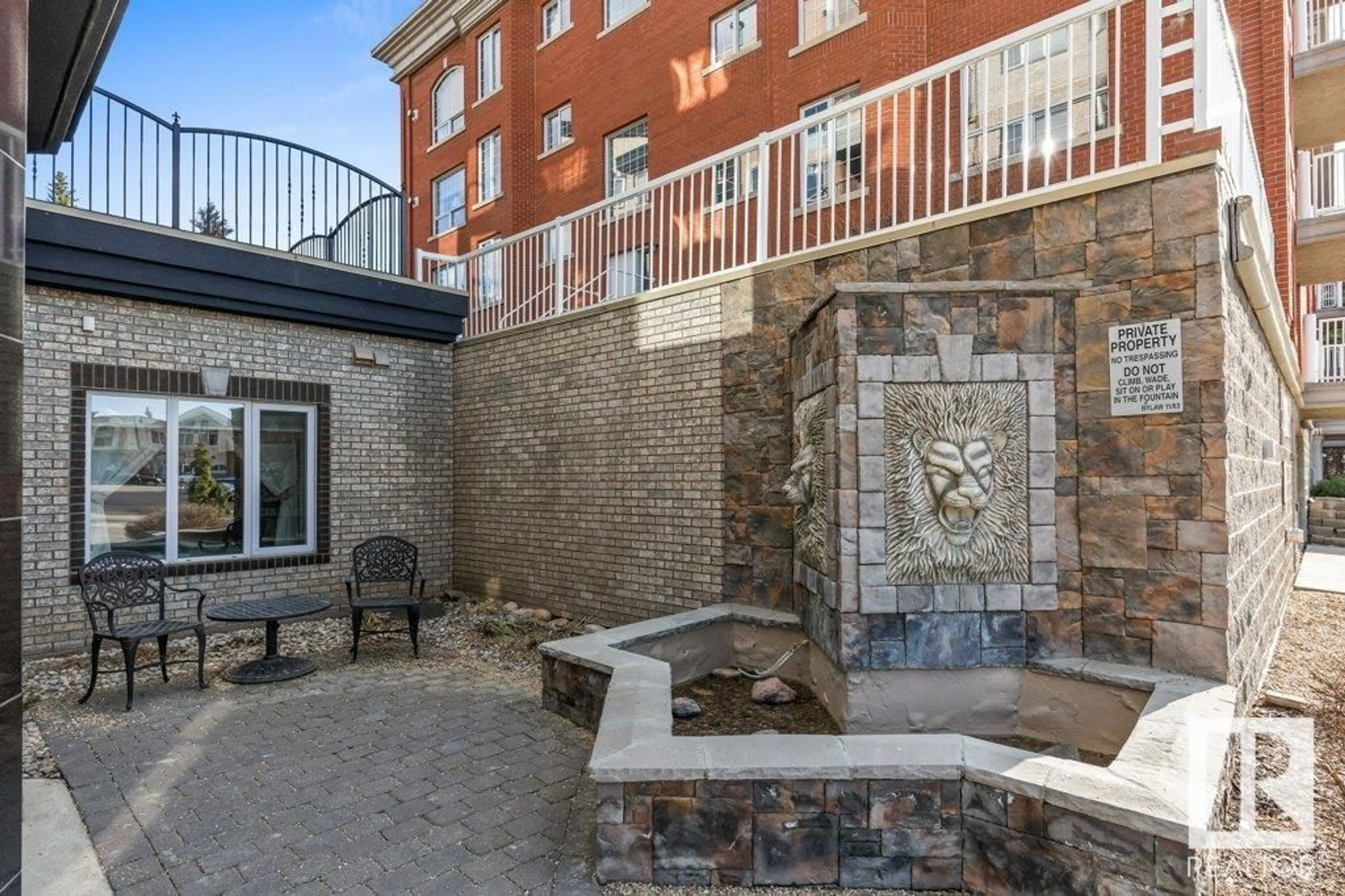#306 - 30 ST JOSEPH ST, St. Albert, Alberta T8N7C9
Contact us about this property
Highlights
Estimated ValueThis is the price Wahi expects this property to sell for.
The calculation is powered by our Instant Home Value Estimate, which uses current market and property price trends to estimate your home’s value with a 90% accuracy rate.Not available
Price/Sqft$286/sqft
Est. Mortgage$1,975/mo
Maintenance fees$872/mo
Tax Amount ()-
Days On Market52 days
Description
Step into a world where elegance meets comfort in this breathtaking condo nestled within the prestigious Versailles. Spanning an impressive 1,600 sq ft, this residence is designed for those who appreciate both charm & sophistication. Massive rooms bathed in natural light from oversized windows. Gourmet kitchen is a culinary artist's dream, seamlessly flowing into a generous dining area and an expansive living room featuring a stunning three-sided fireplace. Fabulous primary suite with a walk-in closet and a luxurious en-suite bathroom along with direct access to your private balcony. The enormous 2nd bdrm can easily double as a stylish den, providing versatility to suit your lifestyle. Large laundry room with built-in cabinetry and a dedicated workspace. U/G titled parking & a separately titled storage unit. Located in the vibrant heart of downtown St. Albert, you're just steps away from a wealth of amenities. This exceptional condo is not just a place to live; it’s a lifestyle waiting for you to embrace. (id:39198)
Property Details
Interior
Features
Main level Floor
Living room
8.79 x 4.49Dining room
3.24 x 4.38Kitchen
4.86 x 3.82Primary Bedroom
4.19 x 4.9Exterior
Parking
Garage spaces -
Garage type -
Total parking spaces 1
Condo Details
Amenities
Vinyl Windows
Inclusions
Property History
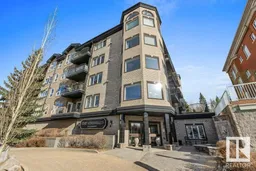 62
62
