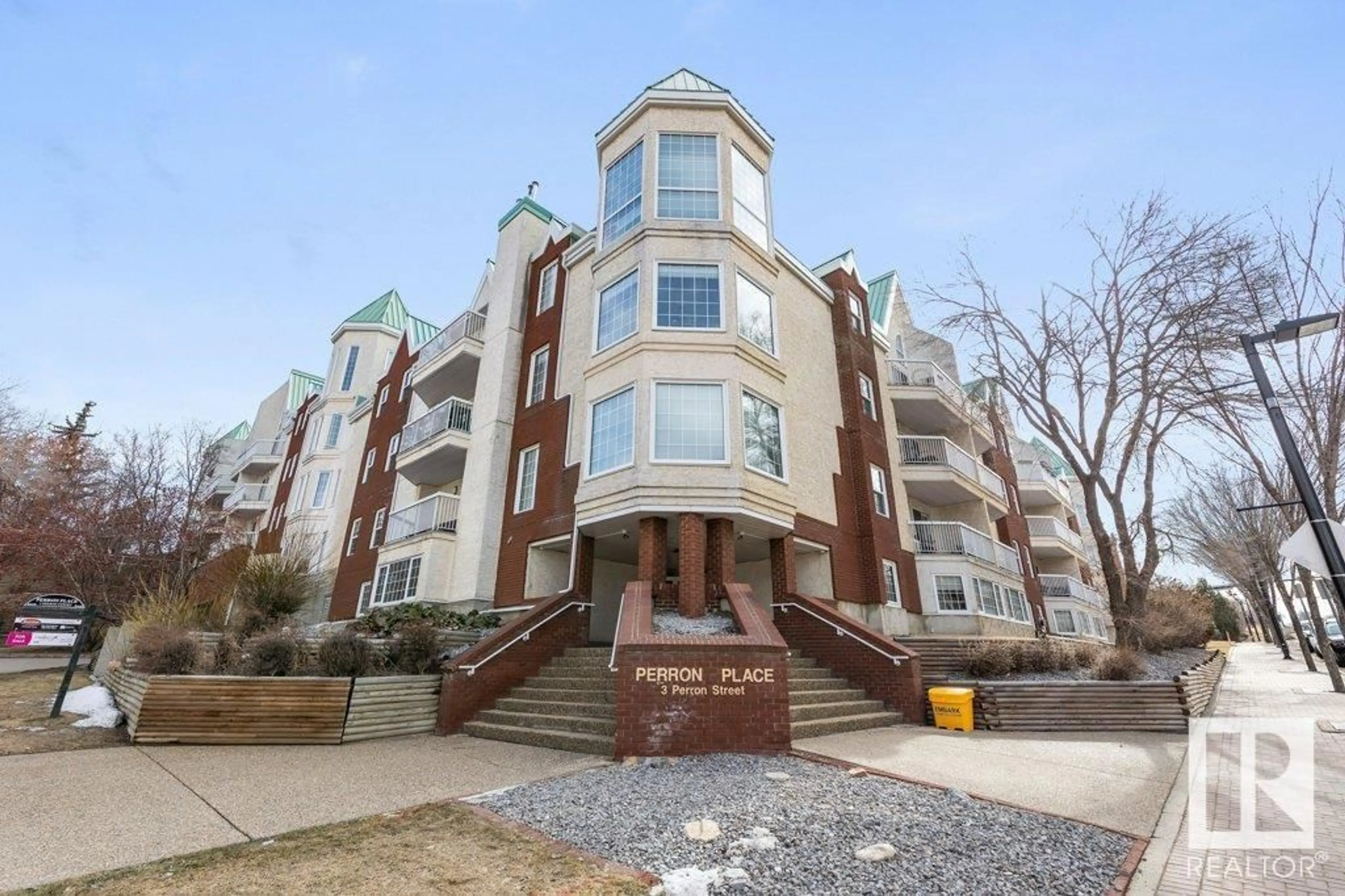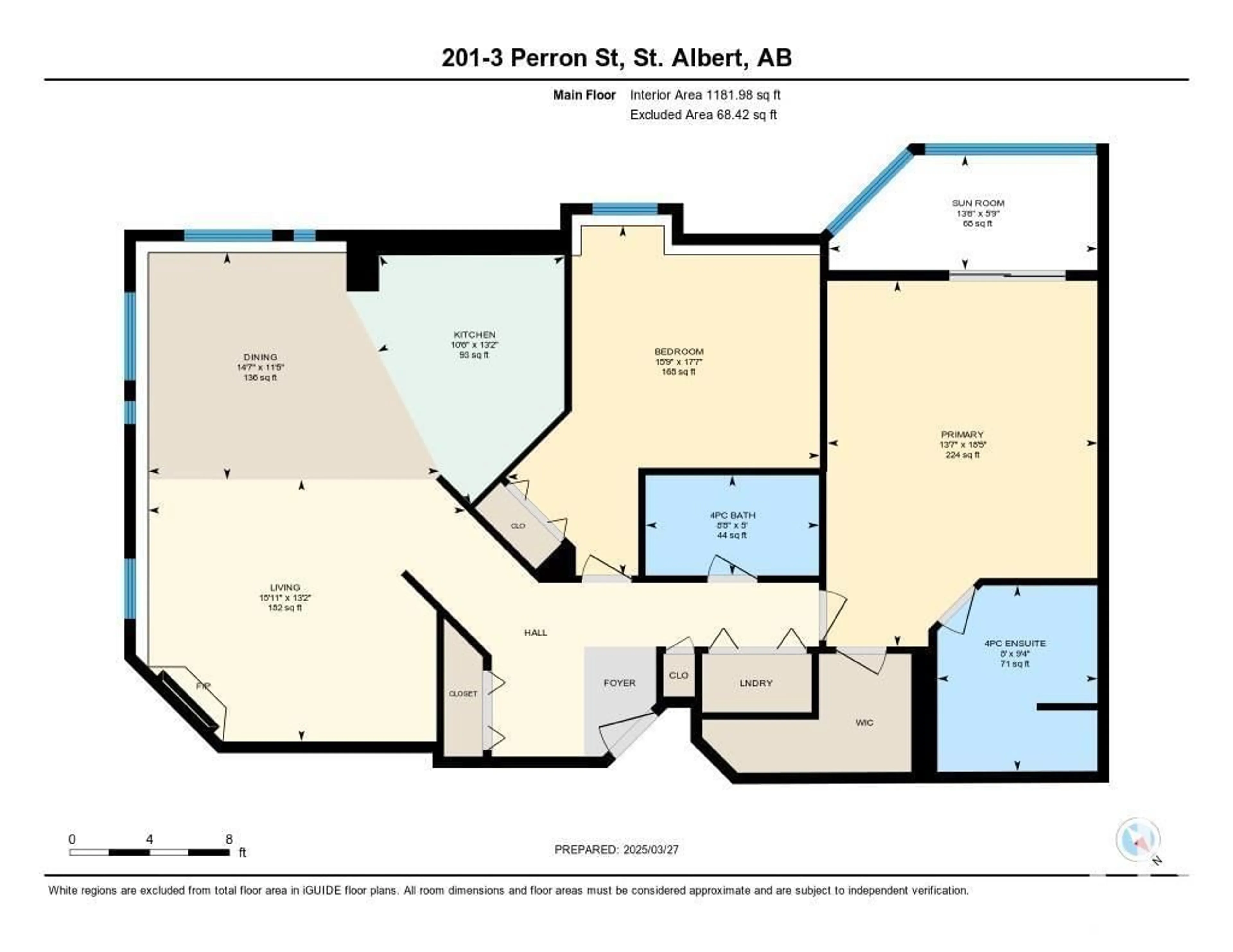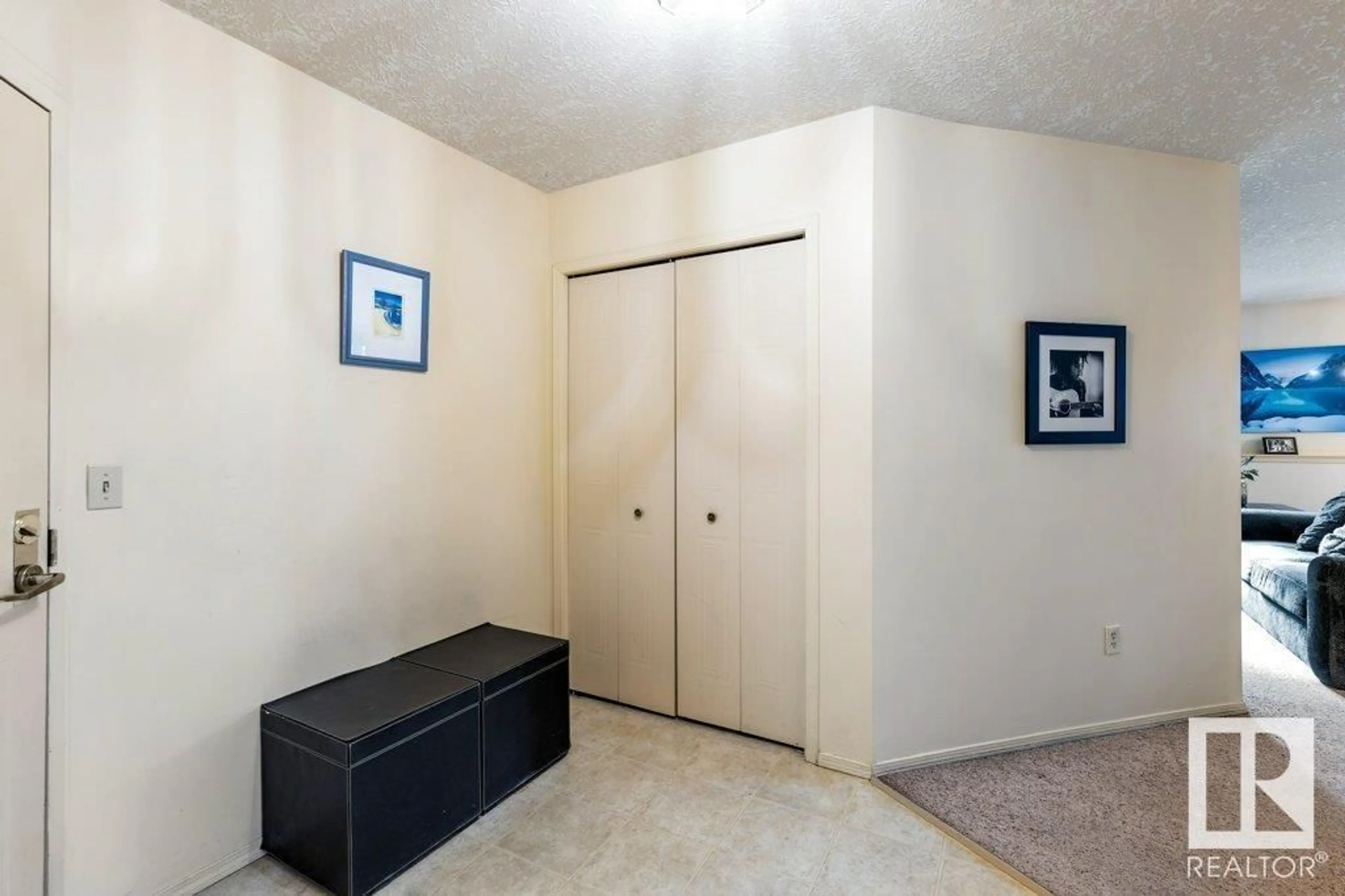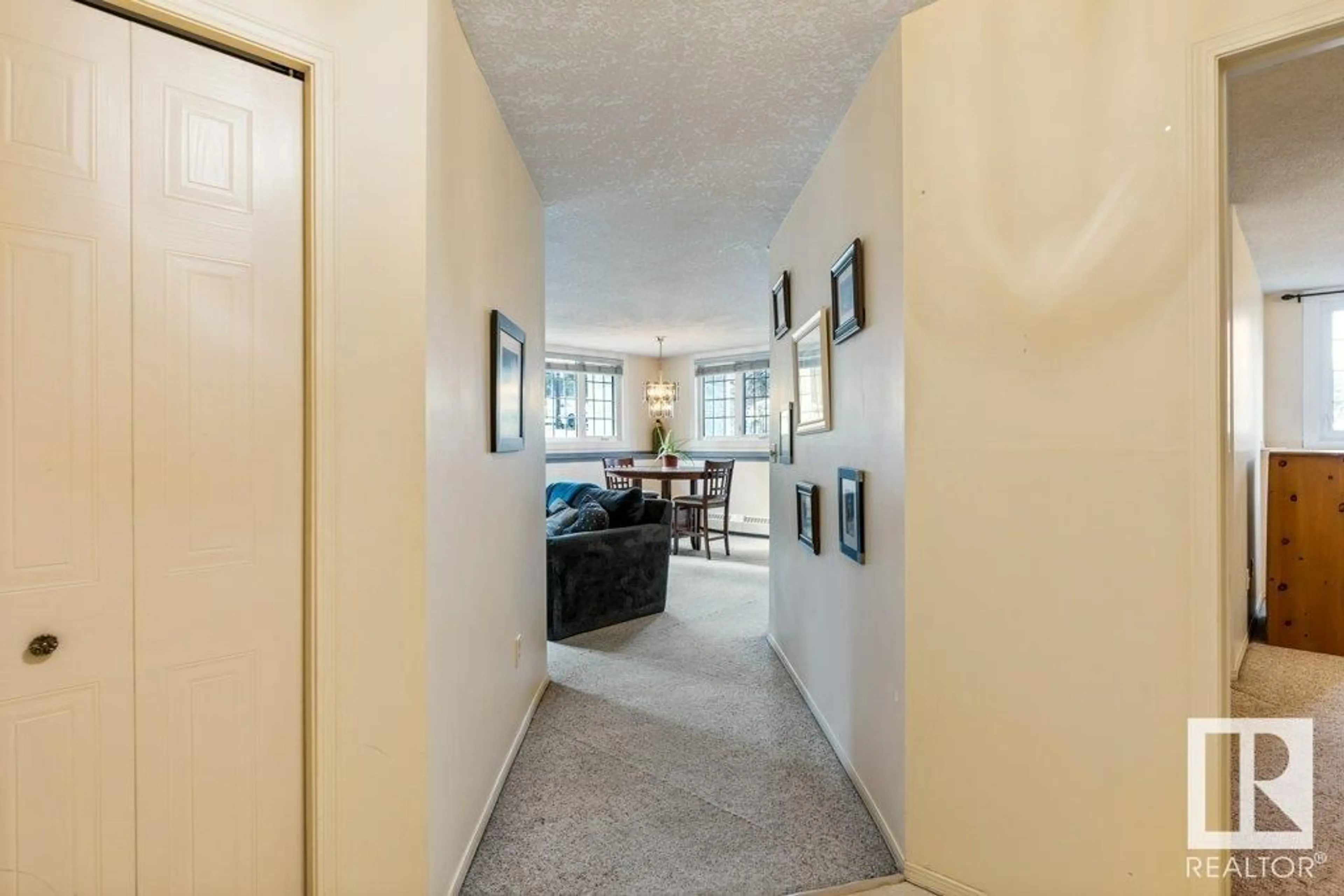#201 3 PERRON ST, St. Albert, Alberta T8N5Z5
Contact us about this property
Highlights
Estimated ValueThis is the price Wahi expects this property to sell for.
The calculation is powered by our Instant Home Value Estimate, which uses current market and property price trends to estimate your home’s value with a 90% accuracy rate.Not available
Price/Sqft$152/sqft
Est. Mortgage$773/mo
Maintenance fees$631/mo
Tax Amount ()-
Days On Market4 days
Description
Investor Alert! Rare opportunity in the heart of St. Albert! This 1,182 sq. ft. main-floor fixer-upper is perfect for investors or first-time buyers looking to add value. Steps from restaurants, shopping, and the iconic farmers’ market, this spacious 2-bed, 2-bath condo features an open-concept layout with a kitchen offering ample counter space and cupboards, a dining area, and a large family room with a cozy gas fireplace. The primary bedroom boasts a 4-piece ensuite with a separate shower and bathtub, plus there’s a second generous bedroom and in-suite laundry. Enjoy private enclosed patio space, two underground parking stalls, and extra storage. Whether you’re looking for a buy-and-hold opportunity or a downtown lifestyle renovation project, this is your chance to invest in St. Albert’s vibrant core! (id:39198)
Property Details
Interior
Features
Main level Floor
Dining room
4.45 m x 3.47 mKitchen
4.02 m x 3.21 mPrimary Bedroom
5.8 m x 4.13 mLiving room
4.85 m x 4.01 mCondo Details
Inclusions
Property History
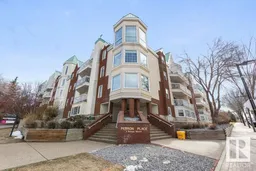 29
29
