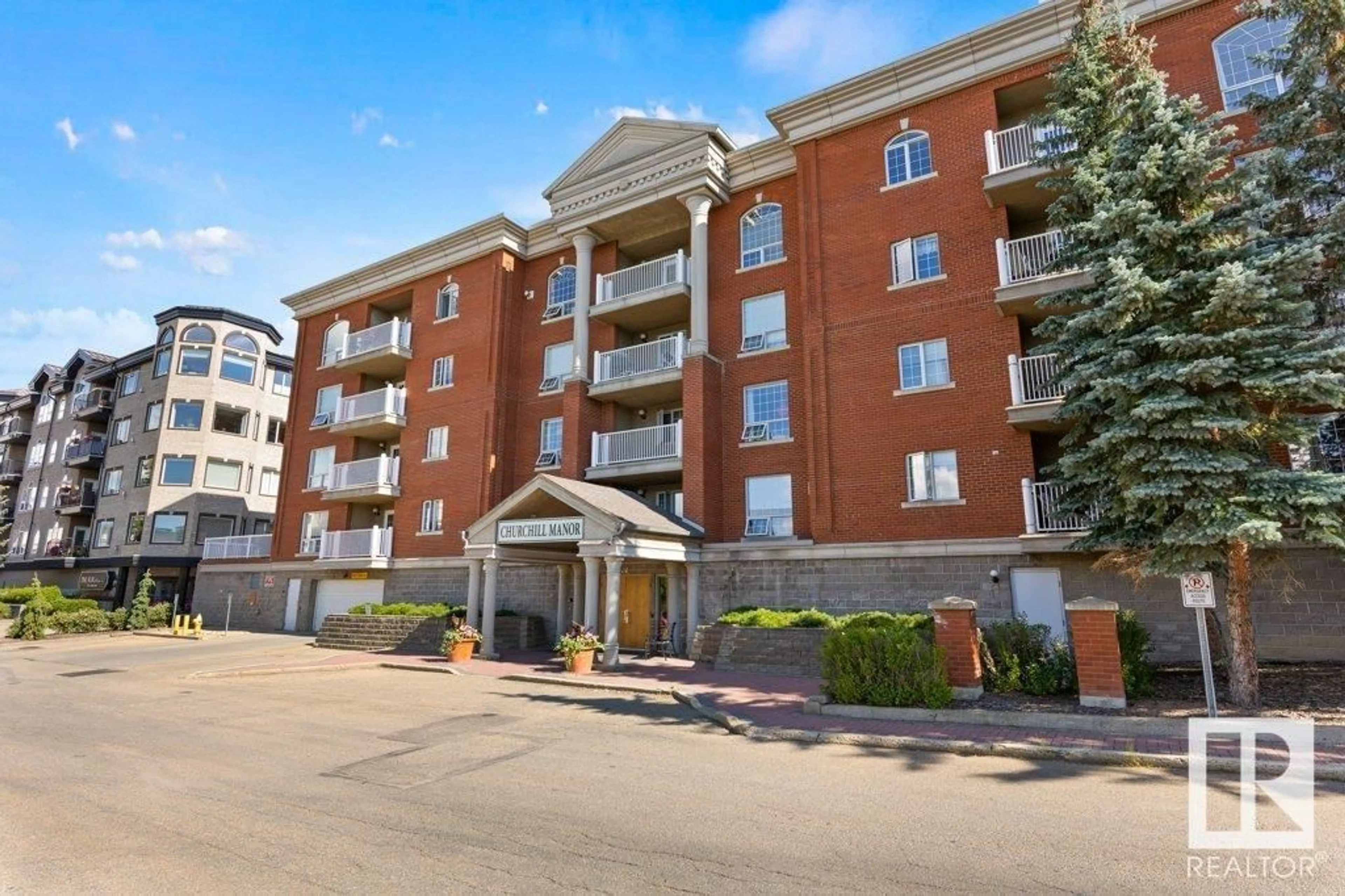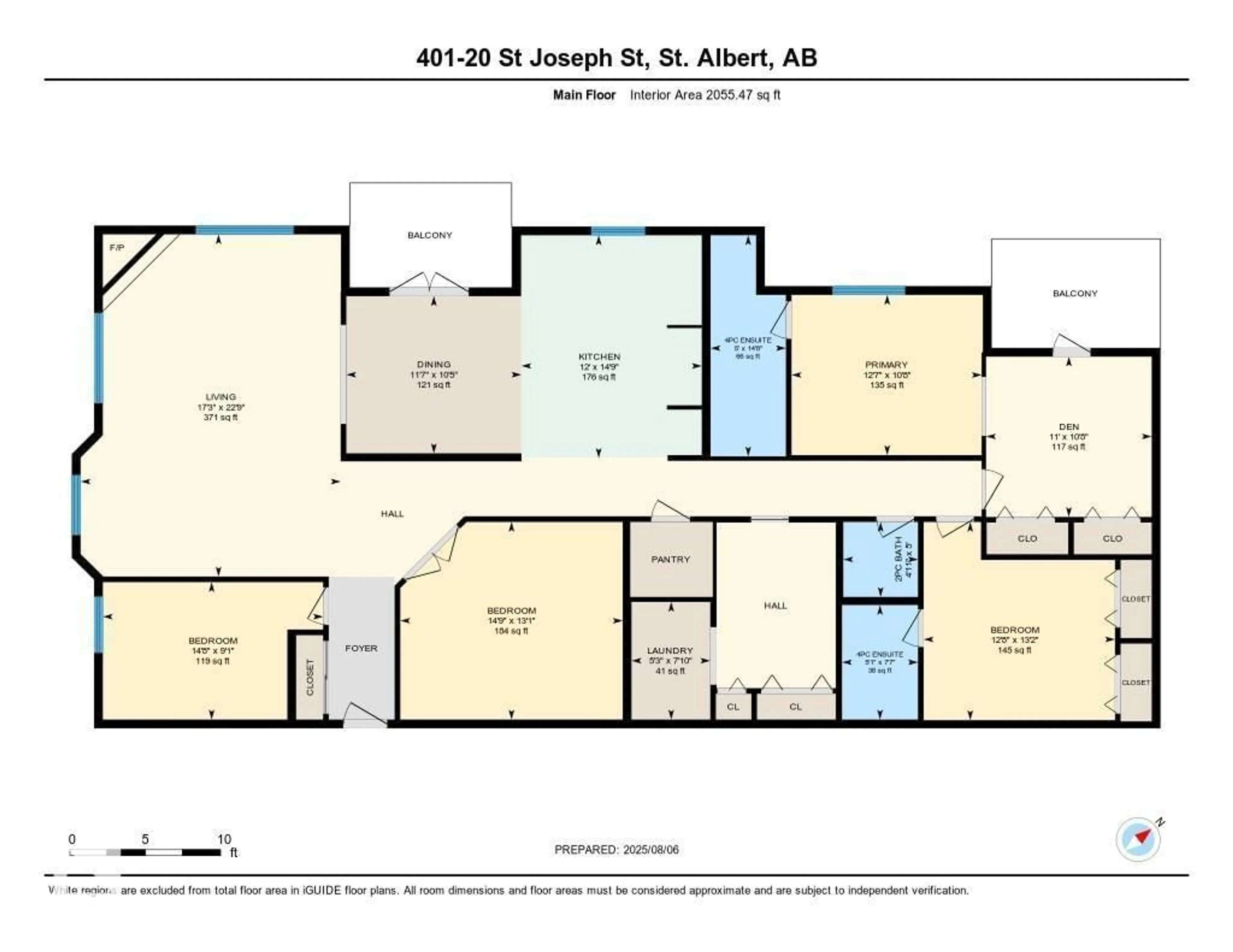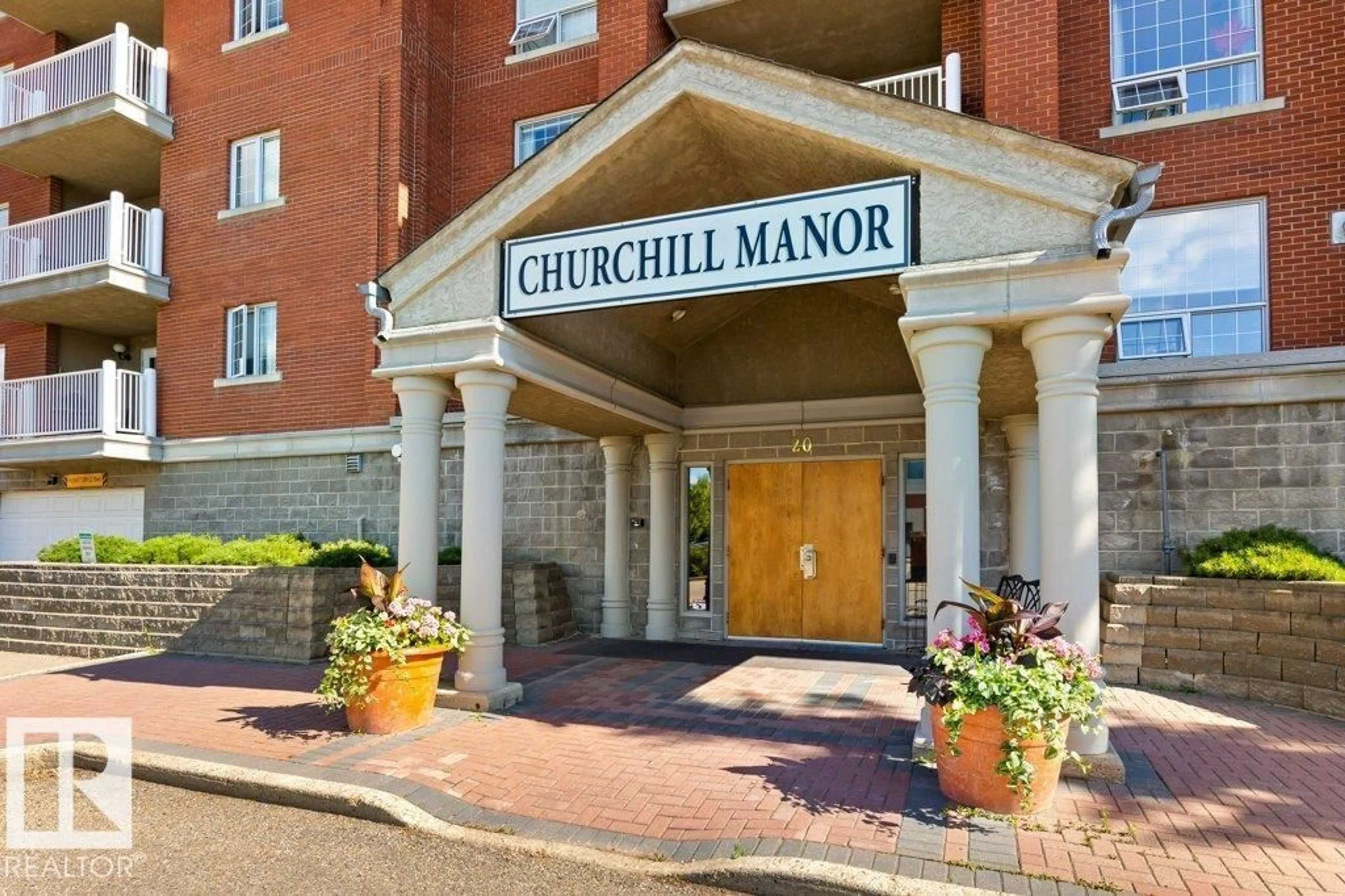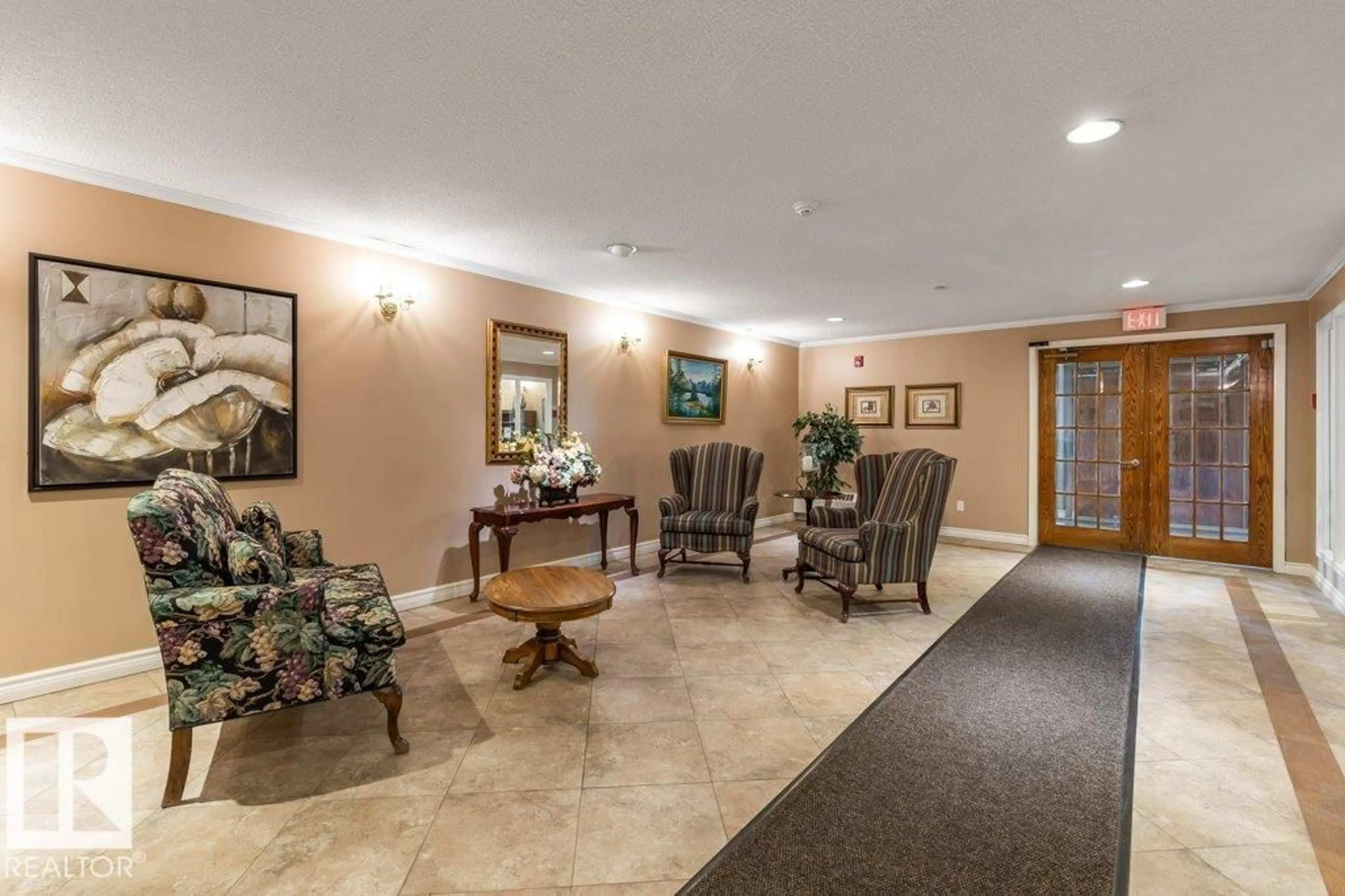20 - 401 JOSEPH ST, St. Albert, Alberta T8N6M5
Contact us about this property
Highlights
Estimated valueThis is the price Wahi expects this property to sell for.
The calculation is powered by our Instant Home Value Estimate, which uses current market and property price trends to estimate your home’s value with a 90% accuracy rate.Not available
Price/Sqft$239/sqft
Monthly cost
Open Calculator
Description
Welcome to Churchill Manor (45+ adult living)—this one-of-a-kind top-floor condo offers over 2,000 sq ft of spacious luxury in the heart of St. Albert’s historic Perron District. This 2-bedroom, 2.5-bath home features panoramic views of downtown, the River Valley, and the Farmers’ Market from two private balconies. Inside, enjoy gleaming hardwood floors, oak cabinetry, Corian countertops, and built-in appliances, including a gas stove. Flooded with natural light from a striking sunburst window and four additional windows, the layout includes an office and two dens—ideal for work, hobbies, or guests. The spacious primary suite features its own balcony. Complete with two underground parking stalls and adjacent storage. Walk to City Hall, The Arden Theatre, Red Willow Park, shops, and dining. Quick possession available! (id:39198)
Property Details
Interior
Features
Main level Floor
Living room
6.93 x 5.26Dining room
3.18 x 3.54Kitchen
4.51 x 3.65Den
3.25 x 3.35Exterior
Parking
Garage spaces -
Garage type -
Total parking spaces 2
Condo Details
Amenities
Ceiling - 9ft
Inclusions
Property History
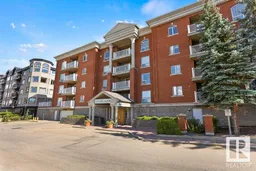 42
42
