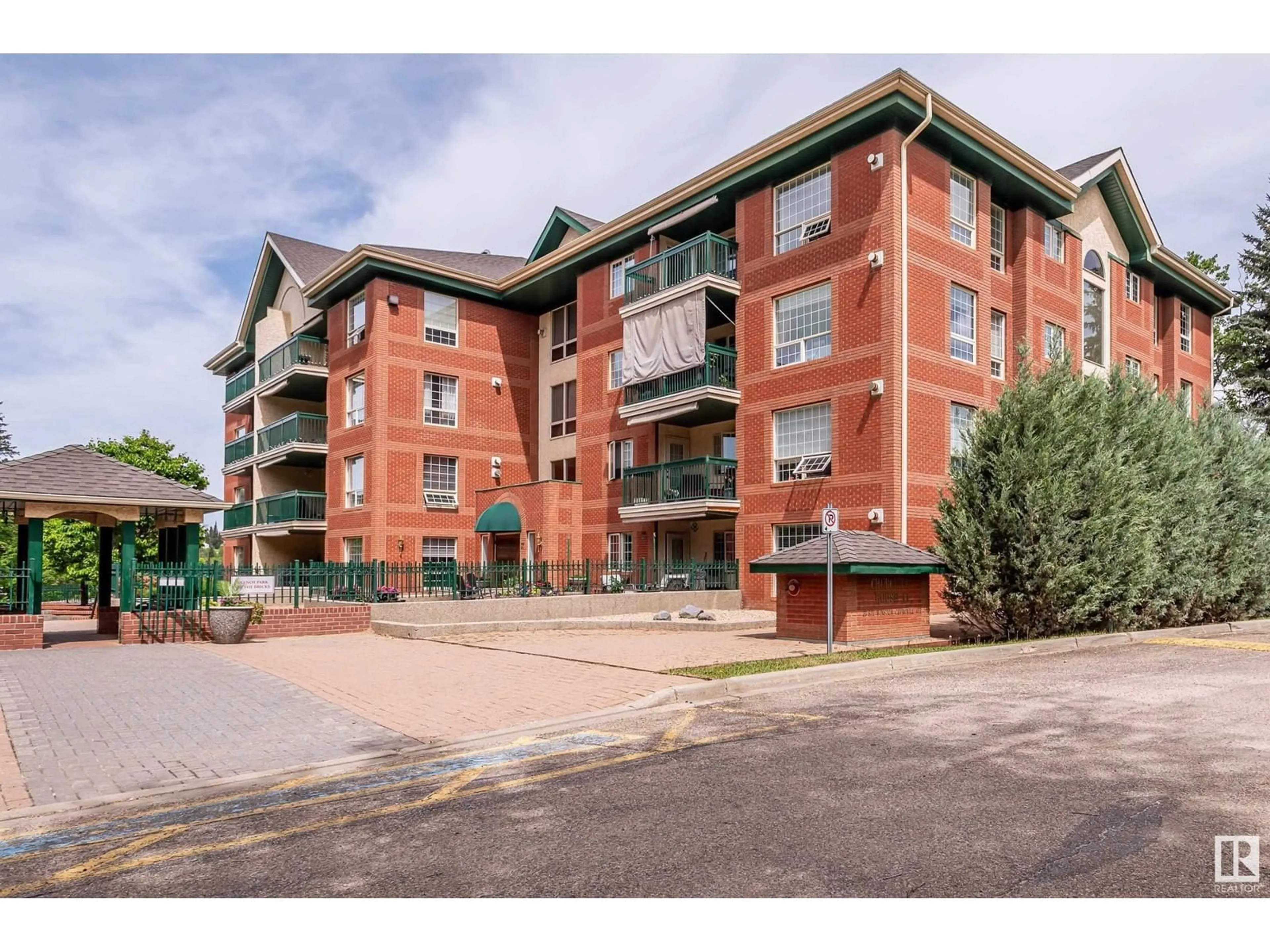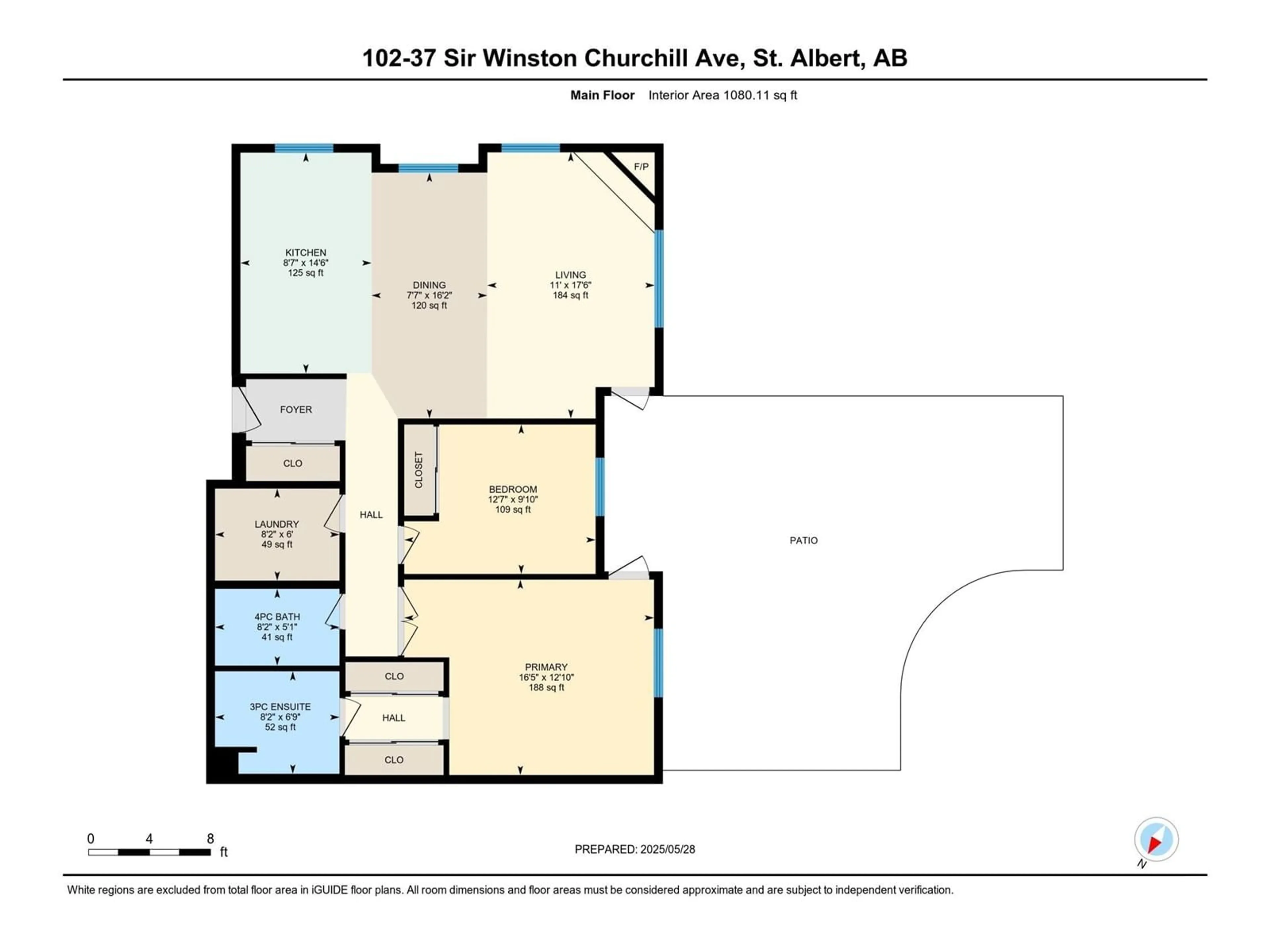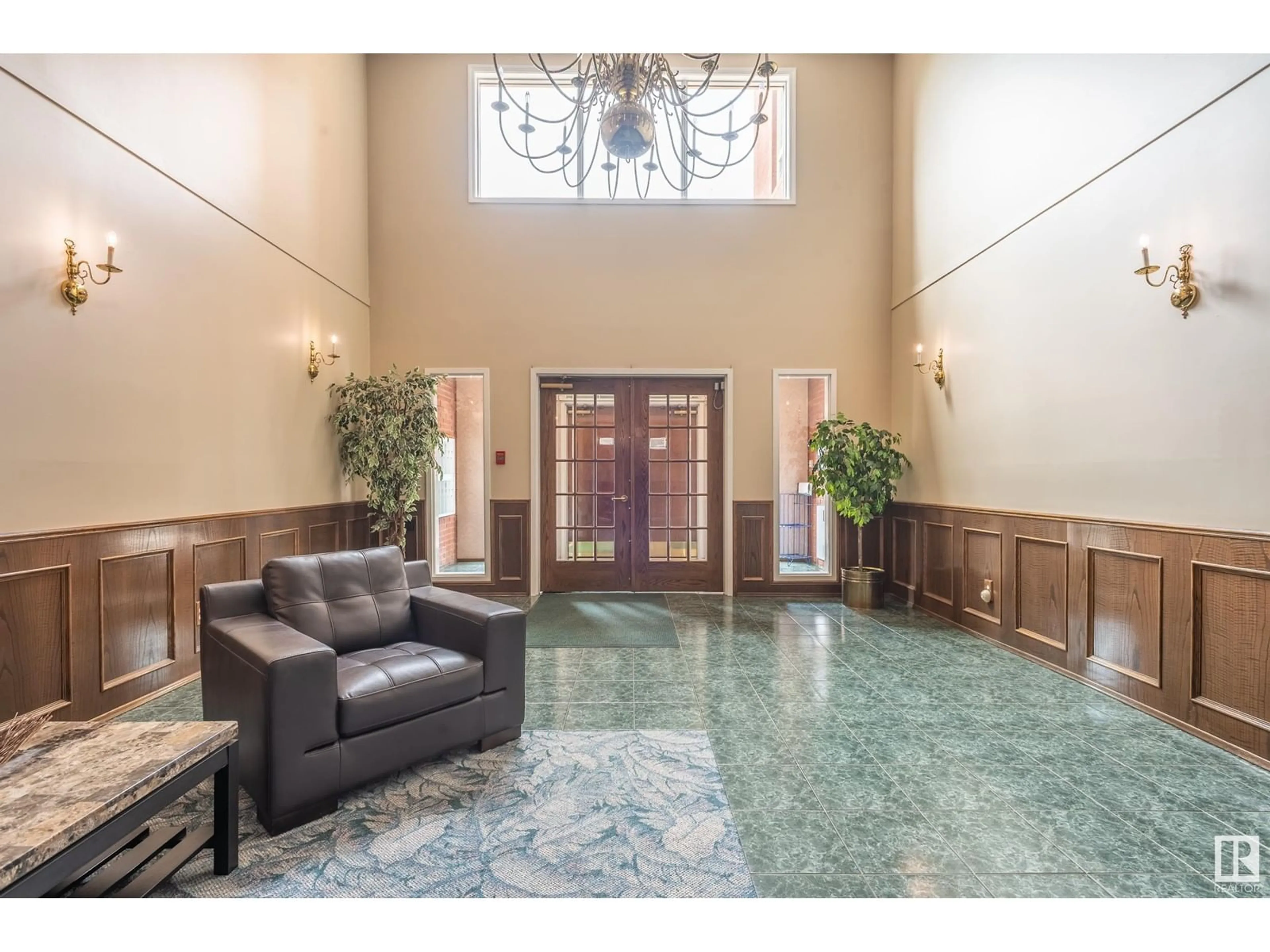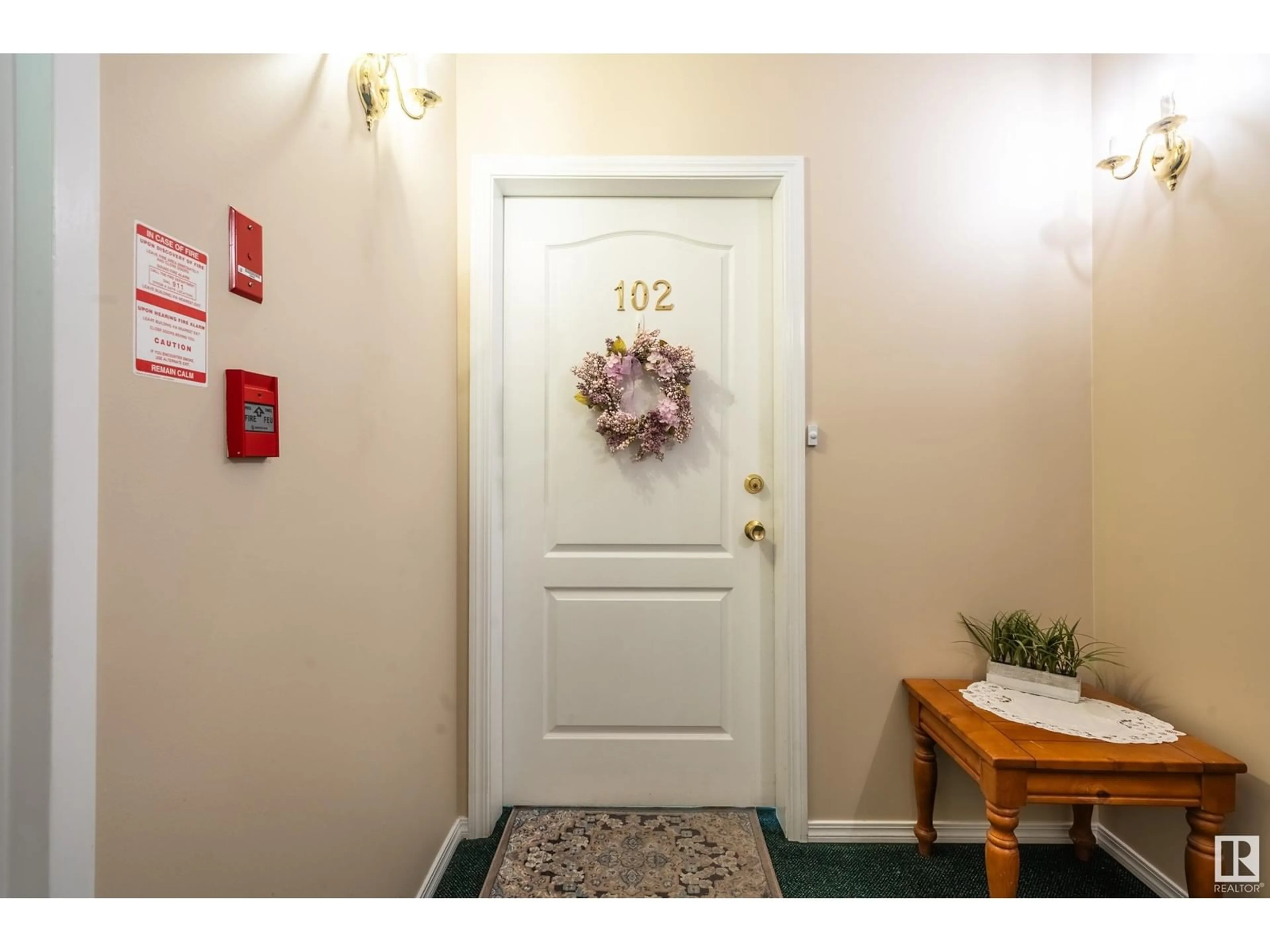102 - 102 SIR WINSTON CHURCHILL AV, St. Albert, Alberta T8N0G3
Contact us about this property
Highlights
Estimated valueThis is the price Wahi expects this property to sell for.
The calculation is powered by our Instant Home Value Estimate, which uses current market and property price trends to estimate your home’s value with a 90% accuracy rate.Not available
Price/Sqft$276/sqft
Monthly cost
Open Calculator
Description
Are you thinking of downsizing? The Churchill House condos are a perfect place for you! This main floor condo has an extra sized west facing patio to enjoy the your flowers, summer sun and beautiful sunsets. Inside you have a 2 bedroom , 2 bath home with 1075 sqft of living space. The primary bedroom has a walk through closet to the 3 pcs ensuite with large shower. You have access to your patio from your bedroom as well. The 2nd bedroom has a murphy bed that has plenty of storage capacity. Your bright and sunny kitchen that is open to the living room also has a corner gas fireplace plus it over looks your patio. The complex has many amenities to use. There is a guest suite for you out of town guest, a games/lounge room on the 2nd floor plus a secure bike room in the parkade. Come live the condo lifestyle! (id:39198)
Property Details
Interior
Features
Main level Floor
Living room
3.35 x 5.33Dining room
2.32 x 4.92Kitchen
2.62 x 4.42Primary Bedroom
5 x 3.91Exterior
Parking
Garage spaces -
Garage type -
Total parking spaces 1
Condo Details
Inclusions
Property History
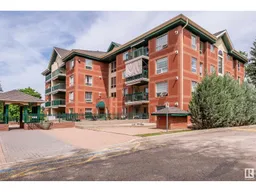 48
48
